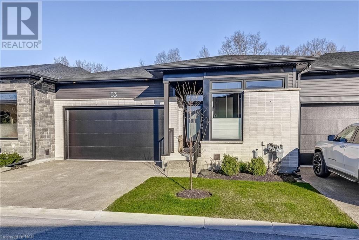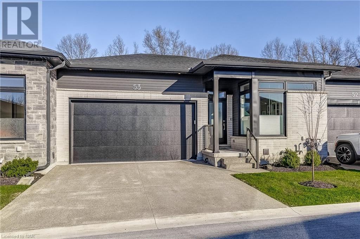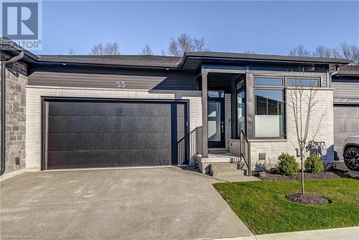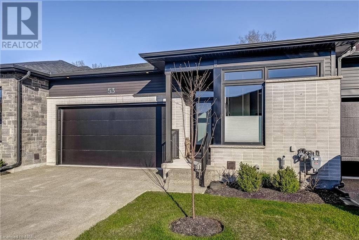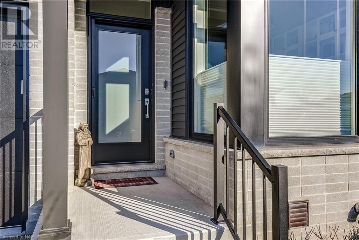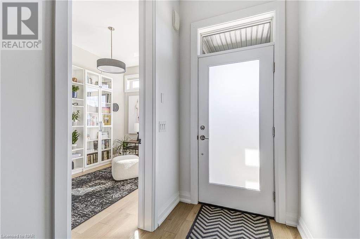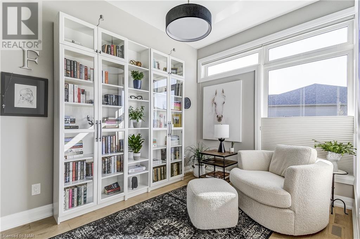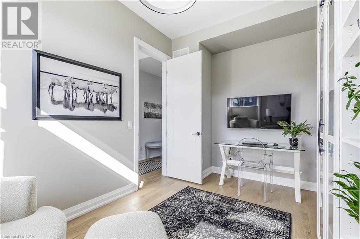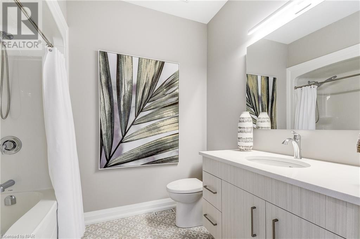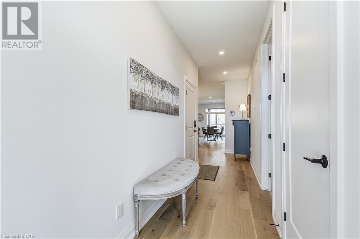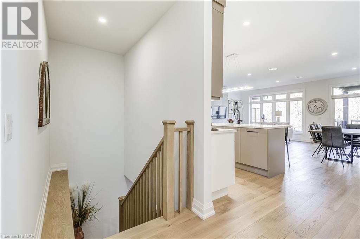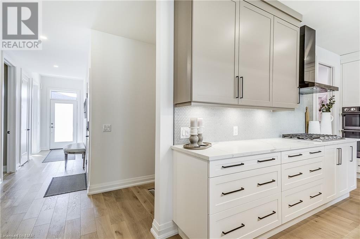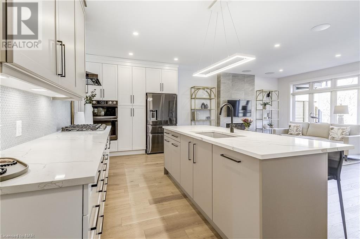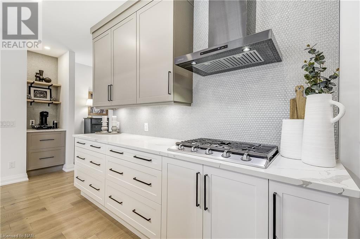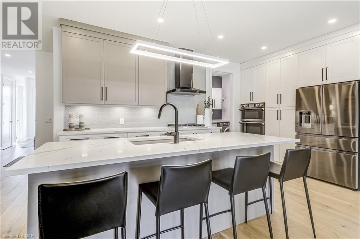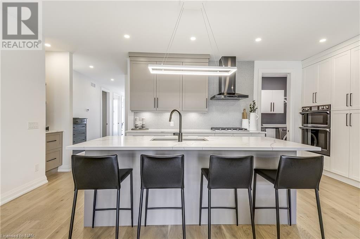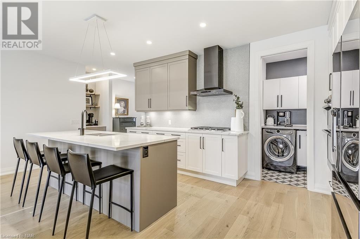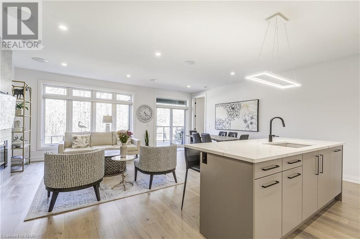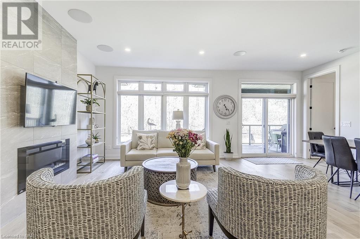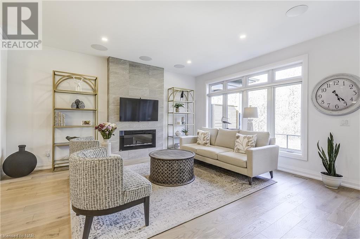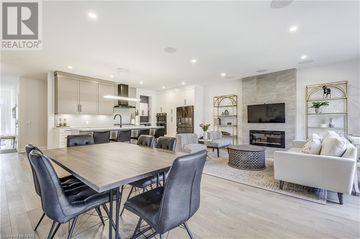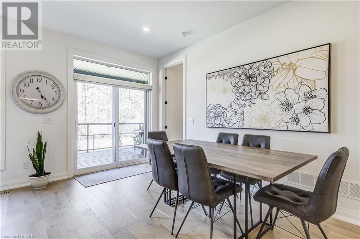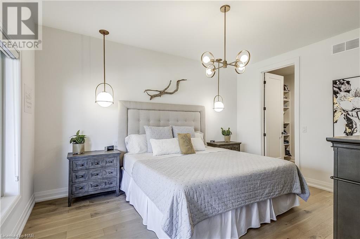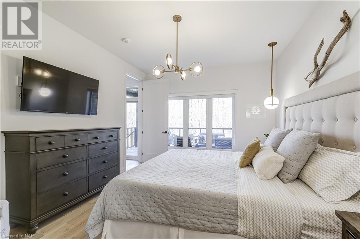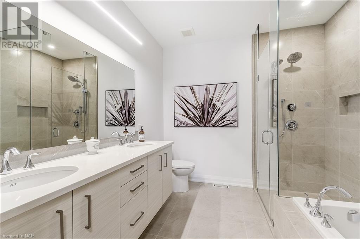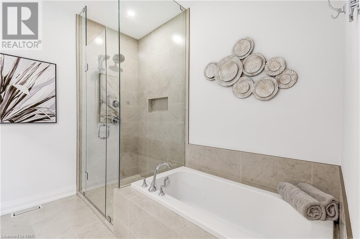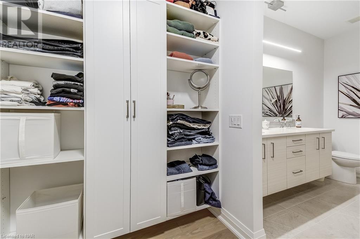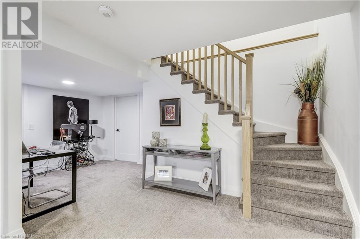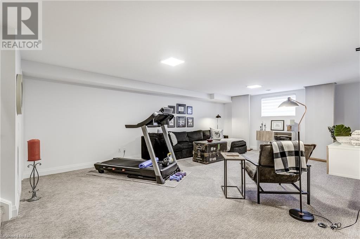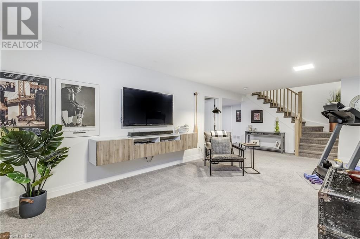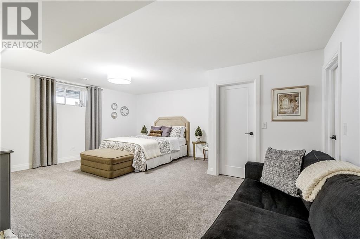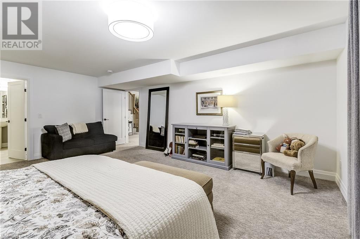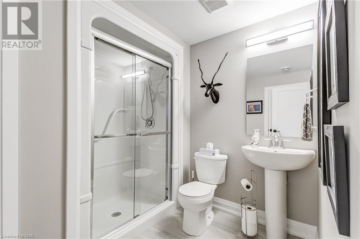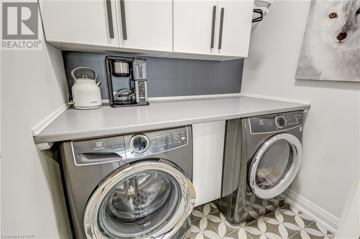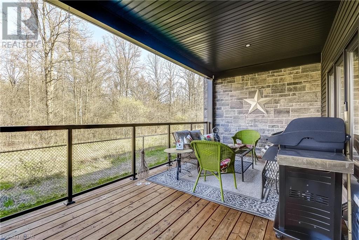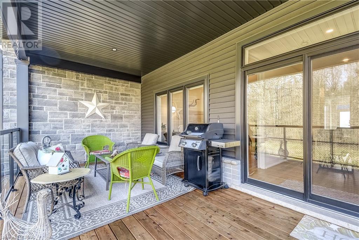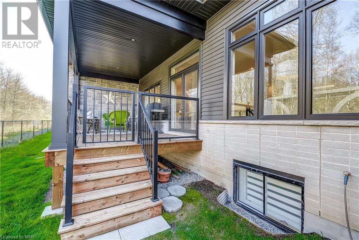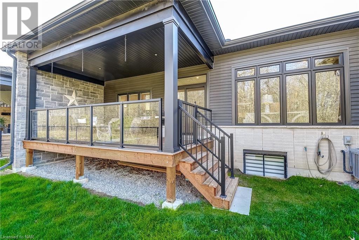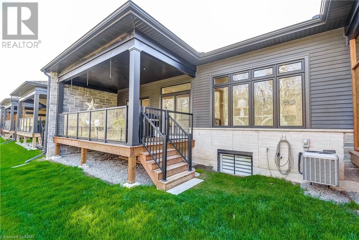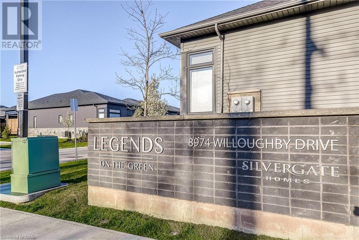8974 Willoughby Drive Unit# 53, Niagara Falls, Ontario L2G 0Y7 (26806277)
8974 Willoughby Drive Unit# 53, Niagara Falls
$995,000Maintenance, Landscaping, Property Management, Parking
$230 Monthly
Maintenance, Landscaping, Property Management, Parking
$230 MonthlyProperty Details
Step into this elegantly designed Silvergate townhome, boasting over 1,400 square feet of luxurious living space, perfectly situated next to the renowned Legends Golf Course with no rear neighbours. This distinguished unit offers a blend of architectural elegance and modern convenience, framed by the tranquility of adjacent conservation land. Inside, you’ll find a sophisticated layout with 2 bedrooms and 2 bathrooms on the main floor, including Artcraft kitchens and vanities, engineered hardwood flooring, and high ceilings—9ft on the main level. The heart of the home features a sleek, open-concept gourmet kitchen equipped with top-of-the-line black stainless steel appliances. The residence is fully networked and includes comprehensive amenities such as a 200 amp service with an EV plug in the garage and gas lines to the BBQ, stove, and dryer. Comfort extends outside to a spacious 10x20 covered porch, perfect for serene outdoor living and entertainment. Adding to its allure, the lower level is beautifully finished, featuring a massive recreation room and an additional bedroom with a full bath that offers ensuite privileges. This level enhances the home’s spacious feel and provides ample room for relaxation and guest accommodation. This townhome is a true sanctuary of sophistication and functionality, designed for those seeking an upscale, maintenance-free lifestyle amidst some of Niagara’s most coveted scenery.Further enhancing this exquisite home is a covered terrace, a serene escape shielded from passersby, where one can entertain guests in privacy and style. Revel in this premium quality sanctuary that harmonizes luxurious indoor living with tranquil outdoor enjoyment. (id:40167)
- MLS Number: 40577418
- Property Type: Single Family
- Amenities Near By: Airport, Golf Nearby, Marina, Park, Shopping
- Community Features: Quiet Area
- Features: Balcony, Automatic Garage Door Opener
- Parking Space Total: 4
- Bathroom Total: 3
- Bedrooms Above Ground: 2
- Bedrooms Below Ground: 1
- Bedrooms Total: 3
- Appliances: Dishwasher, Dryer, Microwave, Refrigerator, Washer, Hood Fan, Window Coverings, Garage Door Opener
- Architectural Style: Bungalow
- Basement Development: Finished
- Basement Type: Full (finished)
- Constructed Date: 2019
- Construction Style Attachment: Attached
- Cooling Type: Central Air Conditioning
- Exterior Finish: Stone, Vinyl Siding
- Fire Protection: Smoke Detectors
- Fireplace Fuel: Electric
- Fireplace Present: Yes
- Fireplace Total: 1
- Fireplace Type: Other - See Remarks
- Foundation Type: Poured Concrete
- Heating Fuel: Natural Gas
- Heating Type: Forced Air
- Stories Total: 1
- Size Interior: 2316
- Type: Row / Townhouse
- Utility Water: Municipal Water
- Video Tour: Click Here
ROYAL LEPAGE NRC REALTY COMPASS ESTATES

