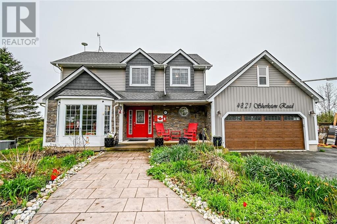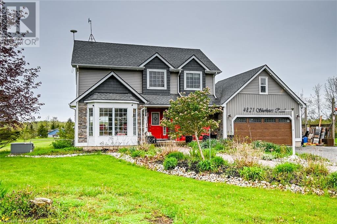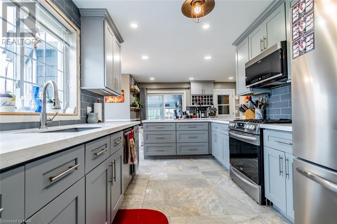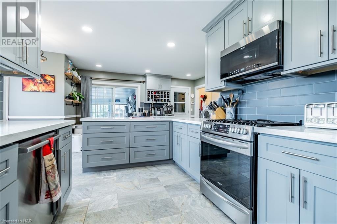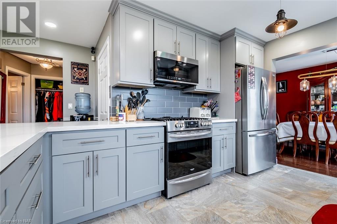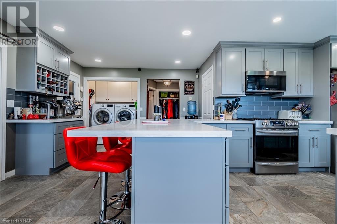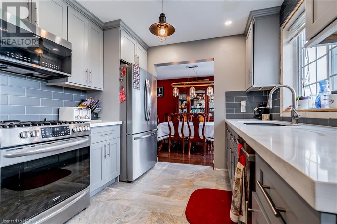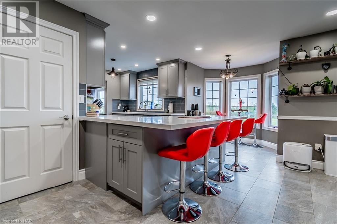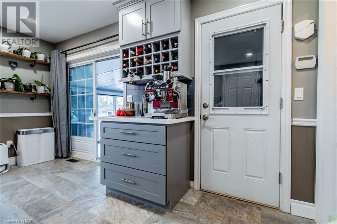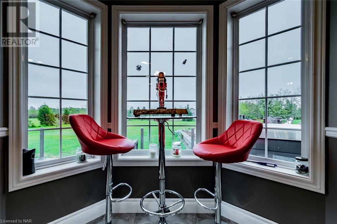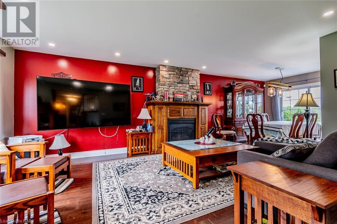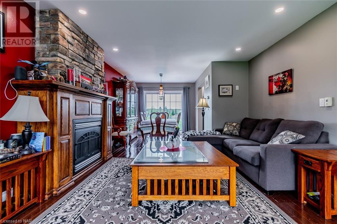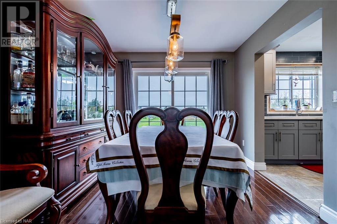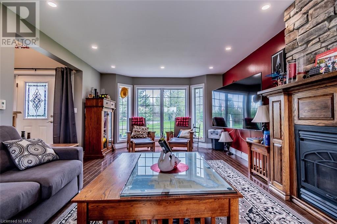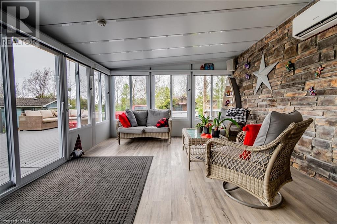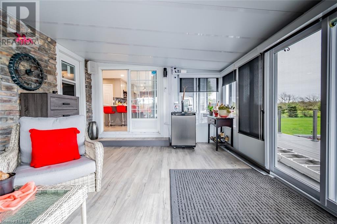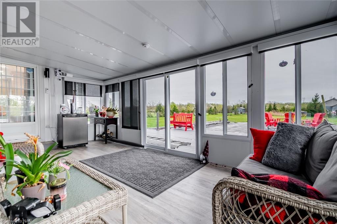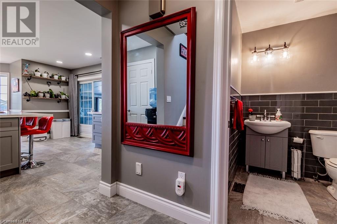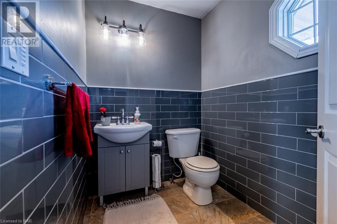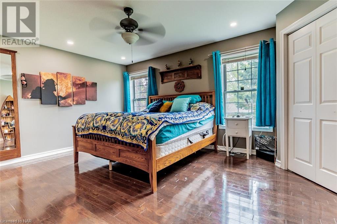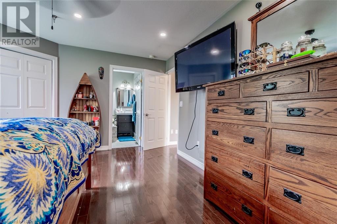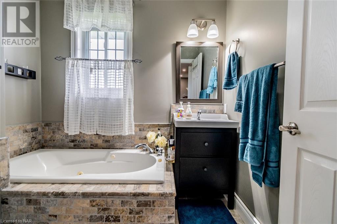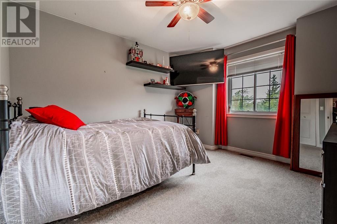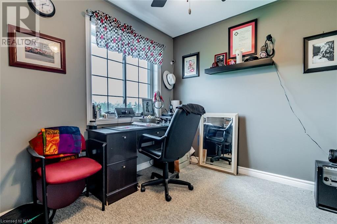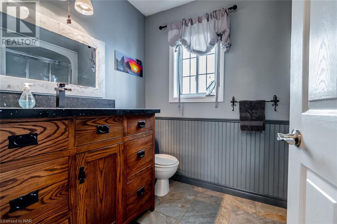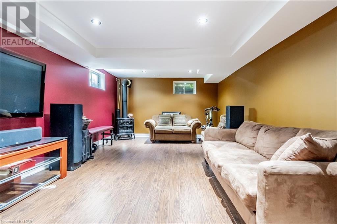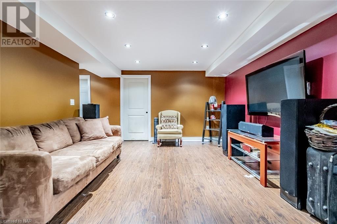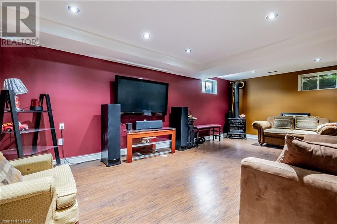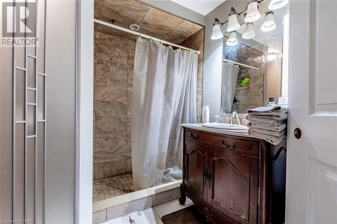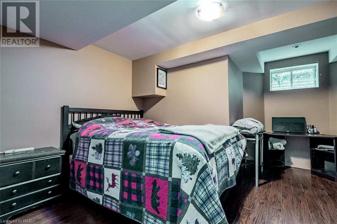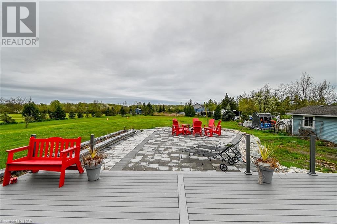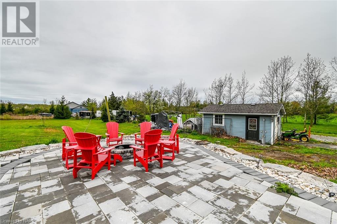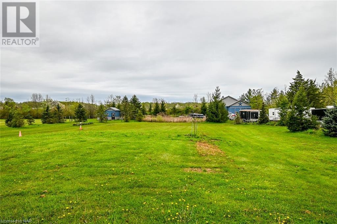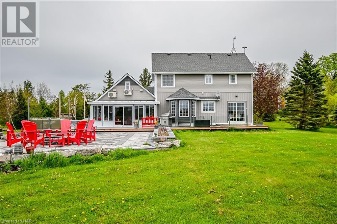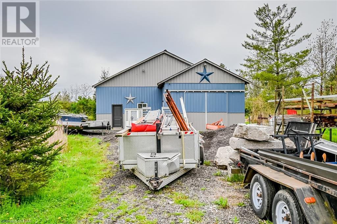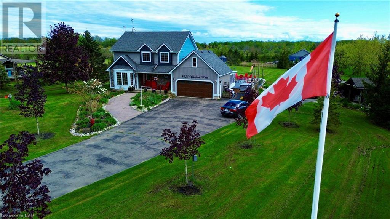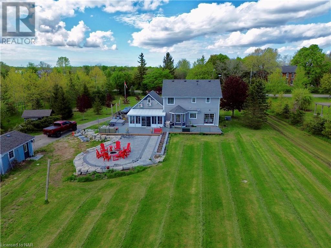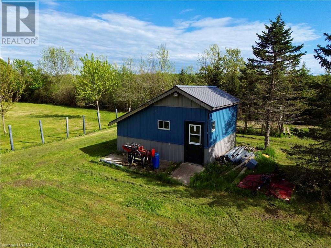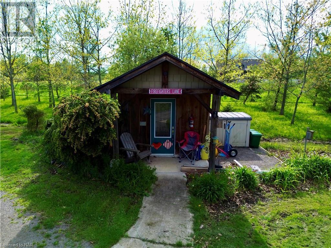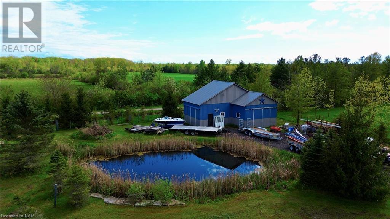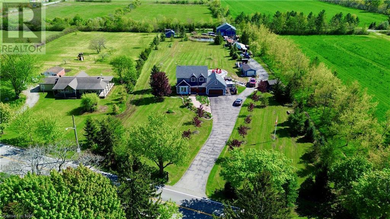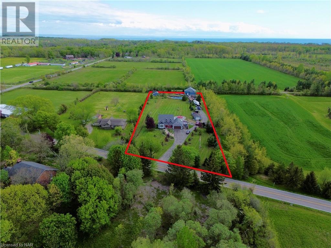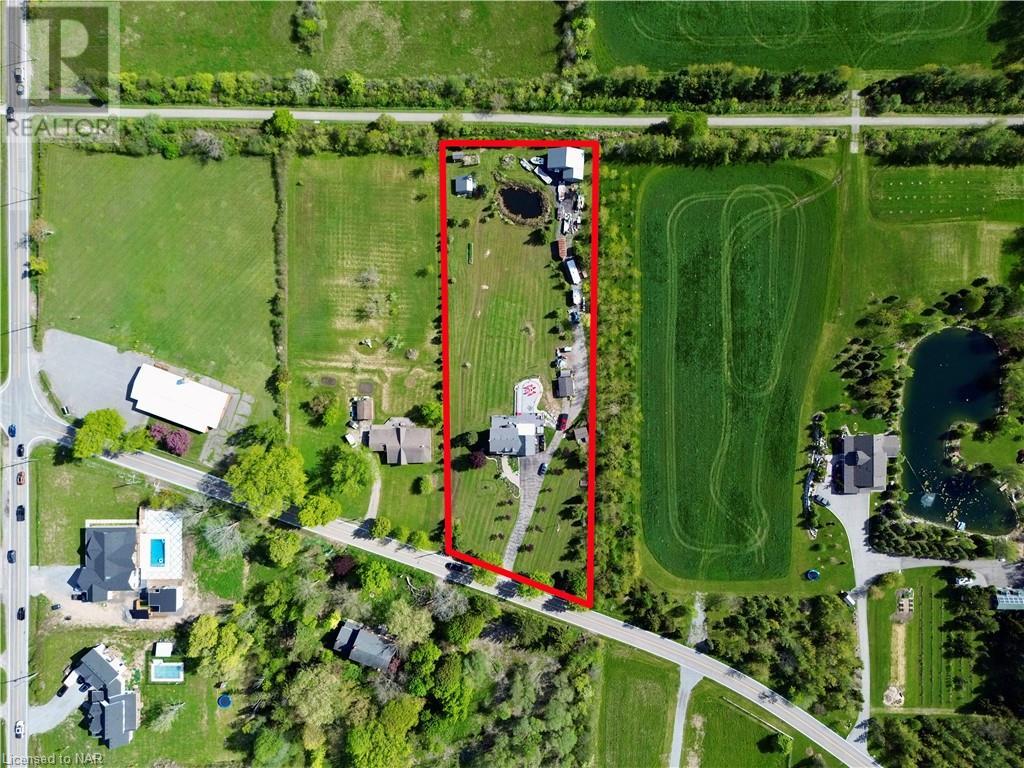4821 Sherkston Road, Sherkston, Ontario L0S 1R0 (26846924)
4821 Sherkston Road, Sherkston
$1,675,000
Property Details
Welcome to this family home nestled on 2 acres of lush greenery, offering the perfect blend of comfort, convenience, and tranquility. This 4-bedroom, 4-bathroom residence is complemented by an array of outstanding features, including a spacious barn (44 by 36 ft) with 8 inch concrete floors, double attached and single detached garage, chicken coop, little barn and a garden shed, and deeded access to the Sherkston beaches. As you step inside, you're greeted by a warm and inviting atmosphere, with ample natural light streaming through the windows. The heart of the home is the modern kitchen, equipped with top-of-the-line appliances and plenty of counter space, ideal for culinary enthusiasts and gatherings with loved ones. The spacious living area is perfect for relaxing evenings by the fireplace or hosting guests, while the adjacent dining area offers a charming space for enjoying meals together. Venture outdoors to discover the expansive 60 by 12 feet back deck, complete with glass railings, providing breathtaking views of the surrounding landscape. Adjacent to the deck is a stunning 40 by 25 feet stone patio with a stone fireplace, accented by 3 feet armour rocks as a retaining wall, creating the perfect setting for outdoor entertaining or quiet moments of reflection. Escape to the 24 by 12 ft sunspace 4-season sunroom, featuring a mini-split for heating and cooling, allowing you to enjoy the beauty of every season in comfort and style. Don't miss your chance to make this remarkable property your own. Schedule a showing today! (id:40167)
- MLS Number: 40566388
- Property Type: Single Family
- Amenities Near By: Beach, Marina, Place Of Worship, Shopping
- Communication Type: Fiber
- Community Features: Quiet Area, Community Centre, School Bus
- Equipment Type: Water Heater
- Features: Paved Driveway, Crushed Stone Driveway, Country Residential, Sump Pump, Automatic Garage Door Opener
- Parking Space Total: 13
- Rental Equipment Type: Water Heater
- Structure: Workshop, Shed, Porch, Barn
- Bathroom Total: 4
- Bedrooms Above Ground: 3
- Bedrooms Below Ground: 1
- Bedrooms Total: 4
- Appliances: Central Vacuum, Dishwasher, Dryer, Refrigerator, Washer, Microwave Built-in, Gas Stove(s), Window Coverings, Garage Door Opener
- Architectural Style: 2 Level
- Basement Development: Finished
- Basement Type: Full (finished)
- Constructed Date: 1996
- Construction Style Attachment: Detached
- Cooling Type: Central Air Conditioning
- Exterior Finish: Stone, Vinyl Siding
- Fire Protection: Alarm System, Security System
- Fireplace Present: Yes
- Fireplace Total: 2
- Foundation Type: Poured Concrete
- Half Bath Total: 1
- Heating Fuel: Natural Gas
- Heating Type: Forced Air
- Stories Total: 2
- Size Interior: 2850
- Type: House
- Utility Water: Drilled Well
Open House
This property has open houses!
2:00 pm
Ends at:4:00 pm
ENGEL & VOLKERS NIAGARA

