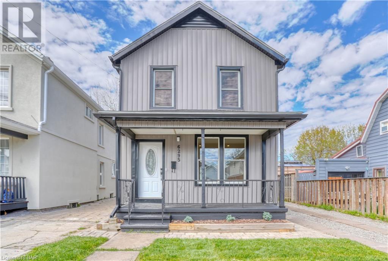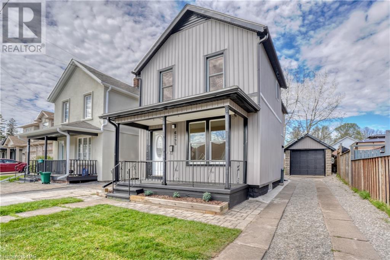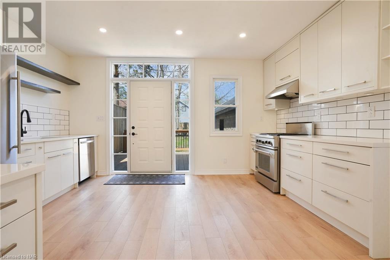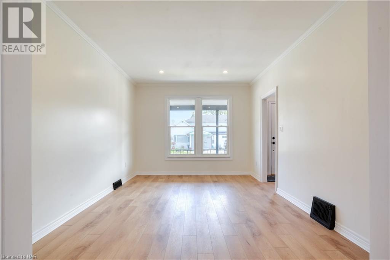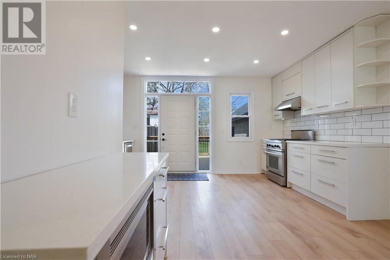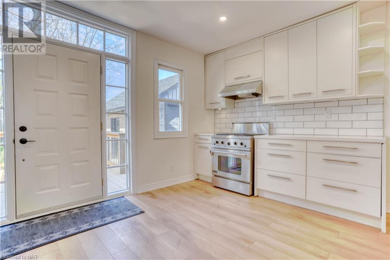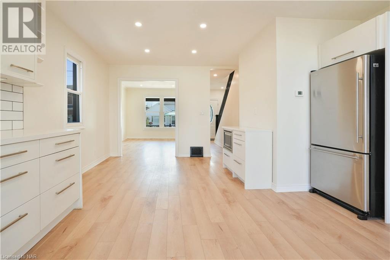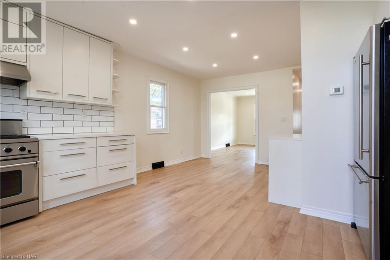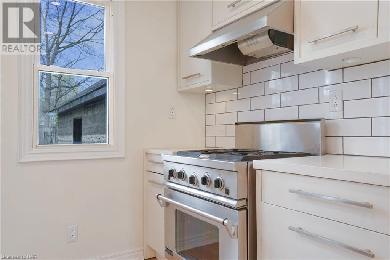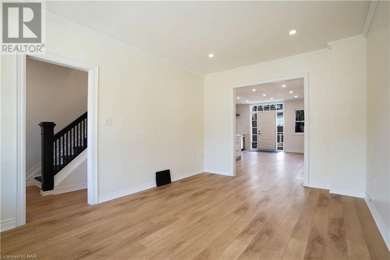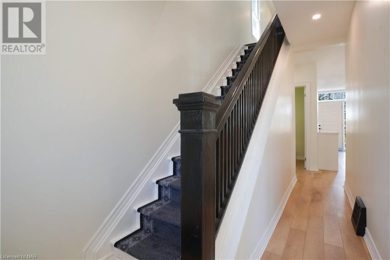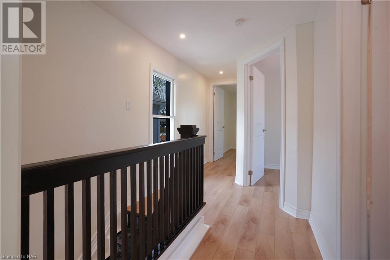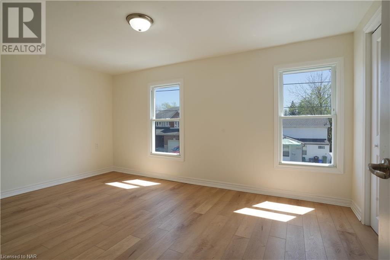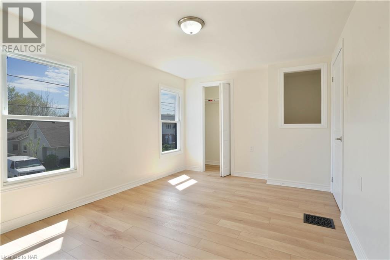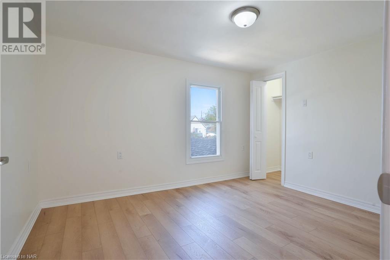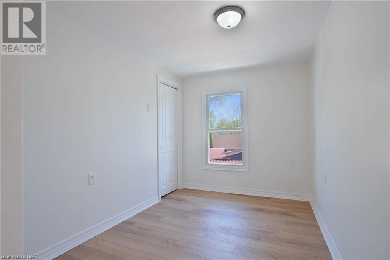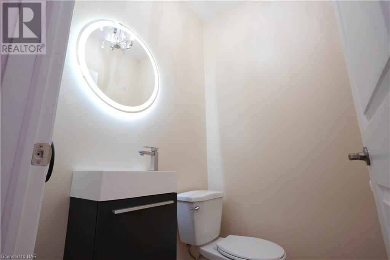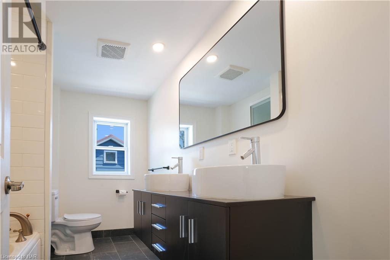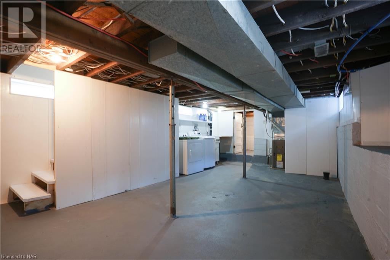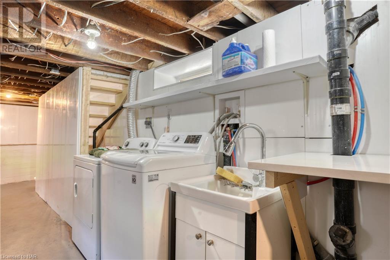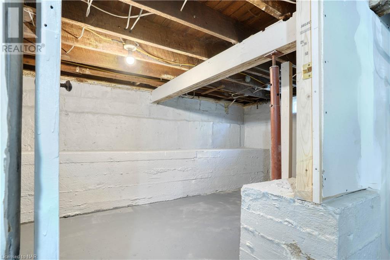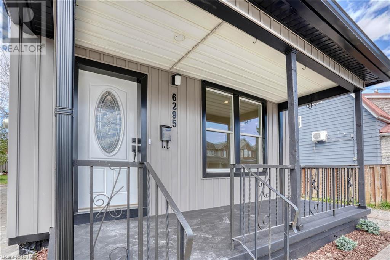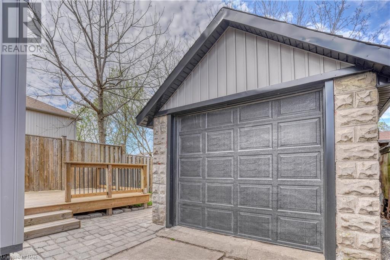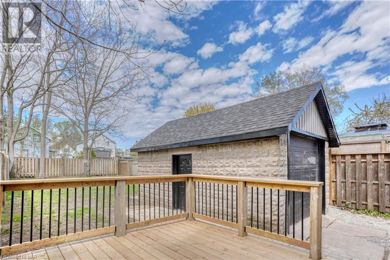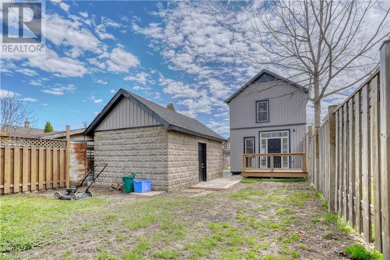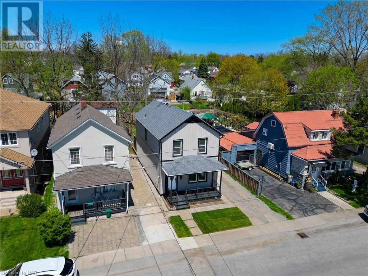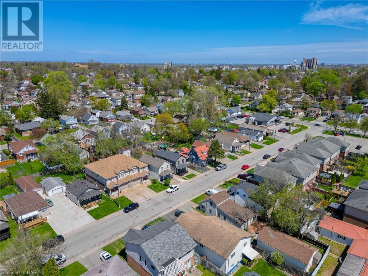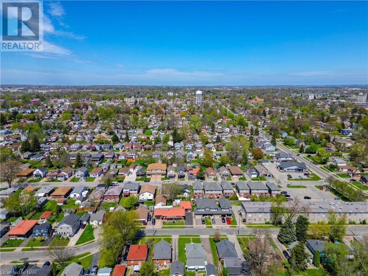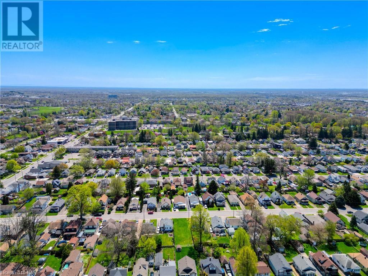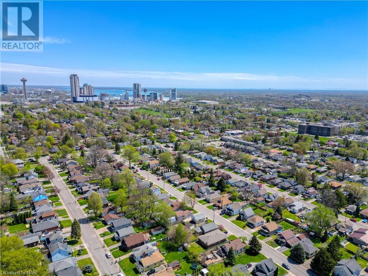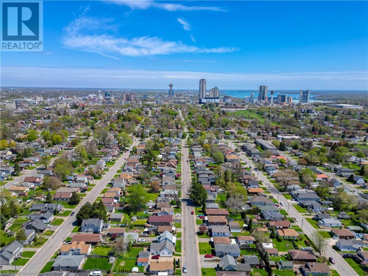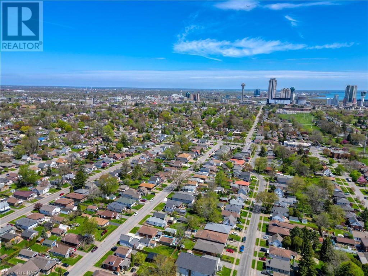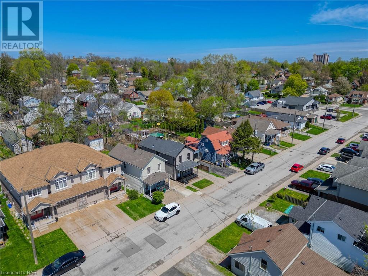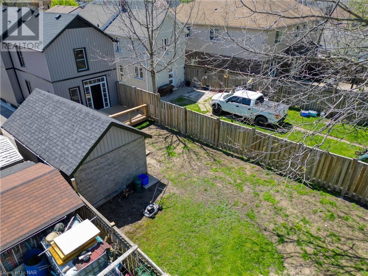6295 Ash Street, Niagara Falls, Ontario L2G 2H4 (26861220)
6295 Ash Street, Niagara Falls
$599,900
Property Details
Beautifully renovated 3-bedroom two story home with 2 bathrooms and a detached single car garage, in a mature and established Niagara Falls neighborhood. This home has been completely updated throughout including a bright and open modern white kitchen with quartz countertops and stainless-steel appliances, and an updated backdoor with glass transom surround walking out to a new pressure treated wood deck overlooking the large and private backyard which is fully fenced. New luxury vinyl floors and all new baseboards and trim (finger joint pine - painted white), doors and hardware throughout. The spacious living room preserves the heritage detail of the home with a crown molding, restored original cast iron heat register grates, and a refurbished original hardwood staircase with detailed carpentry and a new carpet runner. The second-floor features 3 spacious bedrooms, each with a closet and closet light, and a beautifully renovated 6-piece bathroom with a jetted tub, double sink, glass door linen closet and a dramatic black suspended vanity over the dark porcelain tile floor. All exterior doors are replaced and all windows are updated to vinyl, and are in excellent condition. The immaculate full basement has a laundry area, a new sump pump, new backflow preventer, all new underground sewer lines, an updated high efficiency forced air gas furnace (5 years old), and a new tankless hot water heater (owned). Other upgrades to this house include fully rewired electrical and 100-amp hydro panel on breakers, all new PEX and ABS plumbing throughout, new siding, 2-year-old roof, and a brand-new central air conditioner. Nicely landscaped, private driveway with ample parking, covered front porch and a solid block garage ideal for a car or extra storage space. (id:40167)
- MLS Number: 40581812
- Property Type: Single Family
- Amenities Near By: Park, Place Of Worship, Public Transit, Schools, Shopping
- Features: Crushed Stone Driveway
- Parking Space Total: 1
- Bathroom Total: 2
- Bedrooms Above Ground: 3
- Bedrooms Total: 3
- Appliances: Refrigerator, Water Meter, Microwave Built-in, Gas Stove(s)
- Architectural Style: 2 Level
- Basement Development: Unfinished
- Basement Type: Full (unfinished)
- Construction Style Attachment: Detached
- Cooling Type: Central Air Conditioning
- Exterior Finish: Vinyl Siding
- Fireplace Present: No
- Half Bath Total: 1
- Heating Fuel: Natural Gas
- Heating Type: Forced Air
- Stories Total: 2
- Size Interior: 1310
- Type: House
- Utility Water: Municipal Water
- Video Tour: Click Here
RE/MAX GARDEN CITY REALTY INC, BROKERAGE

