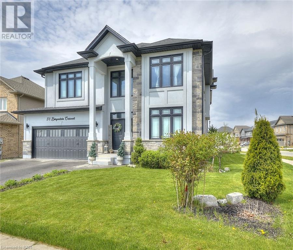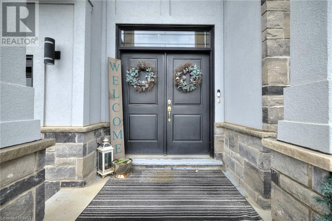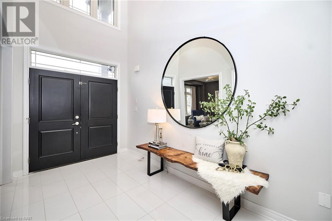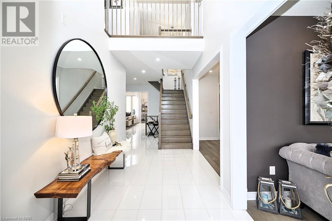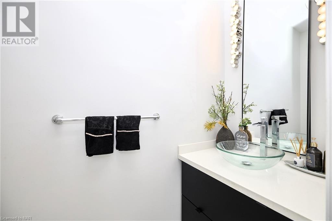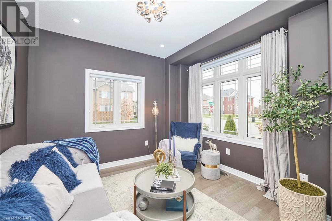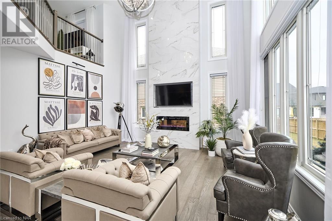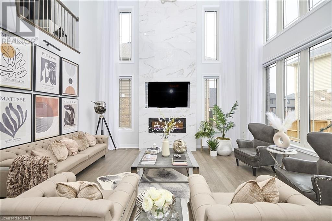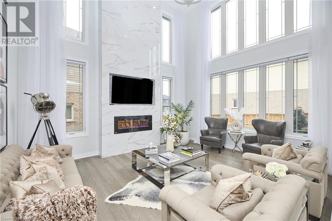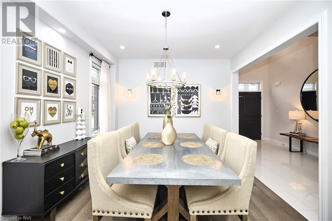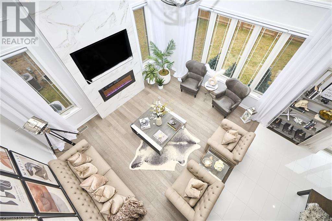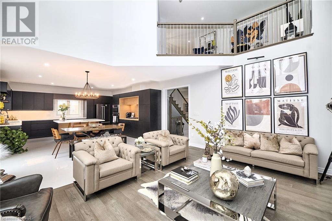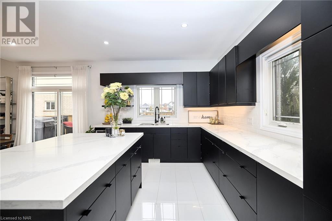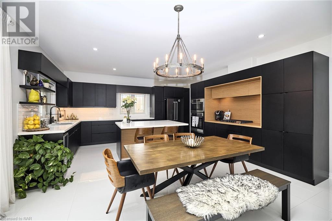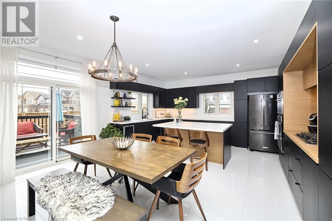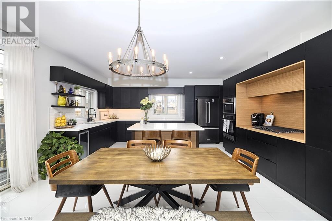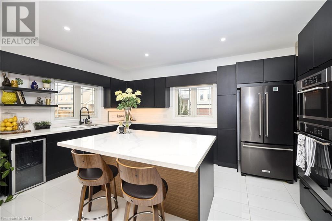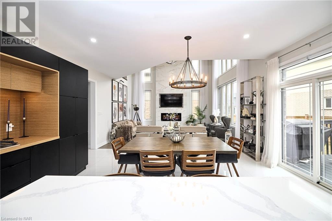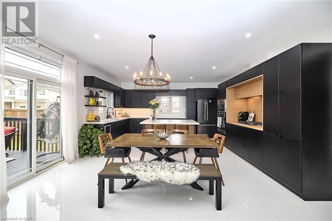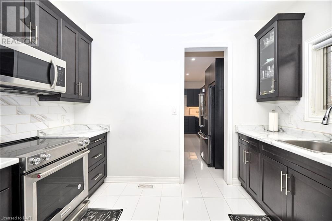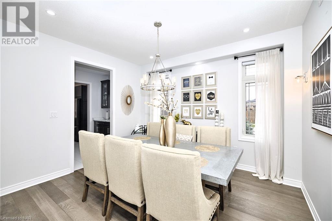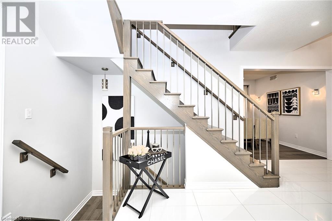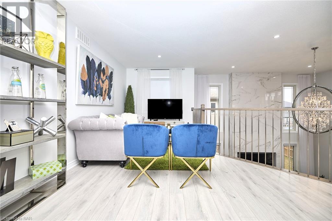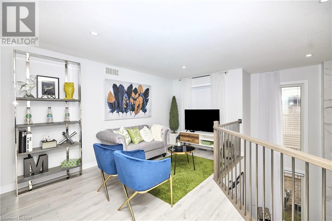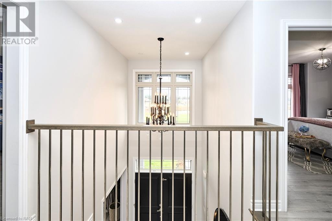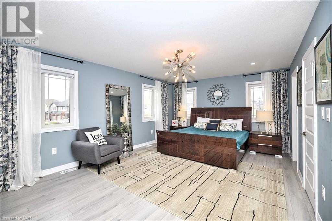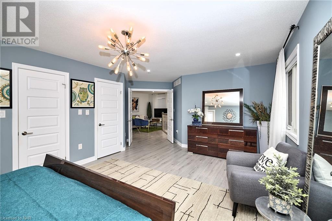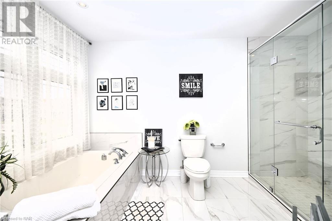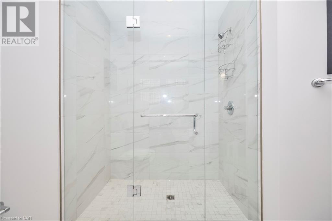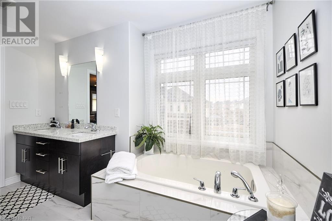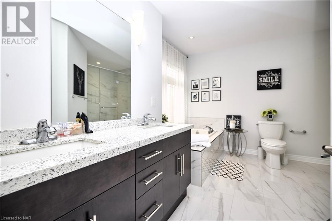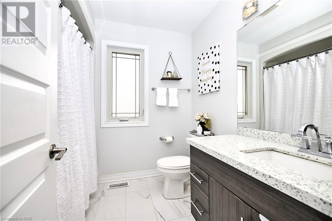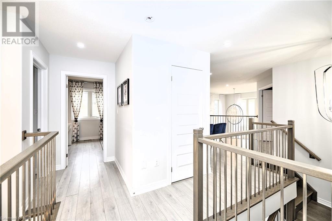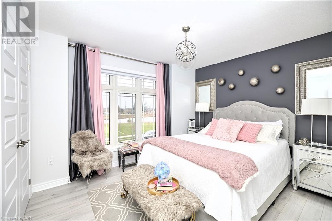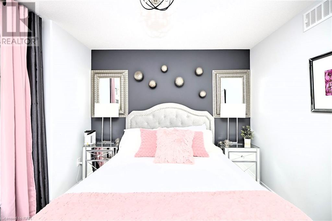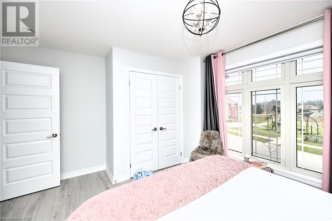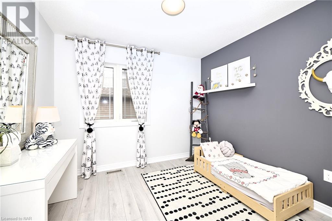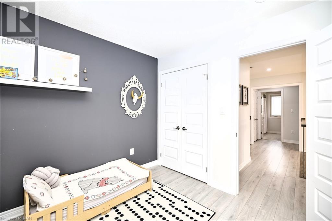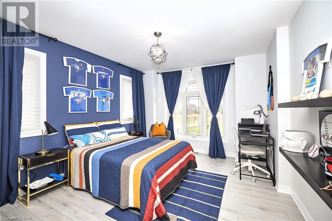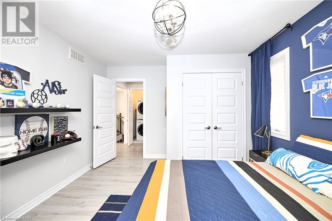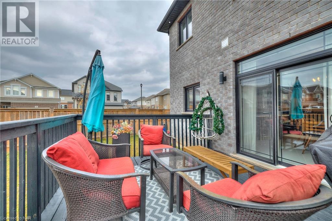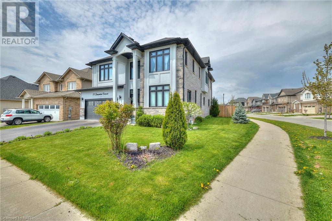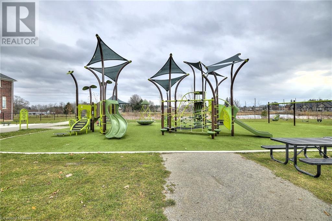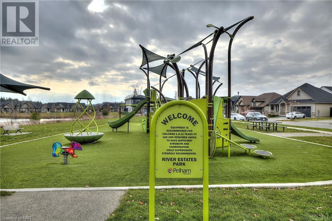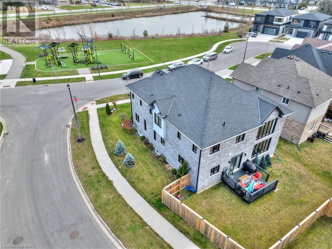31 Bergenstein Cres Crescent, Fonthill, Ontario L0S 1E6 (26859857)
31 Bergenstein Cres Crescent, Fonthill
$1,498,000
Property Details
Welcome to 31 Bergenstein Crescent located in the heart of Fonthill! This showpiece home exemplifies sleek and modern flair throughout and built with the highest standards by reputable Marken Homes who specializes and envisions new home construction and custom home designs here in Niagara. With four bedrooms, 2+2 baths and over 3200 (+/-) above grade in square footage, there is plenty of room for your family to enjoy and spread out. From the two-storey pillared entry, to the foyer entrance with huge presence displaying tall 20 ft. ceilings, gleaming white tile flooring matched perfectly with the elegant sand-colored engineered hardwood in the front Den and spacious front Dining Room. Take in the grandiose Great Room with soaring 22 ft. ceilings showcasing the full cascading windows and floor to ceiling marble linear fireplace open to the trendy stunning kitchen by the design professionals of Phoenix Kitchens Ltd. Their experience and talented woodworking is second to none. Entertain your guests in grand style with large quartz centre island and a designer cooking/stove niche/coffee centre that frames the gas cooking space so beautifully. Even a handy second servery kitchen/butler's pantry, nicely tucked away with extra stove, sink & storage to prep your meals out of sight and behind the scene. The second level delivers an open loft space with brushed stainless/wood railing and balcony with a breathtaking view of the lavish Great Room just below. Primary Bedroom with an elegant 5 pcs. ensuite with soaking tub and spacious glass walk in shower and three additional bedrooms, another 4 pcs elegant bath and convenient upstairs laundry/stacker closet as well. Bring your family and live your best life right here! (id:40167)
- MLS Number: 40581596
- Property Type: Single Family
- Amenities Near By: Playground
- Features: Automatic Garage Door Opener
- Parking Space Total: 4
- Bathroom Total: 4
- Bedrooms Above Ground: 4
- Bedrooms Total: 4
- Appliances: Central Vacuum, Dishwasher, Dryer, Oven - Built-in, Refrigerator, Stove, Washer, Range - Gas, Microwave Built-in, Window Coverings, Garage Door Opener
- Architectural Style: 2 Level
- Basement Development: Unfinished
- Basement Type: Full (unfinished)
- Constructed Date: 2018
- Construction Style Attachment: Detached
- Cooling Type: Central Air Conditioning
- Exterior Finish: Brick Veneer, Stone, Stucco
- Fireplace Fuel: Electric
- Fireplace Present: Yes
- Fireplace Total: 1
- Fireplace Type: Other - See Remarks
- Foundation Type: Poured Concrete
- Half Bath Total: 2
- Heating Fuel: Natural Gas
- Heating Type: Forced Air
- Stories Total: 2
- Size Interior: 3264
- Type: House
- Utility Water: Municipal Water
- Video Tour: Click Here
ROYAL LEPAGE NRC REALTY

