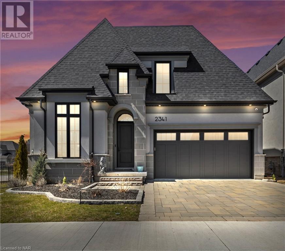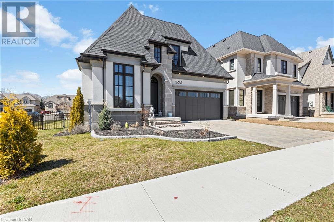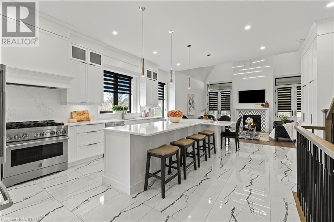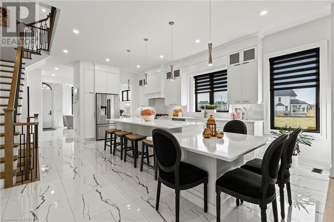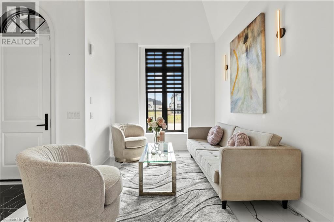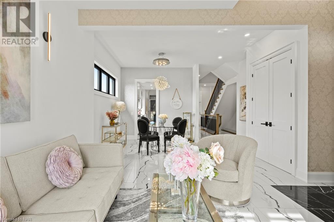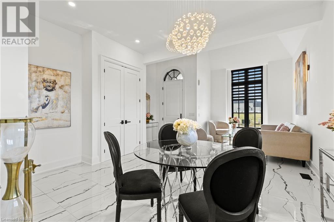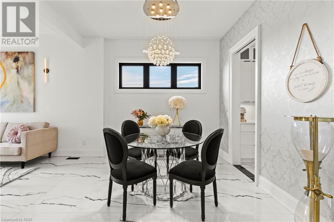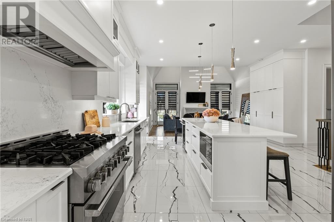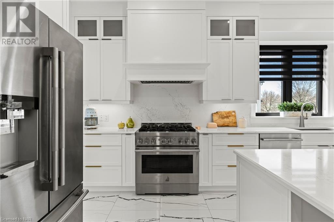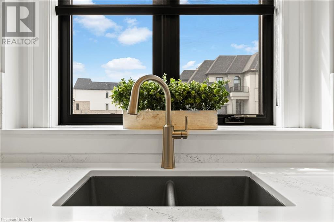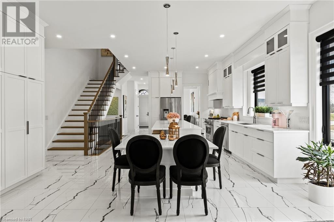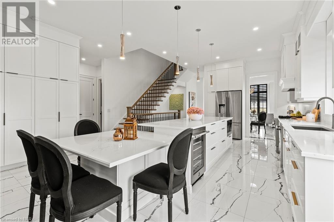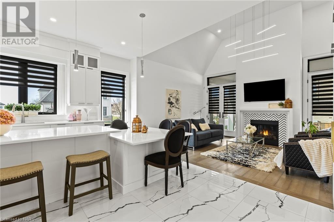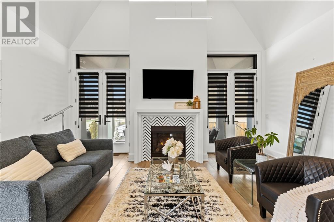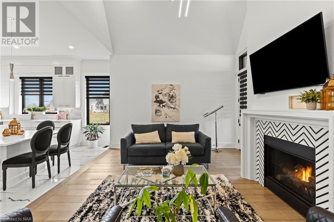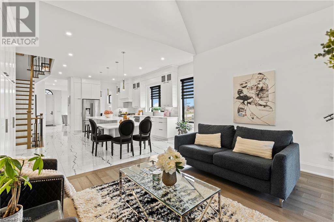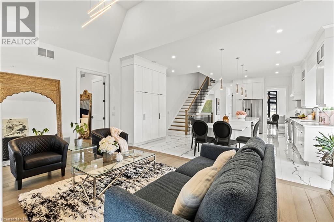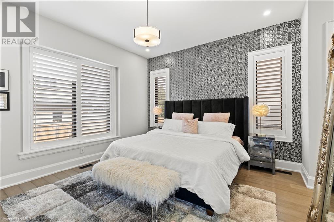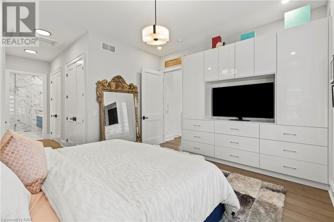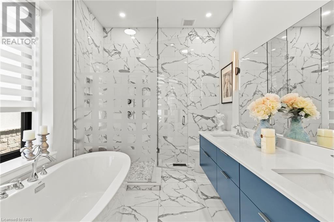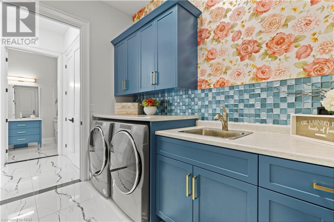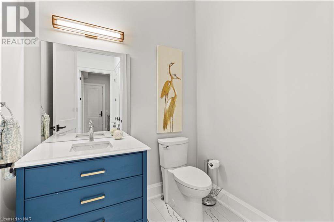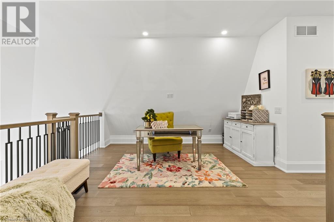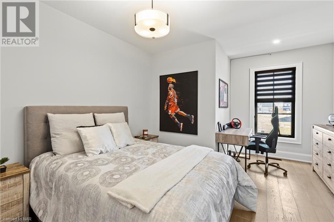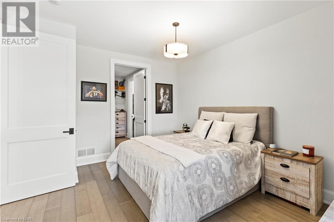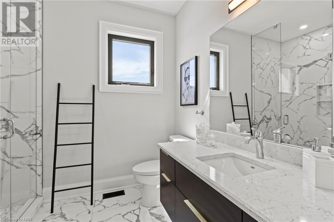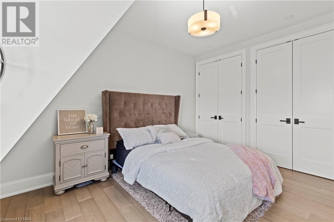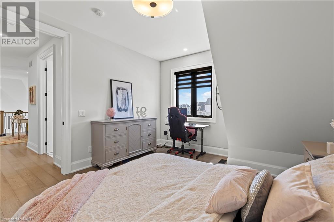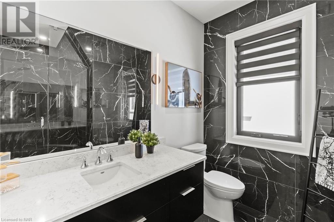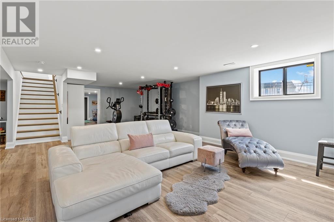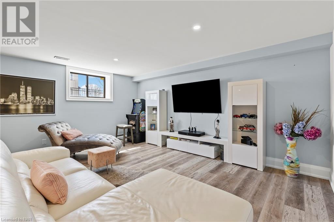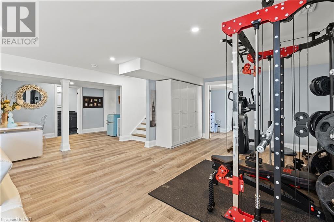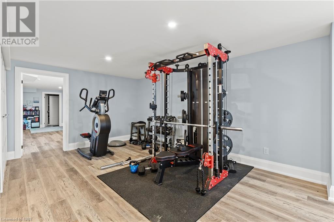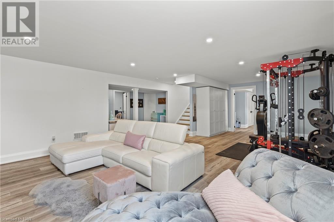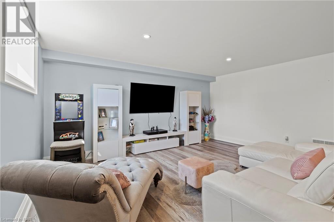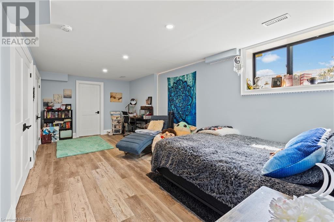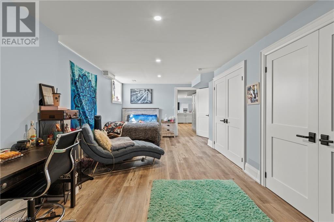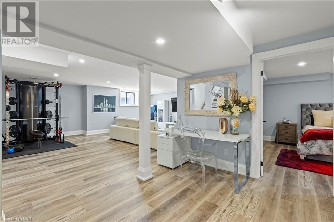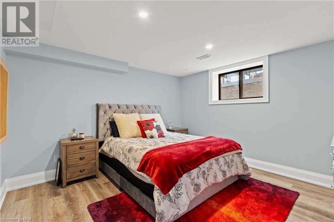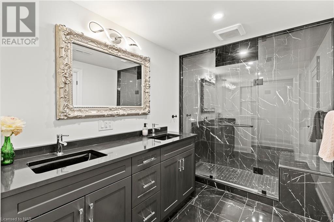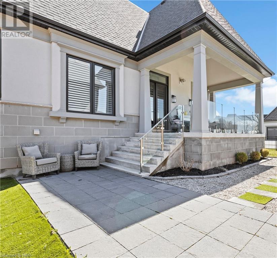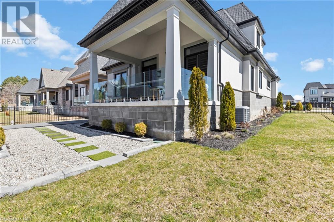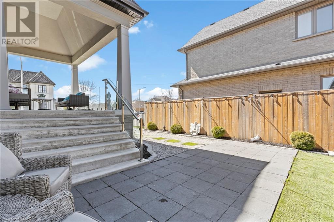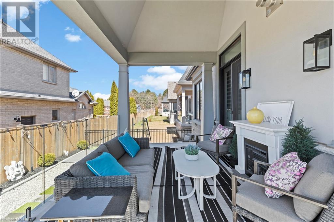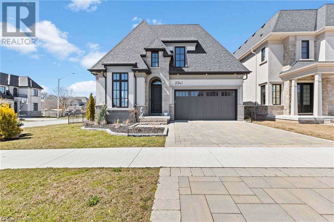2341 Terravita Drive, Niagara Falls, Ontario L2J 0E9 (26724286)
2341 Terravita Drive, Niagara Falls
$1,675,000
Property Details
Presenting this exquisite Executive Bungaloft, a true showstopper! Boasting 5 bedrooms, 5 bathrooms (including 2 ensuites), and a fully finished basement, this home exudes luxury. As you step inside, you're greeted by gorgeous, vaulted ceilings - 10ft ceilings on the main floor and 9ft ceilings on the 2nd floor - creating an airy and spacious atmosphere. The open-concept layout seamlessly connects the spacious sitting area to the dining room and a chef's dream kitchen, complete with JennAir Professional Series appliances, Quartz countertops, and ample storage. The formal living and family rooms, both vaulted, offer elegant spaces for relaxation and entertainment. Take a moment to unwind in the stunning living room, featuring a cozy gas fireplace and access to the world class covered patio with glass railing and stainless-steel handrail, ideal for outdoor gatherings. Retreat to the Primary Suite, boasting a luxurious 5 pc bath and multiple floor-to-ceiling closets. Upstairs, a loft overlooks the front entrance and sitting room, leading to 2 bedrooms (one with a walk-in closet and ensuite) and an additional full bath. The finished lower level boasts a huge rec room, workout area, 2 bedrooms, and a 4-pc bath with heated floors. Extras include Unilock paver stone driveway, Moen plumbing fixtures, and more. Situated near award-winning restaurants, world-class wineries, and designer outlet shopping, this home offers the epitome of Niagara living. Don't miss the opportunity to make this your dream home, family haven, or vacation retreat. Furniture included. (id:40167)
- MLS Number: 40568104
- Property Type: Single Family
- Amenities Near By: Golf Nearby, Schools, Shopping
- Equipment Type: Water Heater
- Features: Corner Site, Sump Pump, Automatic Garage Door Opener
- Parking Space Total: 4
- Rental Equipment Type: Water Heater
- Bathroom Total: 5
- Bedrooms Above Ground: 3
- Bedrooms Below Ground: 2
- Bedrooms Total: 5
- Appliances: Central Vacuum, Dishwasher, Dryer, Microwave, Refrigerator, Washer, Gas Stove(s), Hood Fan, Wine Fridge, Garage Door Opener
- Architectural Style: Bungalow
- Basement Development: Finished
- Basement Type: Full (finished)
- Constructed Date: 2021
- Construction Style Attachment: Detached
- Cooling Type: Central Air Conditioning
- Exterior Finish: Stone, Stucco
- Fire Protection: Alarm System
- Fireplace Present: Yes
- Fireplace Total: 1
- Foundation Type: Poured Concrete
- Half Bath Total: 1
- Heating Fuel: Natural Gas
- Heating Type: Forced Air
- Stories Total: 1
- Size Interior: 3683
- Type: House
- Utility Water: Municipal Water
- Video Tour: Click Here
RE/MAX NIAGARA REALTY LTD, BROKERAGE

