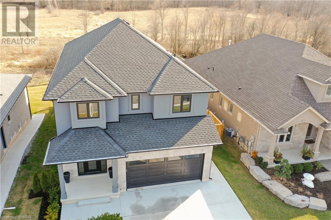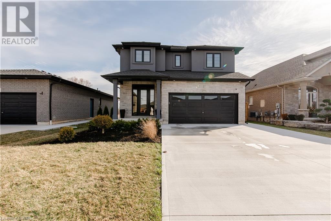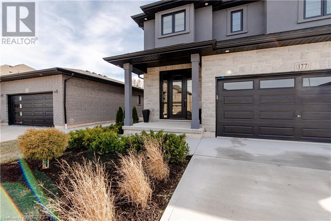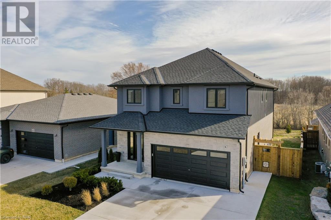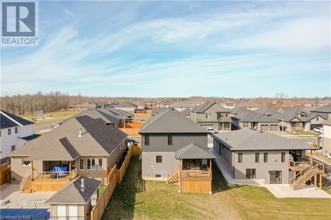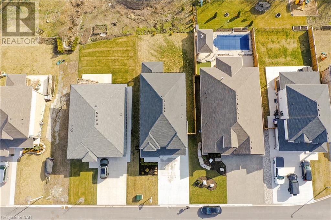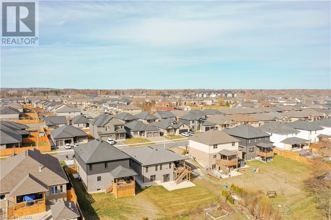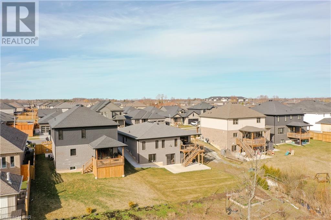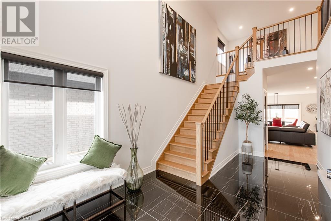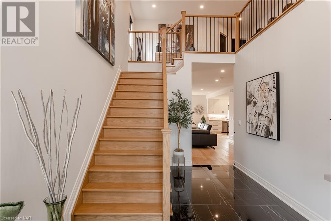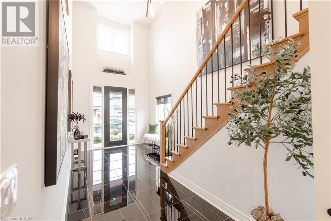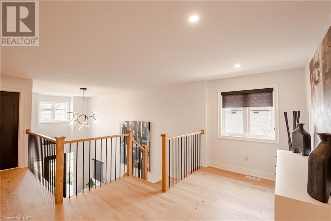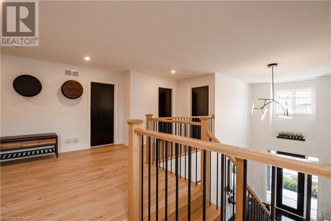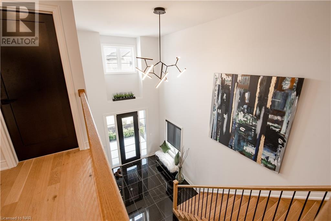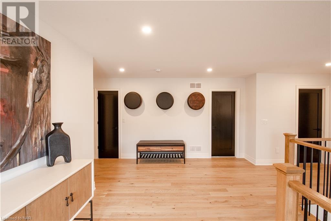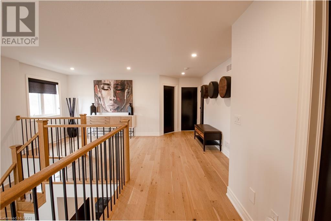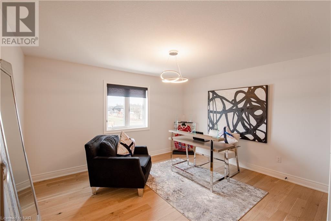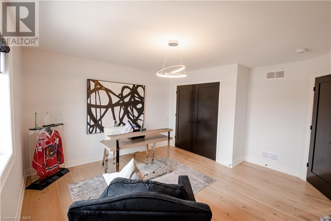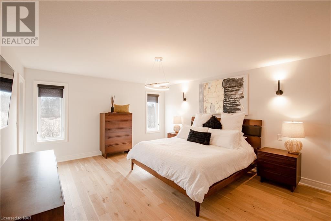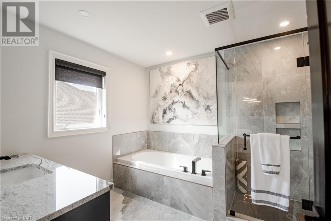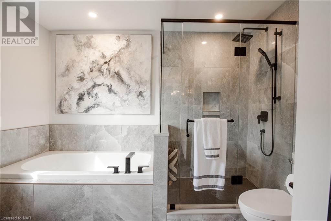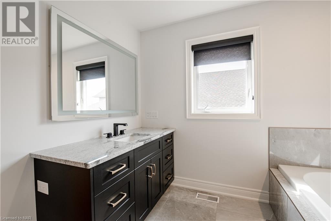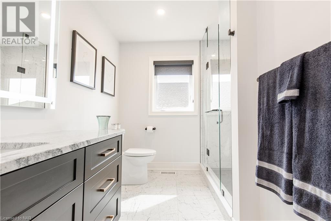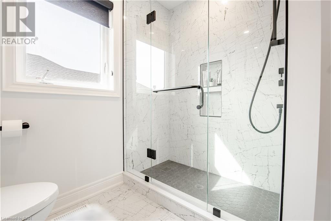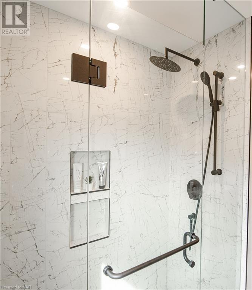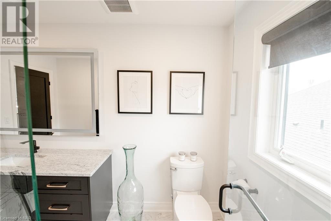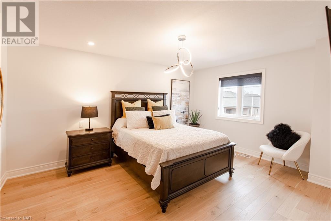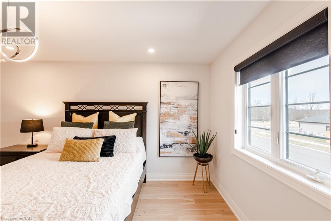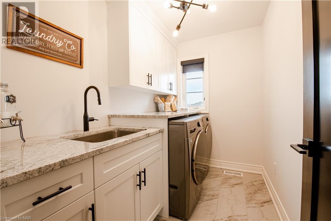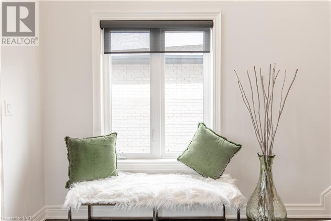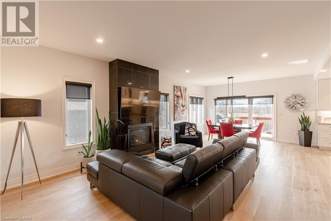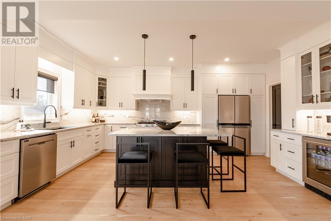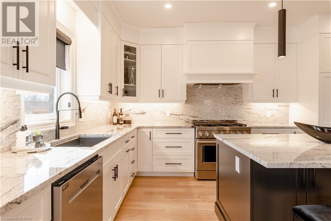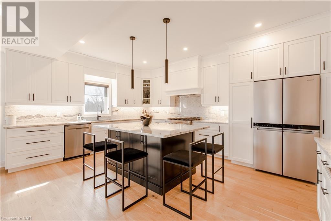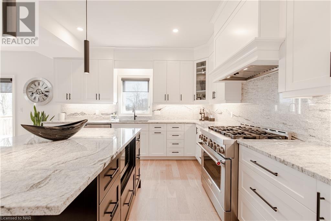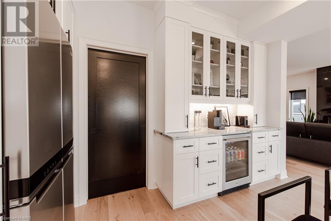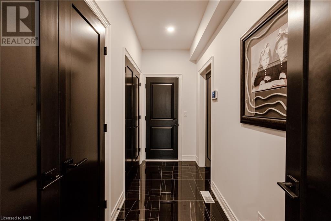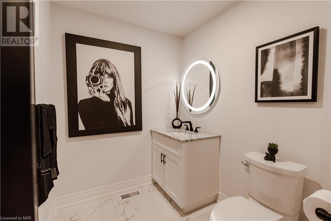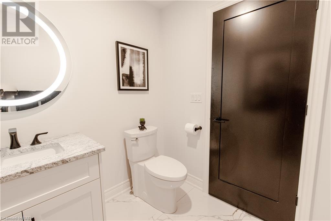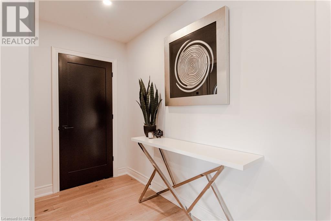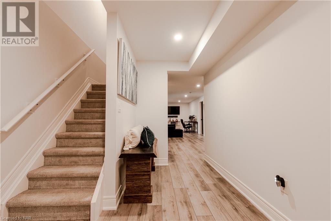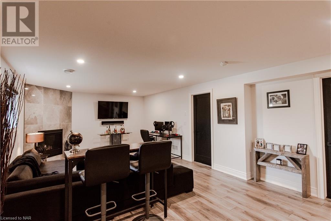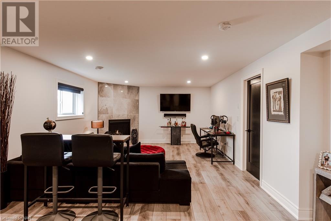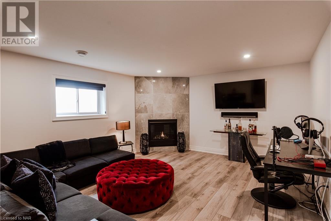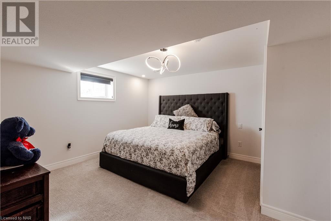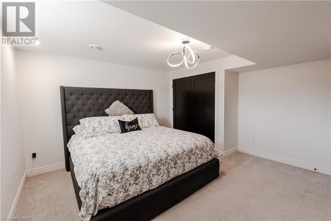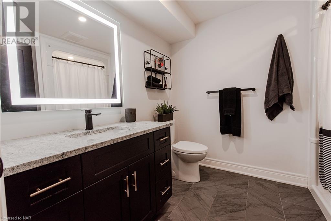177 Julia Drive Drive, Welland, Ontario L3C 0E7 (26628813)
177 Julia Drive Drive, Welland
$1,385,000
Property Details
**Luxurious Oasis in Welland** Nestled in the heart of the coveted and friendly community of Welland, ON, stands an exquisite two-story residence that epitomizes refined living. Surrounded by a plethora of amenities including golf courses, scenic walking trails, charming fruit orchards, esteemed schools, and delightful eateries within arm's reach. This tropical sanctuary is uniquely positioned backing onto protected green space, ensuring unrivaled privacy with no rear neighbors to disrupt your tranquility. As you approach this abode, its striking curb appeal beckons you closer; a freshly concreted triple-car driveway guides you towards the grand entrance. Step inside to be greeted by imported porcelain tiles from Italy that pave the way into a sunlit living room seamlessly merging with the kitchen area through expansive windows and doors. The thoughtful open-concept design floods every corner with natural light while offering ample storage solutions for effortless organization. Marvel at the floor-to-ceiling black-tiled accent gas fireplace that commands attention in the living space as you navigate towards the gourmet kitchen – a culinary enthusiast's dream come true. Equipped with top-of-the-line gas appliances, sleek granite countertops and backsplash, under-mount lighting casting a warm glow over every meal preparation session. An oversized island takes center stage... ***Please Note: Sellers Will Contribute $5000.00 to Assist in Buyer's Closing Costs*** (id:40167)
- MLS Number: 40550439
- Property Type: Single Family
- Amenities Near By: Park, Place Of Worship, Playground, Schools, Shopping
- Community Features: Quiet Area, School Bus
- Features: Conservation/green Belt, Sump Pump, Automatic Garage Door Opener
- Parking Space Total: 5
- Bathroom Total: 4
- Bedrooms Above Ground: 3
- Bedrooms Below Ground: 1
- Bedrooms Total: 4
- Appliances: Central Vacuum, Dishwasher, Dryer, Microwave, Refrigerator, Washer, Range - Gas, Gas Stove(s), Hood Fan, Window Coverings, Garage Door Opener
- Architectural Style: 2 Level
- Basement Development: Finished
- Basement Type: Full (finished)
- Constructed Date: 2021
- Construction Style Attachment: Detached
- Cooling Type: Central Air Conditioning
- Exterior Finish: Brick, Stone, Stucco
- Fire Protection: Monitored Alarm, Smoke Detectors, Alarm System, Security System
- Fireplace Present: Yes
- Fireplace Total: 2
- Foundation Type: Poured Concrete
- Half Bath Total: 1
- Heating Fuel: Natural Gas
- Heating Type: Forced Air
- Stories Total: 2
- Size Interior: 3610
- Type: House
- Utility Water: Municipal Water
- Video Tour: Click Here
RE/MAX NIAGARA REALTY LTD, BROKERAGE

