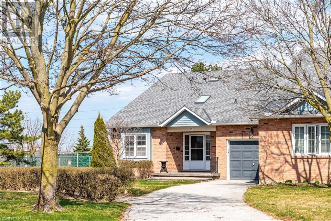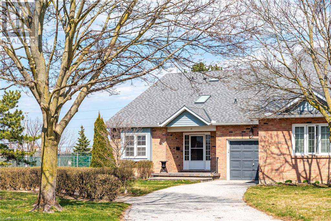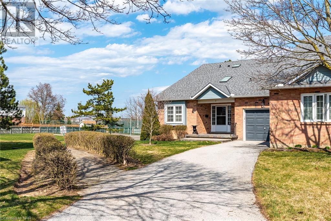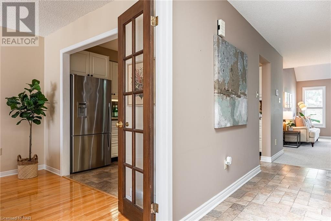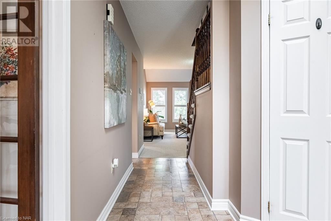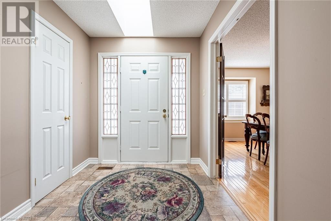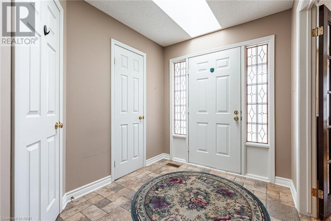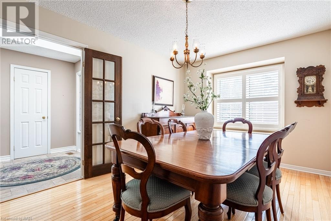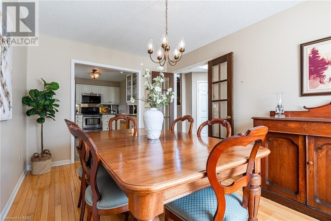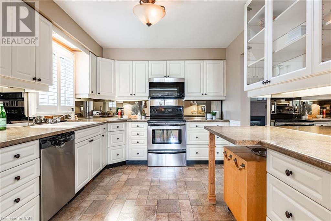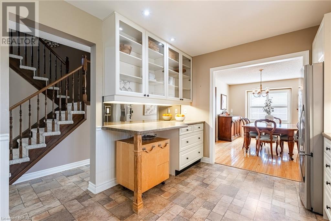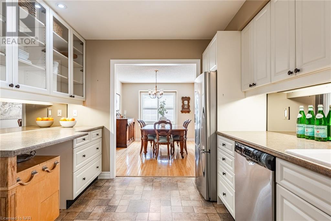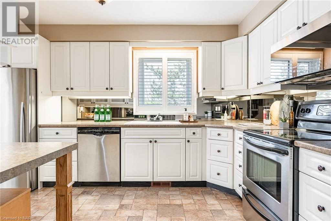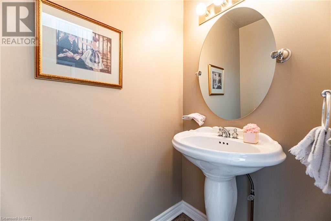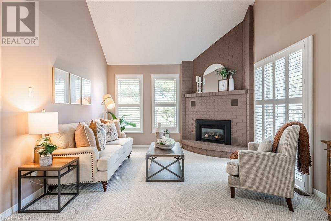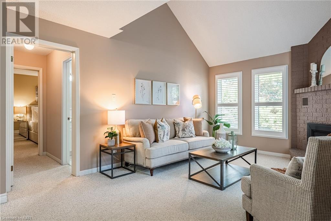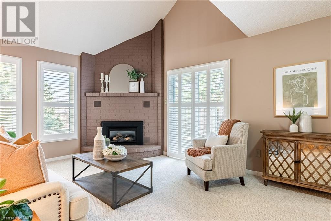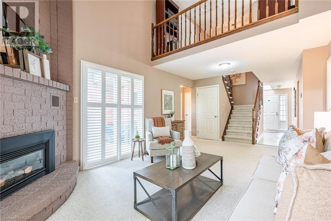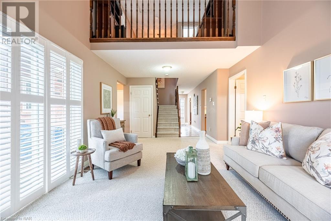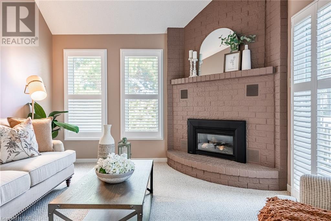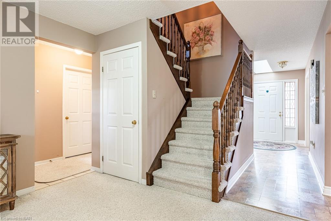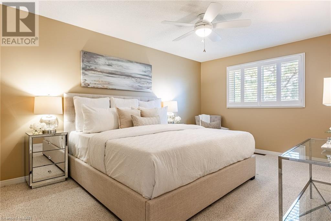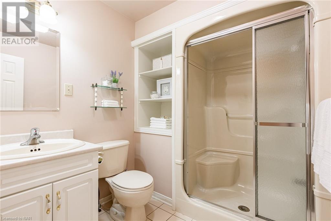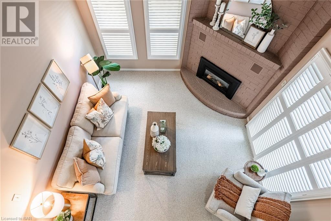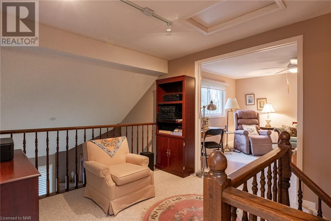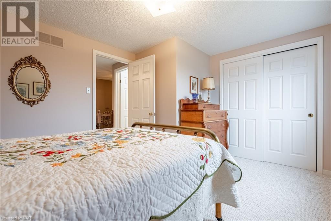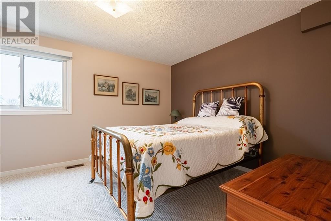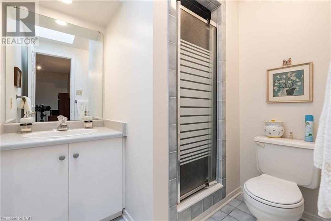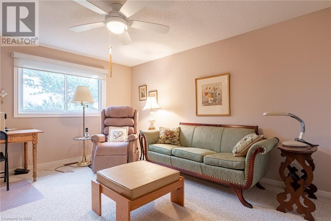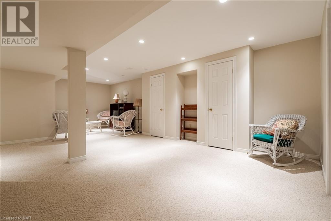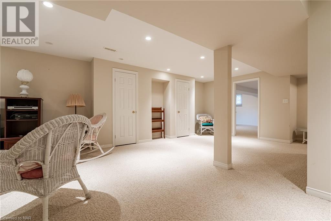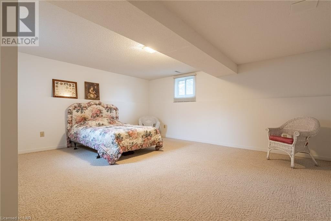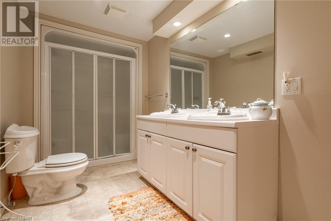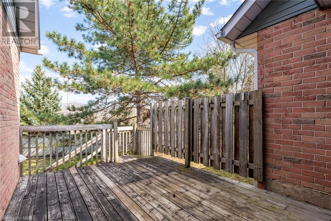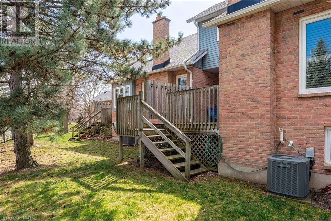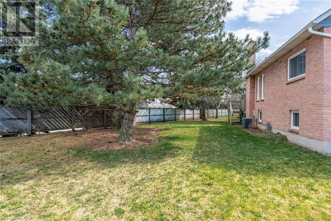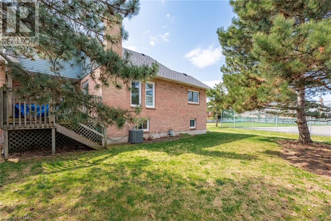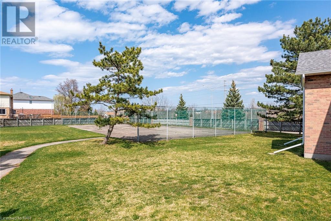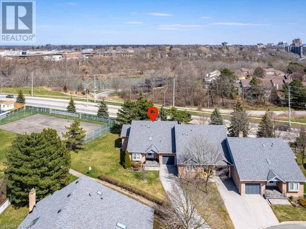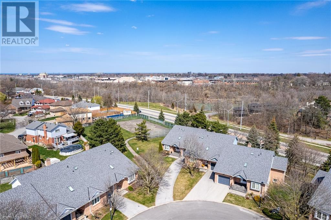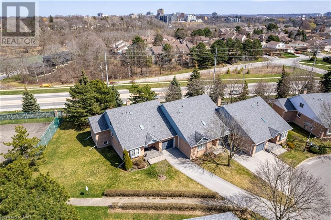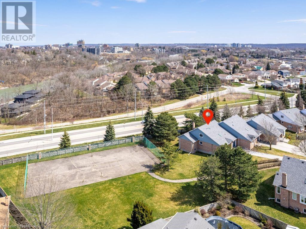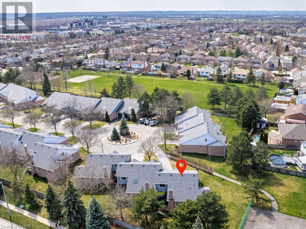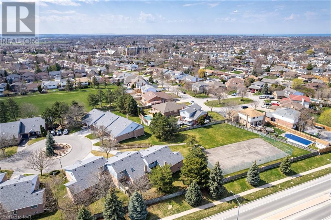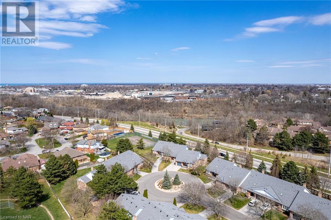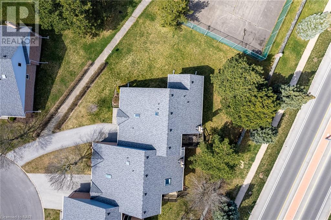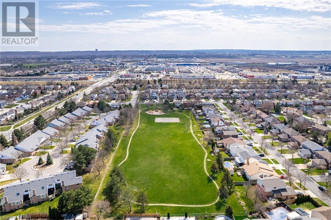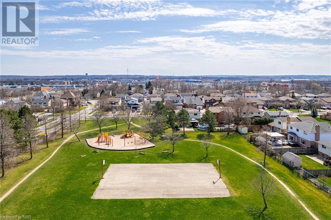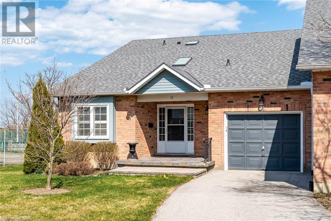10 Elderwood Drive Unit# 13, St. Catharines, Ontario L2S 3G4 (26751476)
10 Elderwood Drive Unit# 13, St. Catharines
$725,000Maintenance, Insurance, Cable TV, Landscaping
$600 Monthly
Maintenance, Insurance, Cable TV, Landscaping
$600 MonthlyProperty Details
Welcome to Vintage Estates. Rarely offered for sale, this is an end-unit, bungaloft townhome with an ideal floorplan for those looking for both main floor living as well as space for hosting friends and family. With both a finished loft area with full guest space, as well as a fully finished basement, you'll the appreciate the ability to downsize without parting with your favourite furniture. Situated at the north-end of the site, the views from the kitchen windows look out to the passive green space on the north side of the community. A four car driveway leads to the attached garage and covered front porch. Inside, you'll find a formal dining room on your left which is open into the updated kitchen which has ample cabinetry, counter space and room to work! The comfortable living room includes a gas fireplace as well as patio doors out to the deck. The main floor primary suite includes a large bedroom (16' wide) along with a 3 piece ensuite bathroom and a walk-in closet. Other notables on the main floor include a powder room off the front foyer along with a main floor laundry room which has a door out to the deck on one side and access into the garage on the other. The loft area upstairs includes a full bedroom, 3 piece bathroom, an open loft area as well as a bonus room which could be a bedroom or additional den, craft room or whatever you choose. The basement level is fully finished, complete with a recroom, large bedroom (17' x 16') and a 4 piece bathroom. A furnace room with storage as well as a cold cellar round out this level. This is a beautiful community of townhomes where homes rarely come up for sale. With close proximity to major shopping, the hospital, downtown and highway 406, you'll enjoy the lifestyle and convenience that this townhome offers. (id:40167)
- MLS Number: 40570333
- Property Type: Single Family
- Amenities Near By: Hospital, Park, Public Transit, Shopping
- Equipment Type: Water Heater
- Features: Paved Driveway, Automatic Garage Door Opener
- Parking Space Total: 5
- Rental Equipment Type: Water Heater
- Bathroom Total: 4
- Bedrooms Above Ground: 3
- Bedrooms Below Ground: 1
- Bedrooms Total: 4
- Appliances: Dishwasher, Refrigerator, Stove, Garage Door Opener
- Architectural Style: Bungalow
- Basement Development: Finished
- Basement Type: Full (finished)
- Constructed Date: 1987
- Construction Style Attachment: Attached
- Cooling Type: Central Air Conditioning
- Exterior Finish: Brick
- Fireplace Present: Yes
- Fireplace Total: 1
- Foundation Type: Poured Concrete
- Half Bath Total: 1
- Heating Fuel: Natural Gas
- Heating Type: Forced Air
- Stories Total: 1
- Size Interior: 2590
- Type: Row / Townhouse
- Utility Water: Municipal Water
- Video Tour: Click Here
BOSLEY REAL ESTATE LTD., BROKERAGE

