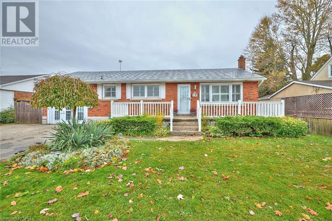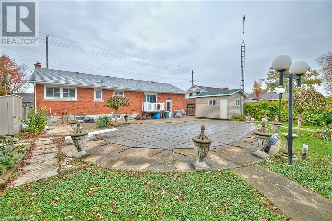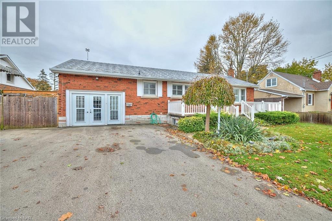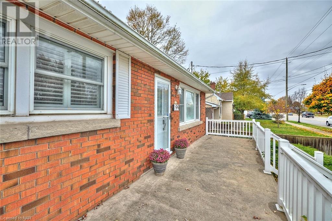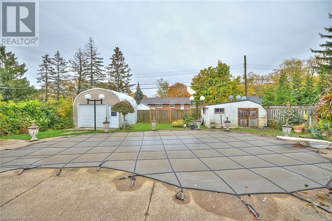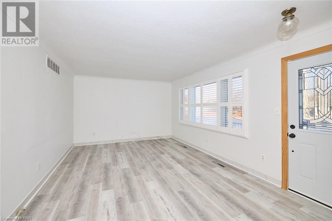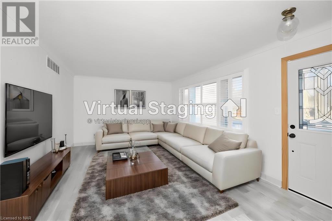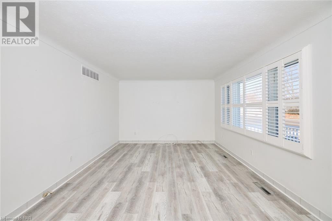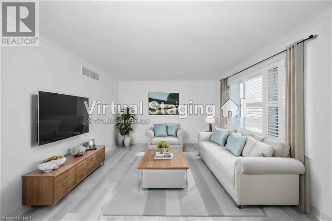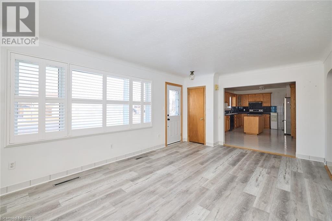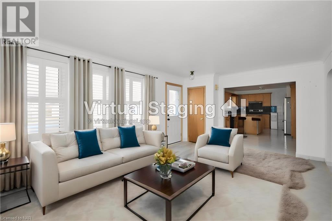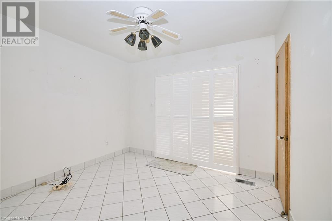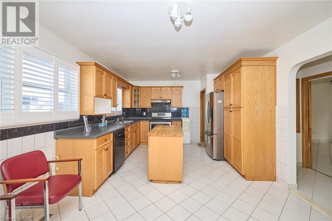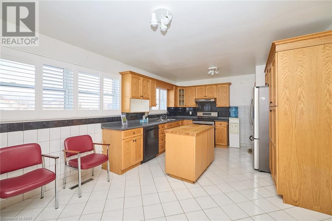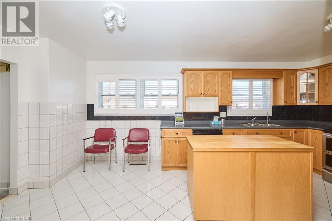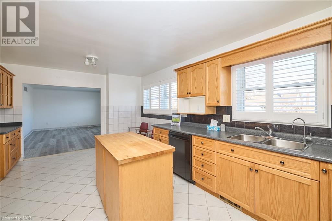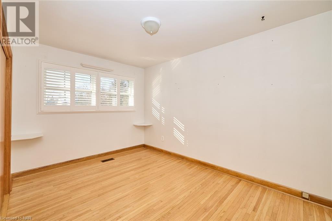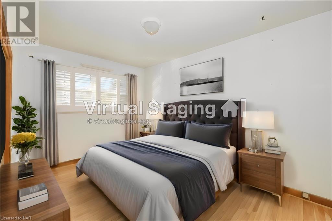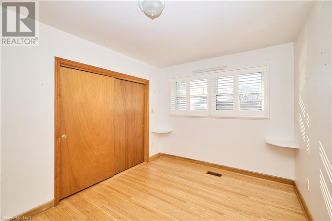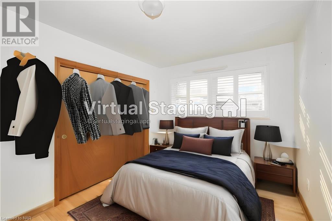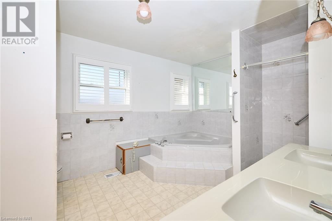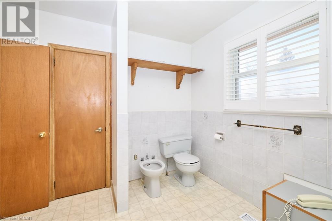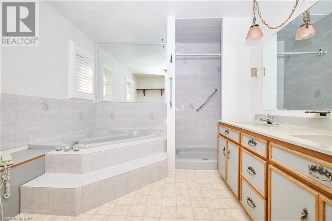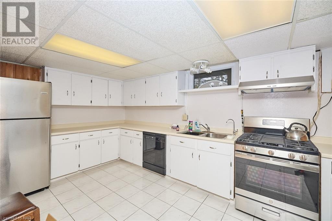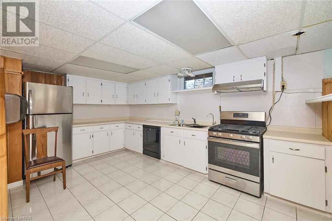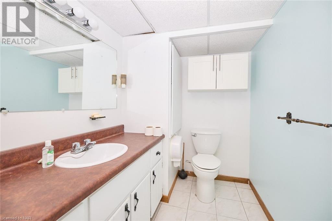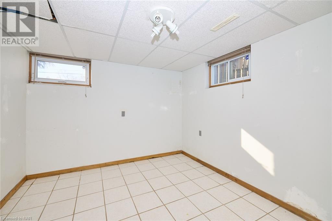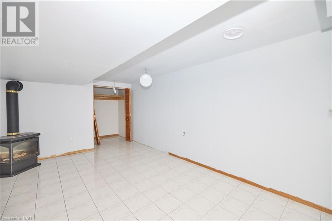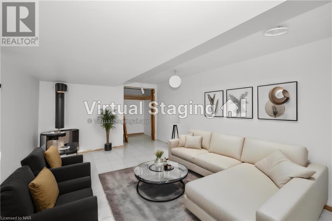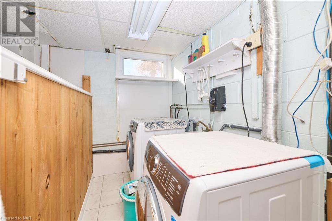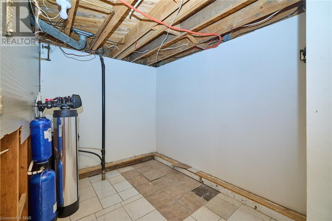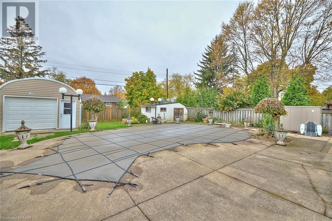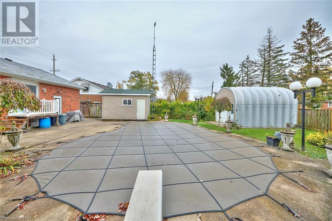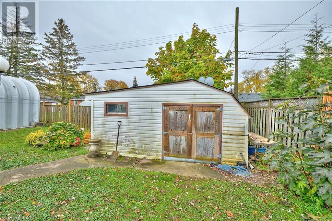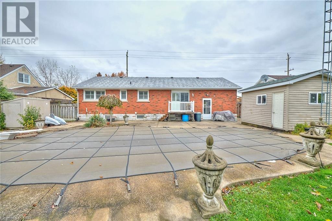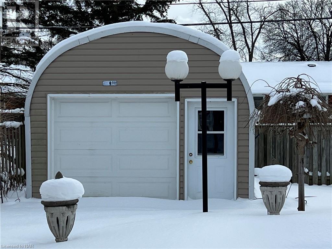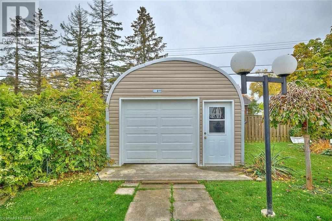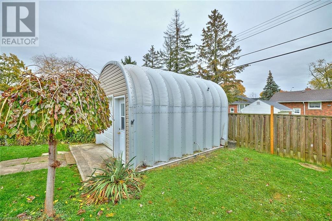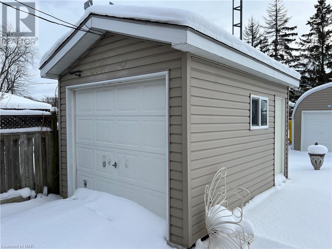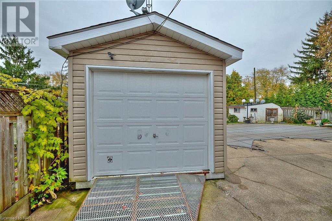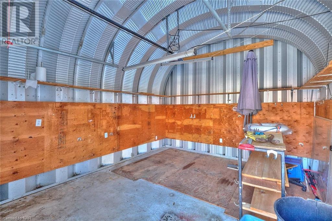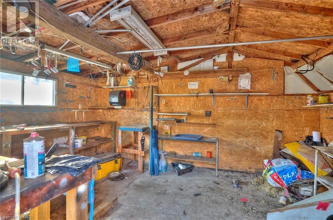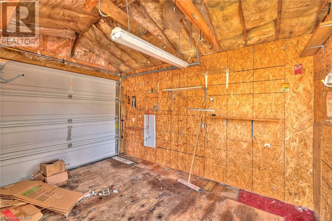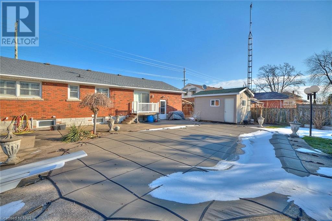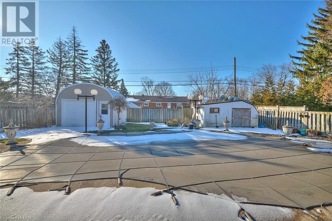199 Thorold Road, Welland, Ontario L3C 3V7 (26594098)
199 Thorold Road, Welland
$575,000
Property Details
Welcome to 199 Thorold Road in Welland, a solid brick bungalow with a steel roof for peace of mind for years to come. This home has lots of potential having two full kitchens and an inground pool sitting on a generously sized 66'x123' fenced lot! There are currently 2 bedrooms on the main level with a huge 6-piece bathroom featuring a corner jacuzzi tub, separate shower and double vanity...originally this was a 3rd bedroom. The main floor has California shutters throughout the space & updated flooring in the living room, which is ideally open to the large eat-in kitchen with loads of cupboards and centre island! The south facing, sunny back yard hosts the heated inground pool (professionally closed) for relaxation and entertainment with family and friends during the summer months. You will love the three outbuildings / sheds in the yard, adding plenty of storage space, two are on concrete pads with small garage doors and power, one even has a garage door opener - the perfect workshop areas. There is landscaping lighting, perennial gardens & a grass area to enjoy as well. The basement has second living quarters with its own huge kitchen open to an expansive recreational room with a gas fireplace, additional bedroom and 2-piece bathroom. There is also a large wine cellar under the front porch. The converted garage space is a bonus with a further gas fireplace, offering flexibility for more living space or it could be reverted back to a garage...you decide! This area is brimming with all the amenities one could need being close to schools including Niagara College & Brock University, parks, trails, golf, the Welland Flatwater Centre, Niagara College Welland Campus, shopping, restaurants and so much more. Don't miss out on your opportunity to make this property your new home or investment in the Niagara Region. (id:40167)
- MLS Number: 40550940
- Property Type: Single Family
- Amenities Near By: Golf Nearby, Hospital, Park, Place Of Worship, Playground, Public Transit, Schools, Shopping
- Communication Type: High Speed Internet
- Community Features: Community Centre, School Bus
- Equipment Type: Furnace
- Features: Paved Driveway
- Parking Space Total: 3
- Pool Type: Inground Pool
- Rental Equipment Type: Furnace
- Structure: Porch
- Bathroom Total: 2
- Bedrooms Above Ground: 2
- Bedrooms Below Ground: 1
- Bedrooms Total: 3
- Appliances: Central Vacuum, Dishwasher, Dryer, Refrigerator, Stove, Washer, Hood Fan, Window Coverings, Garage Door Opener
- Architectural Style: Bungalow
- Basement Development: Finished
- Basement Type: Full (finished)
- Constructed Date: 1956
- Construction Style Attachment: Detached
- Cooling Type: Central Air Conditioning
- Exterior Finish: Brick
- Fire Protection: Alarm System
- Fireplace Present: Yes
- Fireplace Total: 2
- Fixture: Ceiling Fans
- Half Bath Total: 1
- Heating Fuel: Natural Gas
- Heating Type: Forced Air
- Stories Total: 1
- Size Interior: 1435
- Type: House
- Utility Water: Municipal Water
Open House
This property has open houses!
1:00 pm
Ends at:3:00 pm
CENTURY 21 TODAY REALTY LTD, BROKERAGE

