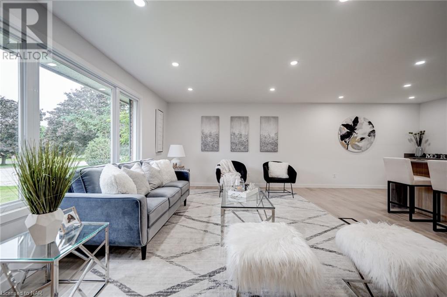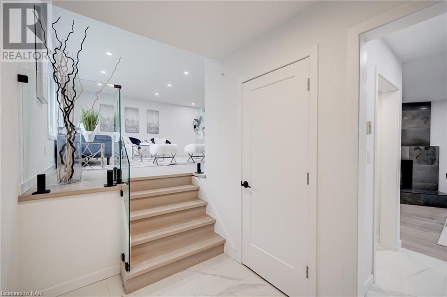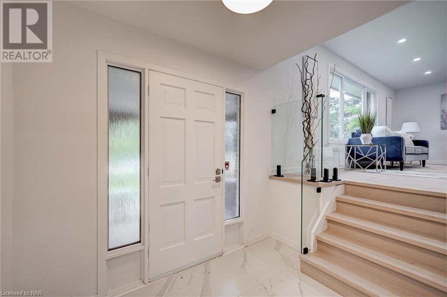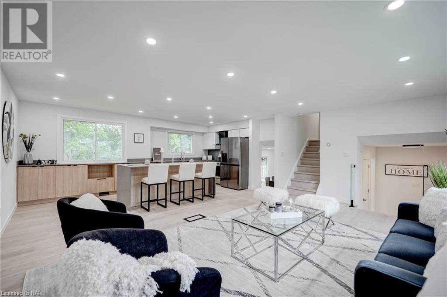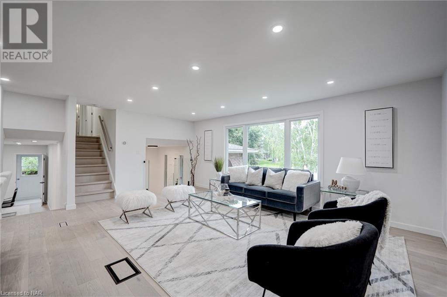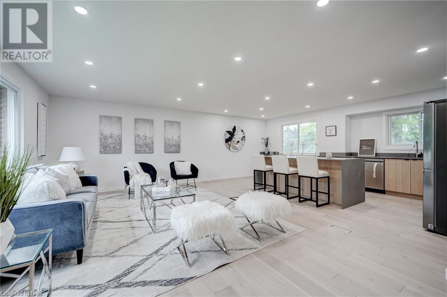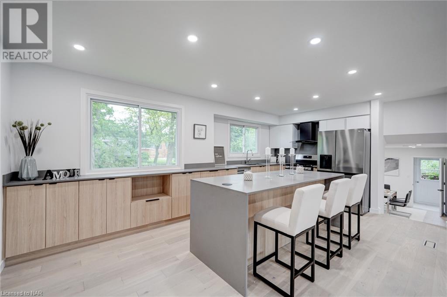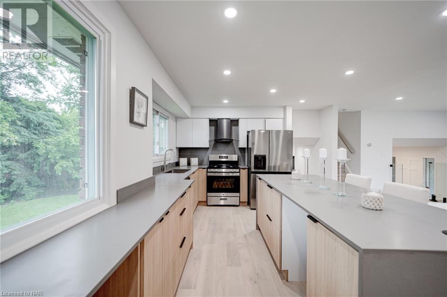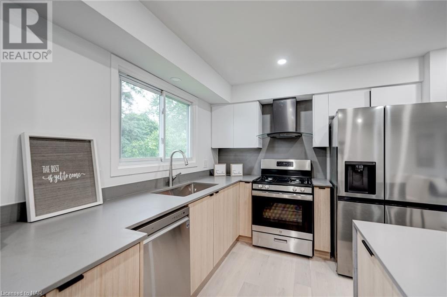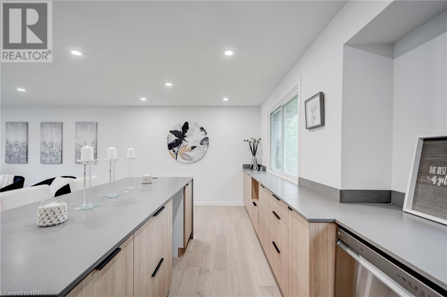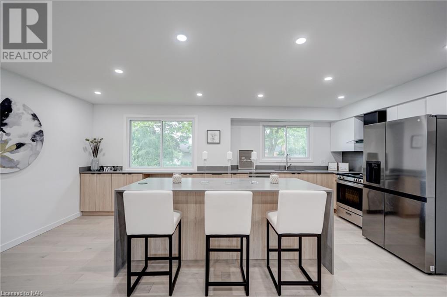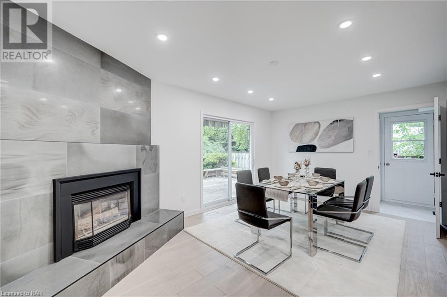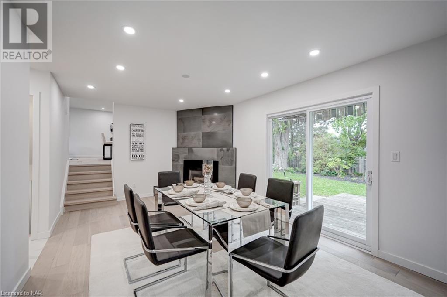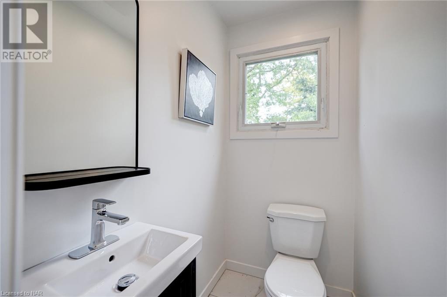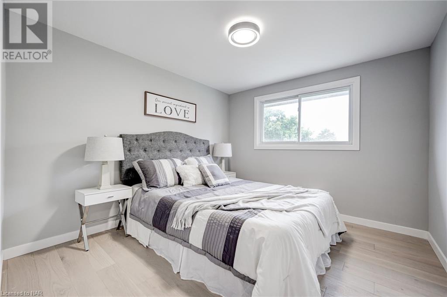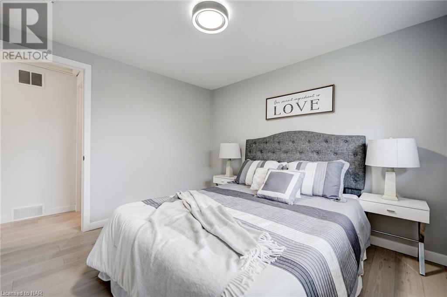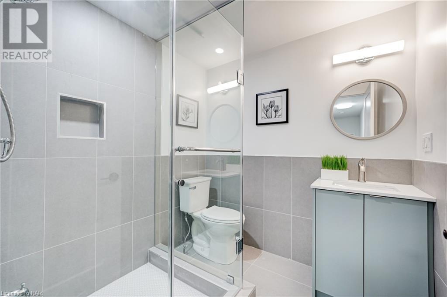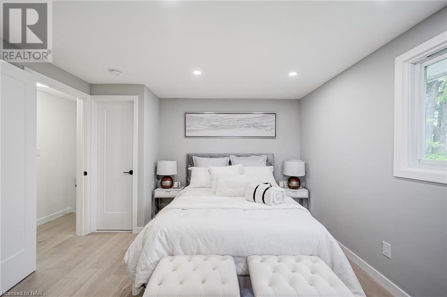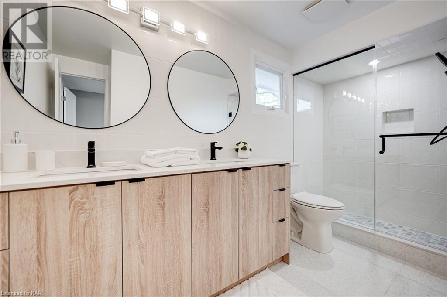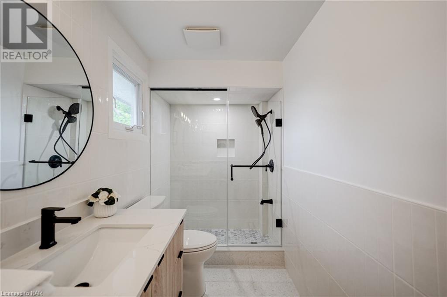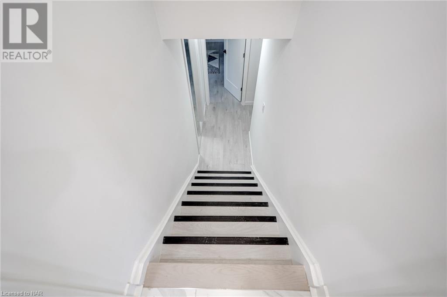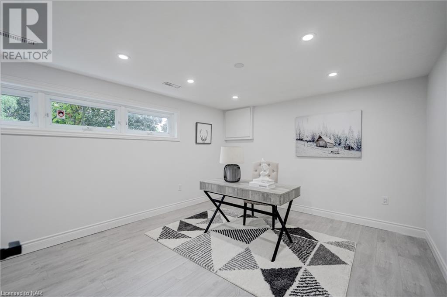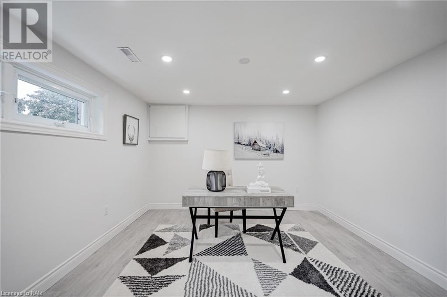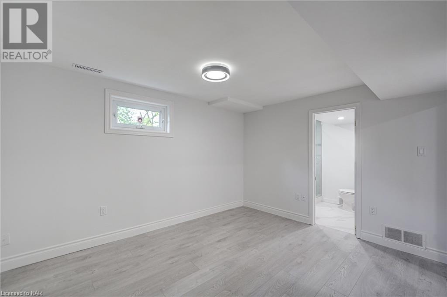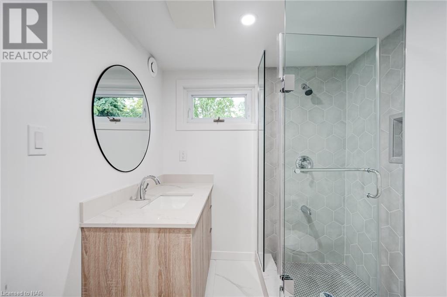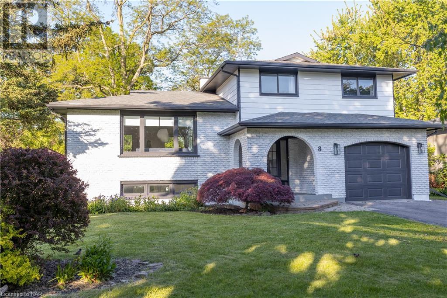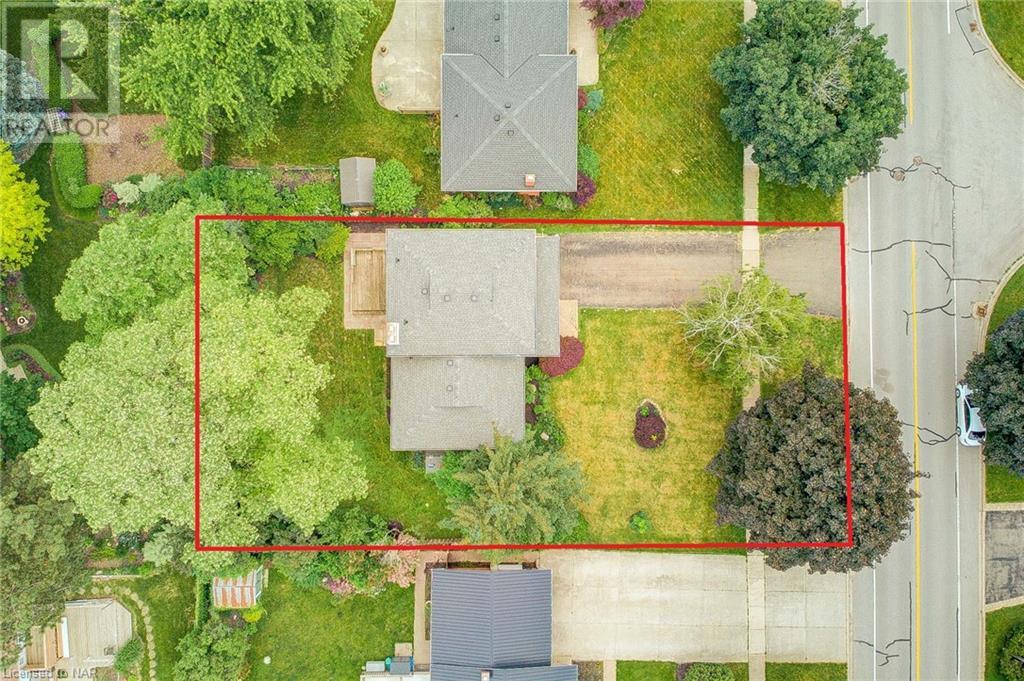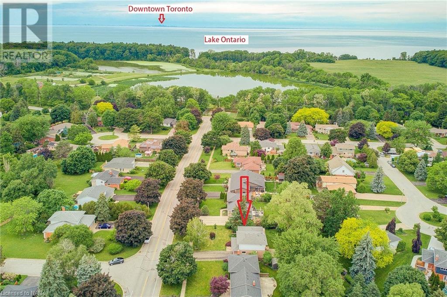8 Garrison Village Drive, Niagara-On-The-Lake, Ontario L0S 1J0 (26729754)
8 Garrison Village Drive, Niagara-On-The-Lake
$998,000
Property Details
Welcome home to 8 Garrison Village Drive, a fully renovated inside and outside 5 level sidesplit detached home located in sought after Garrison Village neighborhood. Nestled on a mature 75*120 lot, this house offers 3+1 bedrooms, 3.5 bathrooms, offering plenty of space for comfortable living. Upon entering, you will be greeted by a bright and open floor plan, featuring a modern kitchen with quartz counter equipped with stainless steel appliances, ample storage space, and a huge kitchen island works as a convenient breakfast bar, which flows seamlessly into the spacious living room, creating an ideal space for hosting family and friends. Take a few steps to the upper level, boasted with three generously sized bedrooms, including a cozy master suite with 3pc ensuite bath. Two additional bedrooms, thoughtfully designed and flooded with natural light, offer versatility for customization. A bonus family room located just below living/dining area, seamlessly connects to the backyard oasis, where you will find ample space for outdoor entertaining, gardening, or simply relaxing on the nice size deck surrounded by the mature landscaping. The lower level offers a decent size bedroom with 3pc ensuite, the area can be easily converted back into 2 bedrooms or 1 bedroom + office, whatever best suits your needs! 4 minutes drive to the beach, old town Niagara-on-the-Lake, community center and public library. Take a leisurely stroll or bike ride to explore the nearby wineries, local shops, and renowned theaters. Embrace the vibrant arts and culture scene or indulge in the culinary delights offered by the region's world-class restaurants. Don't miss the opportunity to make this exceptional property your own! (id:40167)
- MLS Number: 40569066
- Property Type: Single Family
- Amenities Near By: Beach, Golf Nearby, Public Transit, Schools
- Community Features: Quiet Area, Community Centre, School Bus
- Features: Automatic Garage Door Opener
- Parking Space Total: 5
- Bathroom Total: 4
- Bedrooms Above Ground: 3
- Bedrooms Below Ground: 1
- Bedrooms Total: 4
- Appliances: Dishwasher, Dryer, Refrigerator, Stove, Washer, Hood Fan, Window Coverings, Garage Door Opener
- Basement Development: Partially Finished
- Basement Type: Full (partially Finished)
- Construction Style Attachment: Detached
- Cooling Type: Central Air Conditioning
- Exterior Finish: Brick, Vinyl Siding
- Fireplace Present: No
- Foundation Type: Poured Concrete
- Half Bath Total: 1
- Heating Fuel: Natural Gas
- Heating Type: Forced Air
- Size Interior: 2400
- Type: House
- Utility Water: Municipal Water
BAY STREET GROUP INC.

