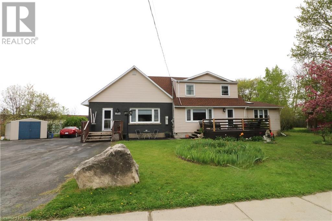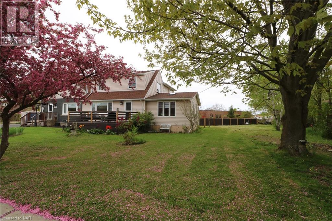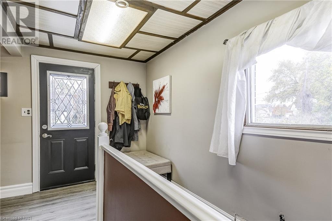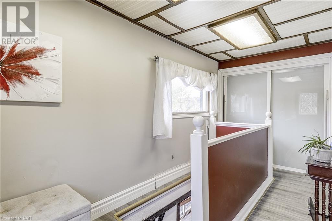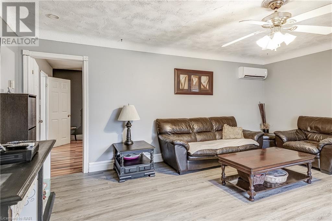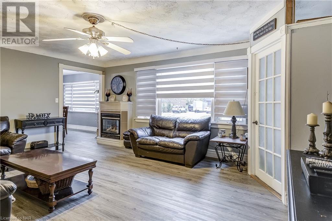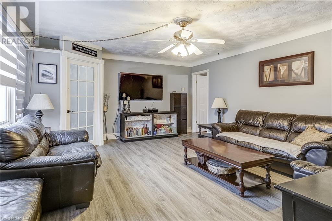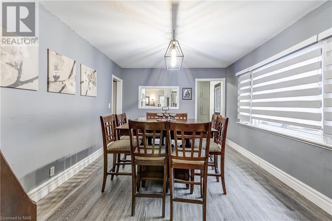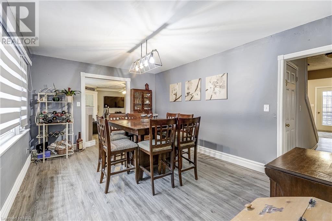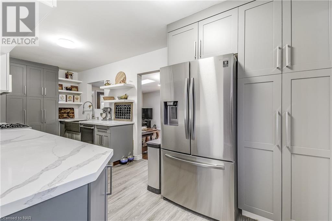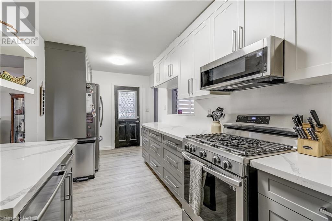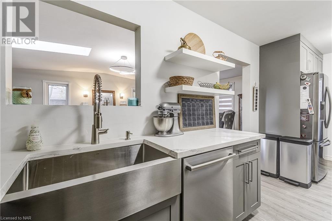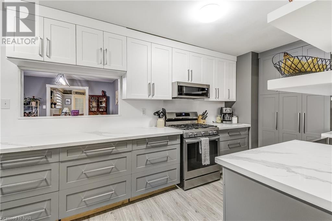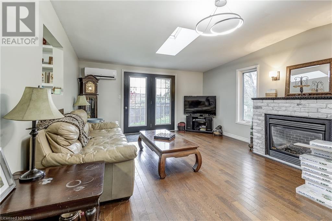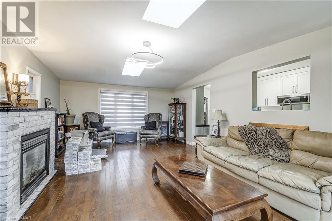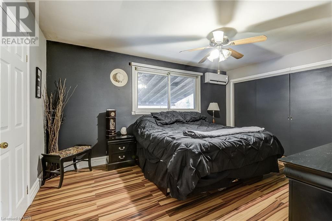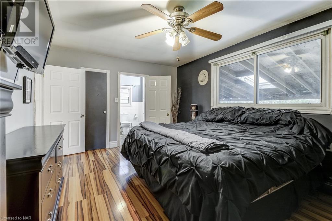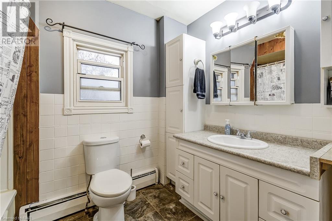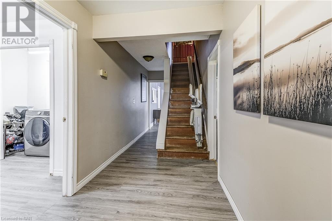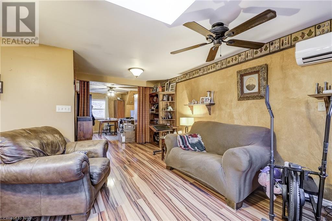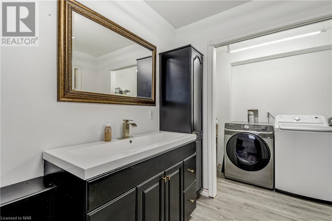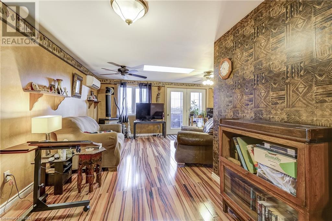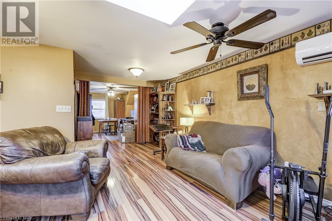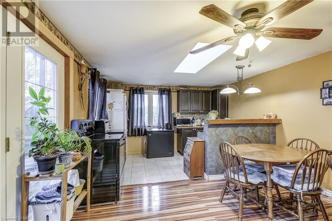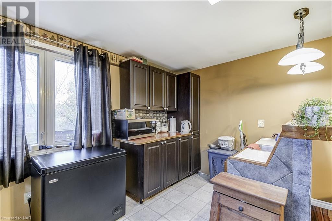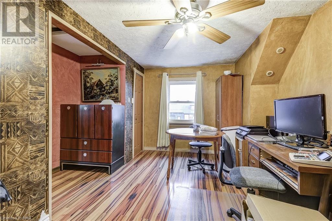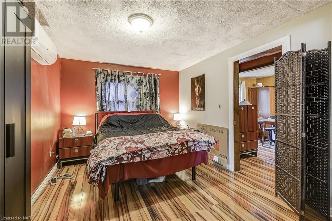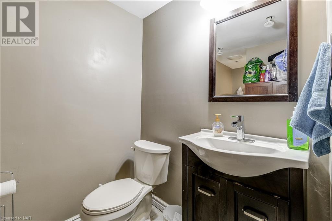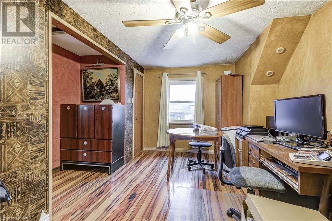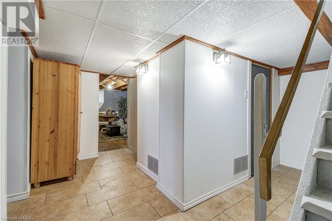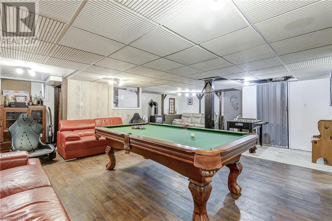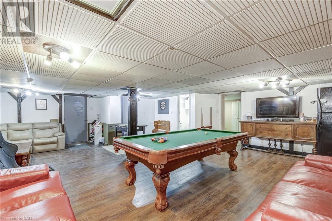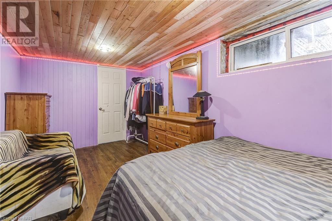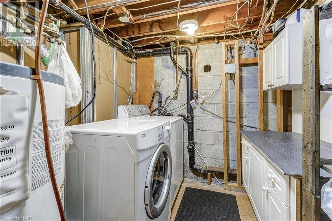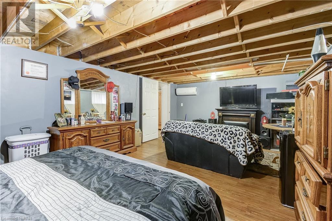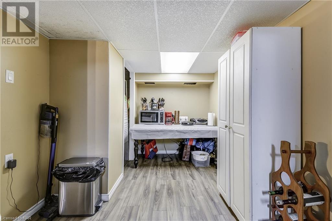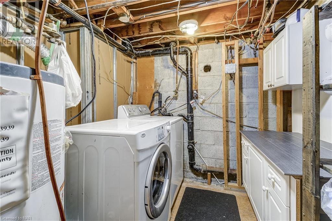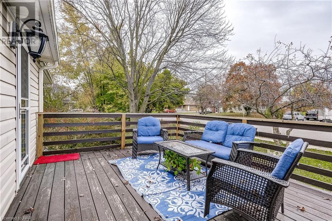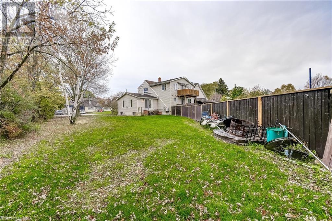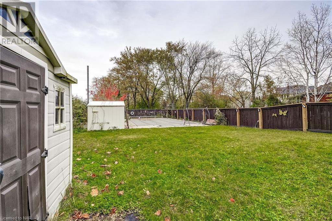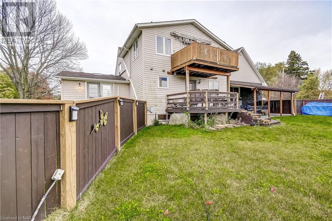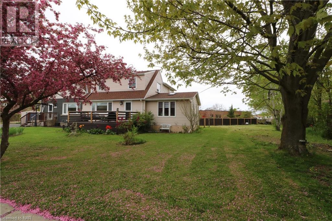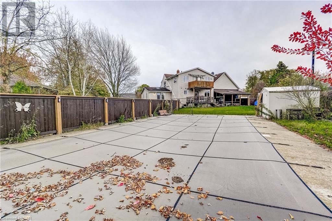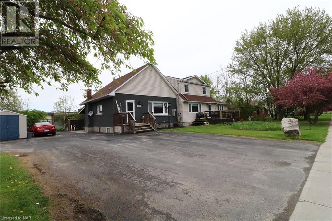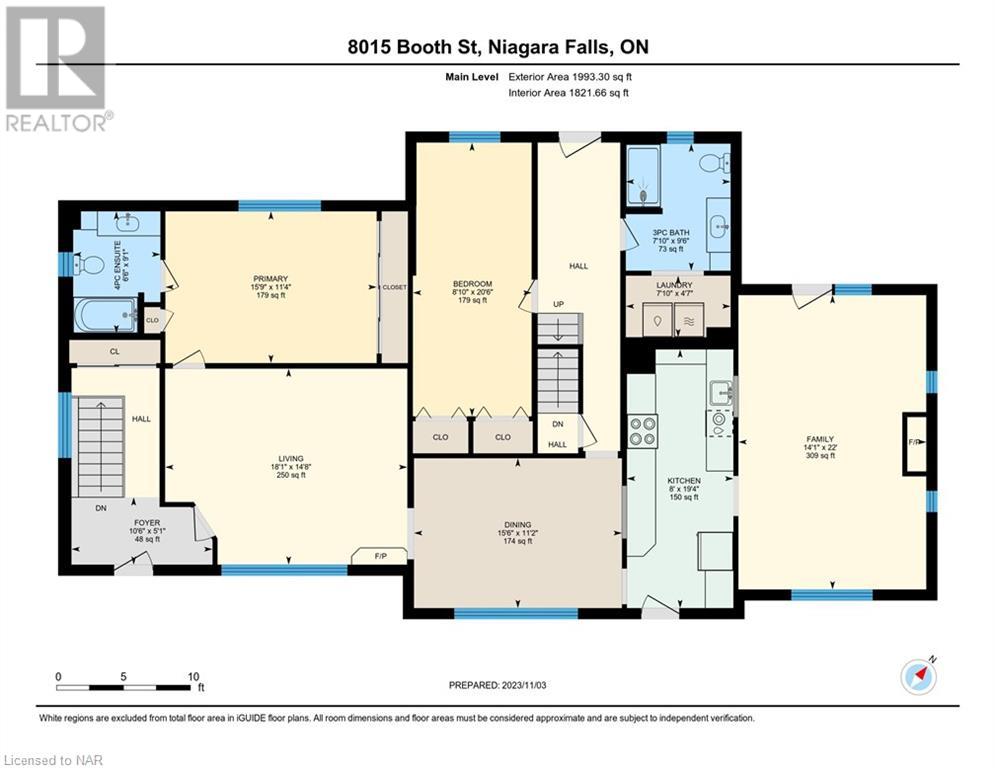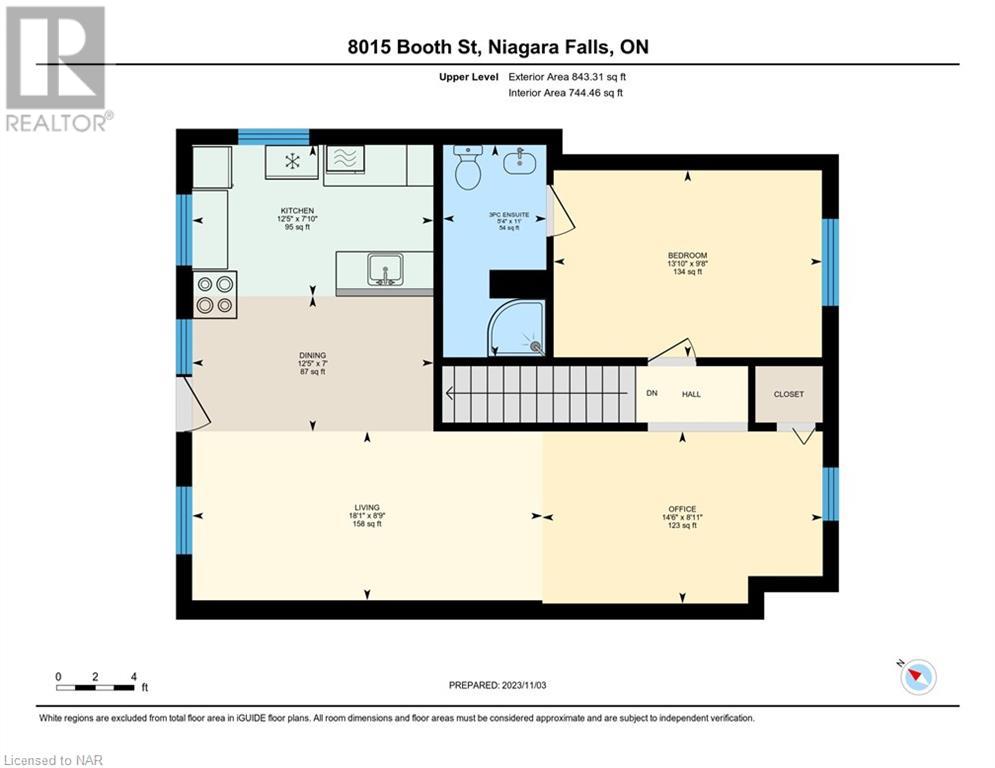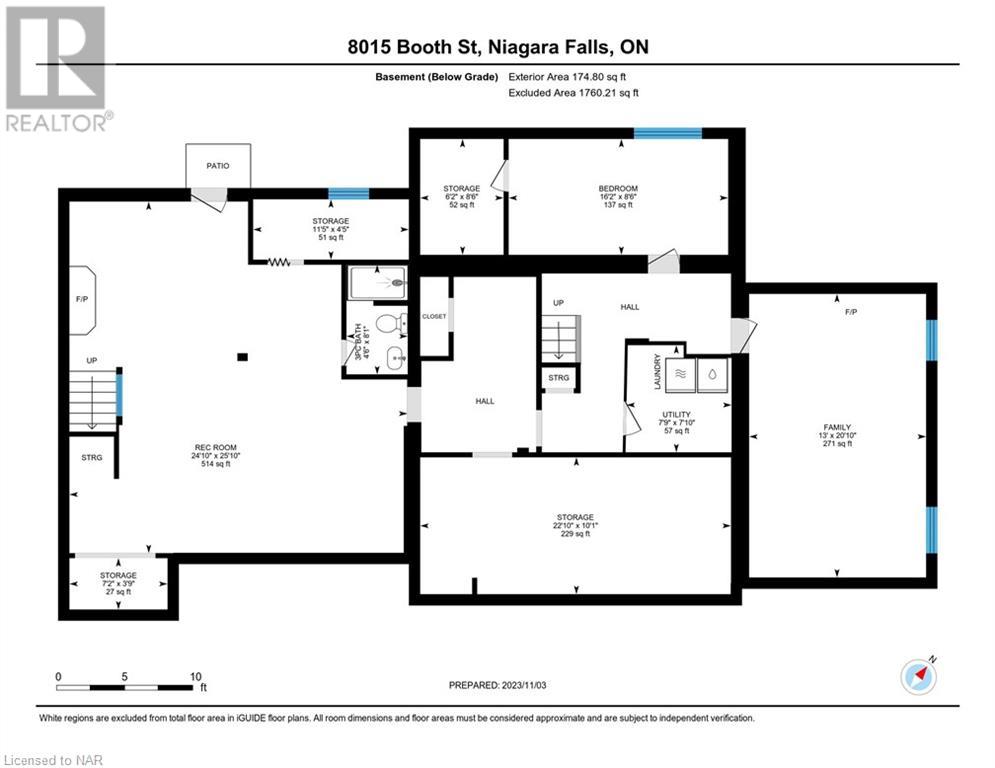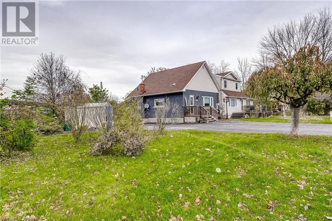8015 Booth Street, Niagara Falls, Ontario L2H 1E7 (26718465)
8015 Booth Street, Niagara Falls
$788,888
Property Details
Need space for a multigenerational family? Look no further! This unique set up with separate entrances to each level offers the privacy & space you need and sits on over an acre pie shaped lot with an inground pool in a nice residential neighborhood. The main floor features a living room with a gas fireplace, spacious separate dining room w/a passthrough to the updated kitchen with appliances, quartz counter tops, and an abundance of cabinets, a main floor family room with hardwood floors, skylights, gas fireplace & garden doors to the back yard. The main floor also contains an updated 3 pc main bathroom w/laundry, a primary bedroom with tons of closet space & a 4 pc ensuite bathroom and a second bedroom. Upstairs is set up as an in-law boasting a den/office area, a living room with gas fireplace, garden doors to an upper deck, kitchen (electric not ran for stove) with skylights, a bedroom with 3 pc ensuite. The basement features a large recroom with a gas fireplace, 3 pc bathroom, workshop, 2 additional bedrooms and a walk-up to the back yard. You'll love all the outdoor space with multiple decks, a covered patio, fenced in inground pool, 3 sheds & backs onto a school. Homes like this are rare so don't delay. Updates include 200 amp electric service (2016) ductless heat/air (2022), kitchen, main bathroom, vinyl plank flooring, windows, pool liner (5 yrs old), pool pump ( 3 yrs old). Close to HWY, shopping & schools. Be sure to check out the virtual tour walkthrough! (id:40167)
- MLS Number: 40566460
- Property Type: Single Family
- Amenities Near By: Public Transit, Schools, Shopping
- Community Features: Quiet Area
- Equipment Type: Water Heater
- Features: Paved Driveway, Skylight, In-law Suite
- Parking Space Total: 5
- Pool Type: Inground Pool
- Rental Equipment Type: Water Heater
- Structure: Shed
- Bathroom Total: 4
- Bedrooms Above Ground: 3
- Bedrooms Below Ground: 2
- Bedrooms Total: 5
- Appliances: Dishwasher, Refrigerator, Microwave Built-in, Gas Stove(s)
- Architectural Style: 2 Level
- Basement Development: Finished
- Basement Type: Full (finished)
- Constructed Date: 1954
- Construction Style Attachment: Detached
- Cooling Type: Ductless
- Exterior Finish: Brick Veneer, Vinyl Siding
- Fireplace Present: Yes
- Fireplace Total: 4
- Foundation Type: Poured Concrete
- Heating Type: Heat Pump
- Stories Total: 2
- Size Interior: 2400
- Type: House
- Utility Water: Municipal Water
- Video Tour: Click Here
ROYAL LEPAGE NRC REALTY

