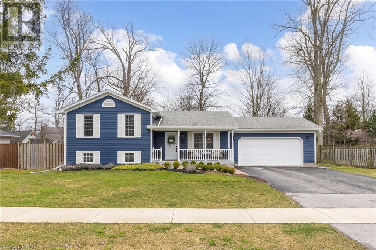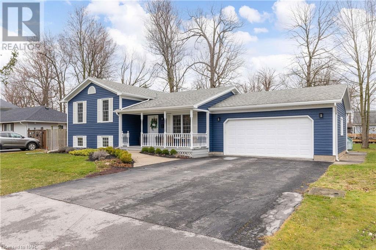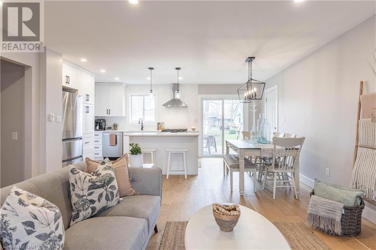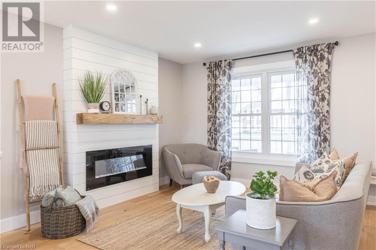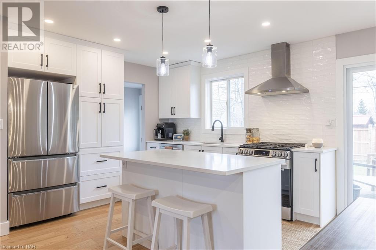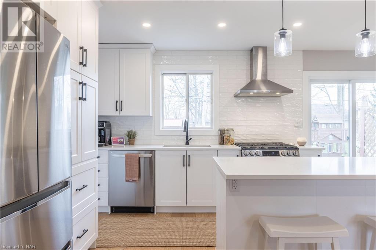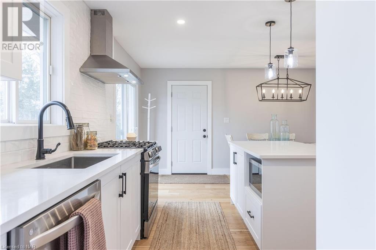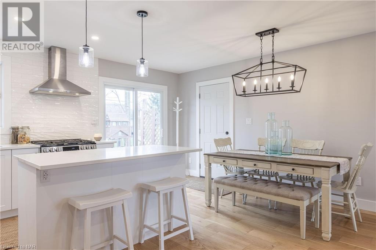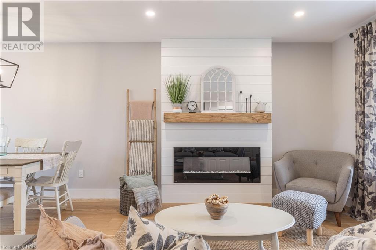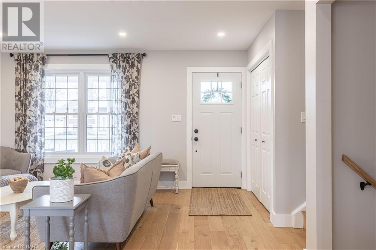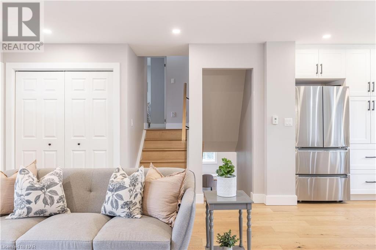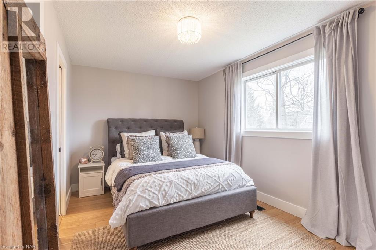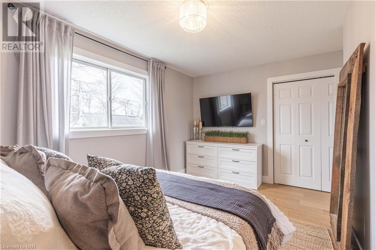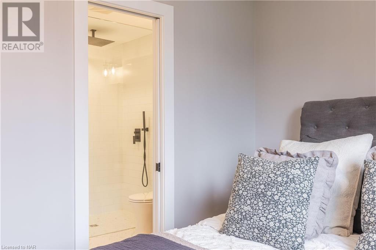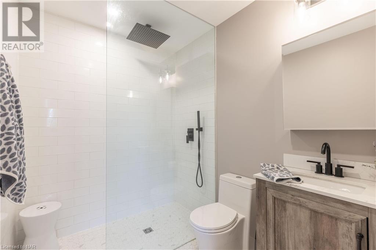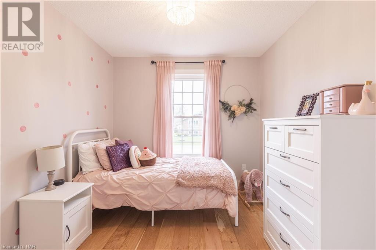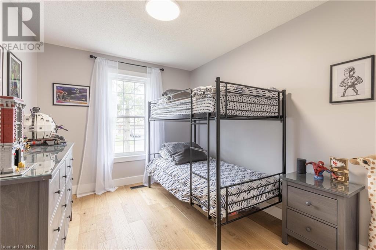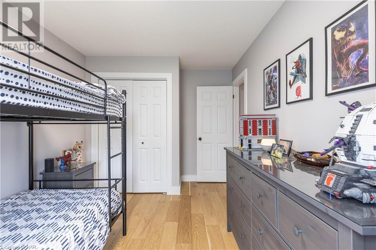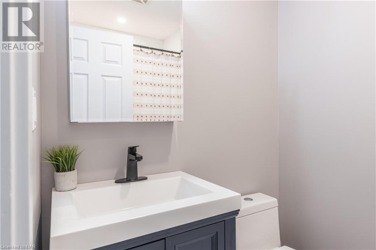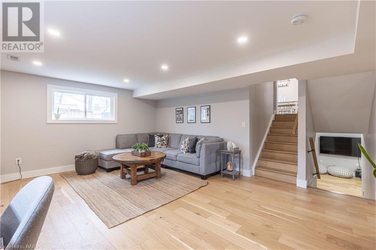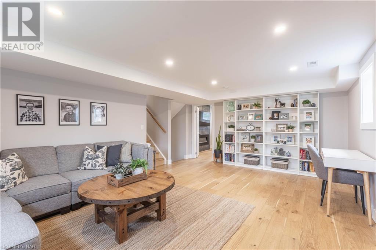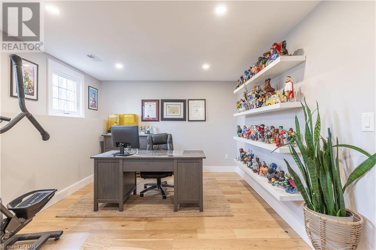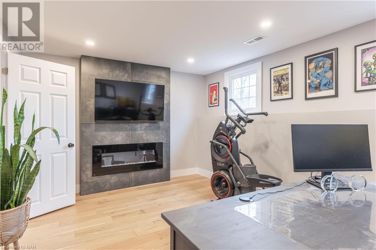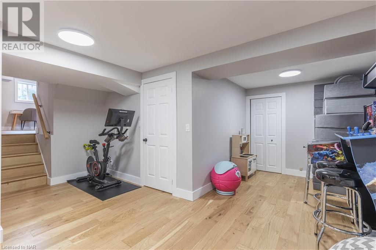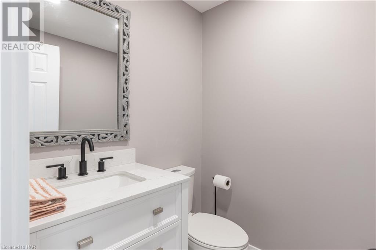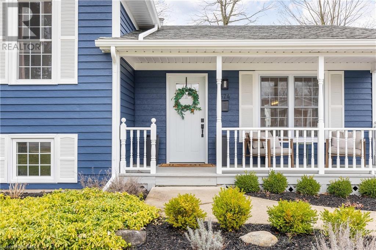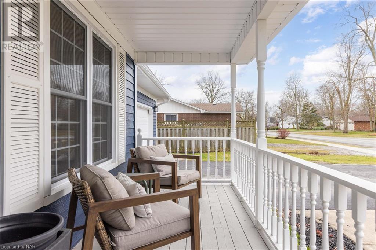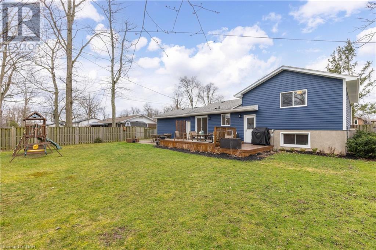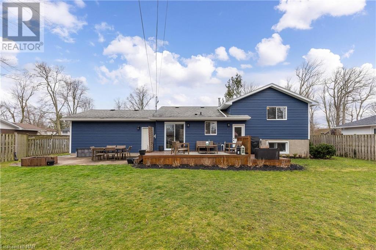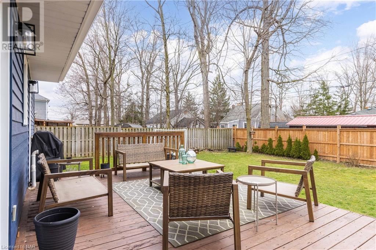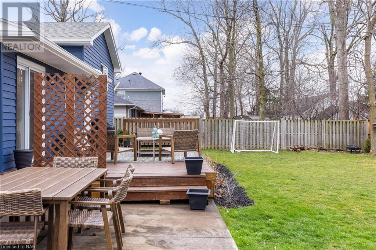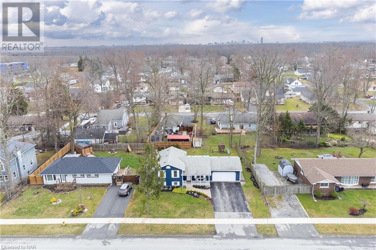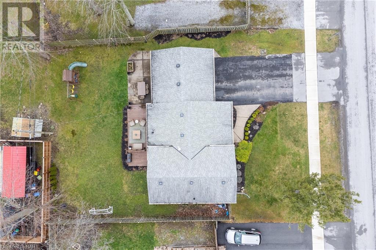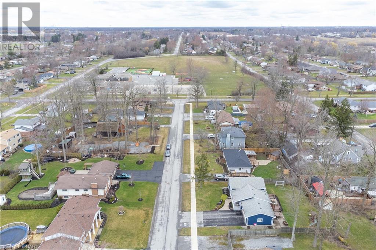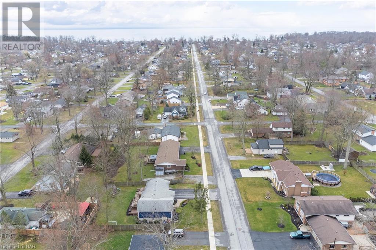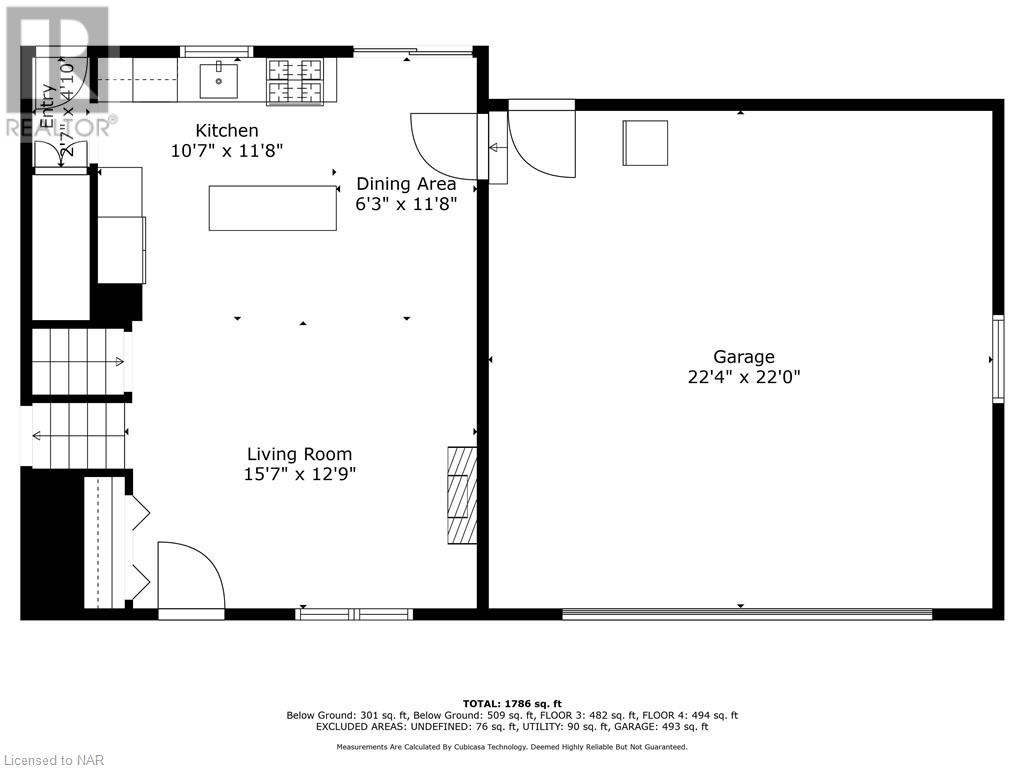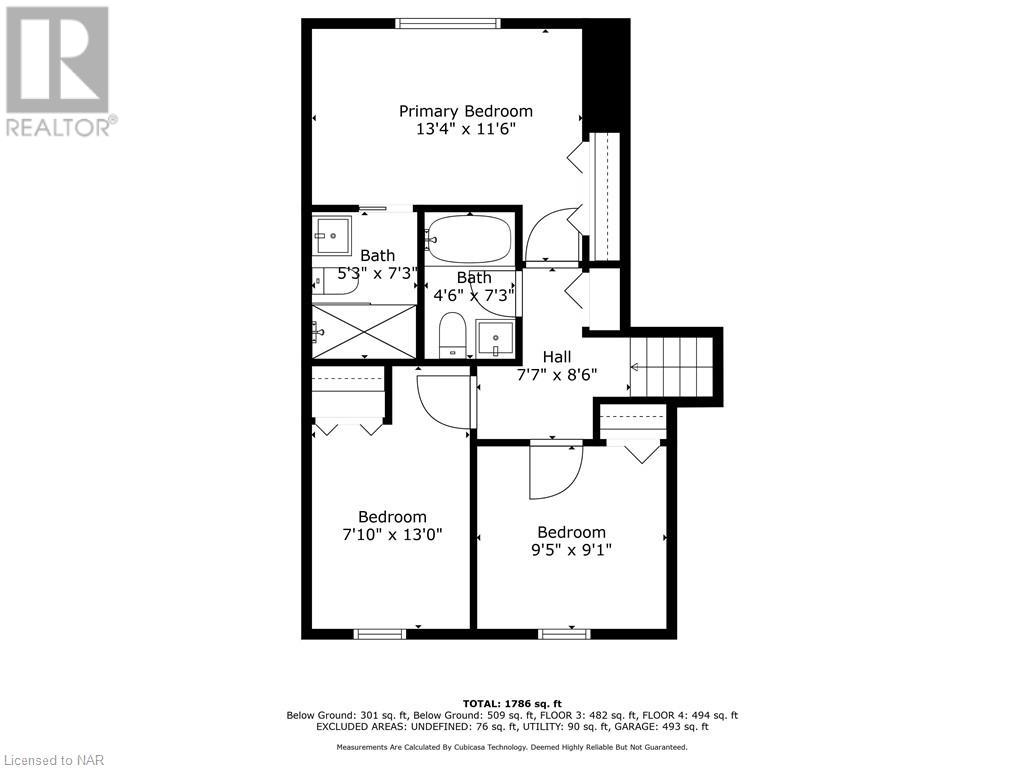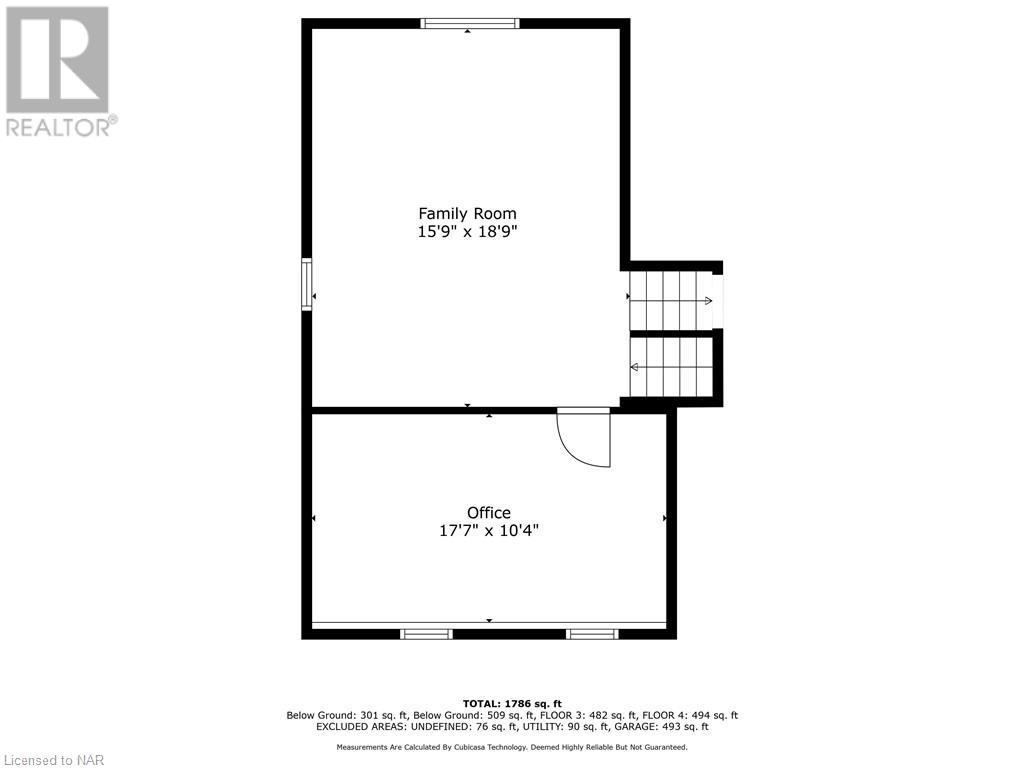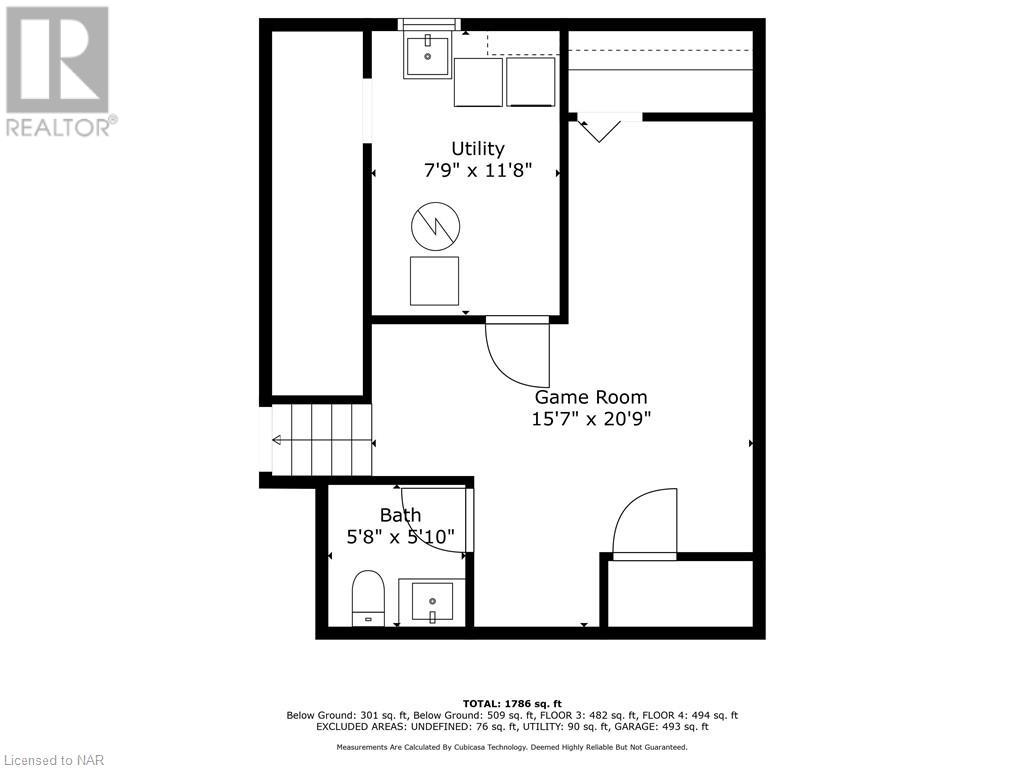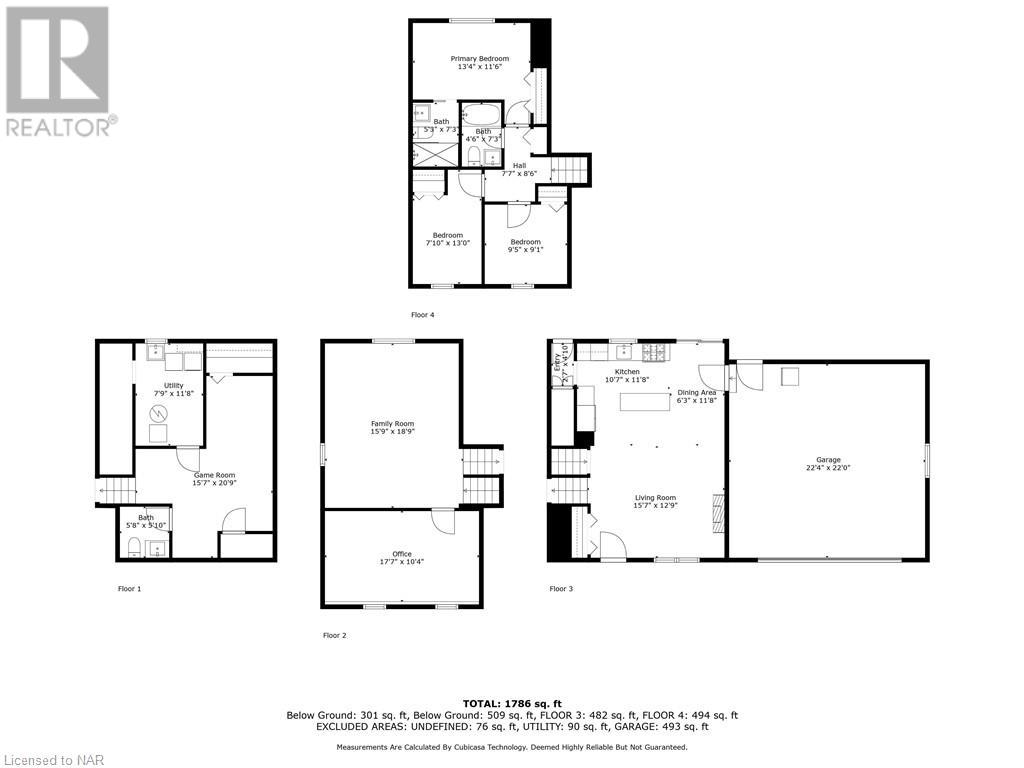674 Lakeside Road, Fort Erie, Ontario L2A 4Y5 (26772709)
674 Lakeside Road, Fort Erie
$765,000
Property Details
Welcome to 674 Lakeside Rd, nestled in one of Fort Erie's most coveted neighborhoods. This stunning 3+1 bedroom, 3 bath home boasts a spacious 4-level backsplit layout with over 2000 sq ft of living space, offering ample room for your family to thrive. This home has been completely renovated and gleams with the freshness of a brand new home. No detail has been overlooked in this top-to-bottom transformation. The main floor invites you in with a stunning kitchen, dining area, and living room complete with a newly installed fireplace, creating a cozy ambiance for gatherings and relaxation. Upstairs, retreat to the tranquility of three bedrooms, including a 4pc bathroom, as well as an ensuite, a recent addition that elevates the comfort of the master suite. Entertain with ease in the expansive family room on the lower level, or utilize the additional bedroom with a fireplace, currently serving as a stylish office space. The lowest level presents a versatile games room, a convenient 2pc bathroom, and ample storage space, providing endless possibilities for customization to suit your lifestyle. With a double car garage and situated on a generous lot measuring 80×110, this property offers both convenience and space to enjoy outdoor activities. Conveniently located near schools, parks, the beach, The Friendship Trail, shopping, and dining options, this home ensures effortless access to all the amenities Fort Erie has to offer. Don't miss your chance to experience luxurious living in this meticulously crafted home. Schedule your showing today and make 674 Lakeside Rd your new address! (id:40167)
- MLS Number: 40574382
- Property Type: Single Family
- Amenities Near By: Beach, Hospital, Park, Place Of Worship, Playground, Schools, Shopping
- Community Features: Quiet Area, Community Centre, School Bus
- Equipment Type: None
- Features: Paved Driveway, Sump Pump, Automatic Garage Door Opener
- Parking Space Total: 6
- Rental Equipment Type: None
- Bathroom Total: 3
- Bedrooms Above Ground: 3
- Bedrooms Below Ground: 1
- Bedrooms Total: 4
- Appliances: Central Vacuum, Dishwasher, Dryer, Refrigerator, Washer, Gas Stove(s), Hood Fan
- Basement Development: Finished
- Basement Type: Full (finished)
- Constructed Date: 1992
- Construction Style Attachment: Detached
- Cooling Type: Central Air Conditioning
- Exterior Finish: Vinyl Siding
- Fireplace Fuel: Electric
- Fireplace Present: Yes
- Fireplace Total: 2
- Fireplace Type: Other - See Remarks
- Foundation Type: Poured Concrete
- Half Bath Total: 1
- Heating Fuel: Natural Gas
- Heating Type: Forced Air
- Size Interior: 1942
- Type: House
- Utility Water: Municipal Water
- Video Tour: Click Here
Open House
This property has open houses!
2:00 pm
Ends at:4:00 pm
2:00 pm
Ends at:4:00 pm
MCGARR REALTY CORP, BROKERAGE

