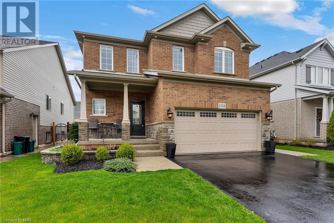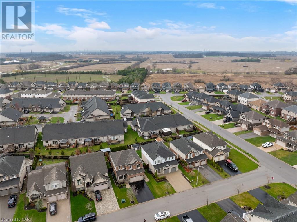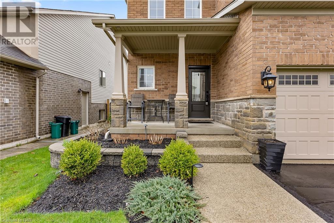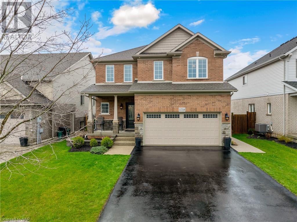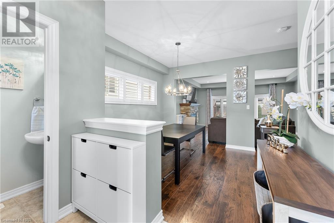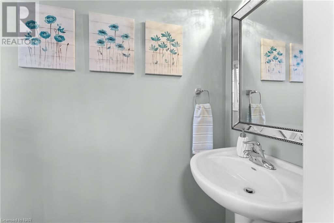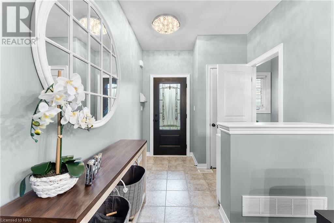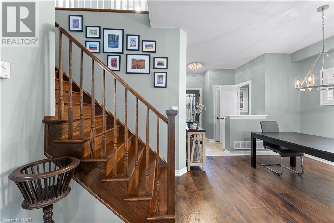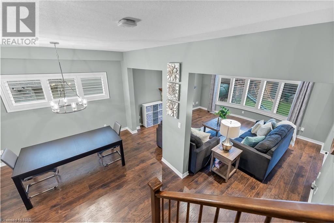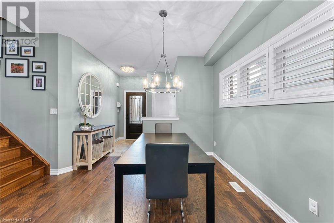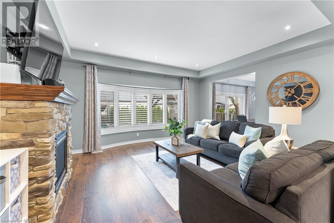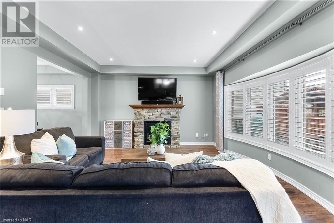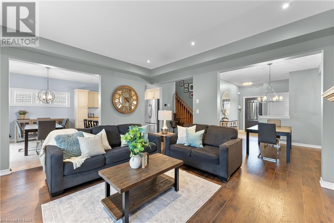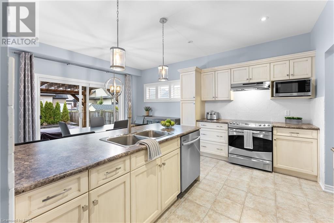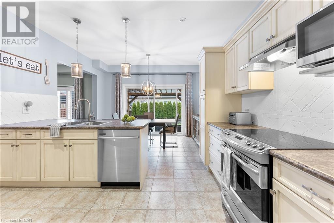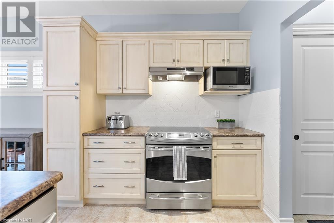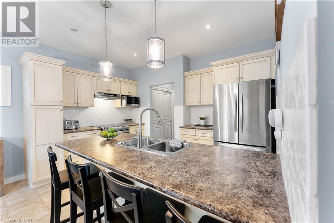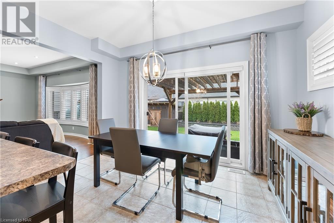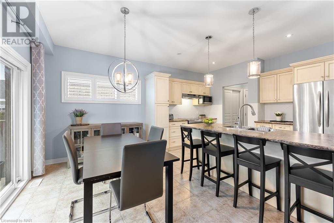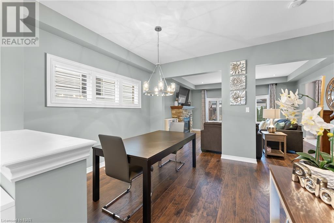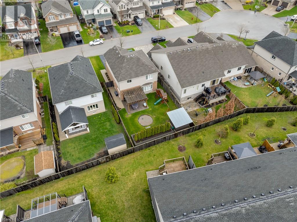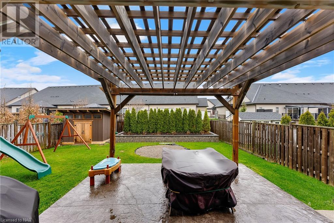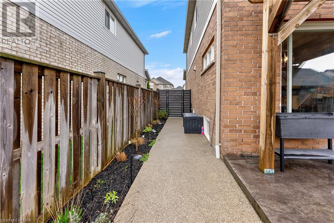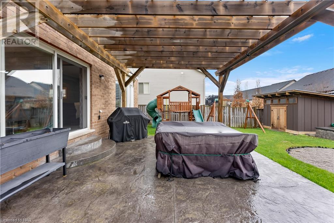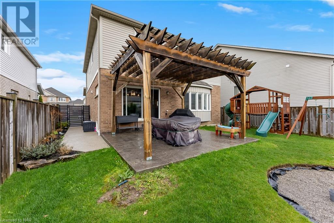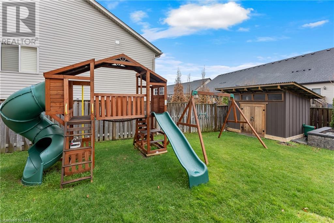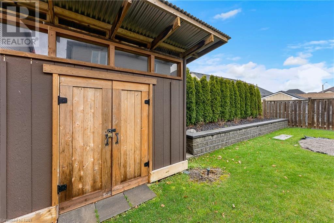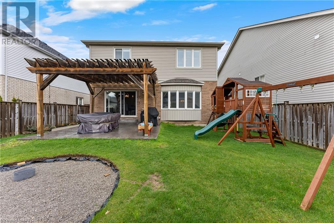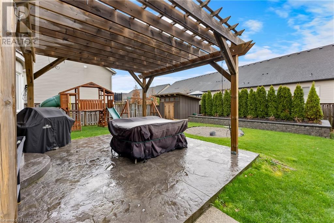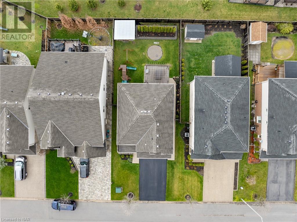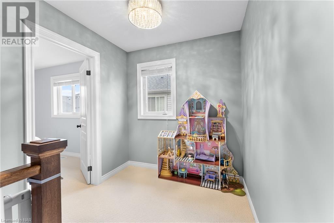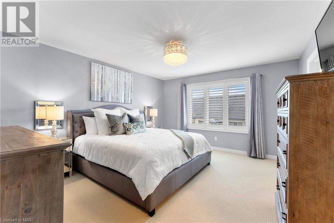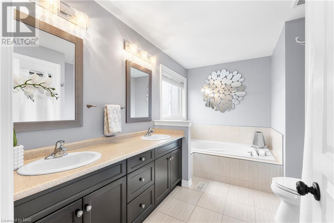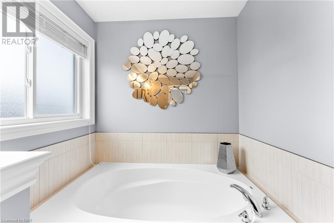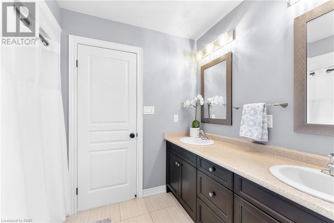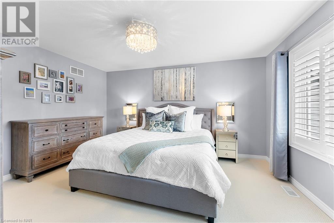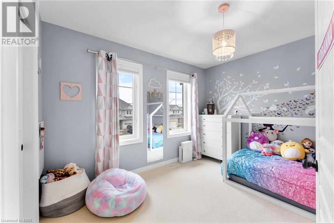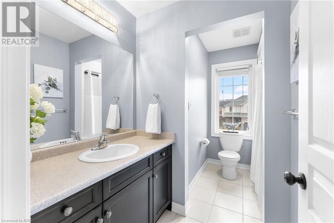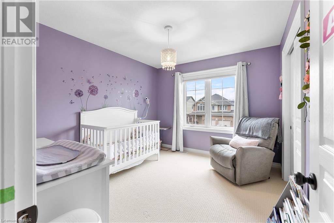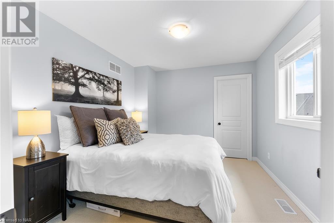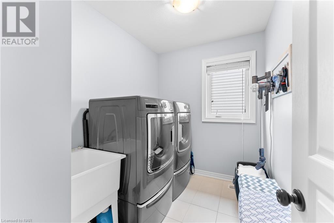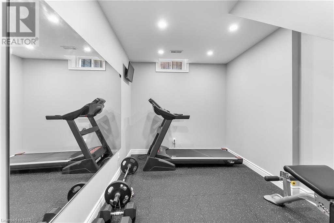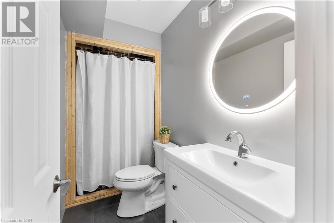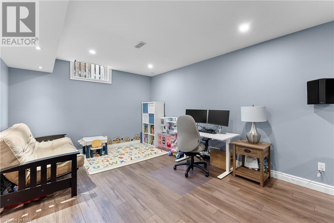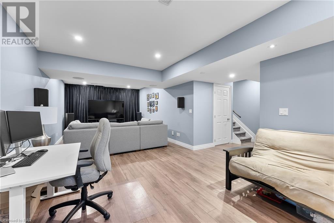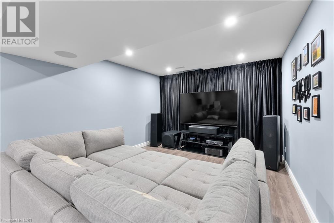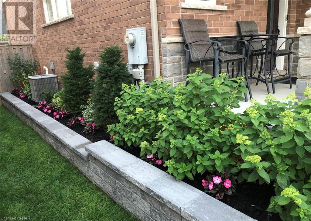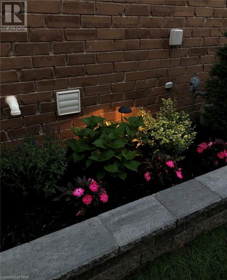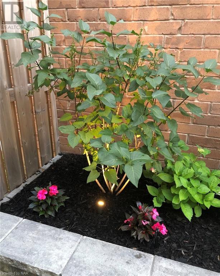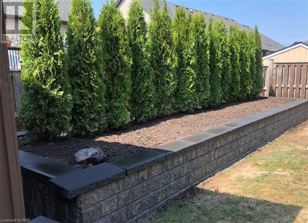5759 Jake Crescent, Niagara Falls, Ontario L2H 0G3 (26746728)
5759 Jake Crescent, Niagara Falls
$949,900
Property Details
Welcome to your dream family home in Fernwood Estates! This amazing 4-bedroom residence sits on a wonderful family street in a quiet crescent within the sought-after subdivision. The open concept layout offers a spacious family room with a fireplace, seamlessly flowing into an eat-in kitchen and formal dining room, perfect for gatherings. Oak stairs lead to a spacious second floor with 4 generous bedrooms and convenient second-floor laundry. The large primary retreat features a walk-in closet, ensuite bath with a soaker tub, and his/her sinks. Outside, the backyard is a private oasis, fully fenced with a custom-built pergola, stamped concrete patio, raised beds, and exterior lighting, ideal for relaxation or entertaining. The fully finished basement boasts a rec room, gym, and a 3-piece bath with heated floors (shower awaiting finishing). Additional features include low-voltage landscape lighting, an irrigation system, drip system for gardens and automatic watering, and a fully wired home theatre with HDMI. Additional upgrades include a subfloor installed in the basement before finishing, and newly installed sidewalk walkways in 2022. Don't miss this opportunity to own a stunning family home in one of Fernwood Estates' most desirable locations! (id:40167)
- MLS Number: 40570006
- Property Type: Single Family
- Amenities Near By: Golf Nearby, Park, Playground, Shopping
- Community Features: School Bus
- Equipment Type: Water Heater
- Features: Cul-de-sac, Paved Driveway, Sump Pump, Automatic Garage Door Opener
- Parking Space Total: 6
- Rental Equipment Type: Water Heater
- Structure: Playground, Shed
- Bathroom Total: 4
- Bedrooms Above Ground: 4
- Bedrooms Total: 4
- Appliances: Dishwasher, Dryer, Refrigerator, Stove, Washer, Window Coverings, Garage Door Opener
- Architectural Style: 2 Level
- Basement Development: Finished
- Basement Type: Full (finished)
- Constructed Date: 2012
- Construction Style Attachment: Detached
- Cooling Type: Central Air Conditioning
- Exterior Finish: Brick, Vinyl Siding
- Fireplace Present: Yes
- Fireplace Total: 1
- Foundation Type: Poured Concrete
- Half Bath Total: 2
- Heating Fuel: Natural Gas
- Heating Type: Forced Air
- Stories Total: 2
- Size Interior: 2600
- Type: House
- Utility Water: Municipal Water
- Video Tour: Click Here
- Photos: Click Here
EXP Realty

