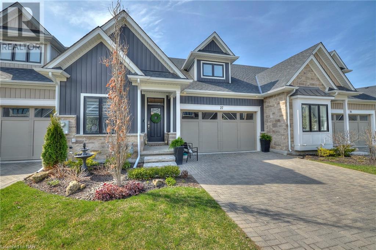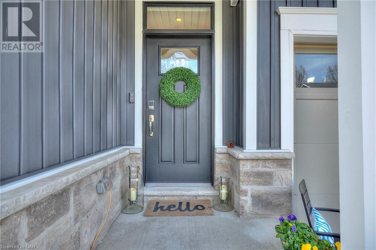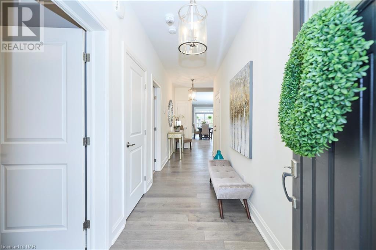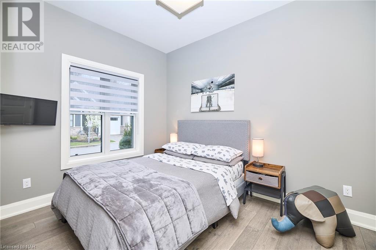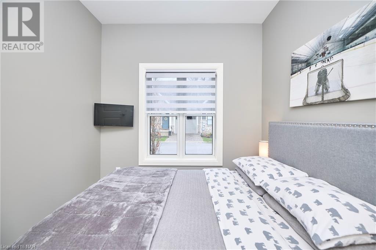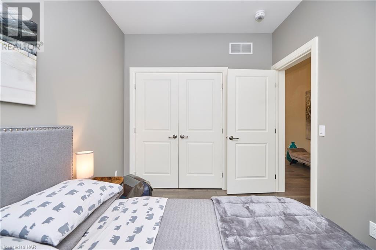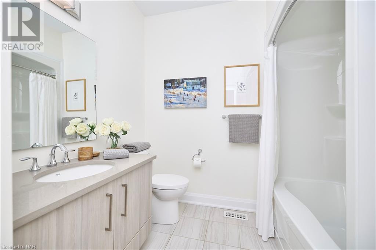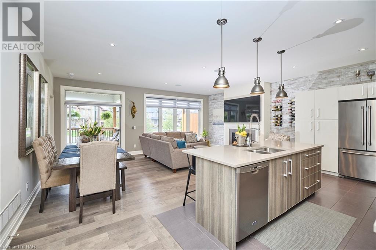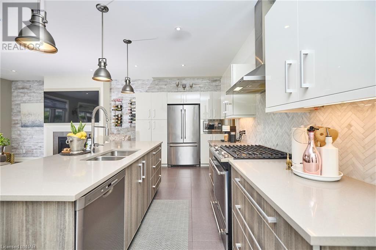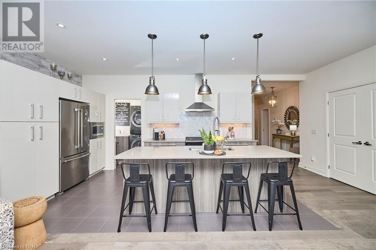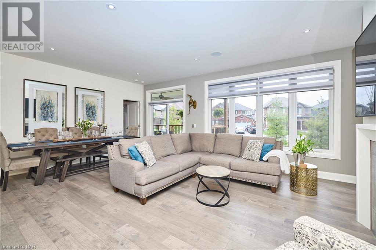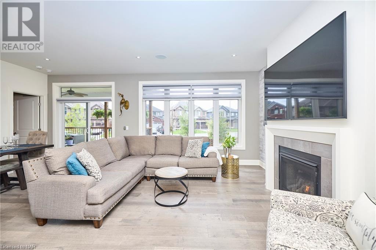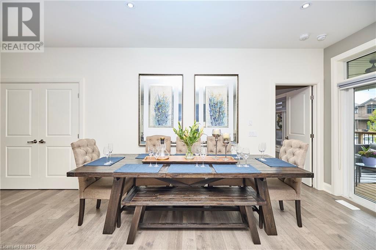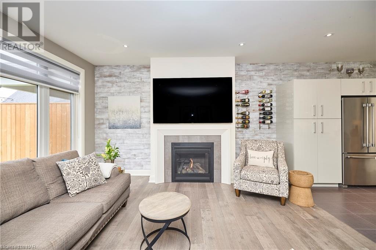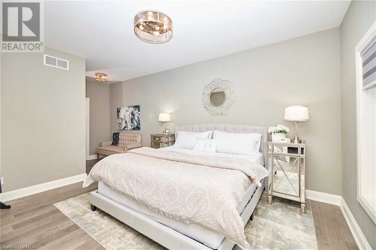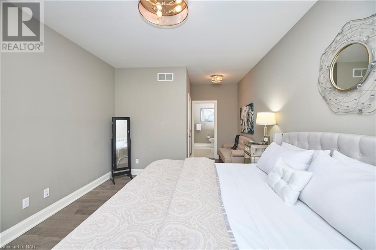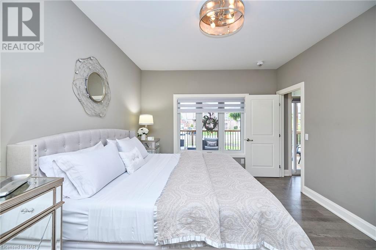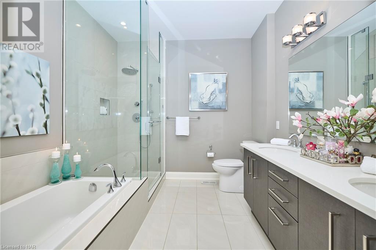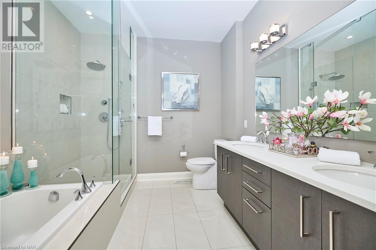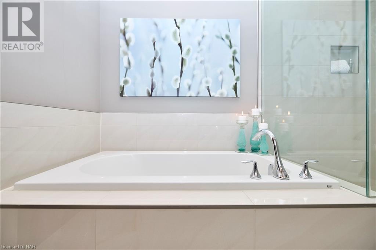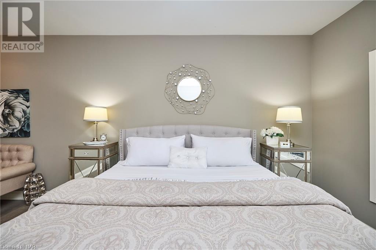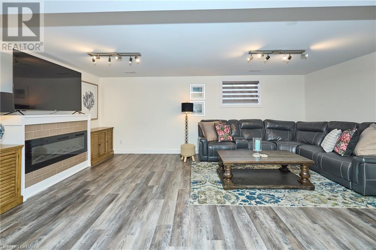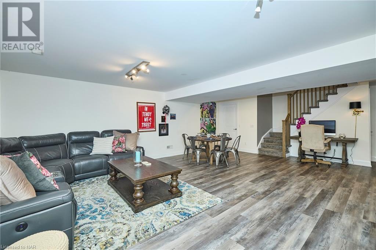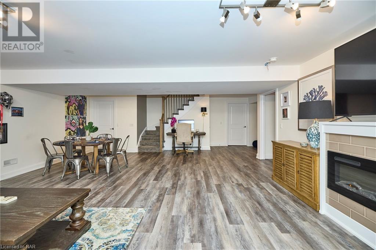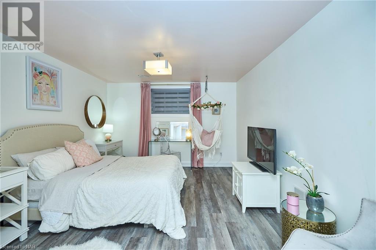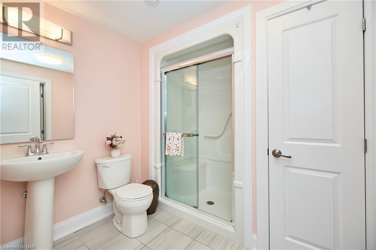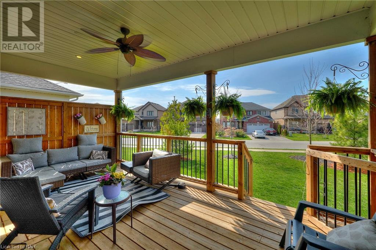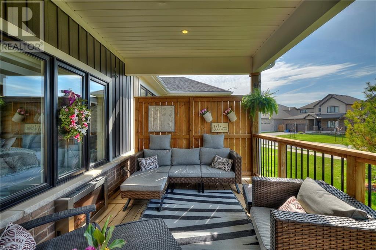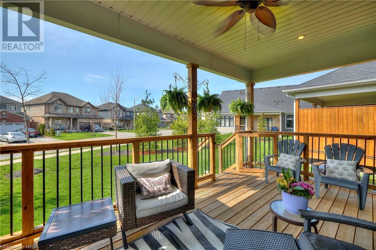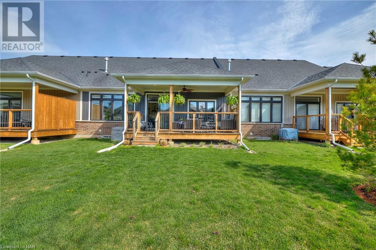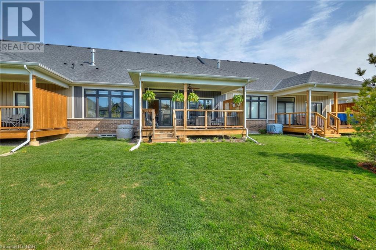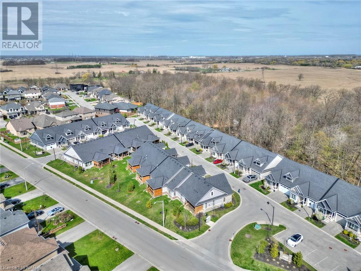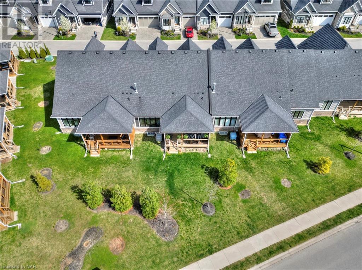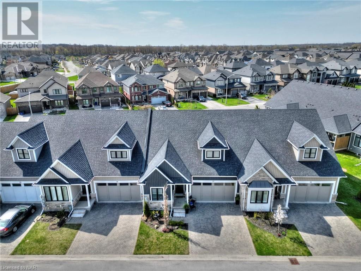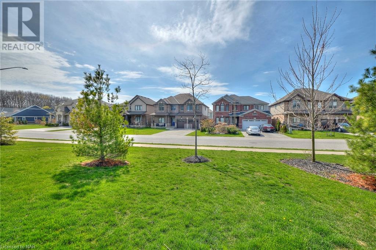9245 Shoveller Drive Unit# 27, Niagara Falls, Ontario L2H 0M5 (26790879)
9245 Shoveller Drive Unit# 27, Niagara Falls
$849,900Maintenance, Landscaping, Property Management
$240 Monthly
Maintenance, Landscaping, Property Management
$240 MonthlyProperty Details
Opulence & Luxury are the two best words to describe this property. Fully finished to a chic stylish degree with over 2380sq.ft of finished luxurious living space. This impressive bungalow townhome is a rare jewel in the crown of Silvergate Homes' Victoria Woods development in an exclusive, quiet & tranquil, Niagara Falls location. Featuring 3 Bedrooms, 3 FULL Bathrooms, 3 fireplaces, 9 ft ceilings, quartz kitchens and baths, hardwood, custom window coverings and fully custom closets at every opening and a main floor laundry set this home apart from the competition. The Chef inspired stunning kitchen area with marble backsplash and stainless appliances would impress even the most discerning cook. The zen-like spa-inspired ensuite with oversized tub and glass shower will relax and spoil any homeowner at the end of a long day. The lower level is bright and beautiful with oversized windows, second fireplace and a perfectly planned space ideal for guests, movies and game nights! The designer elegance and contemporary design are complemented further by a private covered deck, with a gas line to BBQ, and an exterior third fireplace to keep the chill away transitioning from the elegant dining area and oversized great room with gas fireplace that is flooded with sunshine. There is nothing left to lust for but the key to the front door. (id:40167)
- MLS Number: 40570991
- Property Type: Single Family
- Amenities Near By: Park, Public Transit, Schools
- Community Features: Quiet Area, School Bus
- Equipment Type: Water Heater
- Features: Southern Exposure, Balcony, Sump Pump, Automatic Garage Door Opener
- Parking Space Total: 4
- Rental Equipment Type: Water Heater
- Bathroom Total: 3
- Bedrooms Above Ground: 2
- Bedrooms Below Ground: 1
- Bedrooms Total: 3
- Appliances: Central Vacuum - Roughed In, Dishwasher, Dryer, Refrigerator, Washer, Range - Gas, Microwave Built-in, Hood Fan, Window Coverings, Garage Door Opener
- Architectural Style: Bungalow
- Basement Development: Finished
- Basement Type: Full (finished)
- Constructed Date: 2017
- Construction Style Attachment: Attached
- Cooling Type: Central Air Conditioning
- Exterior Finish: Stone, Vinyl Siding
- Fireplace Fuel: Electric
- Fireplace Present: Yes
- Fireplace Total: 3
- Fireplace Type: Other - See Remarks,other - See Remarks
- Heating Fuel: Natural Gas
- Heating Type: Forced Air
- Stories Total: 1
- Size Interior: 2580
- Type: Row / Townhouse
- Utility Water: Municipal Water
- Video Tour: Click Here
Open House
This property has open houses!
2:00 pm
Ends at:4:00 pm
Hosted by The Investment Team: we welcome all to attend this broker/agent and public Open House
2:00 pm
Ends at:4:00 pm
Hosted by: The Marta Andre Group
2:00 pm
Ends at:4:00 pm
Hosted by: Rob Vettesse
RE/MAX NIAGARA REALTY LTD, BROKERAGE

