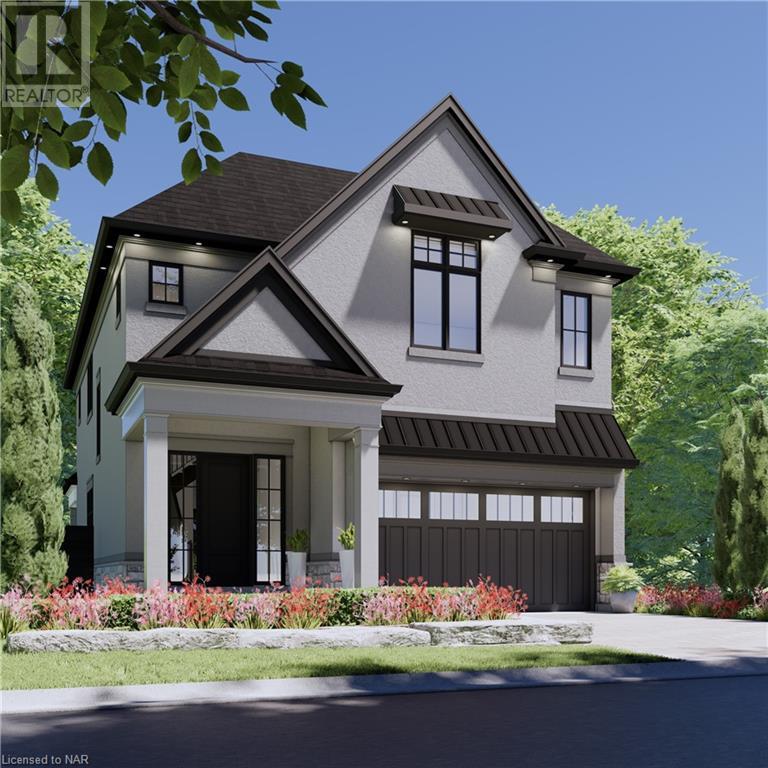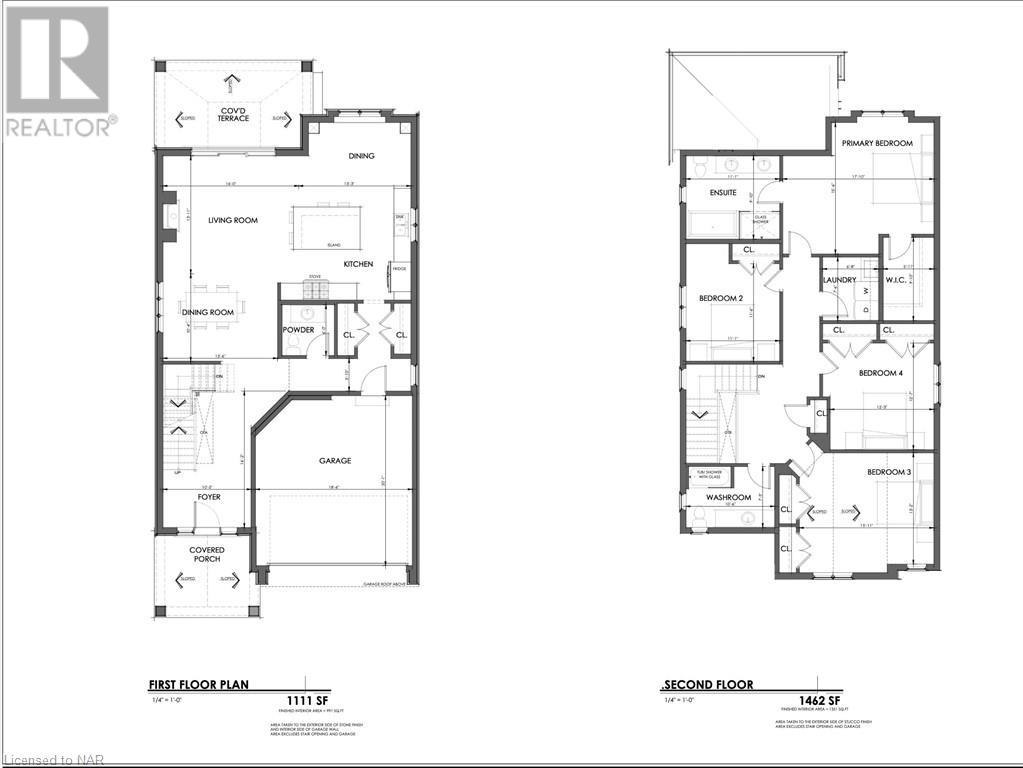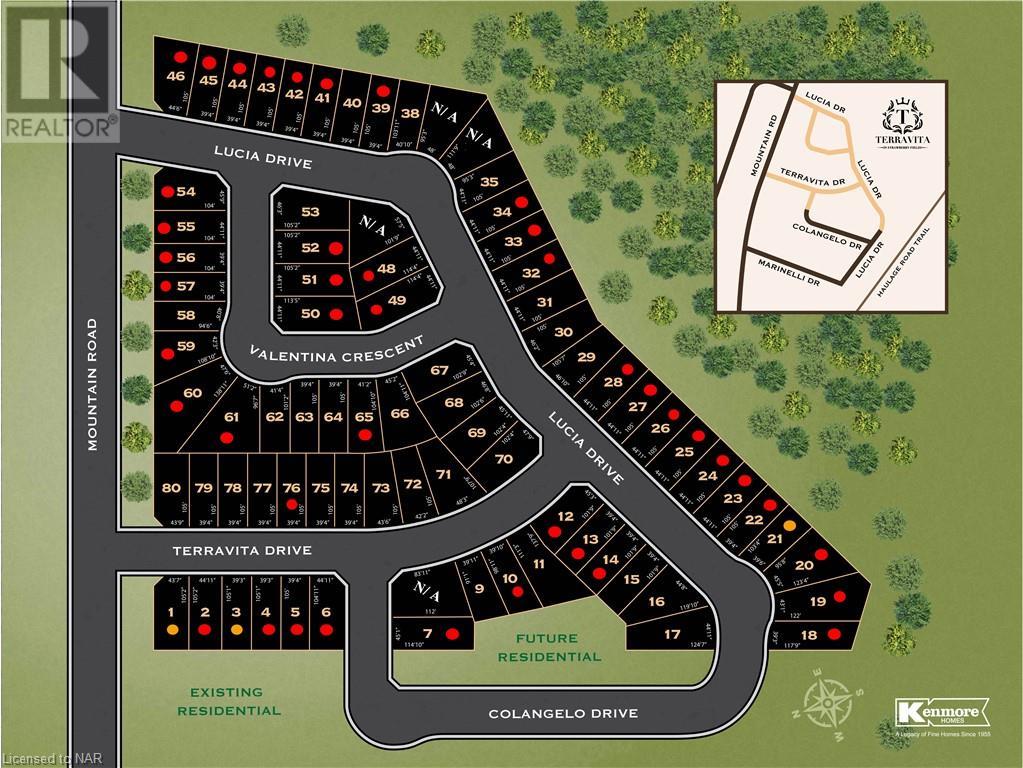Lot 40 Lucia Drive, Niagara Falls, Ontario L2J 0G1 (26555538)
Lot 40 Lucia Drive, Niagara Falls
$1,349,000
Property Details
Introducing the Sereno Model by Kenmore Homes, nestled in the prestigious Terravita subdivision of Niagara Falls. This luxurious residence is the epitome of elegance and modern design, offering an unparalleled living experience in one of Niagara's most coveted locations. The Sereno Model boasts an expansive layout w/ 4 bedrooms & 2.5 bathrooms, providing ample space for family living and entertaining guests. The home is equipped with state-of-the-art Jenn Air appliances, setting the standard for gourmet cooking experiences in a kitchen designed for the culinary enthusiast. Elevate your lifestyle w/ the Sereno Model's impressive architectural details, including soaring 10' ceilings on the main floor and 9' ceilings on the second, creating an open, airy atmosphere that enhances the home's luxurious feel. The use of Quartz throughout adds a touch of elegance to every surface, from the kitchen countertops to the bathroom vanities. The exterior of the Sereno Model is a masterpiece of design, featuring a harmonious blend of stone and stucco that exudes sophistication. The covered concrete patios offer a tranquil outdoor retreat for relaxation and entertainment, while the paver driveway and comprehensive irrigation system add both beauty and convenience to the home's outdoor spaces. Located in the luxury subdivision of Terravita, residents will enjoy the serenity of Niagara's north end, w/ its close proximity to fine dining, beautiful trails, prestigious golf courses, & the charm of Niagara on the Lake. The Sereno Model is more than just a home; it's a lifestyle. With its blend of luxury, comfort, and a prime location in Terravita, Niagara Falls, this residence is designed for those who seek the finest in home living. Discover the perfect backdrop for creating unforgettable memories with your family in the Sereno Model by Kenmore Homes. (id:40167)
- MLS Number: 40543840
- Property Type: Single Family
- Amenities Near By: Golf Nearby, Park, Playground, Schools
- Community Features: School Bus
- Equipment Type: Water Heater
- Features: Sump Pump, Automatic Garage Door Opener
- Parking Space Total: 4
- Rental Equipment Type: Water Heater
- Bathroom Total: 3
- Bedrooms Above Ground: 4
- Bedrooms Total: 4
- Appliances: Dishwasher, Dryer, Refrigerator, Washer, Microwave Built-in, Gas Stove(s), Wine Fridge, Garage Door Opener
- Architectural Style: 2 Level
- Basement Development: Unfinished
- Basement Type: Full (unfinished)
- Construction Style Attachment: Detached
- Cooling Type: Central Air Conditioning
- Exterior Finish: Stone, Stucco
- Fireplace Present: Yes
- Fireplace Total: 1
- Foundation Type: Poured Concrete
- Half Bath Total: 1
- Heating Fuel: Natural Gas
- Heating Type: Forced Air
- Stories Total: 2
- Size Interior: 2573
- Type: House
- Utility Water: Municipal Water
Open House
This property has open houses!
12:00 pm
Ends at:4:00 pm
OPEN HOUSE IS HELD EVERY SAT/SUN AT 2317 TERRAVITA DRIVE MODEL HOMEL JUST OFF MOUNTAIN ROAD
12:00 pm
Ends at:4:00 pm
LOCATED AT 2317 TERRAVITA DRIVE MODEL HOMEL JUST OFF MOUNTAIN ROAD
RE/MAX NIAGARA REALTY LTD, BROKERAGE








