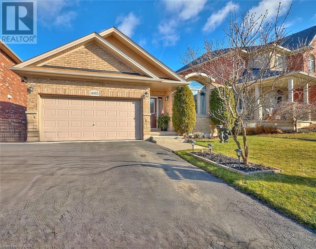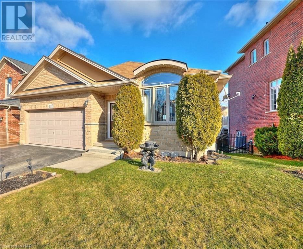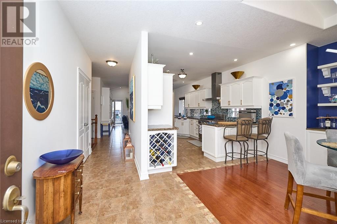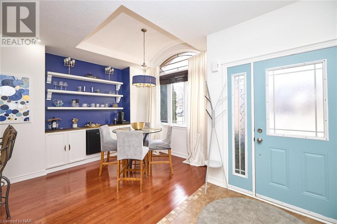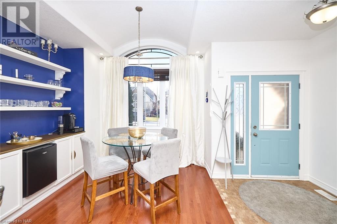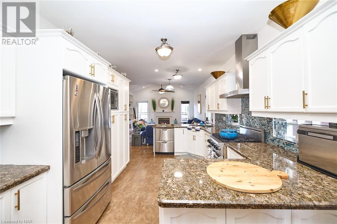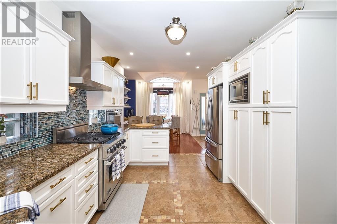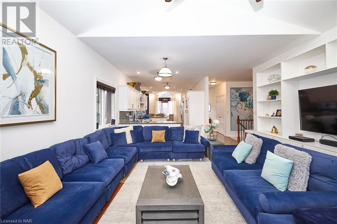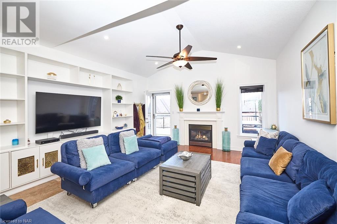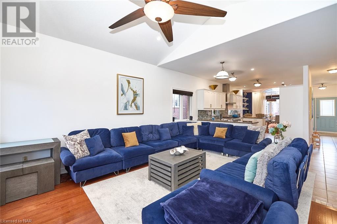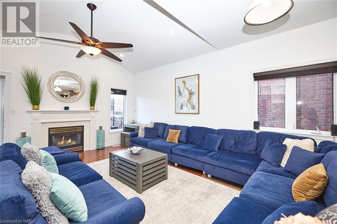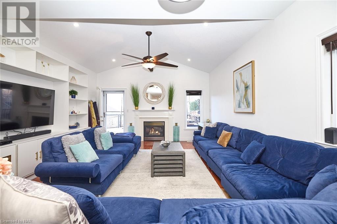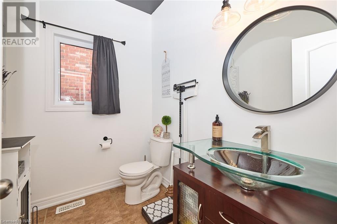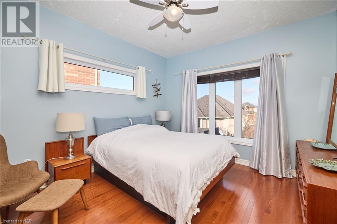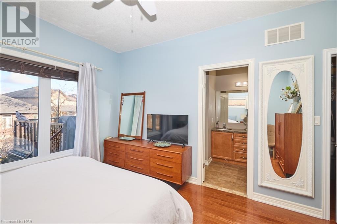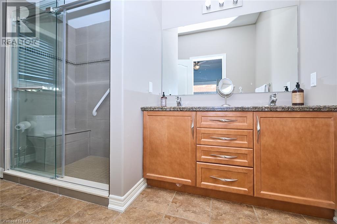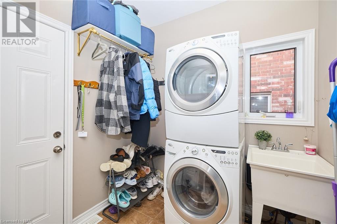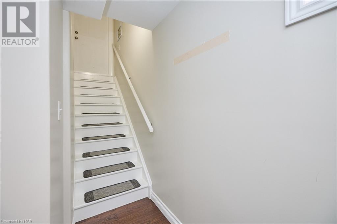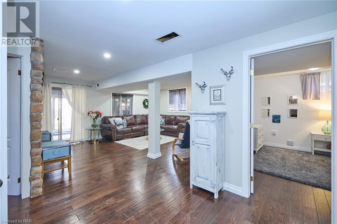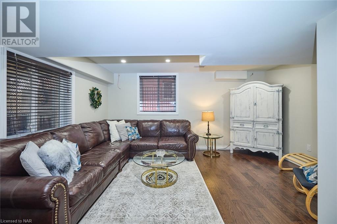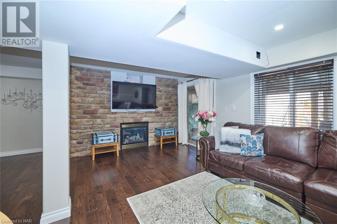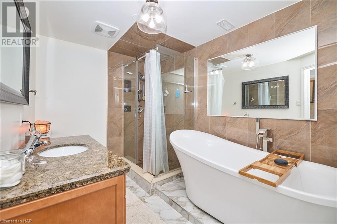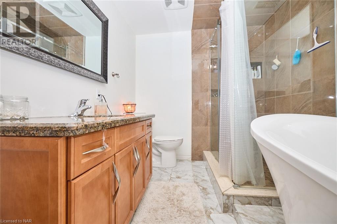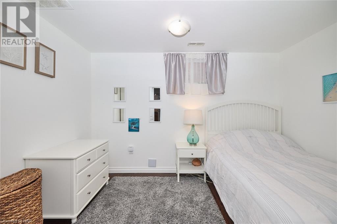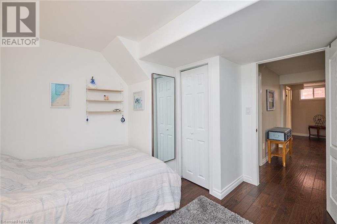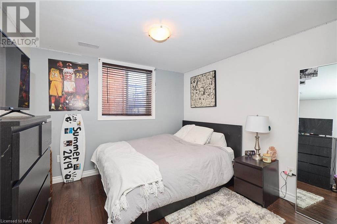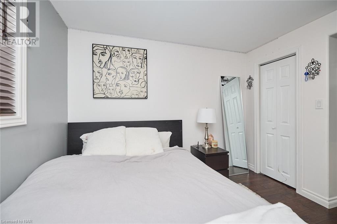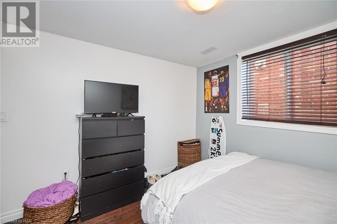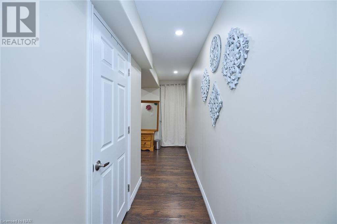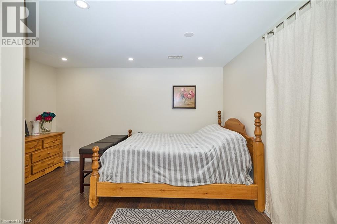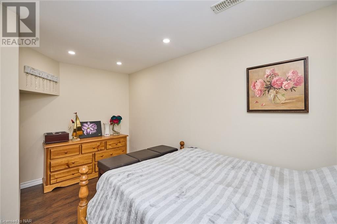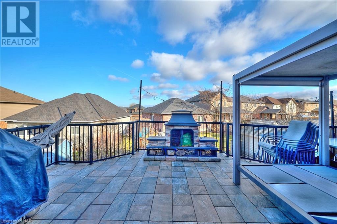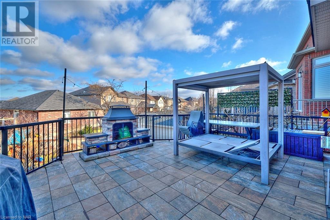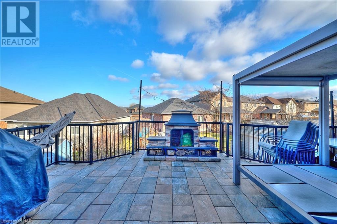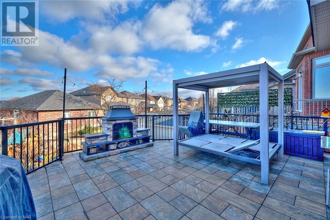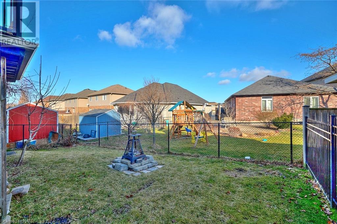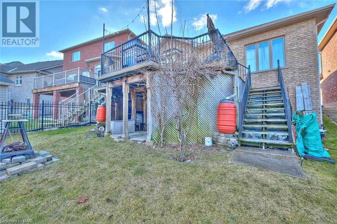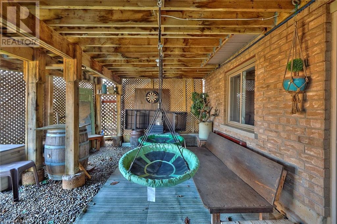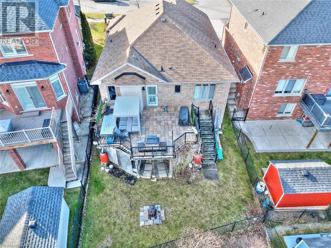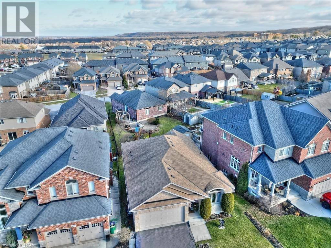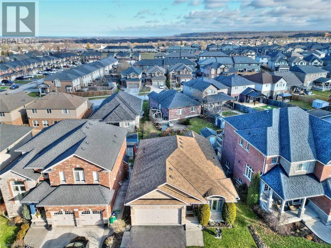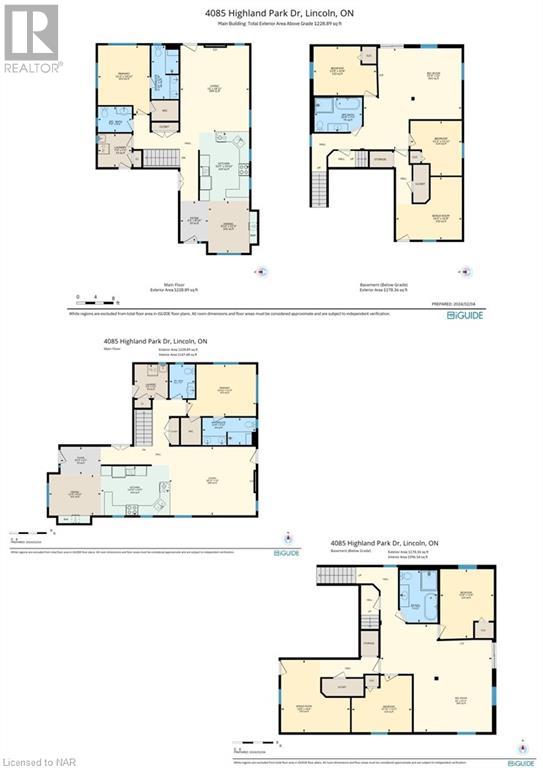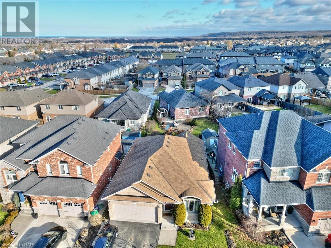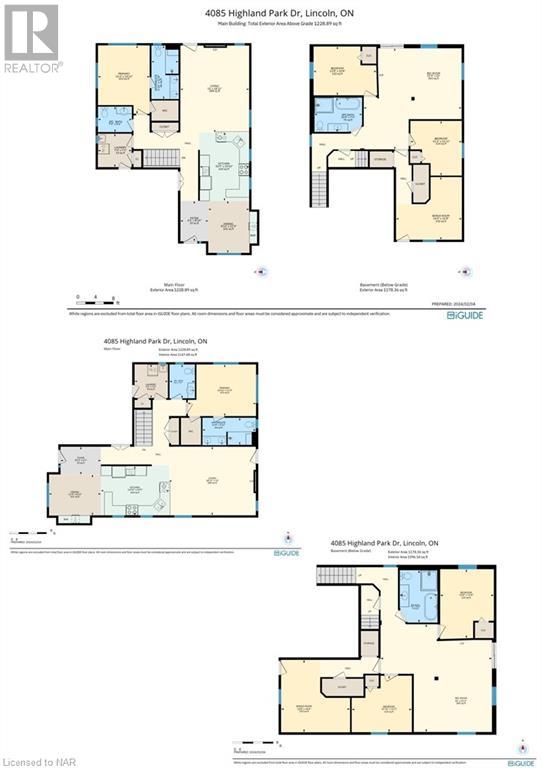4085 Highland Park Drive, Lincoln, Ontario L0R 1B7 (26479861)
4085 Highland Park Drive, Lincoln
$919,999
Property Details
Located at 4085 Highland Park Drive in Beamsville, this custom all-brick bungalow offers an up-scale living experience in a highly sought-after neighbourhood. The exterior boasts beautifully manicured gardens and a 1.5 car, attached garage, (basement and main floor access within). Upon entering the home, you will be captivated by the open-concept layout, built to suit for entertaining. The beautiful raised ceilings in the living area and kitchen incorporate a special feeling of luxury in the space. The kitchen is fully equipped with a breakfast bar, built-in wine rack, granite countertops and high-end appliances featuring a gas range. The dining area boasts built-in cabinets currently being used as a coffee bar. The living room features hardwood floors, a cozy gas fireplace and built-in media wall and access to the upper deck via patio doors. Deck upgrades include paver stones, wood burning fireplace and tasteful metal railings. The main floor ensuite features a large 14x11 bedroom, generous walk-in closet and a 4-piece bath, complete with a custom shower and a double vanity. Additionally, the main floor features a 2 pc powder room and a convenient main floor laundry (access to garage). The layout of this home would make it an ideal space for an in-law suite by simply adding a kitchen below. The fully finished basement has 2 bedrooms, (plus finished bonus room, ideal for office, kitchenette or storage) and 3 separate entrances. One of which is an at-grade patio door that leads to a lovely rear covered patio positioned under the deck above. Basement also features large windows and a second gas fireplace with a 4-piece bath with a custom shower and a free-standing soaker tub. This custom-built bungalow offers many suitable options with upgraded features and thoughtful design elements throughout. Don't miss the opportunity to make this beautiful house your home. (id:40167)
- MLS Number: 40534489
- Property Type: Single Family
- Amenities Near By: Park, Place Of Worship, Playground, Public Transit, Schools
- Community Features: School Bus
- Equipment Type: Water Heater
- Features: Automatic Garage Door Opener
- Parking Space Total: 3
- Rental Equipment Type: Water Heater
- Bathroom Total: 3
- Bedrooms Above Ground: 1
- Bedrooms Below Ground: 2
- Bedrooms Total: 3
- Appliances: Central Vacuum, Dishwasher, Dryer, Refrigerator, Stove, Washer, Microwave Built-in
- Architectural Style: Bungalow
- Basement Development: Finished
- Basement Type: Full (finished)
- Constructed Date: 2008
- Construction Style Attachment: Detached
- Cooling Type: Central Air Conditioning
- Exterior Finish: Brick Veneer
- Fireplace Present: No
- Fixture: Ceiling Fans
- Foundation Type: Poured Concrete
- Half Bath Total: 1
- Heating Fuel: Natural Gas
- Heating Type: Forced Air
- Stories Total: 1
- Size Interior: 1265
- Type: House
- Utility Water: Municipal Water
- Video Tour: Click Here
BOLDT REALTY INC., BROKERAGE

