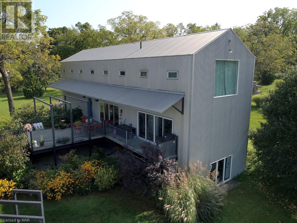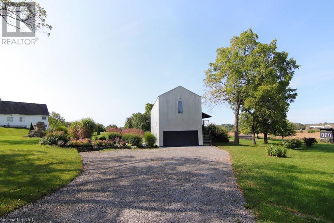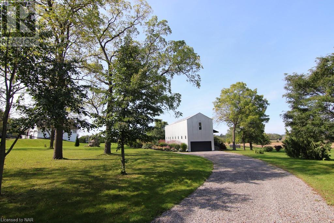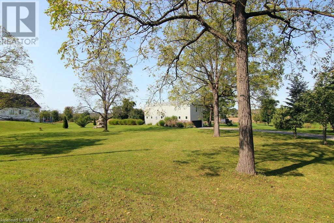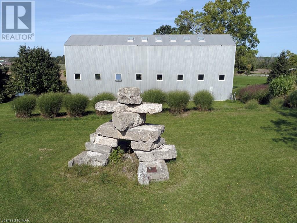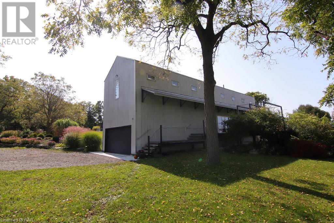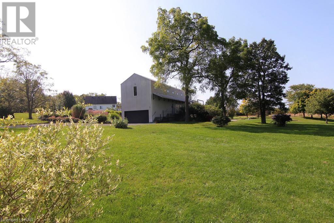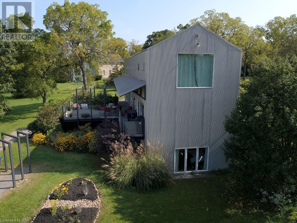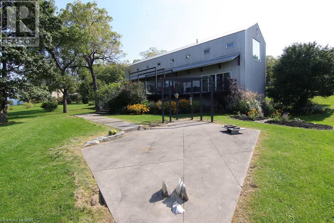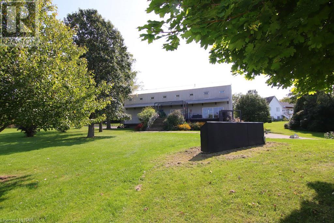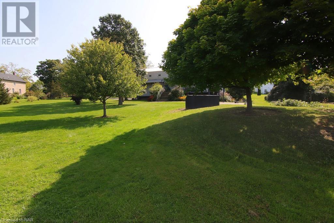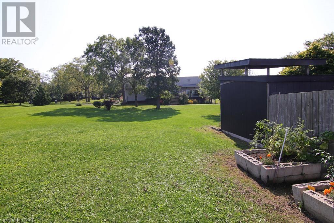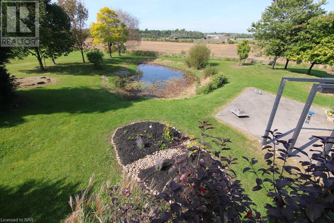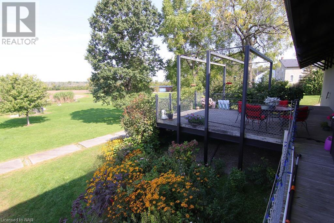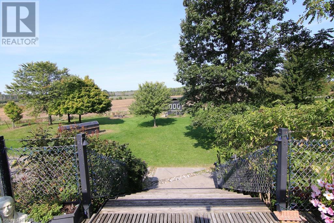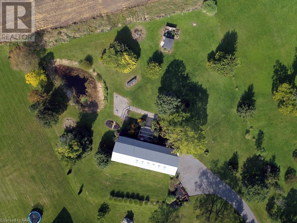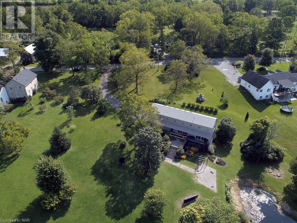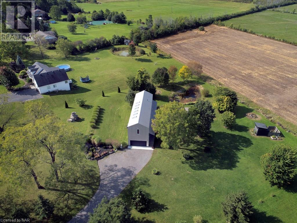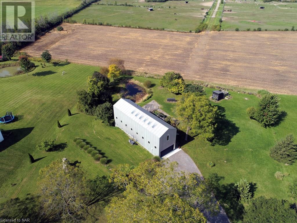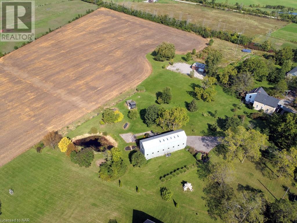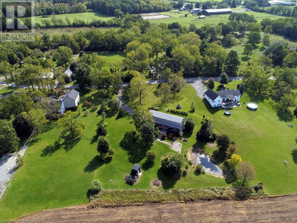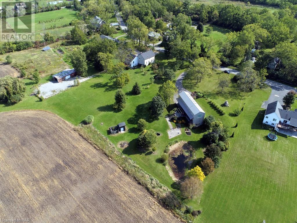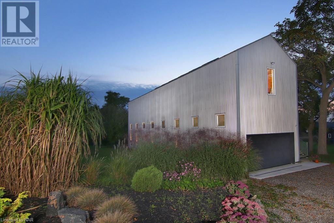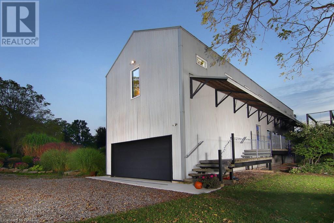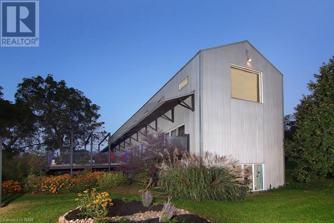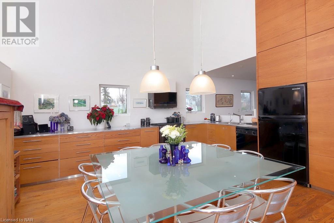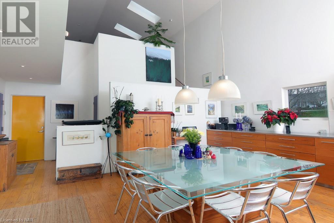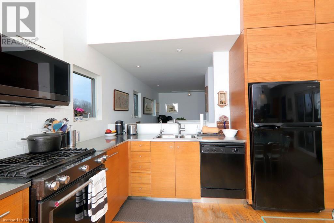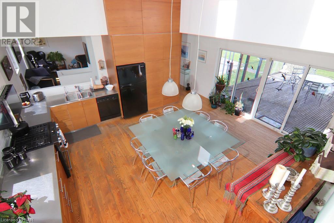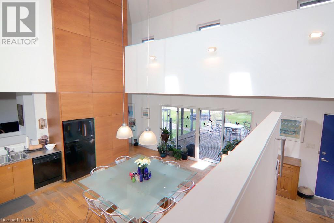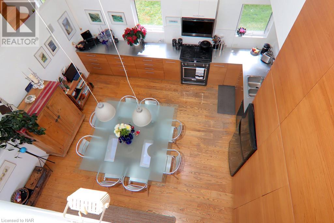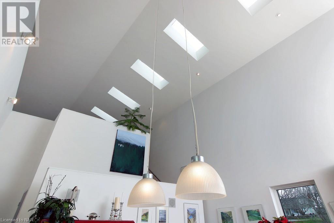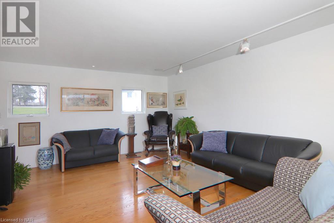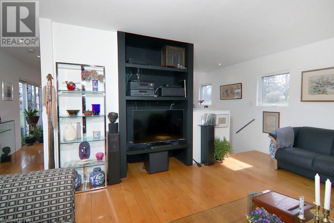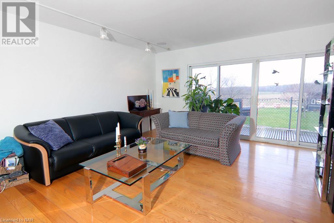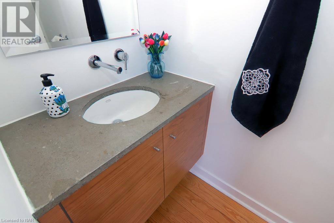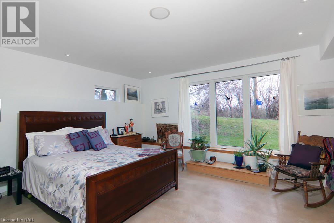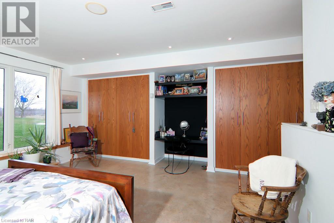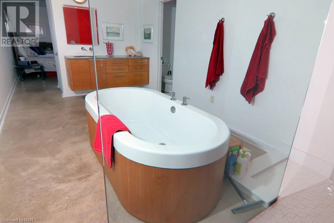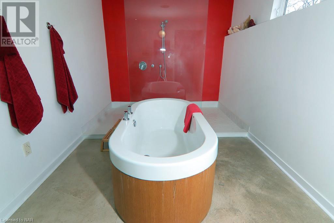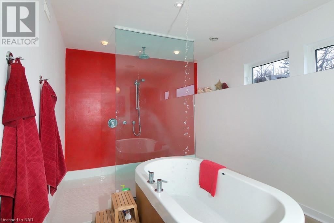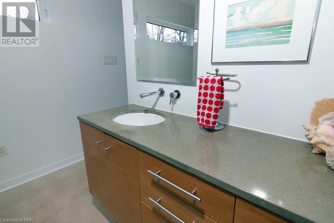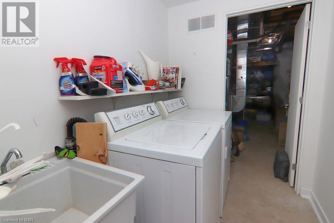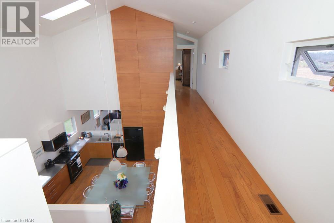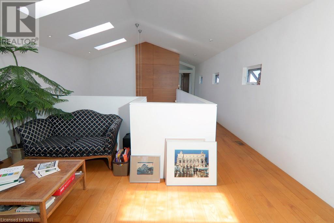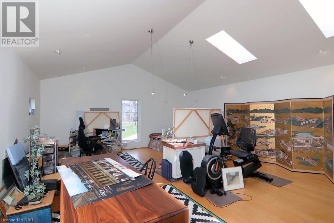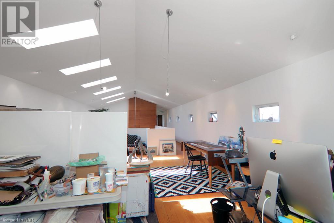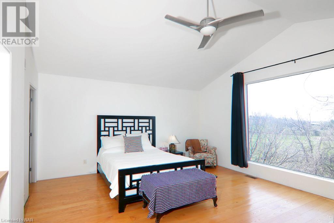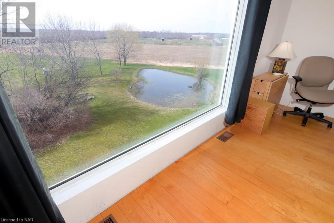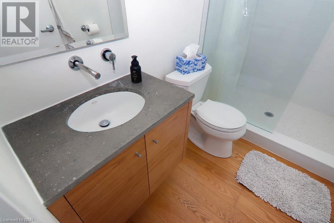1437 Ridge Road Road N, Fort Erie, Ontario L0S 1N0 (26742650)
1437 Ridge Road Road N, Fort Erie
$949,900
Property Details
Presenting this ONE OF A KIND, Beautifully Designed just under 3,000 Sq. Ft. of living space 2 Storey Home and breathtaking landscaped 1.55 acre tranquil property. Private Pond, Plenty of Mature Trees, Perennial Gardens and picturesque views all around overlooking wide open spaces and horse pasture farms. Main floor features 2 Piece Bath, Ash Hardwood Flooring, Grand Eat-In Kitchen with custom cabinetry, stainless-steel countertops, water-filtration system, 25 Ft. cathedral ceilings with an abundance of skylights to bring in plenty of natural light and inside entry access from an attached high ceiling 2 car garage. Sliding doors from the Kitchen and Living room allow access to your large back deck sitting area. Lower Level Features Polished cement floors with radiant heating, Primary Bedroom with plenty of closet space, 4 Piece En-suite with soaker tub for 2 & oversized separate glass shower, Laundry Room and Utility Storage Room. Upper Level Features hardwood flooring, spacious Great Room which can be used for an office, children's play area, extra sitting room or section off for guest bedroom area, 3 Piece Bath and 2nd Bedroom with walk-in closet. Furnace, AC & Generator are all serviced yearly. Sit on your back deck to have your morning coffee or family gatherings and enjoy the exquisite views and wildlife. Close to All Amenities, Downtown Ridgeway with plenty of shops & boutiques, Schools, QEW to Niagara Falls and more. Call for your viewing today, this is a once in a lifetime opportunity. (id:40167)
- MLS Number: 40569165
- Property Type: Single Family
- Amenities Near By: Golf Nearby, Place Of Worship, Schools, Shopping
- Community Features: Quiet Area
- Equipment Type: None
- Features: Crushed Stone Driveway, Skylight, Country Residential, Sump Pump, Automatic Garage Door Opener
- Parking Space Total: 10
- Rental Equipment Type: None
- Structure: Shed
- Bathroom Total: 3
- Bedrooms Above Ground: 1
- Bedrooms Below Ground: 1
- Bedrooms Total: 2
- Appliances: Central Vacuum, Dishwasher, Dryer, Refrigerator, Stove, Water Purifier, Washer, Microwave Built-in, Window Coverings, Garage Door Opener
- Architectural Style: 2 Level
- Basement Development: Finished
- Basement Type: Full (finished)
- Constructed Date: 2003
- Construction Style Attachment: Detached
- Cooling Type: Central Air Conditioning
- Exterior Finish: Metal
- Fireplace Present: No
- Foundation Type: Poured Concrete
- Half Bath Total: 1
- Heating Fuel: Natural Gas
- Heating Type: Forced Air
- Stories Total: 2
- Size Interior: 2945
- Type: House
- Utility Water: Cistern
- Video Tour: Click Here
ROYAL LEPAGE NRC REALTY

