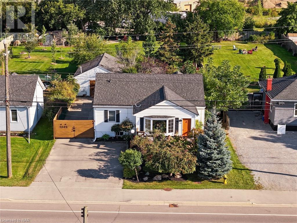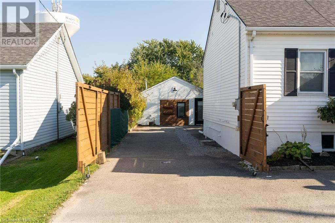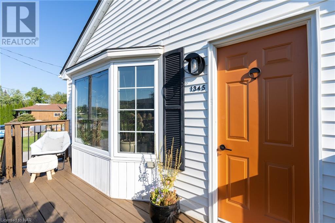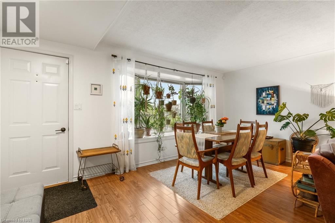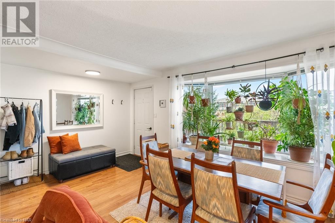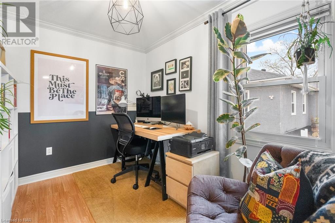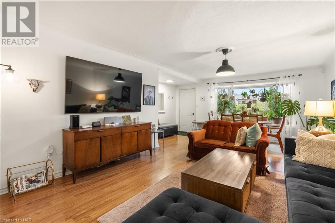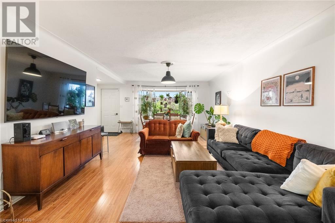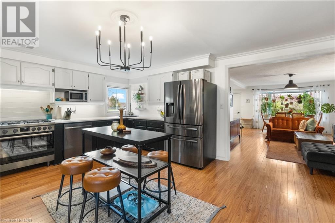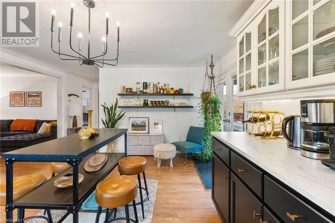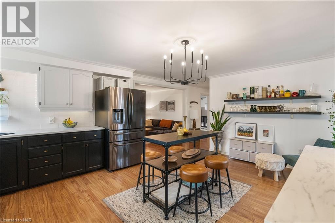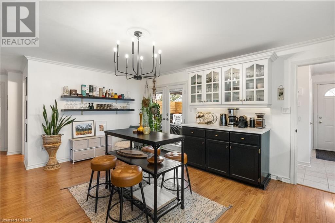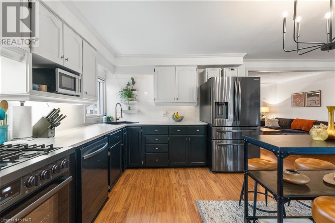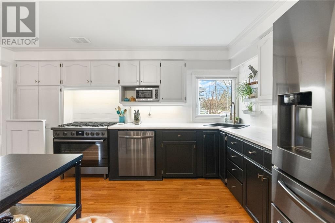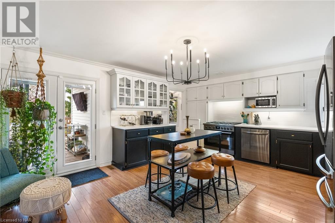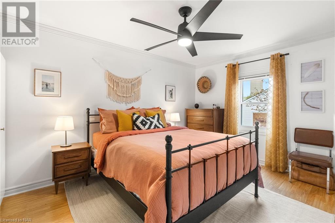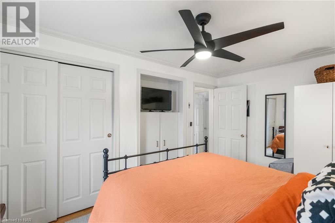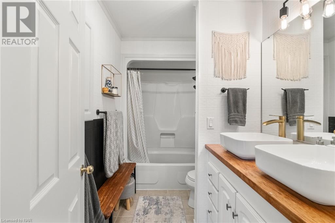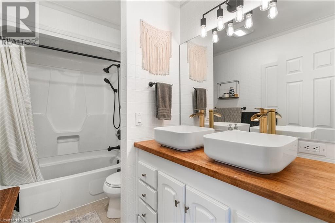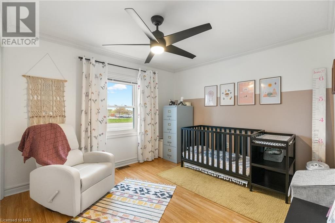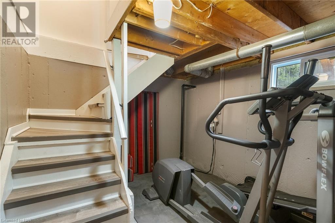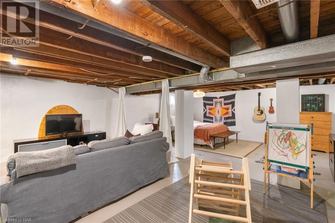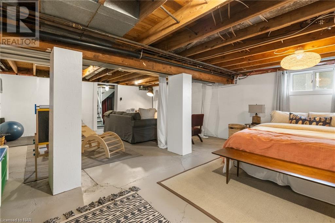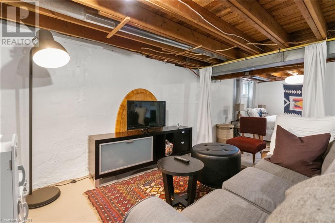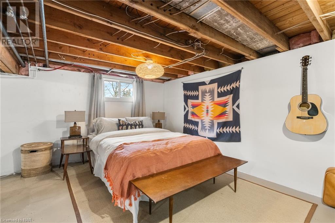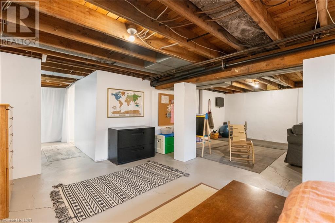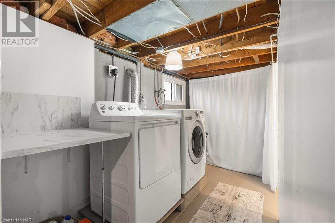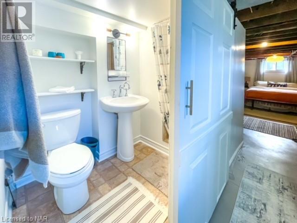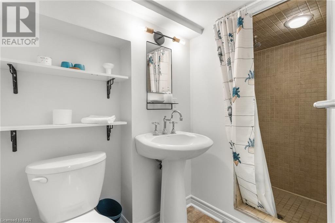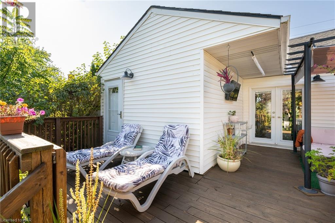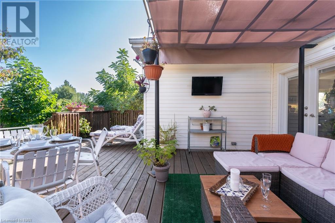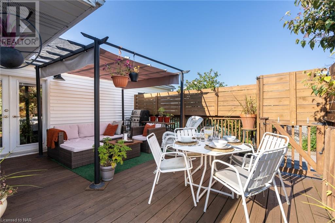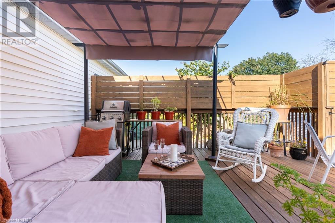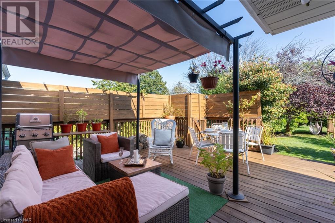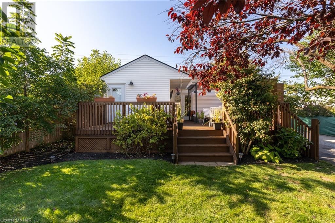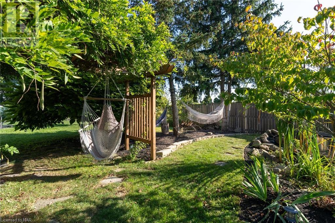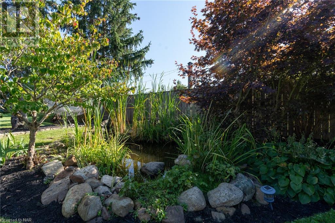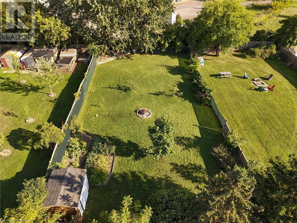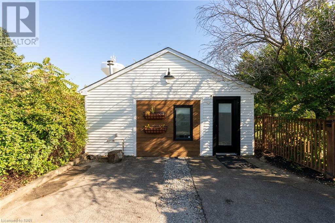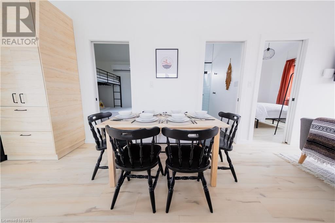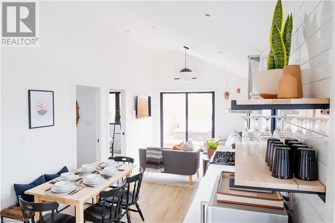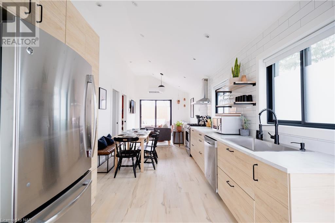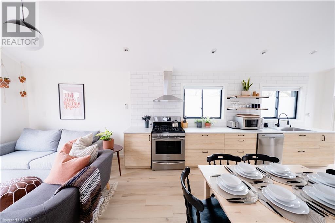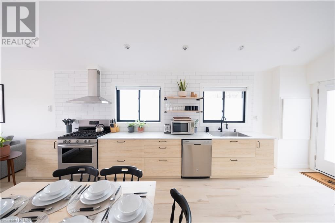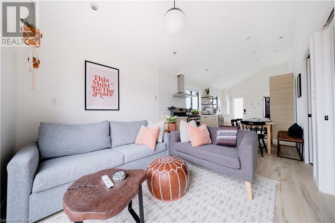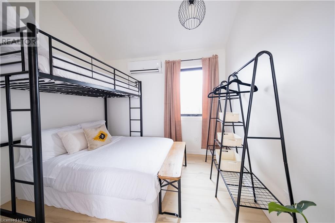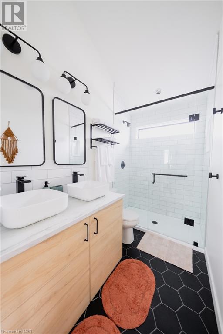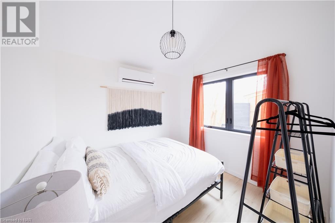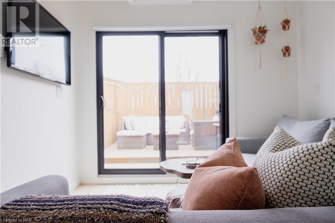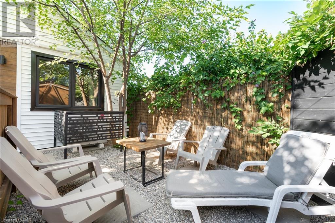1345 Niagara Stone Road, Virgil, Ontario L0S 1T0 (26812889)
1345 Niagara Stone Road, Virgil
$999,999
Property Details
Exceptional Property Offering Unparalleled Opportunities in the Heart of Niagara Welcome to this splendid mid-century gem, exquisitely modernised to mesh seamless comfort with timeless charm. Sprawling nearly an acre, this property is not just a home, but a vibrant canvas for living, earning, and thriving. Main Residence: Dive into about 1300 square feet of refined living space, featuring two well-appointed bedrooms and a bright den, which could serve as an additional bedroom or office. The home includes two bathrooms, a luxurious 4-piece main bath with dual sinks and an inviting walk-in shower in the secondary bath. The open concept design enhances the flow of natural light, leading you to a chef’s dream kitchen equipped with high-end appliances, including a 6-burner Bosch gas stove. The semi-finished basement offers endless possibilities for customisation perfect for additional bedrooms or entertainment spaces. Outdoor Haven: Step outside to a breathtaking oasis boasting a massive deck, covered pergola, and a meticulously landscaped garden adorned with a serene pond, fountain, and perennial blooms. The property includes a thriving vegetable garden and a spacious shed, all set against the stunning backdrop of the Niagara Escarpment and lush local vineyards. Detached In-Law Suite/Cottage: Newly constructed with impeccable attention to detail, this 2-bedroom, 1-bathroom Bonus building features an open-concept layout with modern finishes. great for multi-generational living. Its dedicated outdoor space ensures privacy and exclusivity.Location & Lifestyle: Positioned with direct access to Virgil Business Park and the regional bike path network, and mere steps from top wineries and an esteemed public school, the estate offers a lifestyle of convenience and prestige. Local stores, restaurants, and attractions are just a short walk away, making this a prime location. (id:40167)
- MLS Number: 40578857
- Property Type: Single Family
- Amenities Near By: Golf Nearby, Park, Place Of Worship, Playground, Schools, Shopping
- Community Features: School Bus
- Features: Conservation/green Belt, Paved Driveway, Industrial Mall/subdivision, Sump Pump, In-law Suite
- Parking Space Total: 6
- Bathroom Total: 2
- Bedrooms Above Ground: 3
- Bedrooms Total: 3
- Appliances: Dishwasher, Dryer, Microwave, Refrigerator, Stove, Washer, Window Coverings
- Architectural Style: Bungalow
- Basement Development: Partially Finished
- Basement Type: Full (partially Finished)
- Construction Style Attachment: Detached
- Cooling Type: Central Air Conditioning
- Exterior Finish: Aluminum Siding, Vinyl Siding
- Fireplace Present: No
- Fixture: Ceiling Fans
- Foundation Type: Poured Concrete
- Heating Fuel: Natural Gas
- Heating Type: Forced Air
- Stories Total: 1
- Size Interior: 1244
- Type: House
- Utility Water: Municipal Water
Open House
This property has open houses!
2:00 am
Ends at:4:00 pm
EXP REALTY

