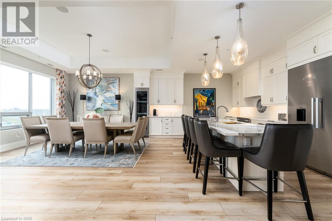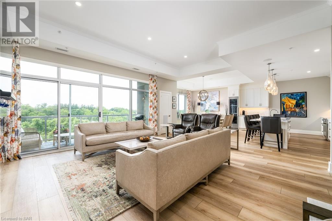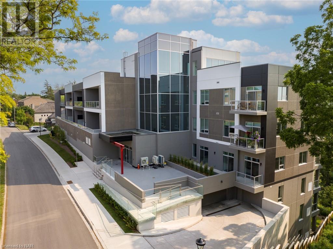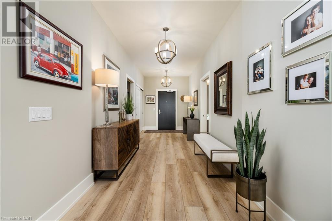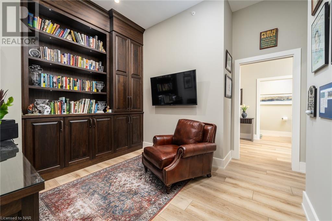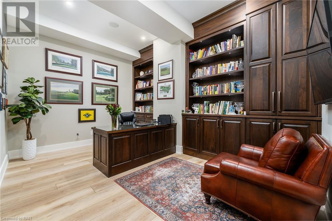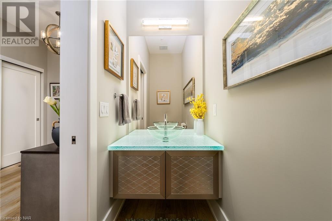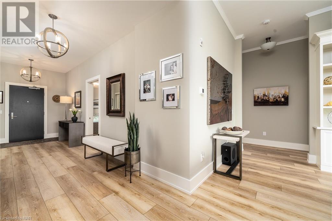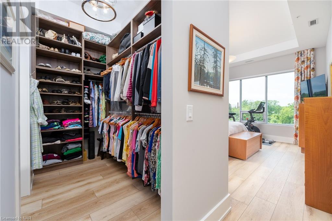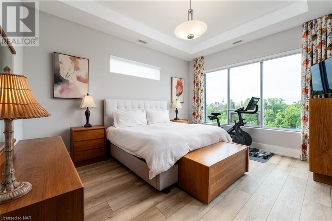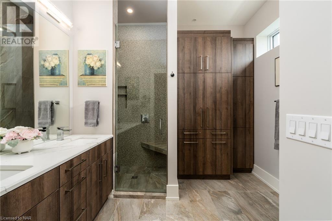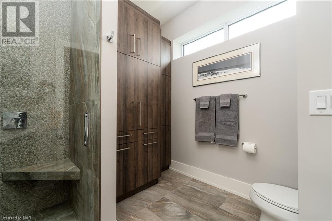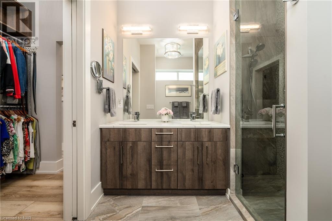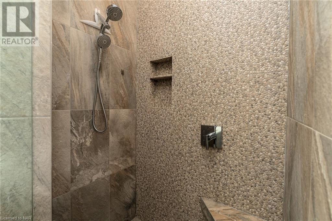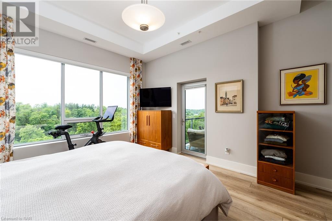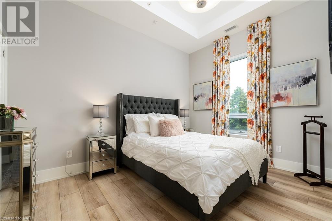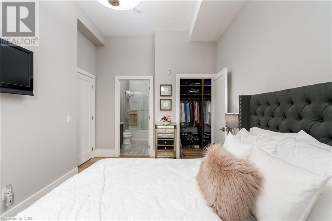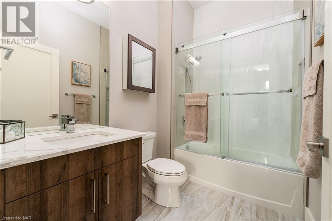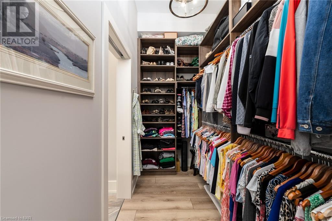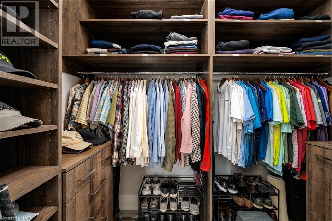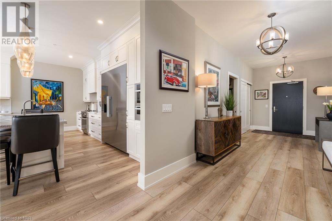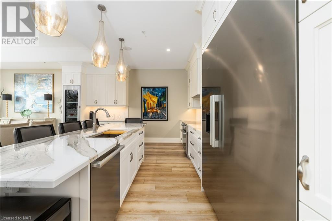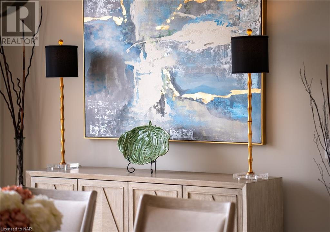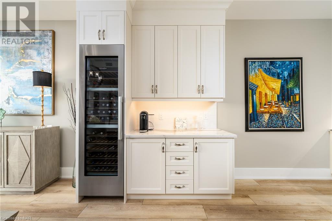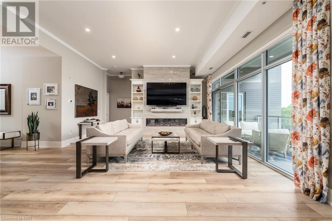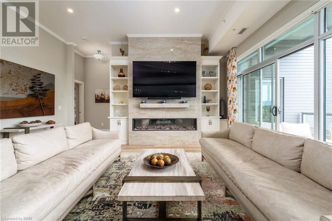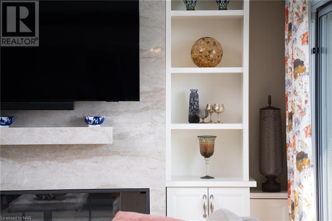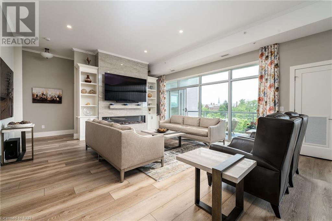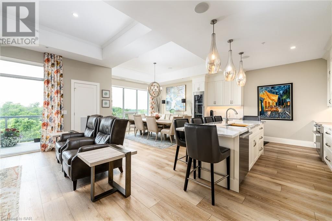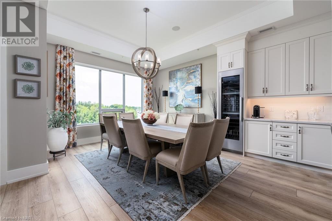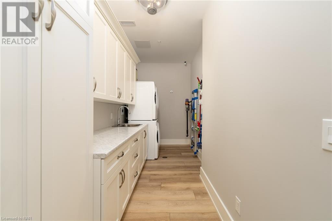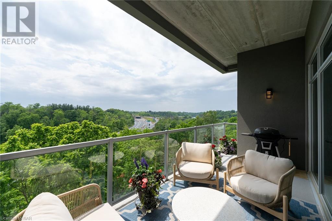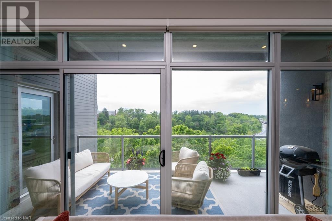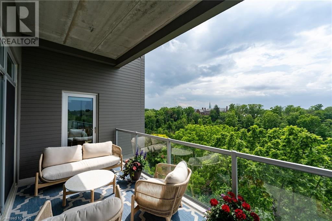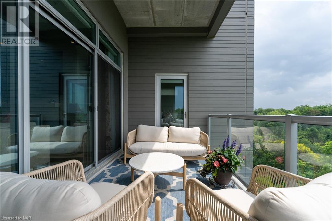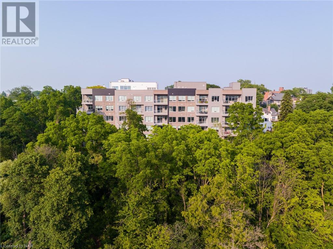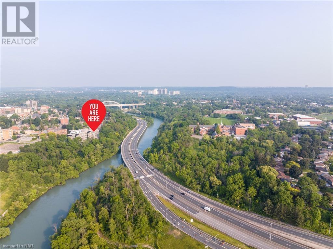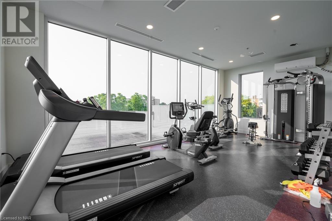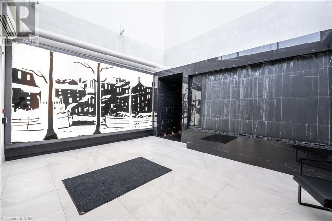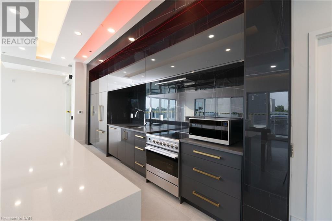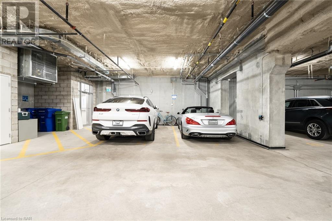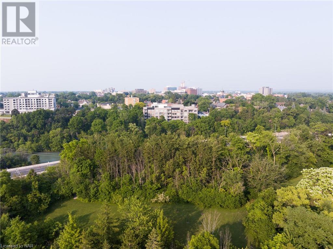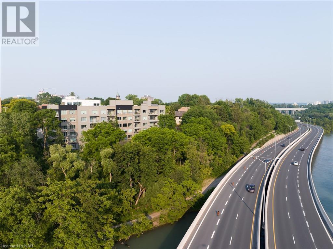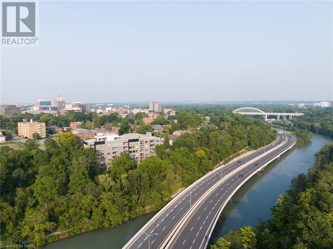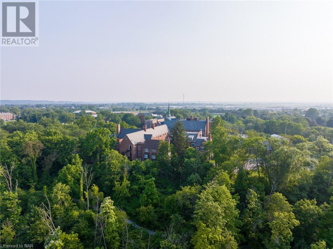77 Yates Street Unit# 604, St. Catharines, Ontario L2R 5R7 (26639294)
77 Yates Street Unit# 604, St. Catharines
$1,550,000Maintenance, Insurance, Landscaping, Property Management, , Parking
$630.20 Monthly
Maintenance, Insurance, Landscaping, Property Management, , Parking
$630.20 MonthlyProperty Details
A rare find! 77 Yates is located in the desirable Historic Yates Street District, a stone's throw from amenities in downtown St. Catharines. Designed to celebrate opulence, unsurpassed luxury and low-maintenance living, Suite 604 offers nearly 2300 sq feet of beautifully finished living space and is conveniently located next to the elevator. This rooftop corner suite boasts 2 bedrooms and 3 baths and a large office/media room. Large principal entertaining areas and an adjoining private terrace with picturesque views of the city from above the tree line. This immaculate oasis offers the very best for the discerning buyer. Premium upgrades at every turn, this home is ideal for entertaining with a spectacular Chef's kitchen featuring a Miele designer appliance package including an induction range and built-in temperature-controlled wine fridge, and speed oven/microwave. A large quartz island overlooks the dining space, seamlessly transitioning into the great room with endless natural light and spectacular views. With elegant custom lighting, wide-plank flooring, and extensive Enns custom cabinetry throughout. The open-concept living space is complemented by an electric fireplace with a Dekton surround, automated window treatments, and floor-to-ceiling windows with designer drapery. Both bedrooms are equipped with private ensuites; The principal suite features direct access to the terrace, a private dressing room with custom shelving and adjoins a luxury bath, fully equipped for function with premium fixtures and floor-to-ceiling Enns cabinetry. The second guest bedroom with a private 3-piece bath compliments the layout. A well appointed home office/den with custom cabinetry, dedicated in-suite laundry with Whirpool appliances and built-in cabinetry for extra storage complete the well-designed floor plan. This premium suite comes equipped with two private parking spaces located directly two floors below, with an EV car charger roughed-in and a spacious storage locker. (id:40167)
- MLS Number: 40556023
- Property Type: Single Family
- Amenities Near By: Golf Nearby, Hospital, Park, Place Of Worship, Public Transit, Schools, Shopping
- Communication Type: High Speed Internet
- Community Features: Quiet Area, Community Centre
- Equipment Type: Water Heater
- Features: Southern Exposure, Ravine, Backs On Greenbelt, Conservation/green Belt, Balcony, Automatic Garage Door Opener
- Parking Space Total: 2
- Rental Equipment Type: Water Heater
- Storage Type: Locker
- Water Front Name: Twelve Mile Creek
- Water Front Type: Waterfront
- Bathroom Total: 3
- Bedrooms Above Ground: 2
- Bedrooms Total: 2
- Amenities: Exercise Centre, Party Room
- Appliances: Dishwasher, Dryer, Microwave, Refrigerator, Stove, Washer, Microwave Built-in, Hood Fan, Window Coverings, Garage Door Opener
- Basement Type: None
- Constructed Date: 2022
- Construction Style Attachment: Attached
- Cooling Type: Central Air Conditioning
- Exterior Finish: Concrete, Stone, Steel
- Fireplace Fuel: Electric
- Fireplace Present: Yes
- Fireplace Total: 1
- Fireplace Type: Other - See Remarks
- Half Bath Total: 1
- Heating Type: Forced Air
- Stories Total: 1
- Size Interior: 2287
- Type: Apartment
- Utility Water: Municipal Water
- Video Tour: Click Here
BOSLEY REAL ESTATE LTD., BROKERAGE

