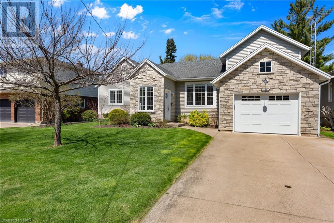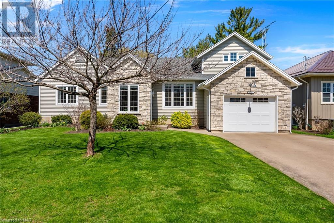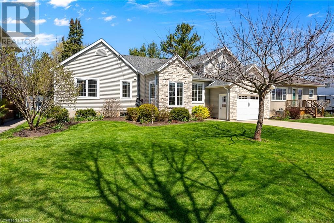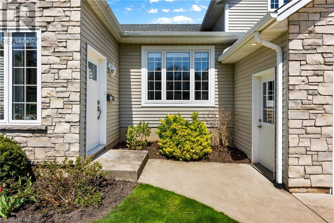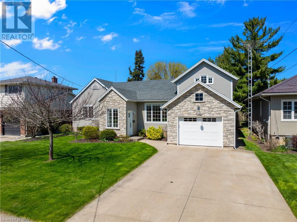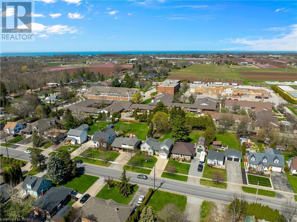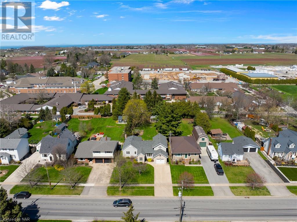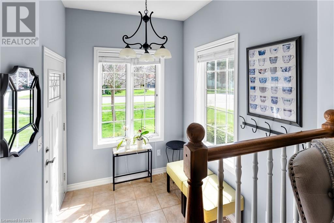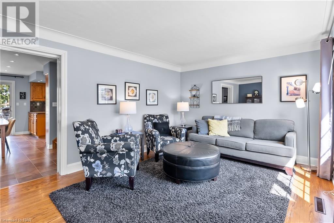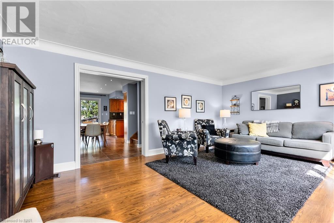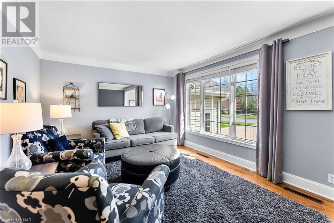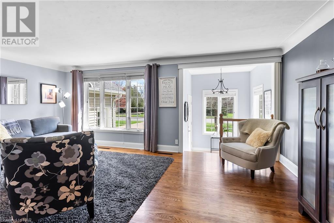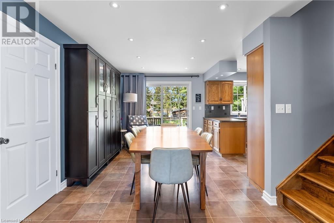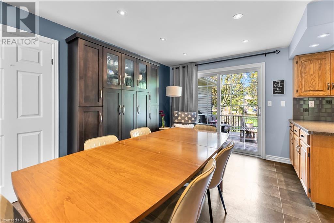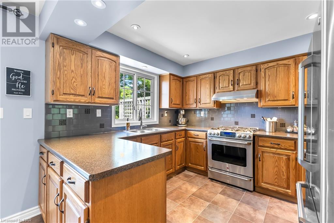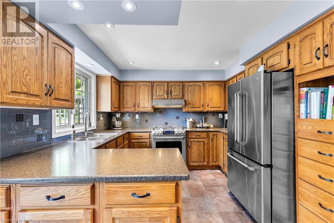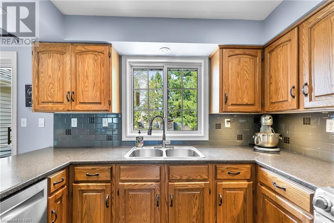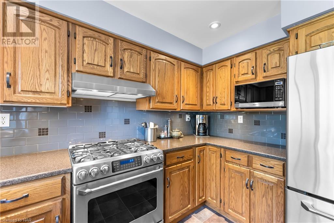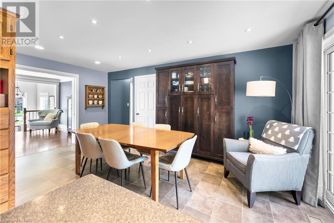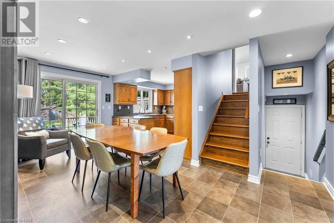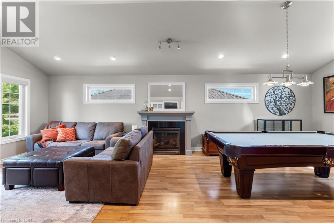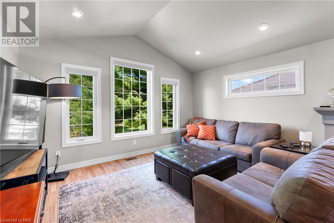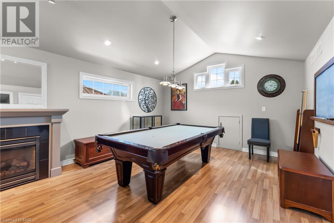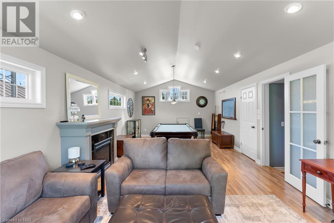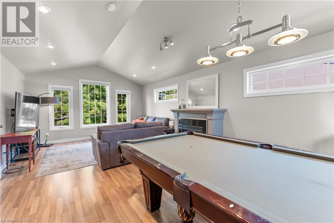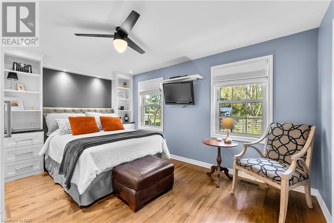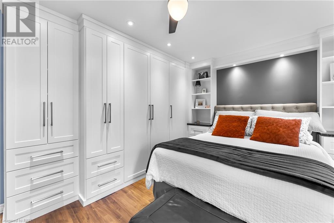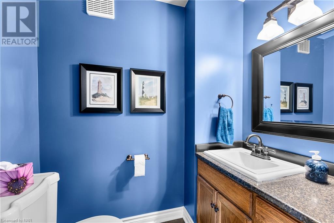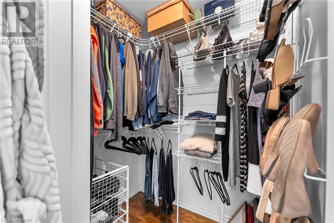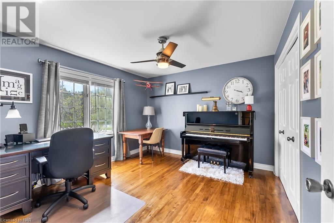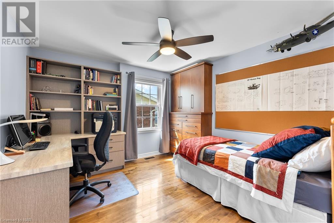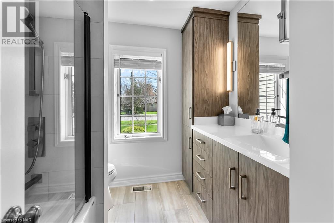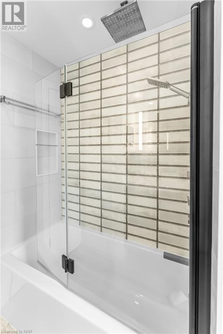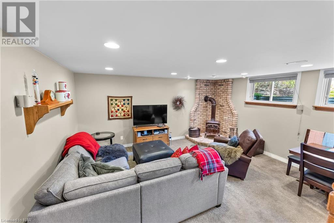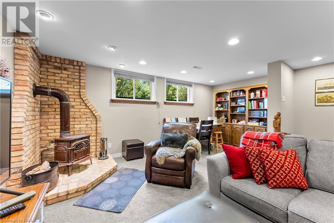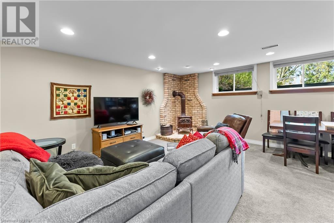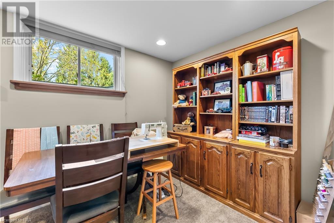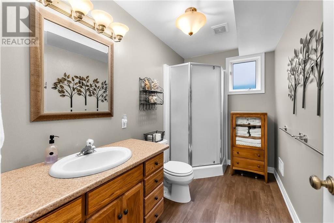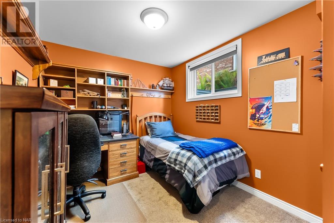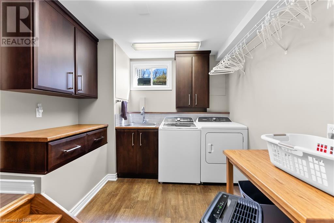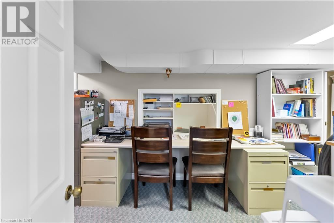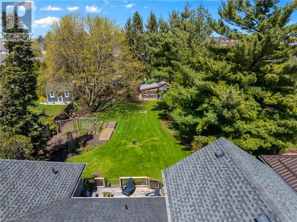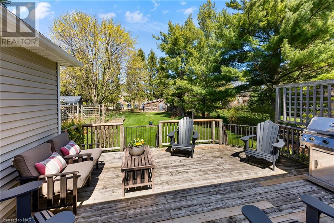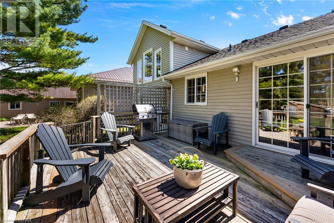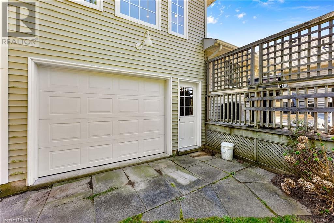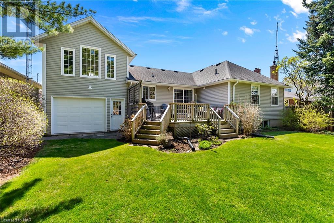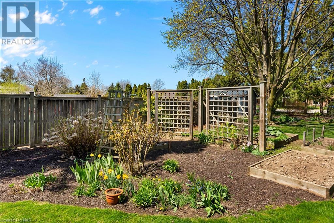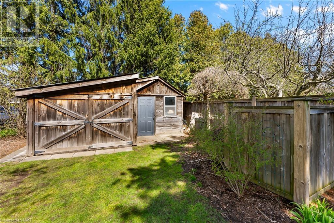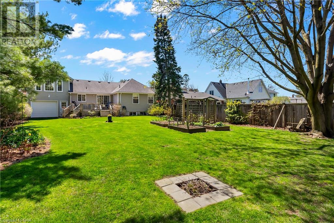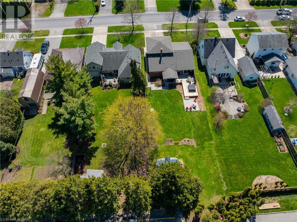634 Penner Street, Niagara-On-The-Lake, Ontario L0S 1T0 (26767897)
634 Penner Street, Niagara-On-The-Lake
$929,900
Property Details
An absolute gem 10 minutes from historic old-town Niagara-on-the-Lake, world renowned wineries and award-winning cuisine in the quaint community of Virgil. This well-kept home exhibits pride of ownership from every corner and is the perfect home for families or retirees. With an expansive 62x200 foot lot and beautiful stone front facade, you will be immediately captivated by this home. As your enter the home you are greeted by a large foyer leading to a spacious living room both with large picture windows boasting a tremendous amount of natural light. The kitchen area lets you unleash your inner chef with ample counter and cabinet space with stainless steal appliances, gas stove, newly installed dishwasher and range hood, under-cabinet lighting and refinished cabinets. The dining room offers flexibility and space with comfortable seating up to 15 people and sliding glass door access outside to an expansive backyard deck and views of the large property. Beautiful reclaimed hardwood floors run through the main hallway and bedrooms including the large primary room with custom built-in closets, a walk-in closet and a private 2-piece ensuite. The main 4-piece bathroom has been impressively re-done with added built-in cabinetry and a stunning glass and tile tub. Not a single detail was missed in the family room/loft area with vaulted ceilings, pot-lights, large windows, storage space and gas fire place giving you the ultimate entertaining space for friends and family. The cozy basement area includes a finished rec-room with wood burning stove, a 3-piece washroom, a fourth bedroom, laundry area and separate office space with plenty of storage. The backyard area gives a generous space for all activities with beautiful mature trees and offers a gardeners paradise. If you're planning a trip to wine country, put this gem on your list to visit. (id:40167)
- MLS Number: 40573741
- Property Type: Single Family
- Amenities Near By: Golf Nearby, Schools, Shopping
- Community Features: Quiet Area, Community Centre, School Bus
- Features: Conservation/green Belt, Sump Pump, Automatic Garage Door Opener
- Parking Space Total: 6
- Structure: Shed
- Bathroom Total: 3
- Bedrooms Above Ground: 3
- Bedrooms Below Ground: 1
- Bedrooms Total: 4
- Appliances: Central Vacuum, Dishwasher, Dryer, Refrigerator, Washer, Gas Stove(s), Hood Fan, Window Coverings
- Architectural Style: Bungalow
- Basement Development: Finished
- Basement Type: Full (finished)
- Constructed Date: 1956
- Construction Style Attachment: Detached
- Cooling Type: Central Air Conditioning
- Exterior Finish: Stone, Vinyl Siding
- Fireplace Fuel: Wood
- Fireplace Present: Yes
- Fireplace Total: 2
- Fireplace Type: Other - See Remarks
- Fixture: Ceiling Fans
- Foundation Type: Block
- Half Bath Total: 1
- Heating Fuel: Natural Gas
- Heating Type: Forced Air
- Stories Total: 1
- Size Interior: 1779
- Type: House
- Utility Water: Municipal Water
- Video Tour: Click Here
- Photos: Click Here
EXP Realty

