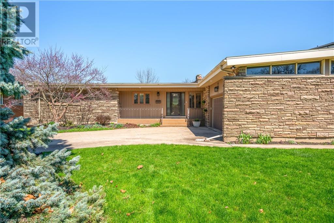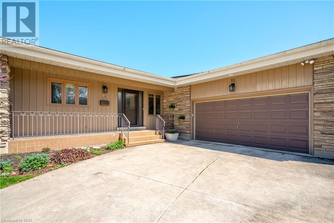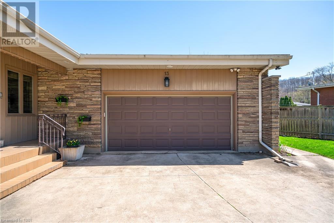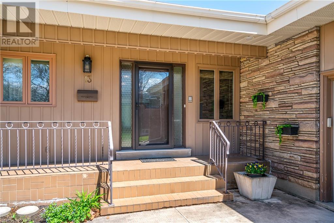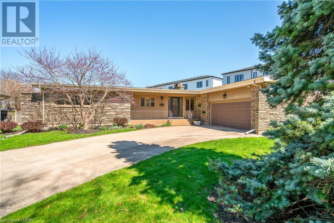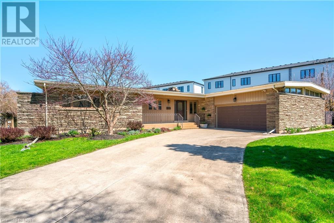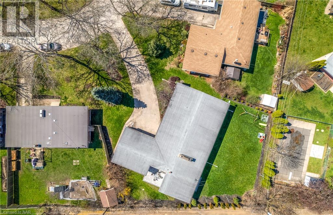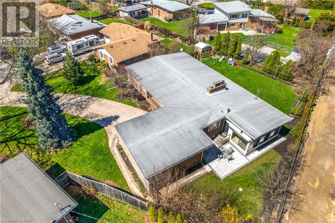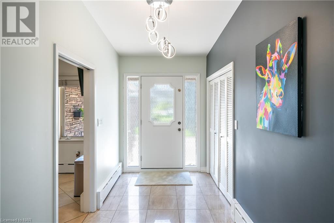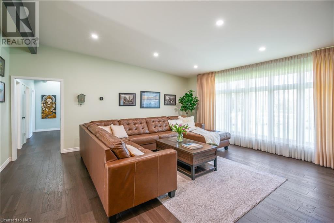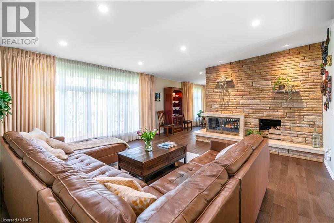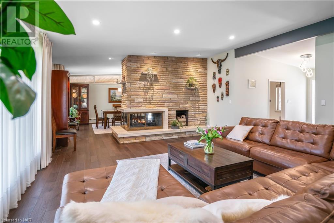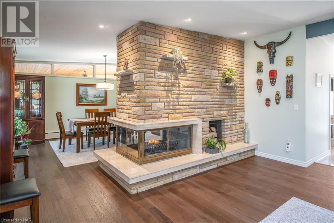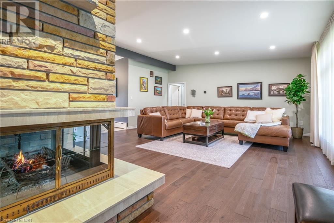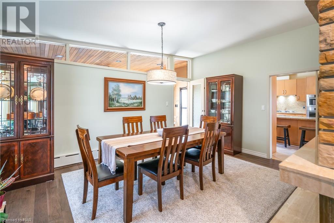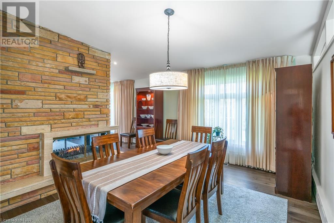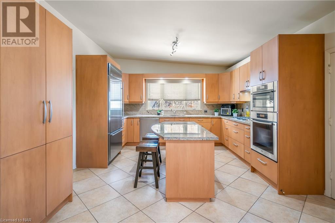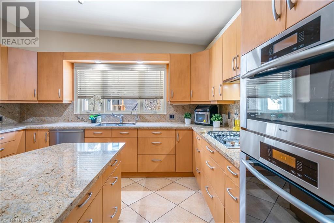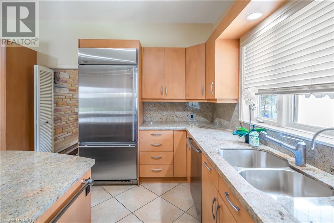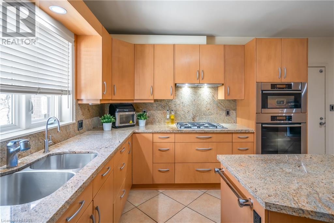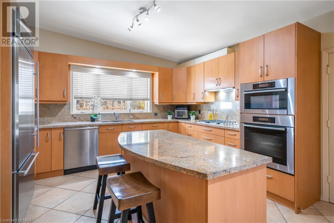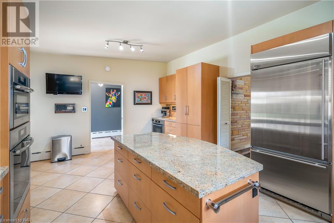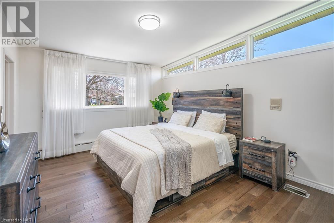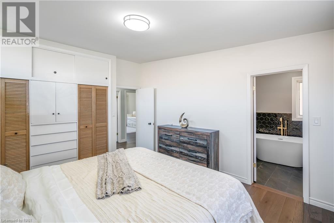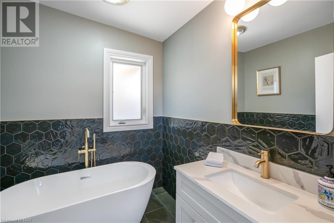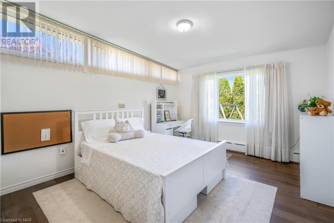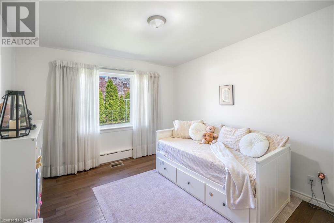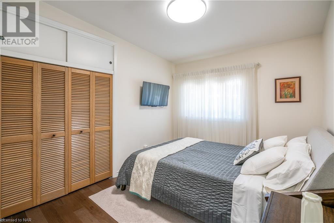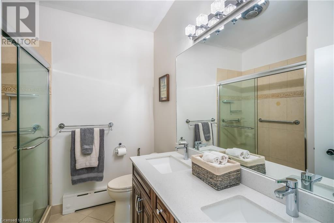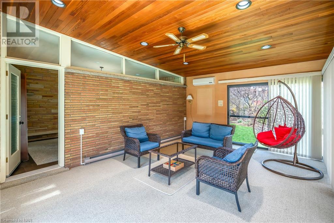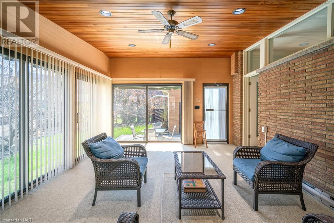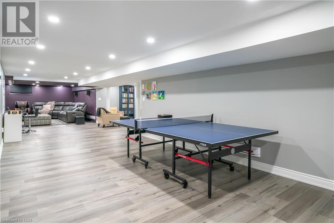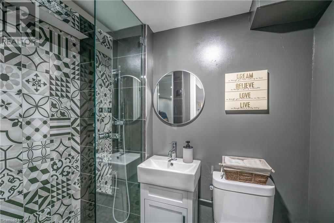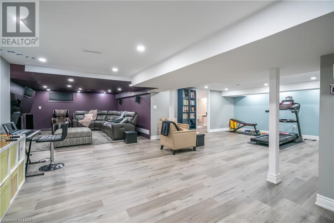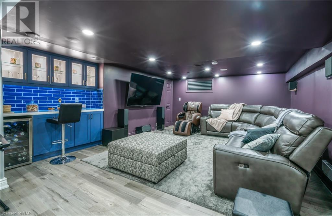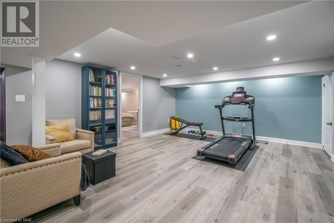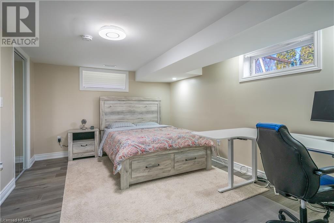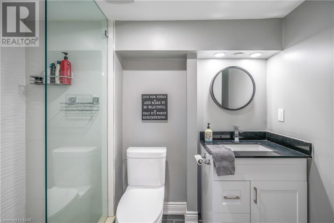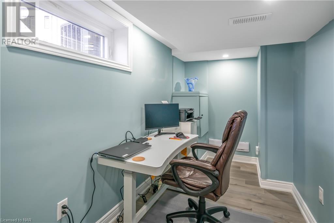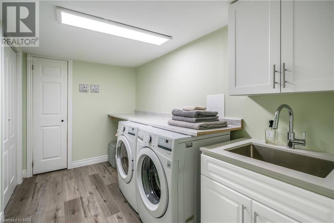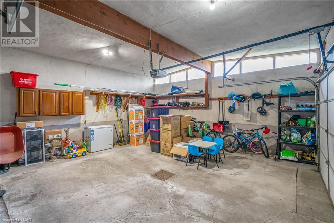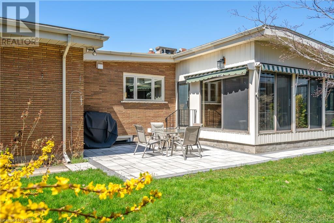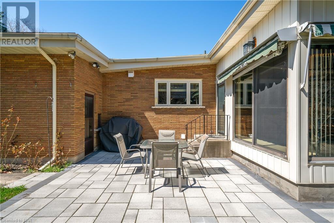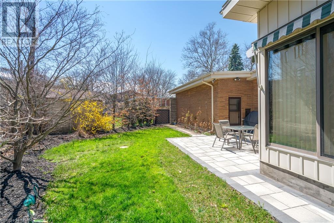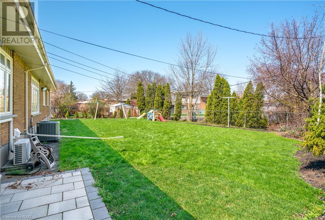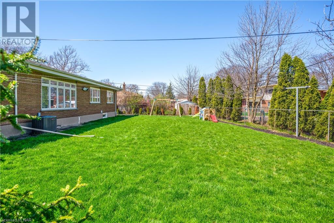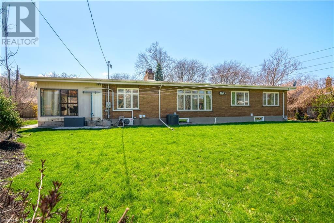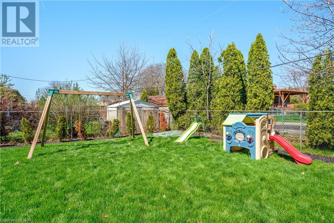13 Jasmin Crescent, St. Catharines, Ontario L2T 2B9 (26773925)
13 Jasmin Crescent, St. Catharines
$1,187,498
Property Details
This Mid Century Modern bungalow was specifically fashioned by Wakil Construction for a beloved family member. 13 Jasmin Crescent celebrates a generous 4,408 square feet of quality and craftsmanship residing on an 11,969 square foot lot. A unique three-sided wood burning fireplace, flanked in angel stone, is the centrepiece of the living and dining rooms outfitted with Hickory hardwood flooring and tailor-made drapery. A custom kitchen with maple cabinetry and granite countertops features high quality Miele and GE Monogram appliances. The four season sunroom, located off the dining area, adds a quiet and restful main floor location to relax close to nature. This spacious home provides 5 substantial bedrooms, the principal with ensuite and soaker tub, and 4 full baths. The recently completed basement presents an open concept home theatre with bar, games room, and an exercise room, along with the 5th bedroom (with ensuite bath). A home office, an additional 3-piece bath, and laundry room complete this level. The ample backyard delivers a space with room for a pool, cabana and vegetable garden. Attached is a considerable double-car garage (with interior entry) and a driveway with parking for 6 vehicles. The neighborhood extends to include close proximity to parks, trails, an excellent public school with a 8.4 Fraser ranking and Brock University. Shopping is available at the Pen Centre with the Niagara-on-the-Lake Outlet Collection nearby. Enjoy sports, arts, culture, and entertainment minutes away in downtown St. Catharines. Appreciate the close proximity to a multitude of Niagara's numerous wineries and microbreweries. Book your viewing of this exceptional property today. (id:40167)
- MLS Number: 40569427
- Property Type: Single Family
- Amenities Near By: Golf Nearby, Hospital, Public Transit, Schools, Shopping
- Equipment Type: Water Heater
- Features: Cul-de-sac, Ravine, Conservation/green Belt, Automatic Garage Door Opener
- Parking Space Total: 8
- Rental Equipment Type: Water Heater
- Structure: Playground, Porch
- Bathroom Total: 4
- Bedrooms Above Ground: 4
- Bedrooms Below Ground: 1
- Bedrooms Total: 5
- Appliances: Dishwasher, Dryer, Oven - Built-in, Stove, Washer, Hood Fan, Window Coverings, Garage Door Opener
- Architectural Style: Bungalow
- Basement Development: Finished
- Basement Type: Full (finished)
- Constructed Date: 1961
- Construction Style Attachment: Detached
- Cooling Type: Central Air Conditioning
- Exterior Finish: Aluminum Siding, Brick Veneer, Stone
- Fireplace Fuel: Wood
- Fireplace Present: Yes
- Fireplace Total: 1
- Fireplace Type: Other - See Remarks
- Heating Type: Radiant Heat
- Stories Total: 1
- Size Interior: 4176
- Type: House
- Utility Water: Municipal Water
- Video Tour: Click Here
SOTHEBY'S INTERNATIONAL REALTY, BROKERAGE

