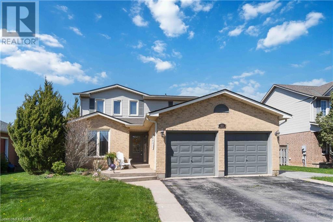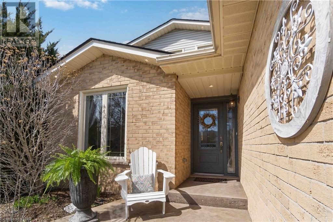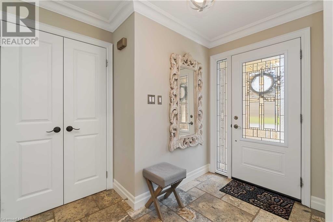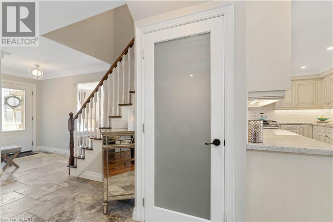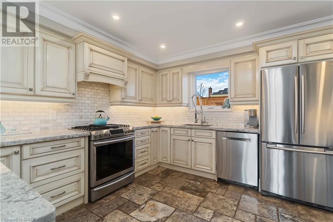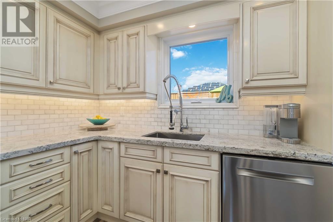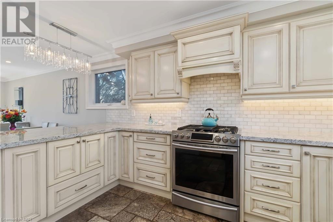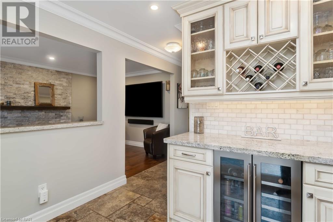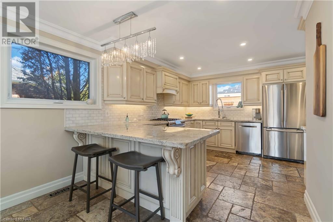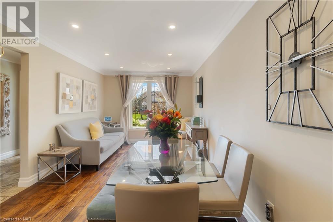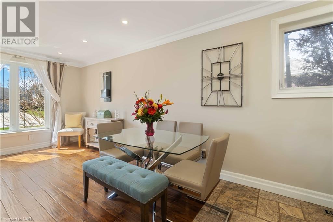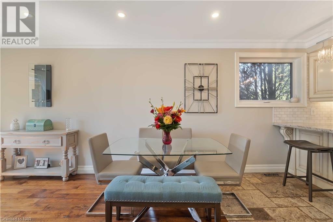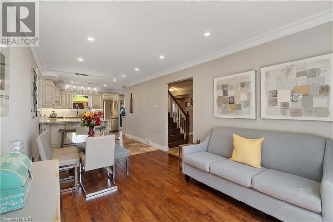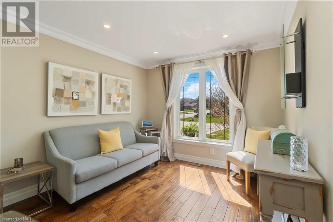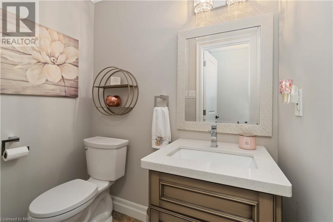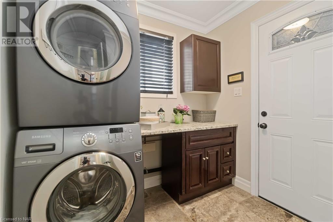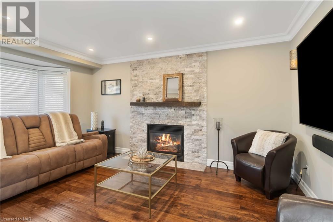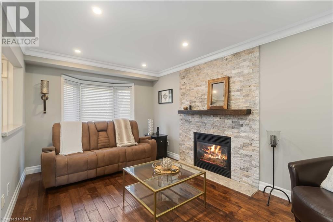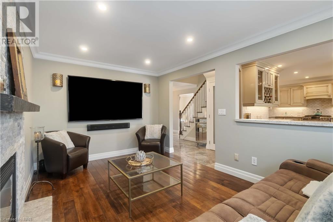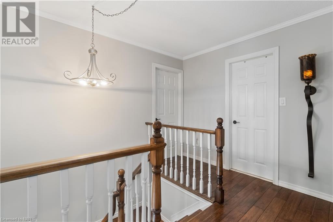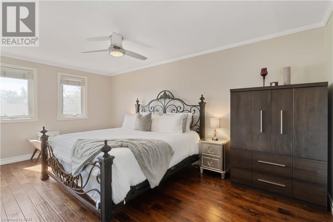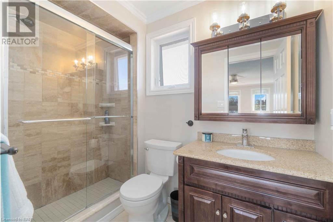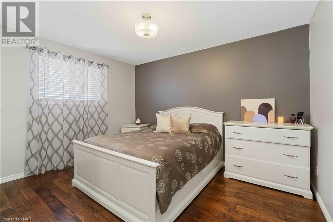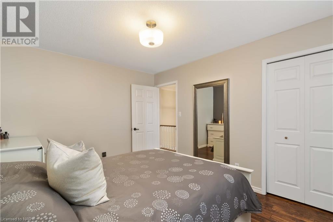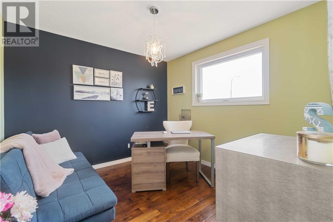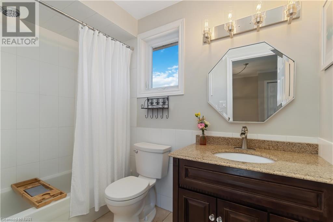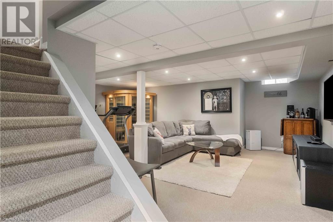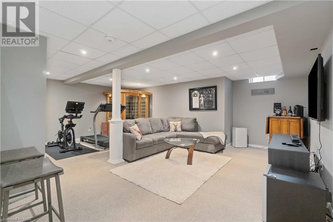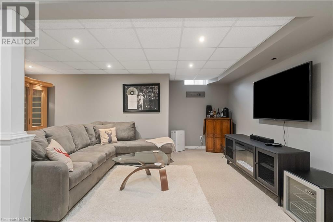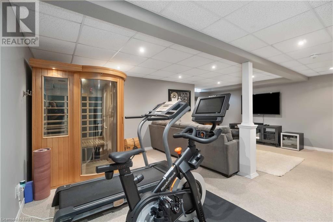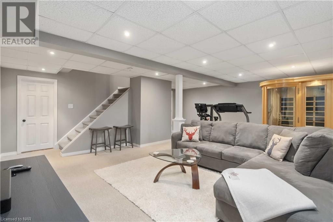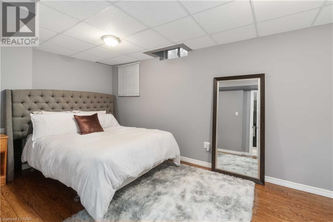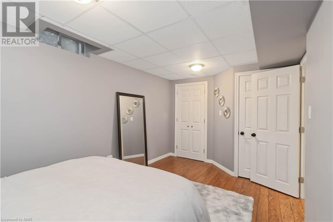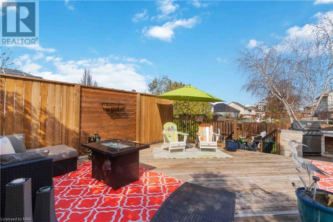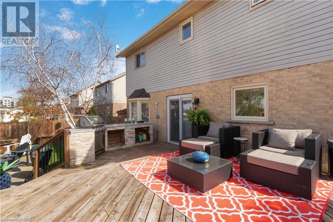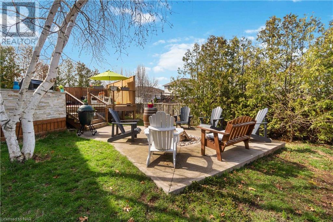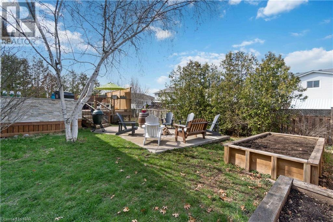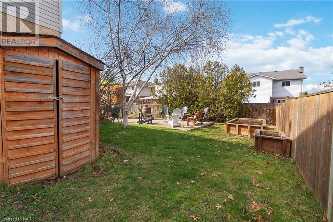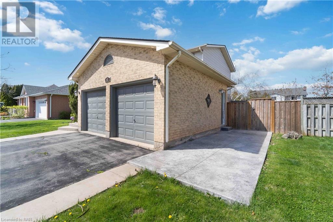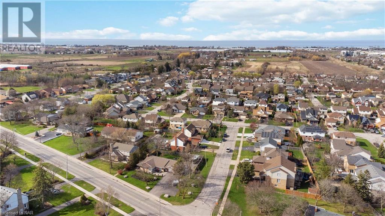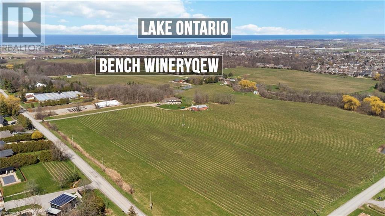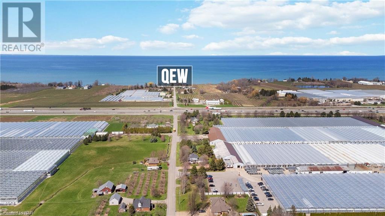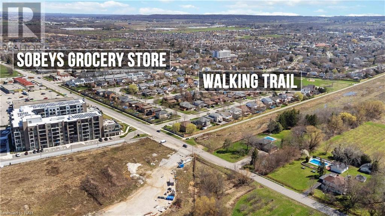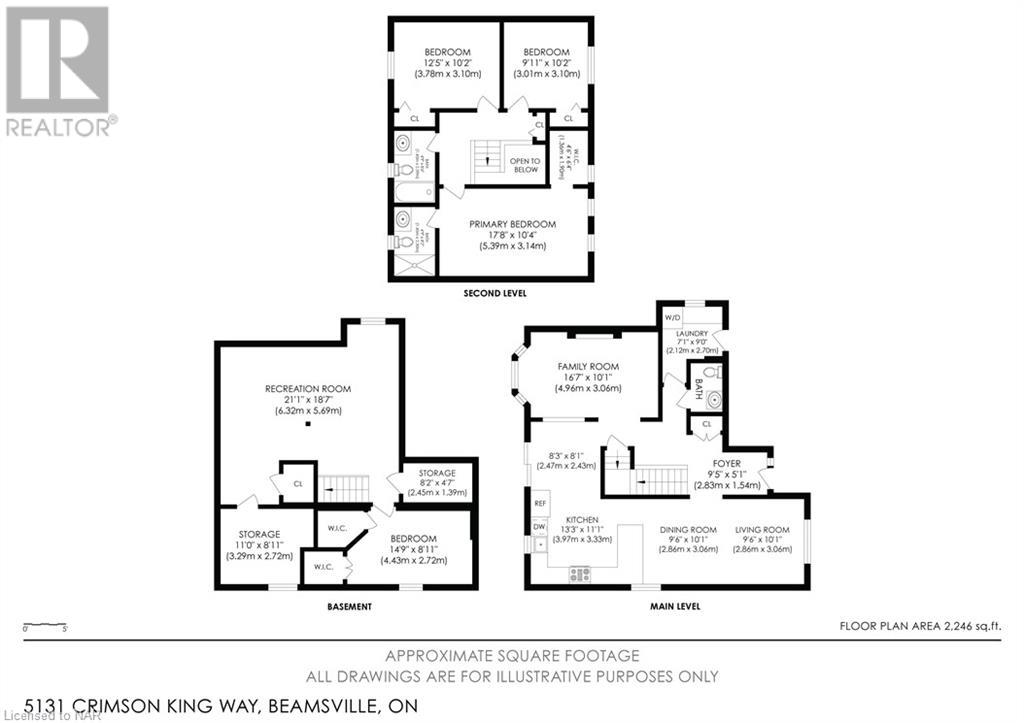5131 Crimson King Way Way, Beamsville, Ontario L3J 0J2 (26765828)
5131 Crimson King Way Way, Beamsville
$999,000
Property Details
Gorgeous 3+1 bedroom, 2.5 bathroom, 2 storey home with double car garage in family-friendly Beamsville will check off all the boxes on your wish list! You'll love the bright and spacious entrance with luxe stone and hand-scraped hardwood flooring highlighting a wrap around floor plan that has been completely renovated (2017) with stunning kitchen that includes custom cabinetry, granite countertops, gas stove & appliances, bar station with wine cooler plus sliding door to backyard oasis. Nicely updated powder room is perfect for guests and main floor laundry/mud room with interior garage door entry is convenient for you! Bright and sunny living room adjoins the dining room that spills out into the kitchen with plenty of space for your family-size table. Main floor family room has cozy gas fireplace with retro wood mantle and makes a great living and entertaining space. Upstairs is finished in hardwood flooring too with large primary bedroom complete with tiled shower ensuite and walk-in closet, two other good size bedrooms plus second updated bathroom with tub and shower. Downstairs is fully finished with family room, 4th bedroom, work-out space plus lots of storage. Outside is equally lovely with large deck overlooking fully fenced and landscaped yard with BBQ and granite kitchen station, 10' x 10' concrete pad for future hot tub, fire pit and patio plus garden area with lots of room to run, jump and play. Located in the historic town of Beamsville, within walking distance to award-winning vineyards and restaurants and on the bus route to great schools, this home and location will move you! (id:40167)
- MLS Number: 40573056
- Property Type: Single Family
- Amenities Near By: Golf Nearby, Hospital, Park, Place Of Worship, Playground, Schools, Shopping
- Communication Type: High Speed Internet
- Community Features: School Bus
- Equipment Type: Water Heater
- Features: Southern Exposure, Visual Exposure, Paved Driveway, Sump Pump, Automatic Garage Door Opener
- Parking Space Total: 8
- Rental Equipment Type: Water Heater
- Bathroom Total: 3
- Bedrooms Above Ground: 3
- Bedrooms Below Ground: 1
- Bedrooms Total: 4
- Appliances: Dishwasher, Dryer, Refrigerator, Washer, Range - Gas, Hood Fan, Window Coverings, Wine Fridge, Garage Door Opener
- Architectural Style: 2 Level
- Basement Development: Finished
- Basement Type: Full (finished)
- Construction Style Attachment: Detached
- Cooling Type: Central Air Conditioning
- Exterior Finish: Brick, Vinyl Siding
- Fire Protection: Smoke Detectors
- Fireplace Present: Yes
- Fireplace Total: 1
- Fireplace Type: Insert
- Half Bath Total: 1
- Heating Fuel: Natural Gas
- Heating Type: Forced Air
- Stories Total: 2
- Size Interior: 2026
- Type: House
- Utility Water: Municipal Water
- Video Tour: Click Here
ROYAL LEPAGE NRC REALTY

