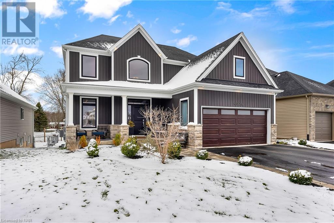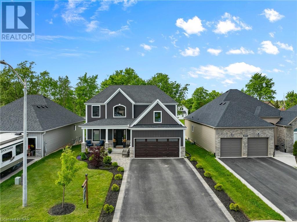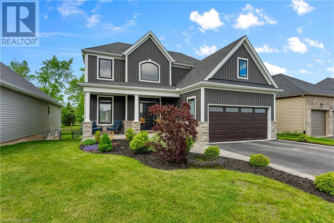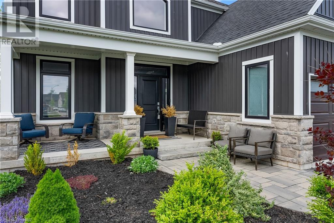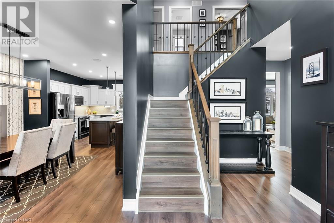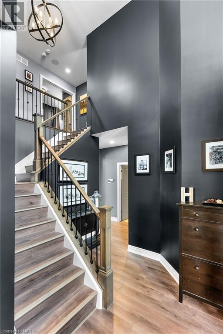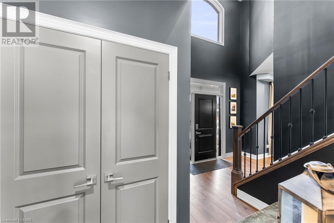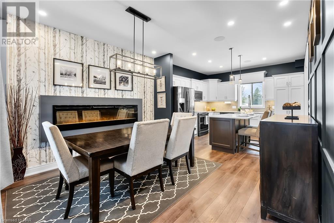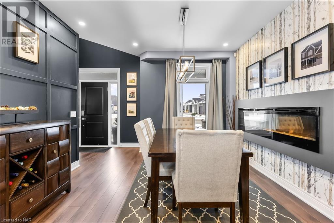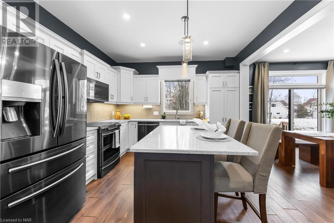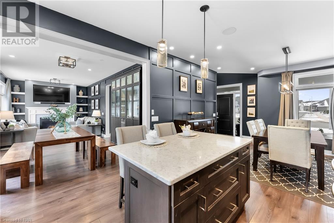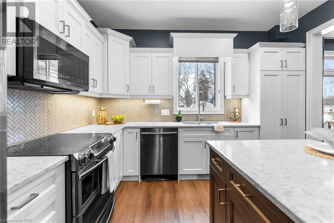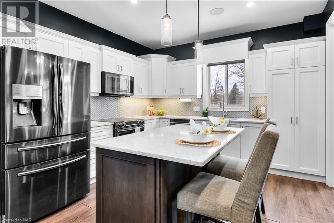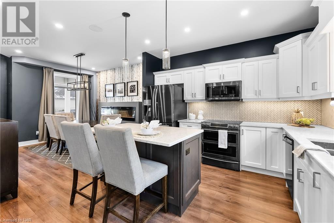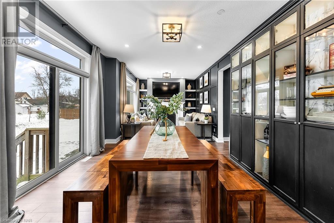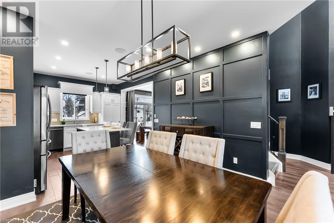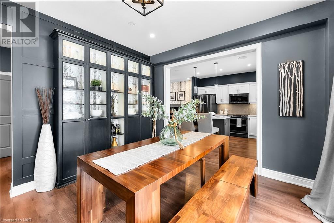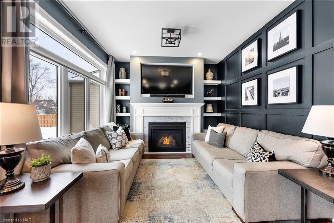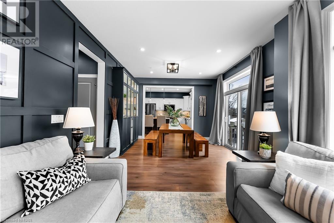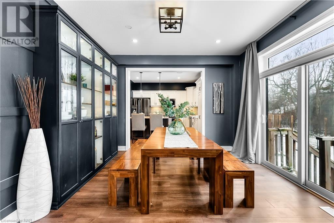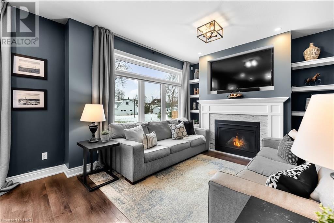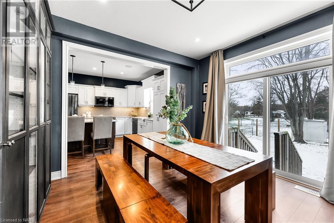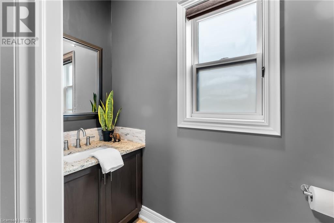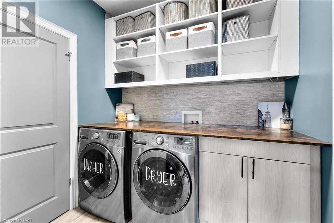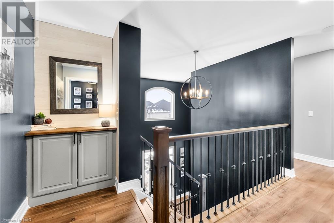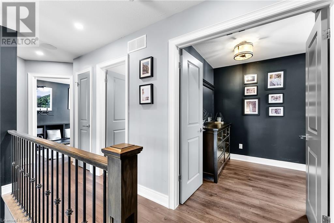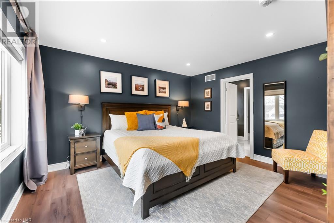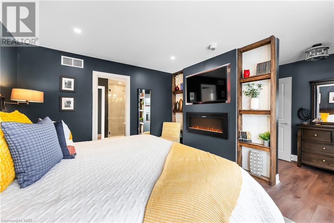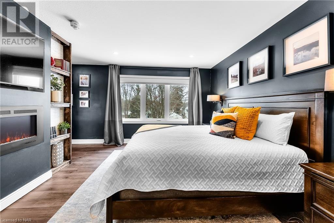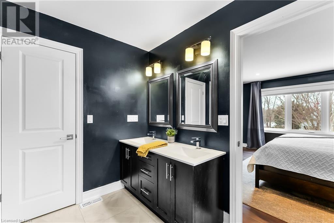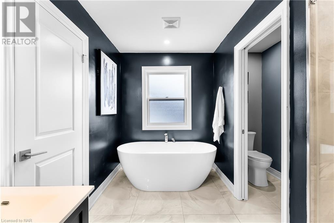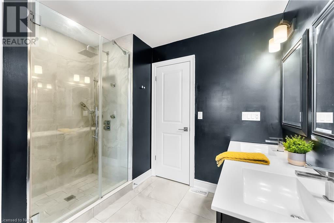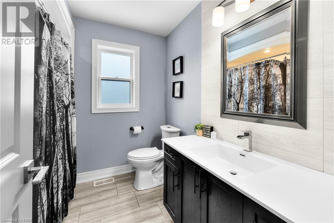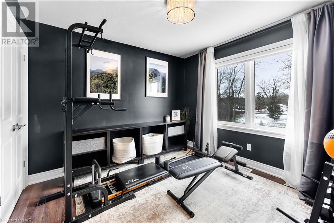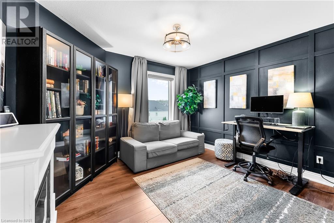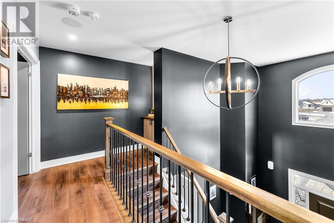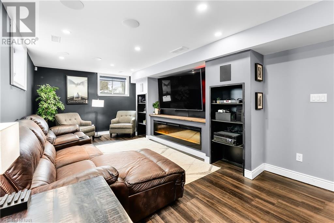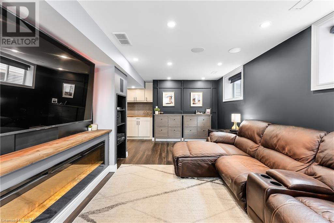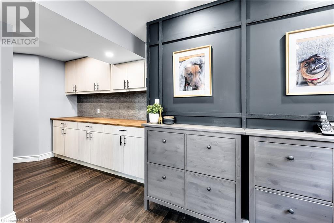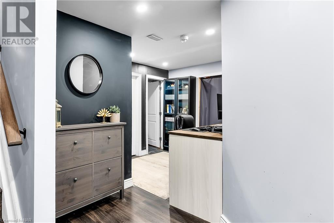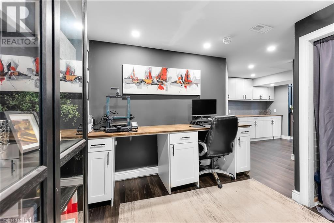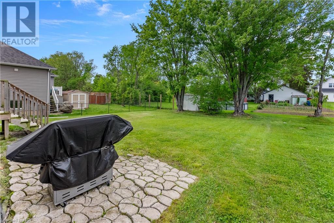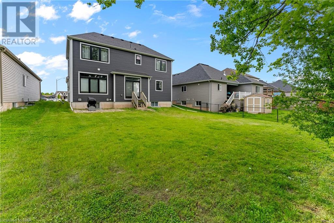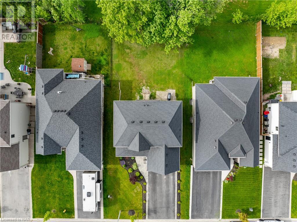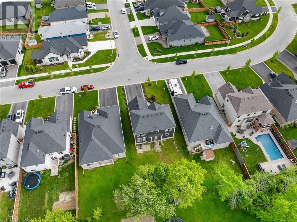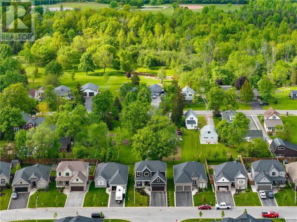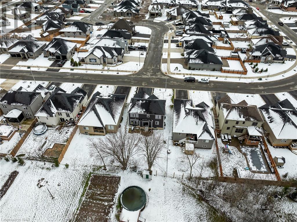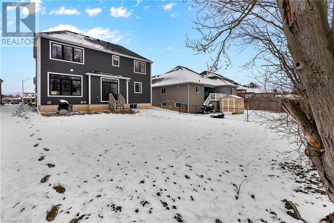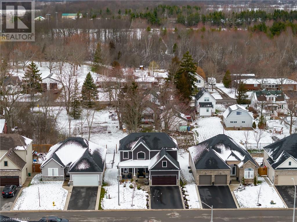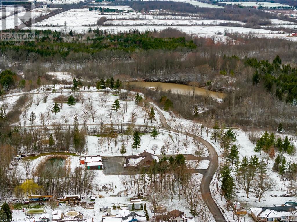4026 Village Creek Drive, Stevensville, Ontario L0S 1S0 (26817419)
4026 Village Creek Drive, Stevensville
$799,900
Property Details
Discover a hidden gem in the heart of Stevensville – welcome to 4026 Village Creek Drive, the home you've been searching for. This two-storey home spans 2000 sqft and boasts three bedrooms and has two and a half bathrooms with the potential to add another in the basement. With 4 built-in fireplaces throughout the home, an inviting open-concept layout, custom Hunter Douglas blinds, and convenient main floor laundry room, you are sure to be impressed. The gourmet kitchen features elegant stone countertops, sleek cabinetry, and a practical island with seating area. Retreat to the spacious primary suite on the upper level that features one of the built-in fireplaces, a spacious walk-in closet, and a luxurious 6-piece ensuite complete with a freestanding soaker tub, glass shower, and a private toilet room for added comfort. Explore the basement's versatile offerings, including a cozy movie room complete with a media wall and built-in Paradigm speakersperfect for immersive movie experiences. The basement also has a dedicated den/office space that is ideal for those who work remotely and seek a quieter environment. You have the flexibility to customize and tailor this space to suit your unique needs and preferences with built-in cabinetry for storage and an unfinished area. This home has a spacious backyard to cater to all your outdoor activities and offers parking for up to six vehicles, including a two-car garage. This home caters to the needs of modern living and entertainment. (id:40167)
- MLS Number: 40579810
- Property Type: Single Family
- Amenities Near By: Park, Playground, Schools
- Community Features: Quiet Area, School Bus
- Equipment Type: Water Heater
- Features: Conservation/green Belt, Paved Driveway
- Parking Space Total: 6
- Rental Equipment Type: Water Heater
- Bathroom Total: 3
- Bedrooms Above Ground: 3
- Bedrooms Total: 3
- Appliances: Dishwasher, Dryer, Refrigerator, Stove, Washer, Microwave Built-in, Window Coverings
- Architectural Style: 2 Level
- Basement Development: Partially Finished
- Basement Type: Full (partially Finished)
- Construction Style Attachment: Detached
- Cooling Type: Central Air Conditioning
- Exterior Finish: Stone, Vinyl Siding
- Fire Protection: Smoke Detectors
- Fireplace Fuel: Electric
- Fireplace Present: Yes
- Fireplace Total: 4
- Fireplace Type: Insert,other - See Remarks
- Foundation Type: Poured Concrete
- Half Bath Total: 1
- Heating Fuel: Natural Gas
- Heating Type: Forced Air
- Stories Total: 2
- Size Interior: 2425
- Type: House
- Utility Water: Municipal Water
- Video Tour: Click Here
EXP REALTY

