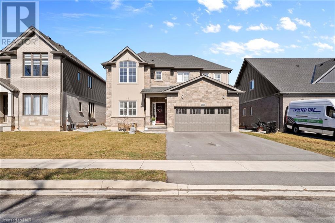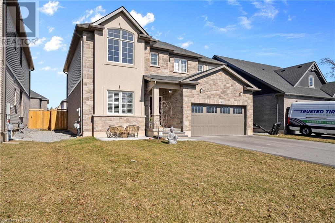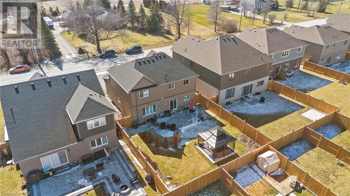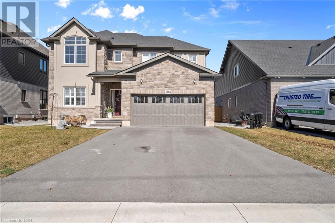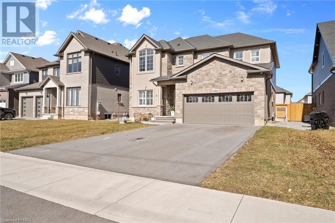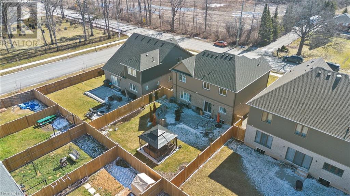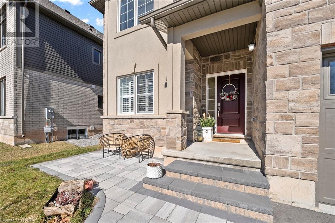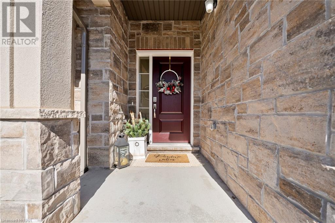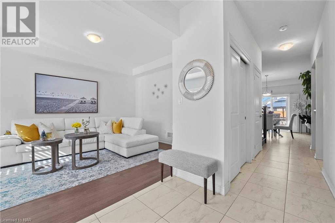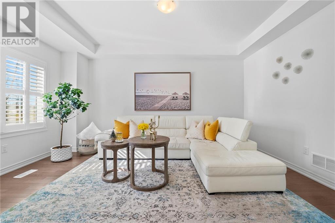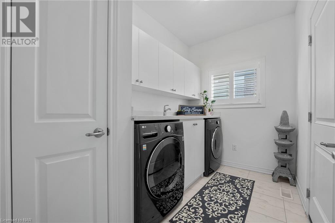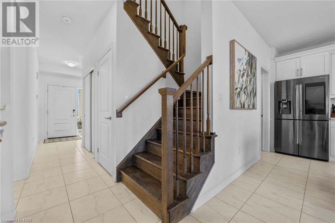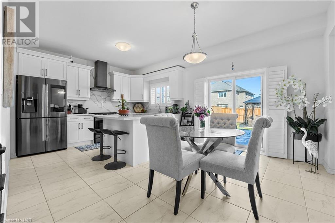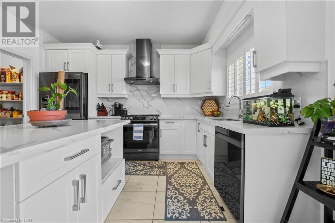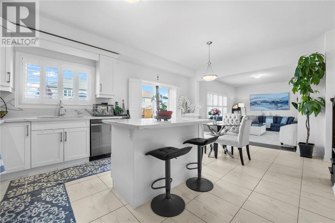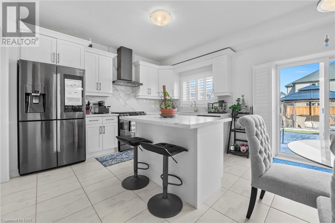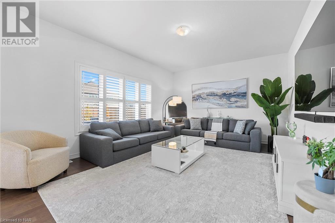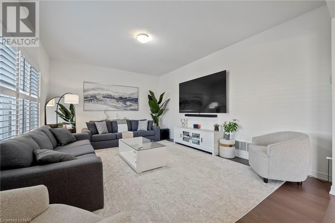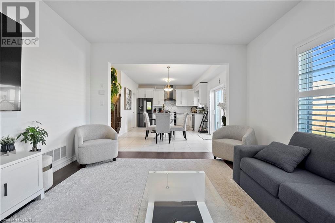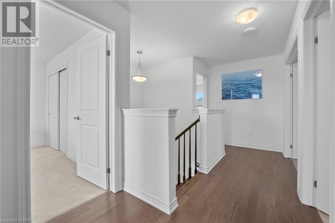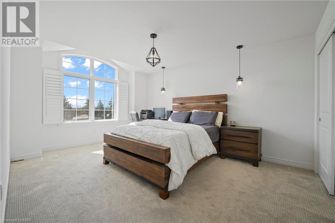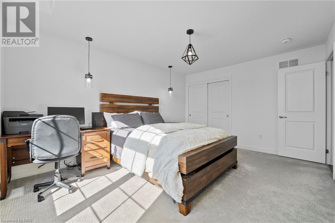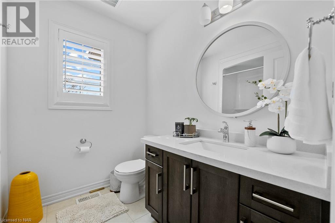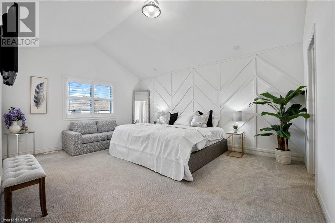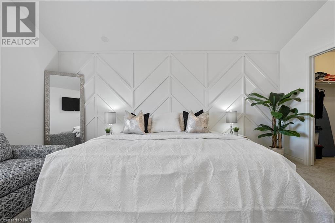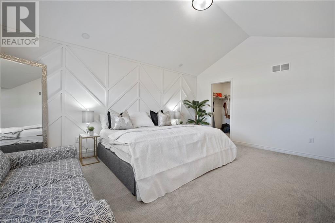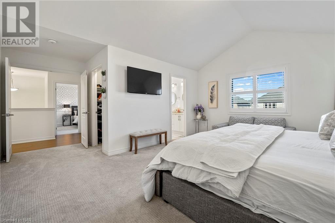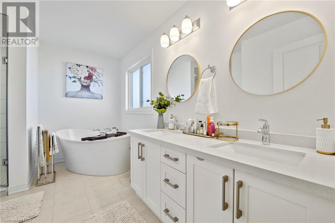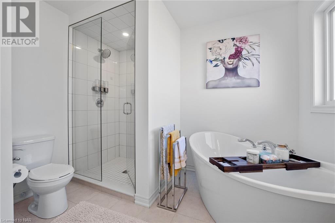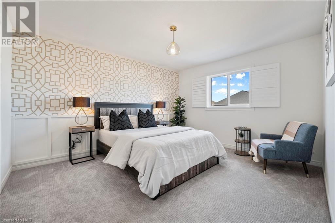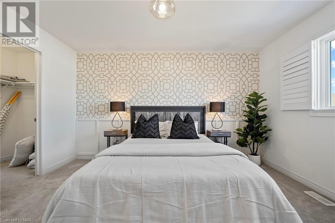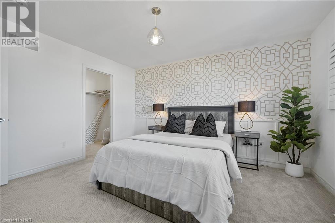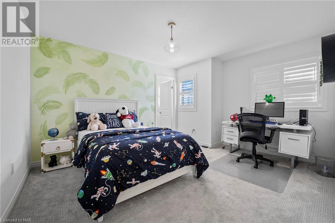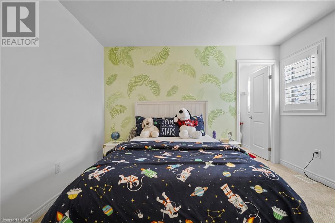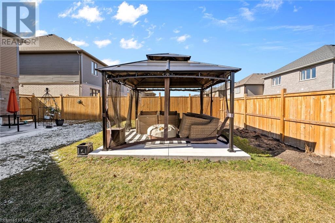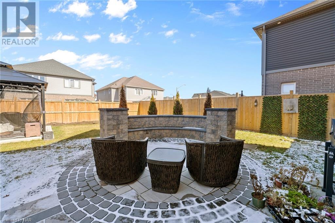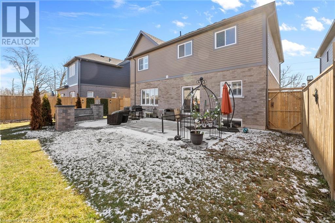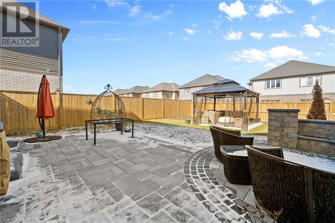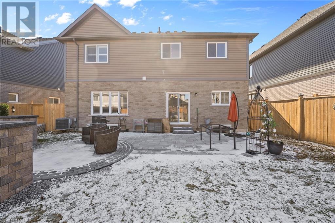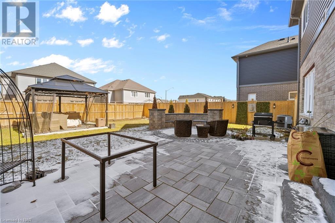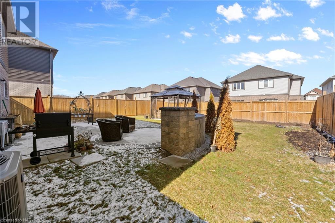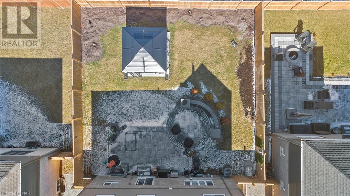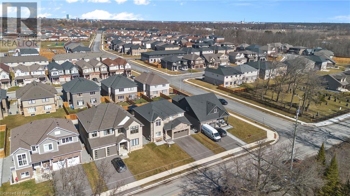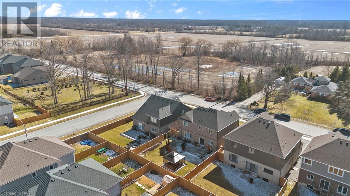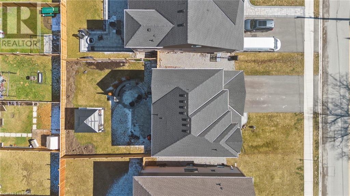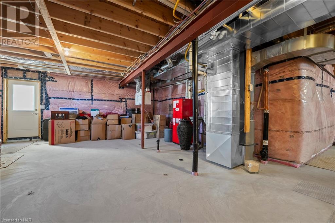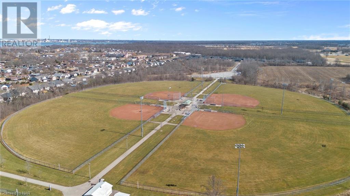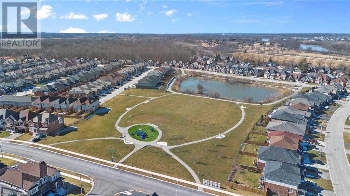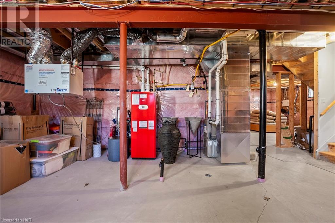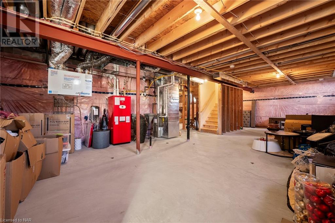4363 Willick Road, Niagara Falls, Ontario L2G 0Y3 (26586916)
4363 Willick Road, Niagara Falls
$989,900
Property Details
Welcome Home to Serene Luxury Living in Chippawa. Nestled on a generous 50 x 110 lot, this stunning home offers the perfect blend of modern convenience and tranquil living. Boasting an array of top-tier features, this residence is the epitome of comfort and style. First Look! absolutely Love the Charming stone & Brick Exterior and did I mention Parking is never an issue with room for up to 6 vehicles, ideal for families and guests. The moment you open the front door Wow! Factor starts right from there. Beautiful Layout with separate Living, Dining and Family room. Elegant hardwood floors flow throughout the home, adding warmth and sophistication to every room. Gorgeous Kitchen dazzles with upgraded quartz backsplash and countertops, Top-of-the-Line Appliances and a Walk in Pantry. Step outside from your patio doors to your private oasis - a fenced-in backyard perfect for outdoor gatherings and relaxation. That's not it yet we got Wi-Fi Boosters throughout, Stay Connected! Up the stairs you will find 4 Generous size bedrooms All with walking Closets. Spacious primary bedroom with elegant 5pc ensuite. Hang in There we got More. #upgradedlaundry #accentwalls #vaultedceilings and Much More. But Wait.. How can I forget Separate Entrance to the Basement with High ceiling and egress windows! Last but not Least *LOCATION* You are only Just a 6-minute drive to the QEW, 6 Minutes to the Famous Niagara Falls, 6 minutes to the new South Niagara Hospital and Go Station. Whether you prefer the serene ambiance of Chippawa or the vibrant energy of Niagara Falls, this home offers the best of both worlds. Outdoor enthusiasts will delight in the proximity to Chippawa Creek, offering boating, scenic trails, and natural beauty reminiscent of Caledon. If you're seeking a home that combines luxury, functionality, and the allure of Niagara living, look no further. (id:40167)
- MLS Number: 40545438
- Property Type: Single Family
- Equipment Type: Water Heater
- Features: Automatic Garage Door Opener
- Parking Space Total: 6
- Rental Equipment Type: Water Heater
- Bathroom Total: 3
- Bedrooms Above Ground: 4
- Bedrooms Total: 4
- Appliances: Dishwasher, Dryer, Refrigerator, Washer, Gas Stove(s), Hood Fan
- Architectural Style: 2 Level
- Basement Development: Unfinished
- Basement Type: Full (unfinished)
- Constructed Date: 2021
- Construction Style Attachment: Detached
- Cooling Type: Central Air Conditioning
- Exterior Finish: Stone, Stucco
- Fire Protection: Alarm System
- Fireplace Present: No
- Foundation Type: Poured Concrete
- Half Bath Total: 1
- Heating Fuel: Natural Gas
- Heating Type: Forced Air
- Stories Total: 2
- Size Interior: 2427
- Type: House
- Utility Water: Municipal Water
- Video Tour: Click Here
Open House
This property has open houses!
1:00 pm
Ends at:3:00 pm
REVEL Realty Inc., Brokerage

