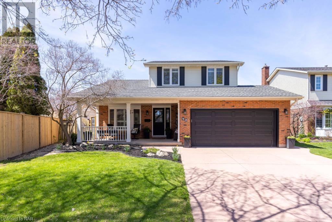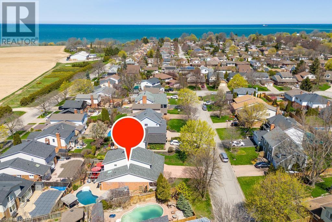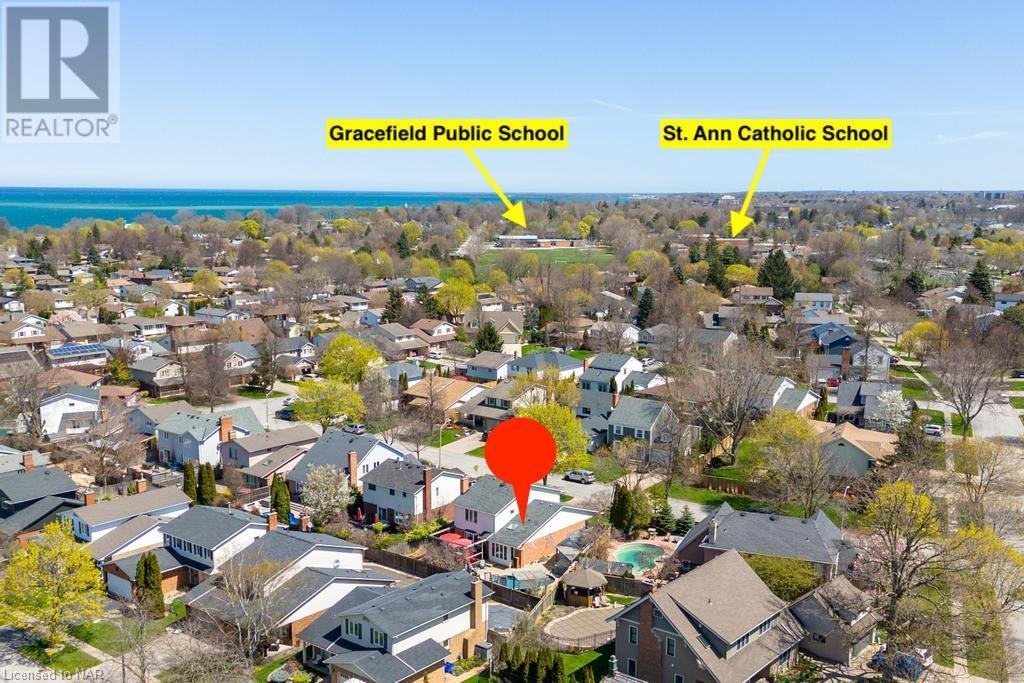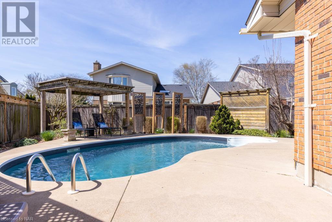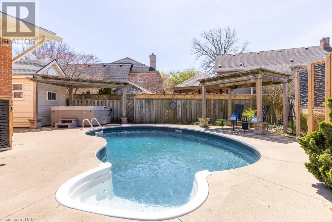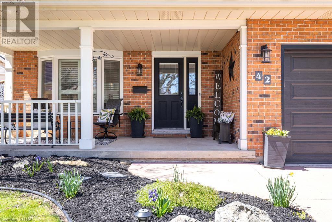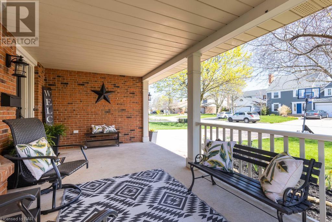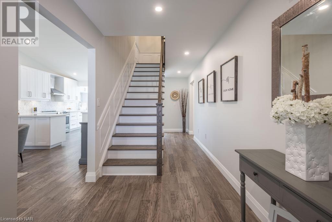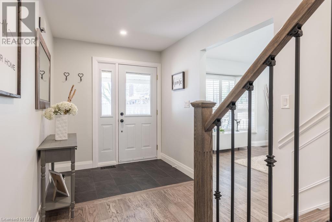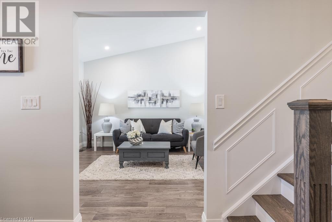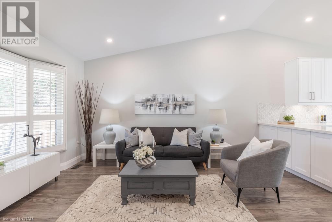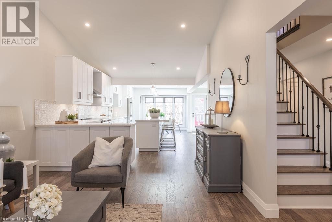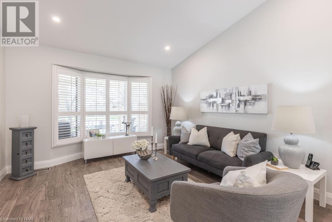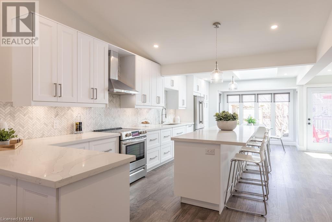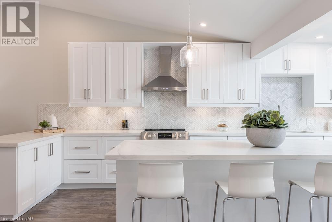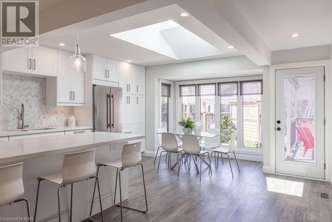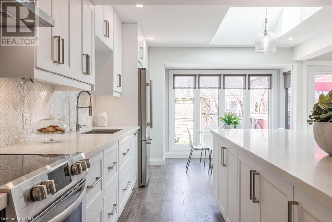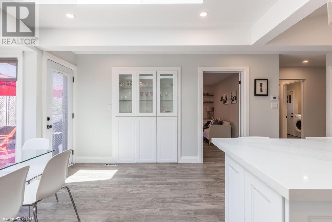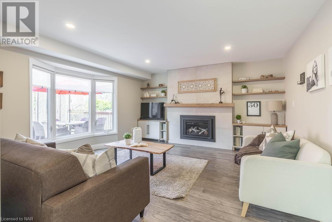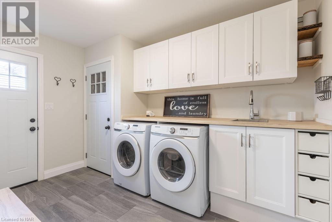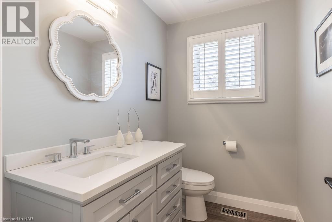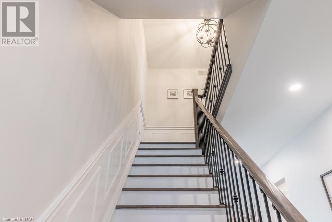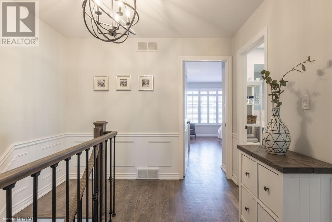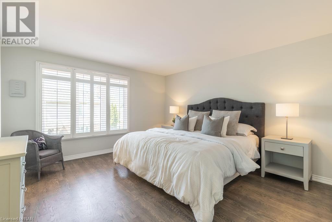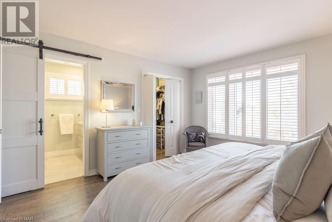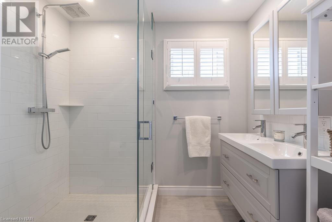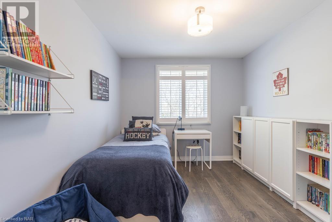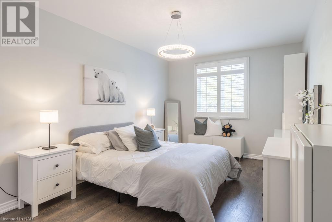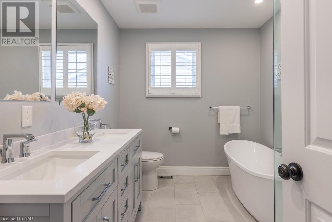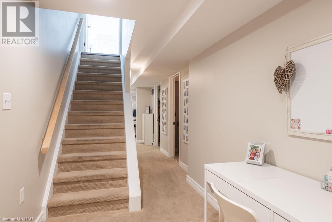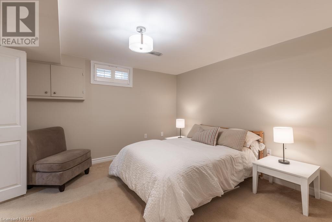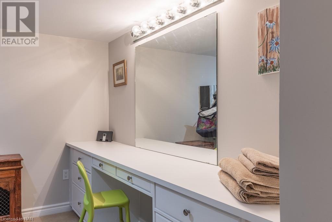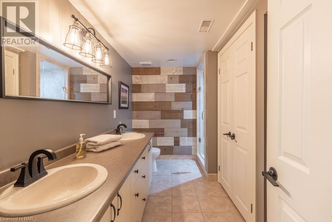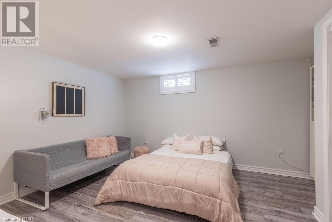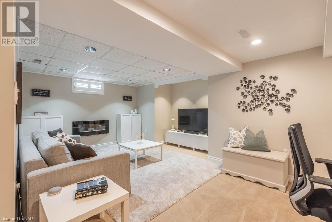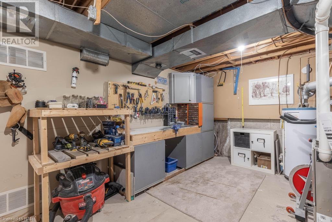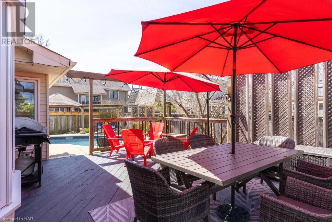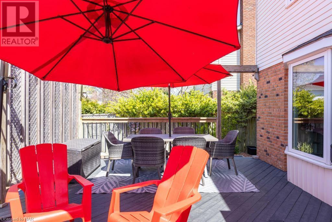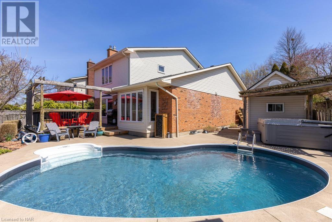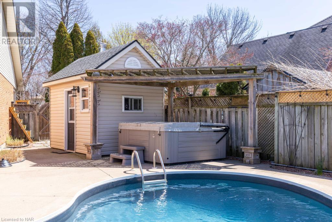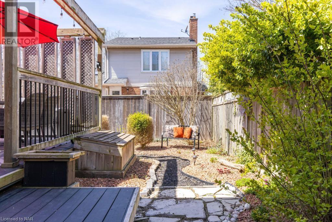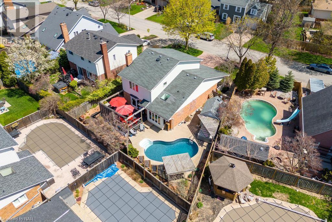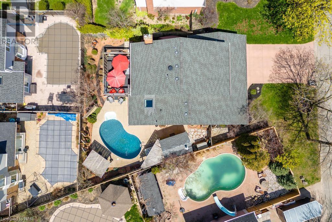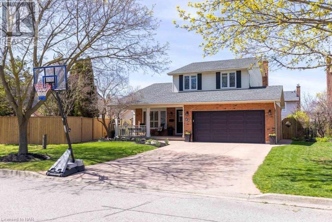42 Cheritan Court, St. Catharines, Ontario L2N 7J8 (26811835)
42 Cheritan Court, St. Catharines
$1,275,000
Property Details
This professionally updated, modern 2-storey home with inground pool and hot tub in the family friendly Cole Farm area of Port Dalhousie showcases the best of this waterfront community. It’s located on a quiet court within easy walking distance to two highly regarded elementary schools, a multitude of parks and is just steps from the lake. Enhanced in 2021/2022 with an extensive renovation, the main floor flows beautifully and is highlighted by hardwood flooring throughout, vaulted ceilings, new kitchen with a large island, quartz countertops and an abundance of cabinetry, skylight in sun-filled dining area, family room with gas fireplace, convenient main floor laundry/mudroom with entry from the well organized double garage. Recently refinished staircase leads to the spacious second level, also recently renovated, with hardwood flooring throughout. Primary bedroom with 4-pc ensuite and walk-in closet, 2 additional bedrooms and a 5-pc bathroom with soaker tub and separate shower. The basement is professionally finished with rec room, 2 additional bedrooms – 1 with a huge walk-in closet featuring a large make-up vanity - workshop and 4-pc bath with an abundance of storage. Enjoy endless summers outside in this outdoor oasis with heated in-ground kidney-shaped pool, hot tub, pool house, tiered deck and low maintenance gardens. Ideally located a quick jaunt to local fruit stands, Henley Island, the beach, Lakeside Park, carousel, trendy coffee shops, craft brewery, restaurants, boutique shops, marina, driving range, Martindale Pond rowing course and Waterfront Trail with quick access to the QEW and 406 highways. (id:40167)
- MLS Number: 40576116
- Property Type: Single Family
- Amenities Near By: Airport, Beach, Golf Nearby, Hospital, Marina, Park, Playground, Public Transit, Schools, Shopping
- Equipment Type: Water Heater
- Features: Cul-de-sac, Skylight, Automatic Garage Door Opener
- Parking Space Total: 4
- Pool Type: Inground Pool
- Rental Equipment Type: Water Heater
- Structure: Shed
- Bathroom Total: 4
- Bedrooms Above Ground: 3
- Bedrooms Below Ground: 2
- Bedrooms Total: 5
- Appliances: Central Vacuum, Dishwasher, Refrigerator, Stove, Window Coverings, Garage Door Opener, Hot Tub
- Architectural Style: 2 Level
- Basement Development: Finished
- Basement Type: Full (finished)
- Constructed Date: 1986
- Construction Style Attachment: Detached
- Cooling Type: Central Air Conditioning
- Exterior Finish: Brick, Vinyl Siding
- Fire Protection: Smoke Detectors
- Fireplace Present: Yes
- Fireplace Total: 1
- Foundation Type: Poured Concrete
- Half Bath Total: 1
- Heating Fuel: Natural Gas
- Heating Type: Forced Air
- Stories Total: 2
- Size Interior: 2725
- Type: House
- Utility Water: Municipal Water
ROYAL LEPAGE NRC REALTY

