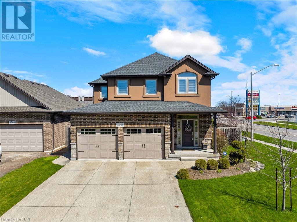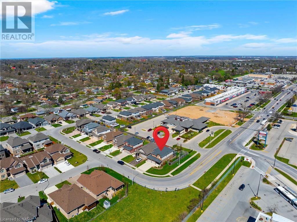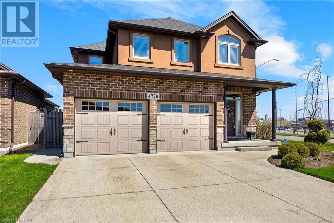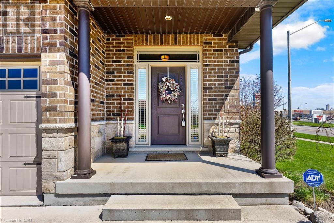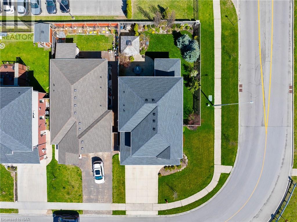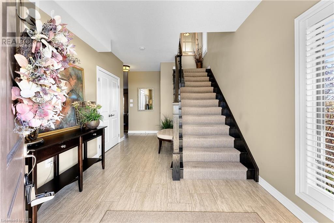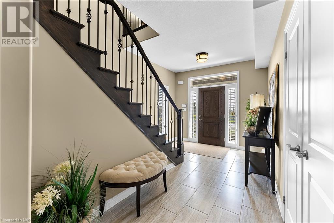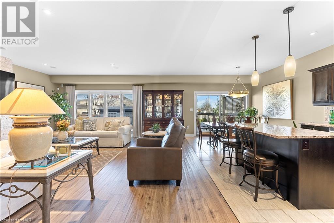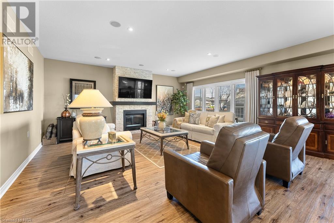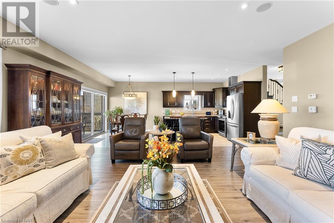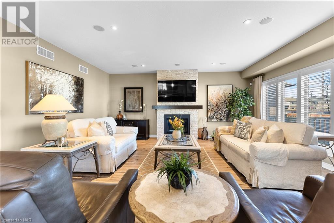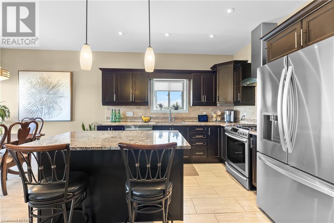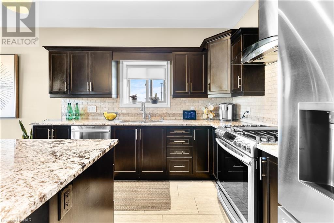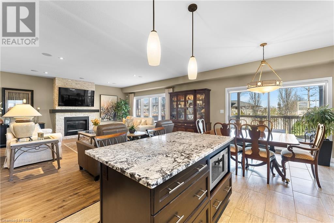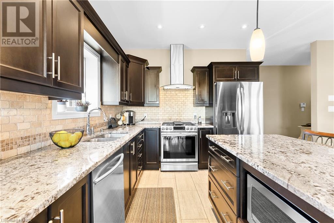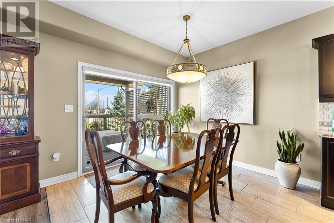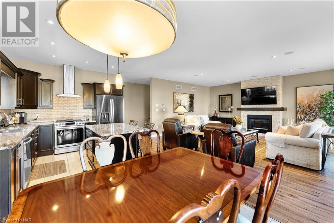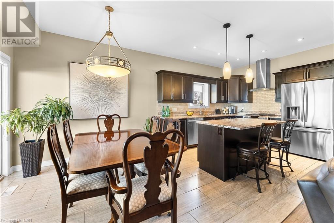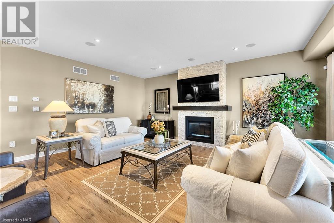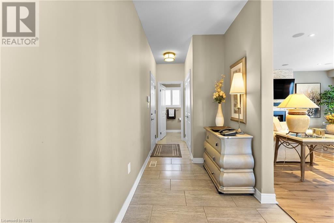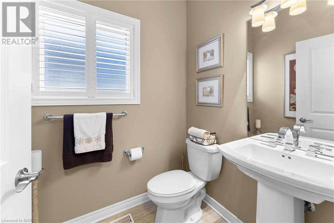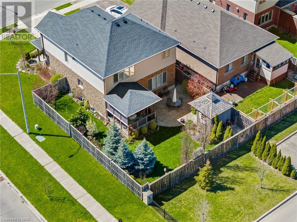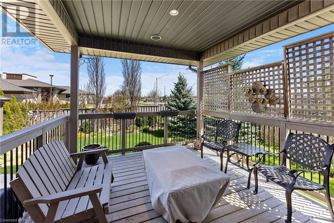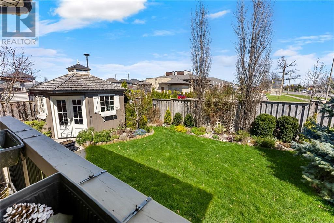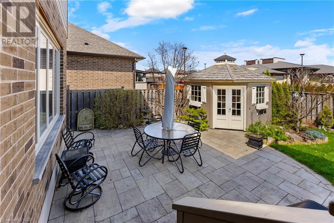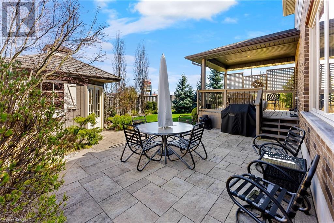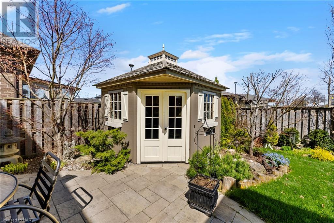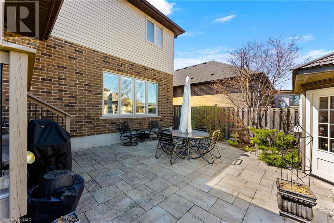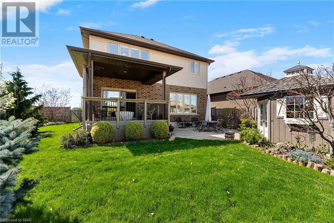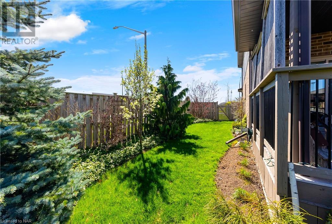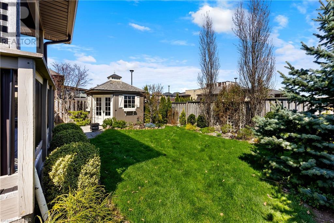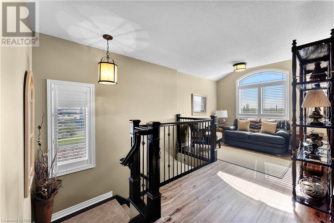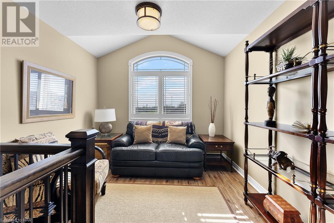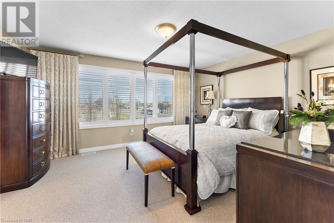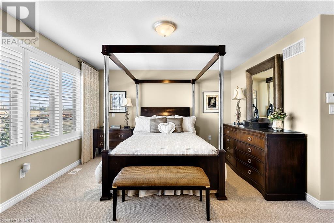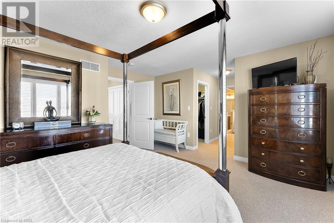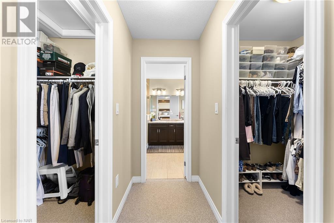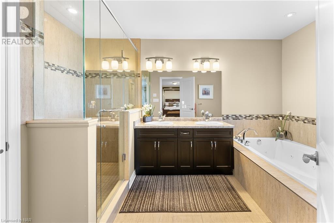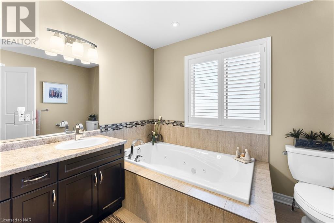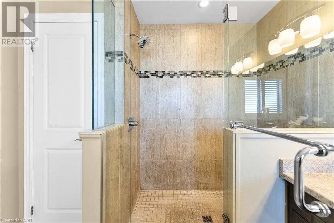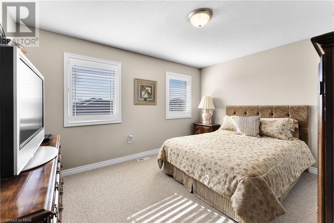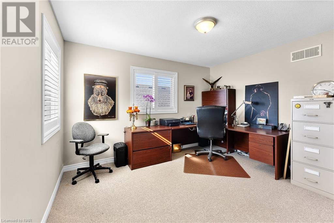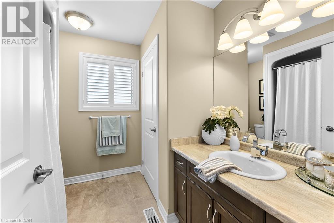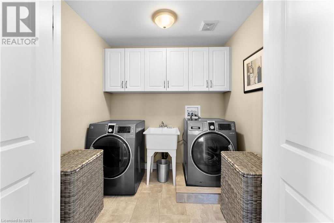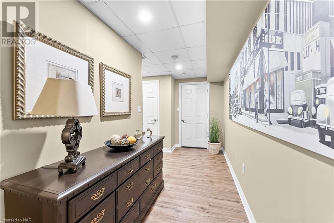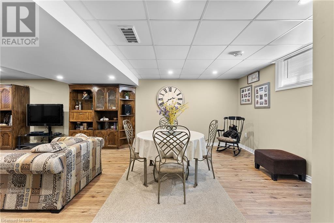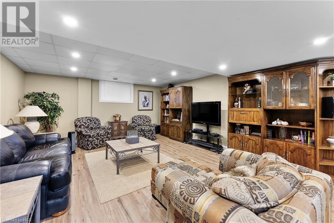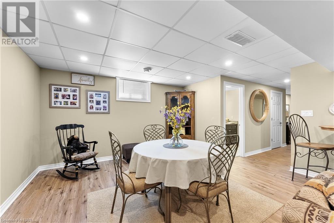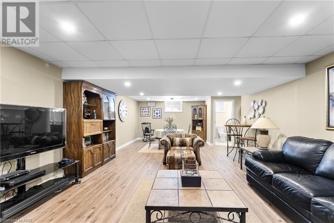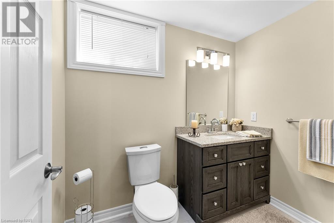4776 Victor Drive, Niagara Falls, Ontario L2E 6S8 (26815367)
4776 Victor Drive, Niagara Falls
$959,900
Property Details
This beautifully crafted two-storey home is a true testament to superior craftsmanship and modern living. Built by a renowned local builder and boasting true curb appeal with its stunning combination of brick, stone skirt and stucco. Resting on a rare 50 foot wide lot, this home was designed for both comfort and sophistication. The main floor welcomes you with 9 - foot ceilings, hardwood floors and beautifully done laminate in the living room. In the kitchen you will find granite countertops, a stylish backsplash, and high-quality appliances. Complete with a gas fireplace framed by a captivating stone wall, and enhanced by in-ceiling speakers and pot lights. Oak stairs with wrought iron spindles lead to the second floor, where tranquility awaits in the form of spacious bedrooms, including a primary suite that embodies serenity and style. His and her closets offer ample storage, while the ensuite bathroom presents a spa-like oasis with a glass shower, soaker tub, and modern fixtures. Downstairs, the fully finished basement extends the living space and includes an additional bathroom, perfect for accommodating guests or creating a cozy retreat. Retreat outdoors to the expansive 12 x 12 covered deck, overlooking meticulously landscaped gardens and trees, complete with a custom-built shed and patio for added convenience. Conveniently located within walking distance to every amenity imaginable — this home offers unparalleled convenience. Meticulously maintained and thoughtfully designed, this residence is a rare gem that must be seen in person. (id:40167)
- MLS Number: 40575931
- Property Type: Single Family
- Amenities Near By: Public Transit, Shopping
- Equipment Type: Water Heater
- Features: Automatic Garage Door Opener
- Parking Space Total: 4
- Rental Equipment Type: Water Heater
- Structure: Shed
- Bathroom Total: 4
- Bedrooms Above Ground: 3
- Bedrooms Total: 3
- Appliances: Dishwasher, Dryer, Refrigerator, Stove, Washer, Window Coverings, Garage Door Opener
- Architectural Style: 2 Level
- Basement Development: Finished
- Basement Type: Full (finished)
- Constructed Date: 2015
- Construction Style Attachment: Detached
- Cooling Type: Central Air Conditioning
- Exterior Finish: Brick, Stucco, Vinyl Siding
- Fireplace Present: Yes
- Fireplace Total: 1
- Foundation Type: Poured Concrete
- Half Bath Total: 2
- Heating Fuel: Natural Gas
- Heating Type: Forced Air
- Stories Total: 2
- Size Interior: 2350
- Type: House
- Utility Water: Municipal Water
- Video Tour: Click Here
- Photos: Click Here
Open House
This property has open houses!
2:00 pm
Ends at:4:00 pm
EXP Realty

