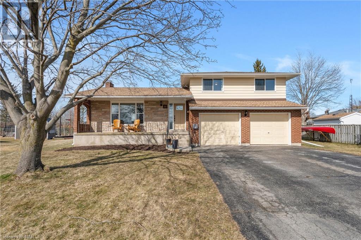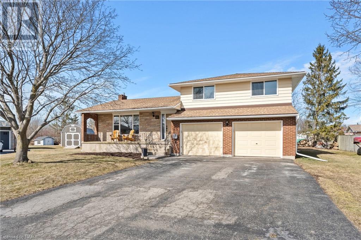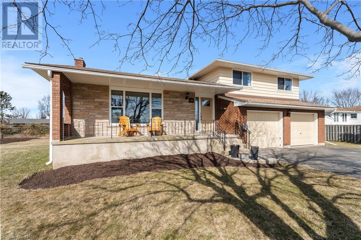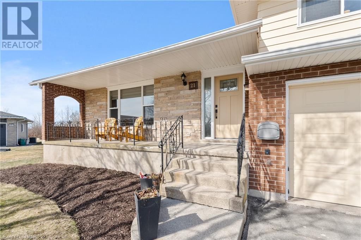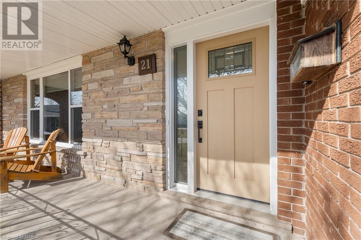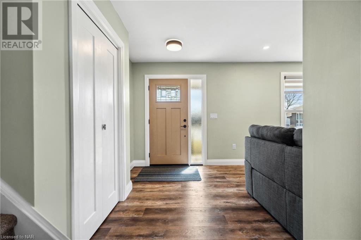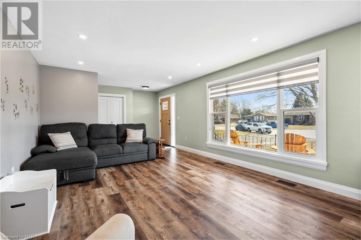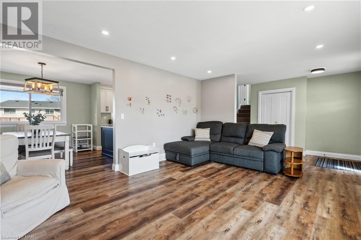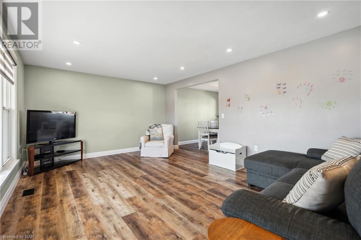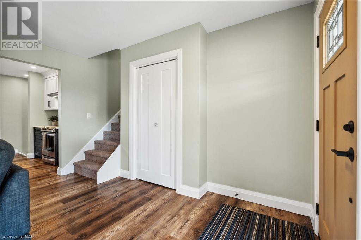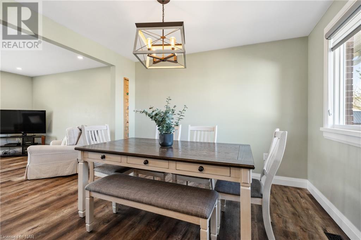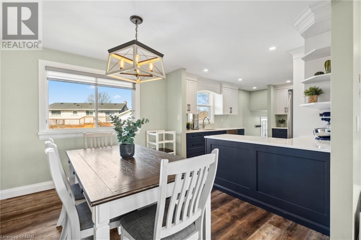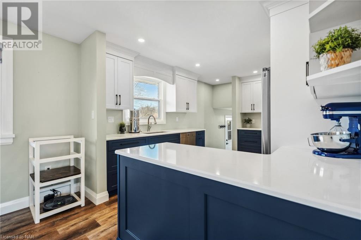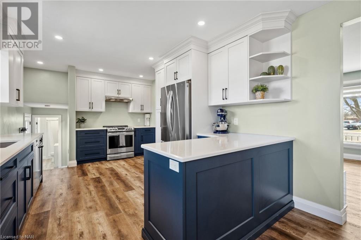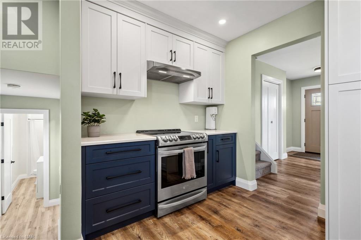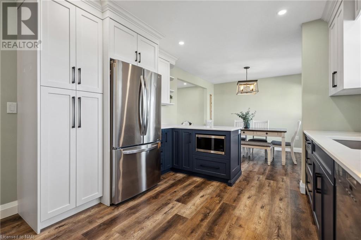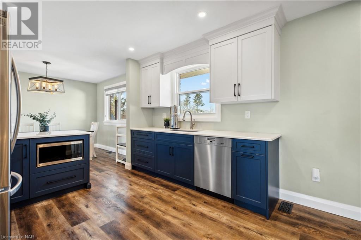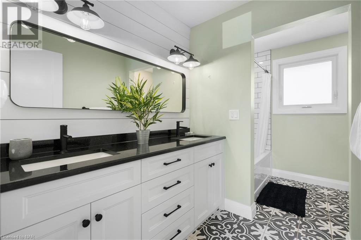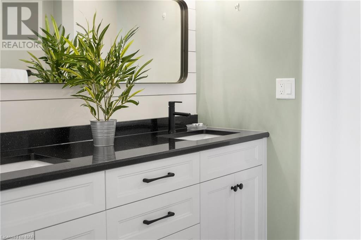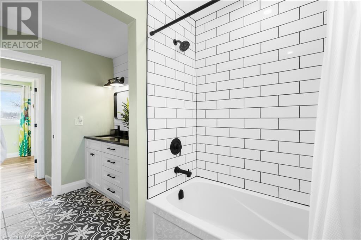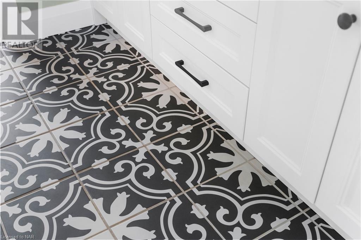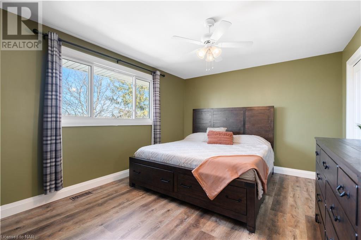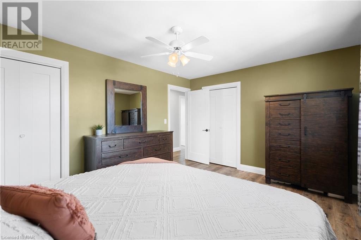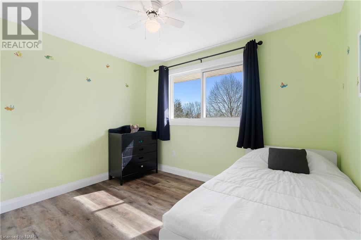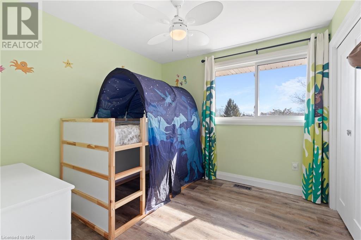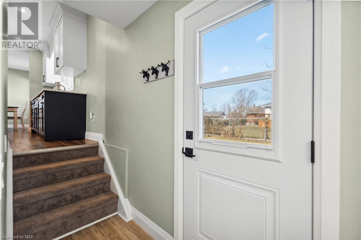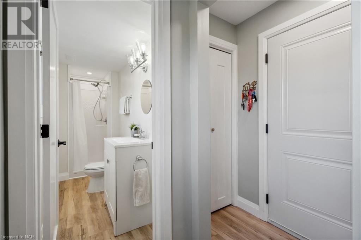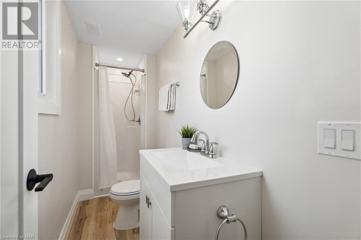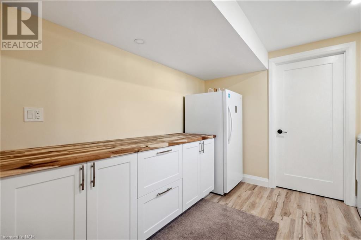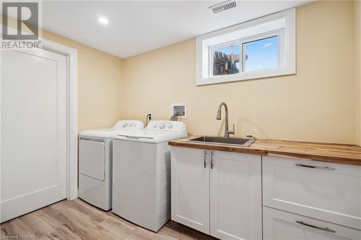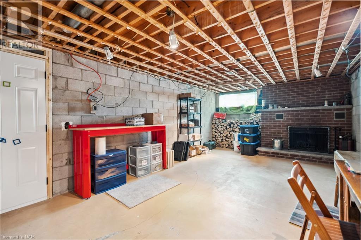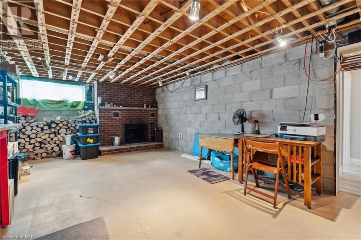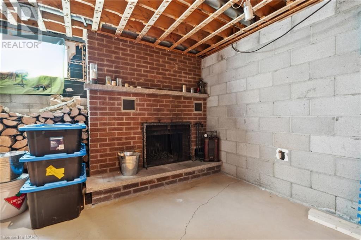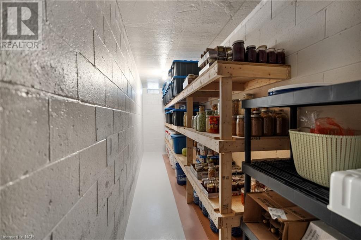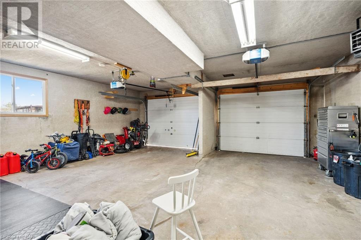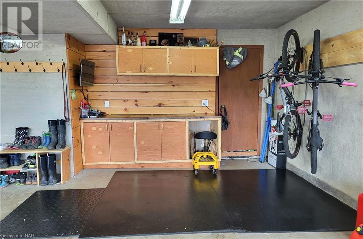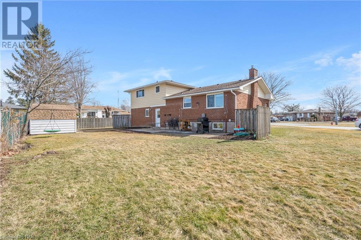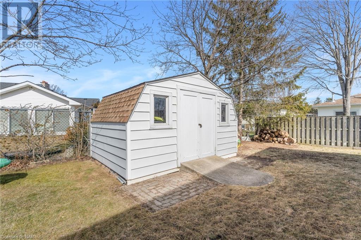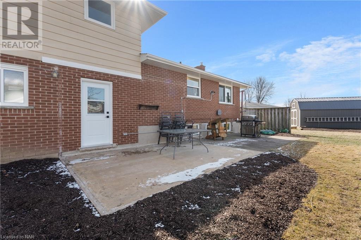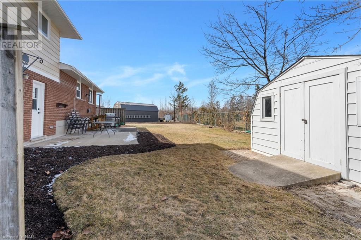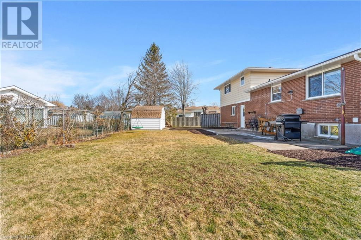21 Lena Crescent, Port Colborne, Ontario L3K 5X3 (26649584)
21 Lena Crescent, Port Colborne
$749,900
Property Details
Welcome to your beautifully updated sidesplit, situated on a quiet cul-de-sac in a desirable neighbourhood in Port Colborne. Just a short walk to Lake Erie, this pie-shaped lot offers plenty of space for kids to play and adults to entertain in a private yard. Enjoy your morning coffee on the large covered front porch. As you walk through the front door, you are greeted by a beautiful, large living space, a dining room large enough to entertain the whole family and a custom kitchen sure to impress, with luxury vinyl flooring throughout. Walk up a few steps to 3 bedrooms and a beautifully updated 5 piece bathroom. Your spacious primary bedroom offers his and hers closets and ample room for you to add your armoire. You will find the secondary updated 3 piece bathroom is conveniently located as you come in from the heated (electric) double car garage or from entertaining guests in your backyard. The basement offers a private finished laundry room, next to your large rec room with a wood fireplace and cold cellar. This space is your blank canvas, ready for you to turn your vision into a reality. Lena crescent is conveniently located close to the Port Colborne Yacht Club, Marina, wonderful restaurants, shops, small businesses, schools, Sunset Park and the list goes on. Some additional updates include: windows (2020), interior and exterior doors (2021), Eavestrough/Soffit/Fascia (2021), Roof (estimated 2018), Air Conditioning (2021) (id:40167)
- MLS Number: 40556398
- Property Type: Single Family
- Amenities Near By: Beach, Hospital, Marina, Park, Place Of Worship, Playground, Schools
- Communication Type: High Speed Internet
- Community Features: Quiet Area
- Equipment Type: Water Heater
- Features: Cul-de-sac, Paved Driveway, Sump Pump, Automatic Garage Door Opener
- Parking Space Total: 6
- Rental Equipment Type: Water Heater
- Structure: Shed, Porch
- Bathroom Total: 2
- Bedrooms Above Ground: 3
- Bedrooms Total: 3
- Appliances: Dishwasher, Dryer, Microwave, Refrigerator, Stove, Washer, Hood Fan, Window Coverings, Garage Door Opener
- Basement Development: Partially Finished
- Basement Type: Full (partially Finished)
- Constructed Date: 1975
- Construction Style Attachment: Detached
- Cooling Type: Central Air Conditioning
- Exterior Finish: Aluminum Siding, Brick, Stone
- Fire Protection: Smoke Detectors
- Fireplace Fuel: Wood
- Fireplace Present: Yes
- Fireplace Total: 1
- Fireplace Type: Other - See Remarks
- Fixture: Ceiling Fans
- Foundation Type: Block
- Heating Fuel: Natural Gas
- Heating Type: Forced Air
- Size Interior: 1524
- Type: House
- Utility Water: Municipal Water
- Video Tour: Click Here
REVEL Realty Inc., Brokerage

