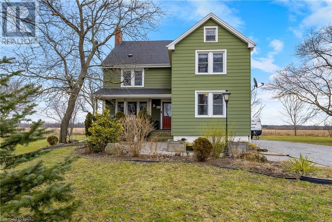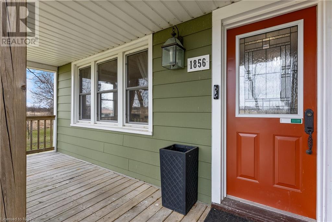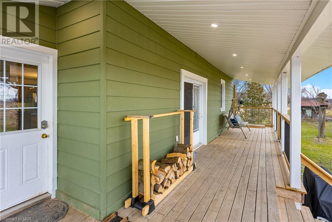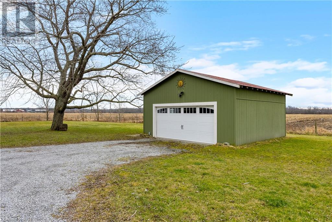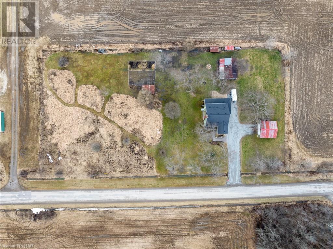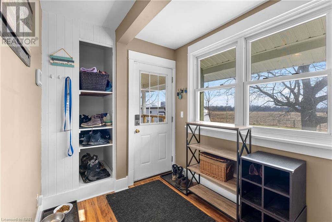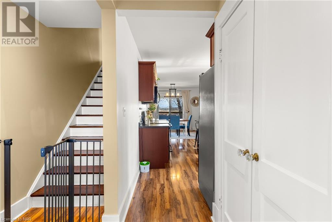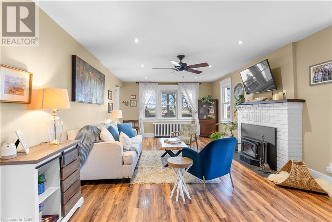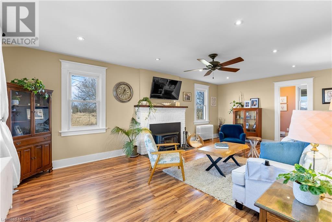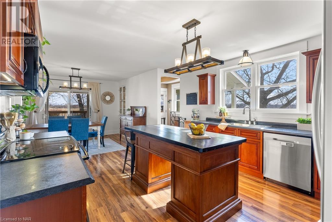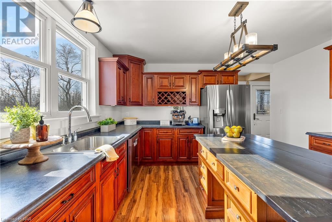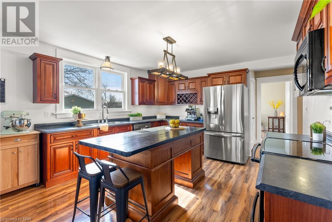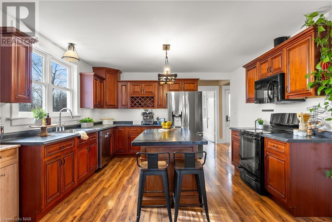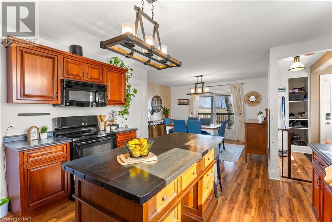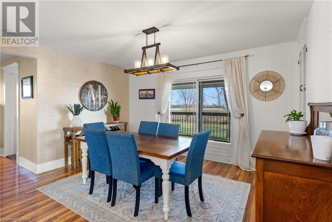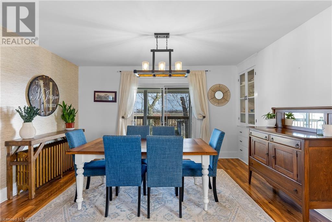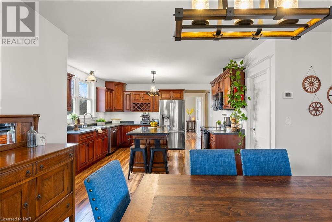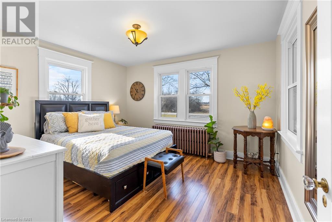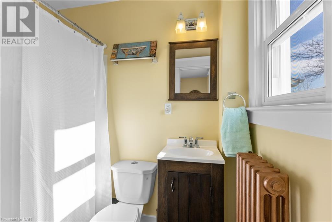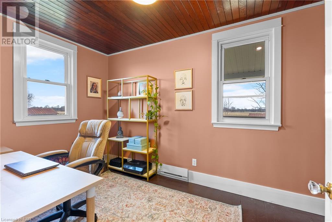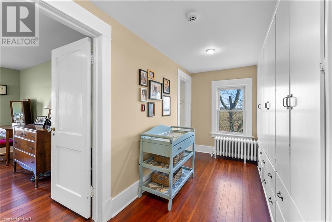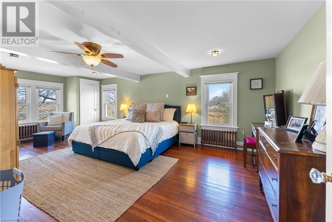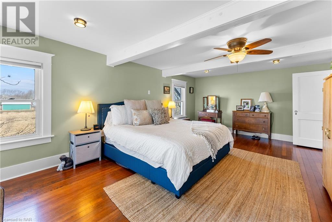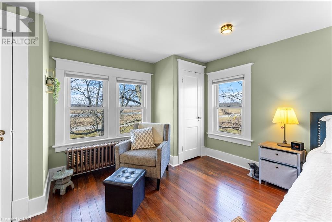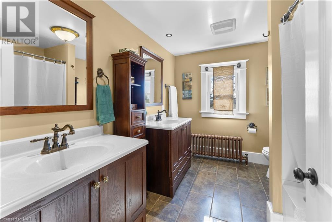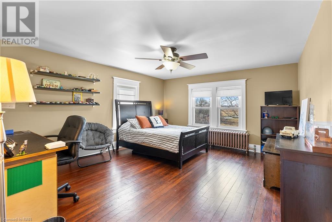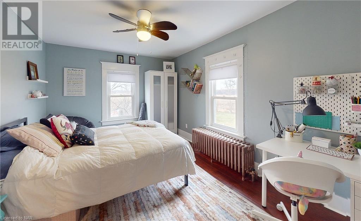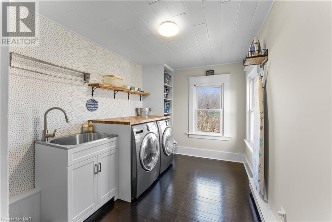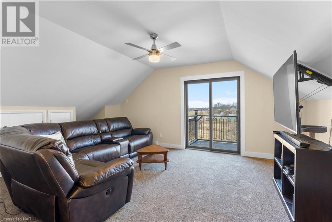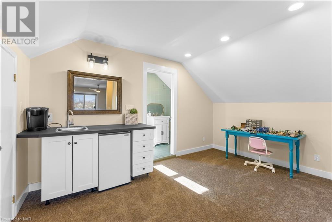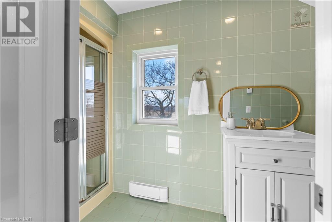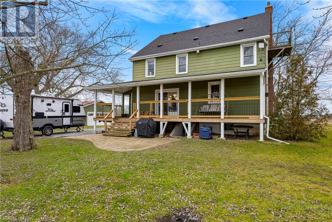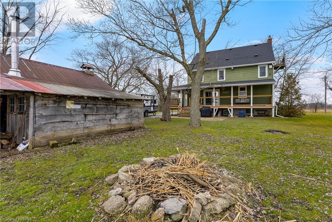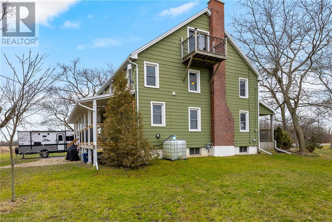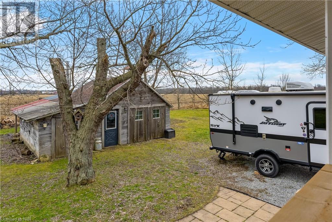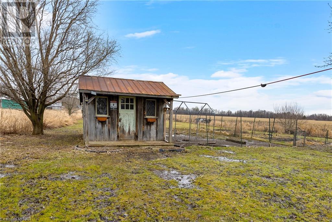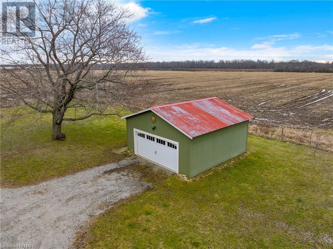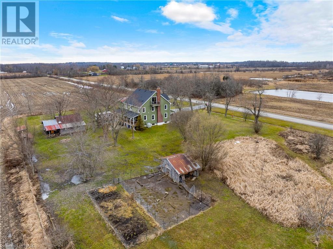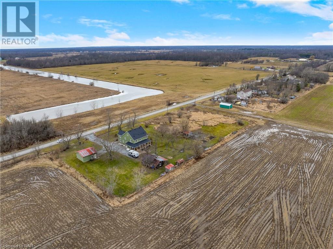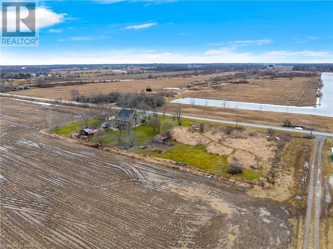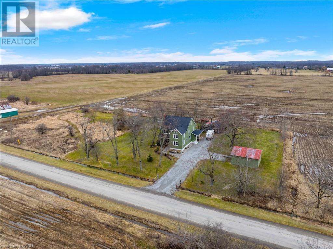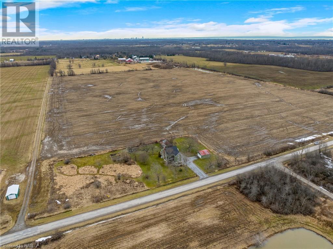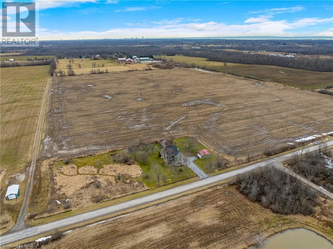1856 Ott Road, Stevensville, Ontario L0S 1S0 (26511814)
1856 Ott Road, Stevensville
$1,049,000
Property Details
Welcome to your serene retreat nestled on a quiet road, offering the perfect blend of country living and modern comforts. This renovated farmhouse sits on a spacious 1.746 acre lot, providing ample privacy and a picturesque setting. The beautiful kitchen boasts plenty of cupboard space and a custom island, perfect for meal preparation and entertaining guests. The dining room features patio doors leading to the back porch, ideal for hosting BBQs and summer parties. The wood stove fireplace adds to the charm of the living room for cozy evenings and added warmth during the colder months. The first level also features a main floor bedroom with a 3 piece bathroom as well as an office and mud room. The second floor offers an extra-large primary bedroom with his and hers closets, along with two other generously sized bedrooms. Enjoy the convenience of second-floor laundry, making chores a breeze. Indulge in the five-piece bathroom on the second floor, as well as a three-piece bathroom on the third level. The third level boasts a recreation room with flex space, a Juliet balcony, and a wet bar, perfect for entertaining or relaxing. With multiple levels and versatile spaces, there's plenty of room to customize and adapt to your lifestyle. There are two 2000-gallon tanks for the cistern, ensuring ample water supply for your needs. With a double car garage, a workshop and large driveway there is plenty of room to work on small projects or store your outdoor toys! Don't miss out on the opportunity to own this exquisite farmhouse retreat, offering a perfect blend of rustic charm and contemporary living. Schedule a viewing today and experience the tranquility and beauty this property has to offer. (id:40167)
- MLS Number: 40540405
- Property Type: Single Family
- Amenities Near By: Park, Place Of Worship, Schools
- Community Features: Quiet Area
- Equipment Type: None
- Features: Conservation/green Belt, Wet Bar, Crushed Stone Driveway, Country Residential, Sump Pump, Automatic Garage Door Opener
- Parking Space Total: 16
- Rental Equipment Type: None
- Structure: Workshop, Shed, Porch
- Bathroom Total: 3
- Bedrooms Above Ground: 4
- Bedrooms Total: 4
- Appliances: Dishwasher, Dryer, Refrigerator, Stove, Wet Bar, Washer, Microwave Built-in, Garage Door Opener
- Architectural Style: 3 Level
- Basement Development: Unfinished
- Basement Type: Full (unfinished)
- Construction Style Attachment: Detached
- Exterior Finish: Hardboard
- Fire Protection: Monitored Alarm, Smoke Detectors, Security System
- Fireplace Fuel: Wood
- Fireplace Present: Yes
- Fireplace Total: 1
- Fireplace Type: Stove
- Foundation Type: Poured Concrete
- Heating Type: Radiant Heat, Stove, Hot Water Radiator Heat
- Stories Total: 3
- Size Interior: 2940
- Type: House
- Utility Water: Cistern
- Video Tour: Click Here
EXP REALTY

