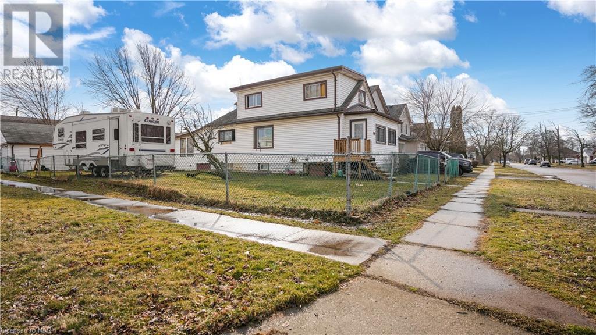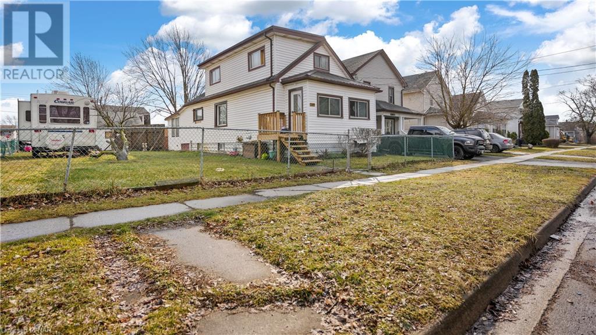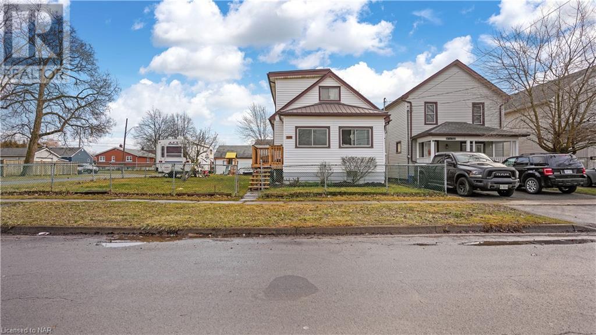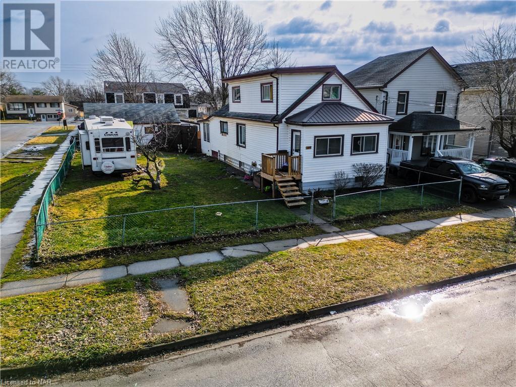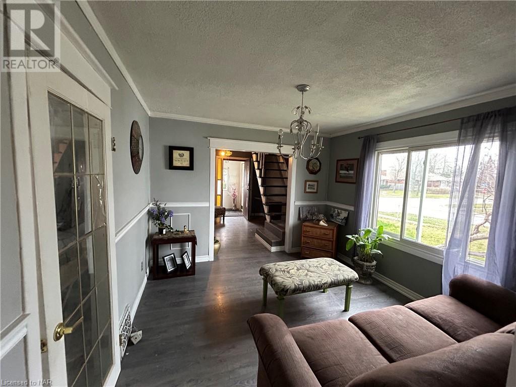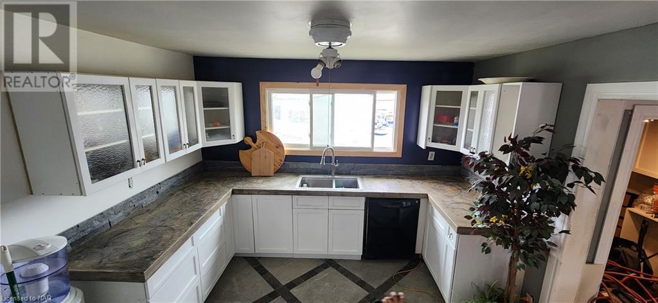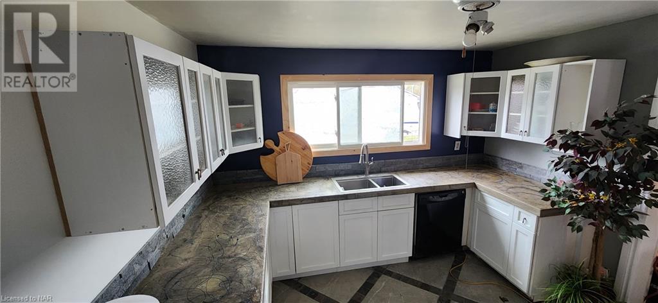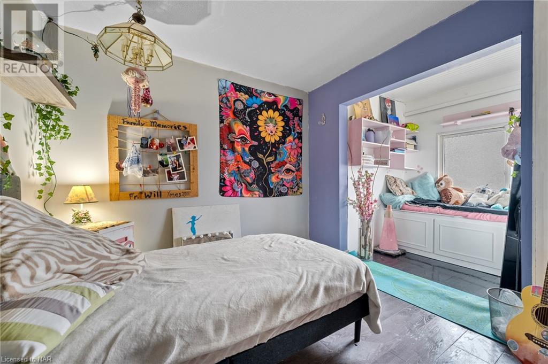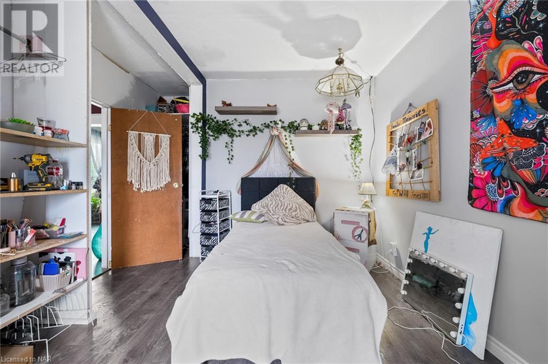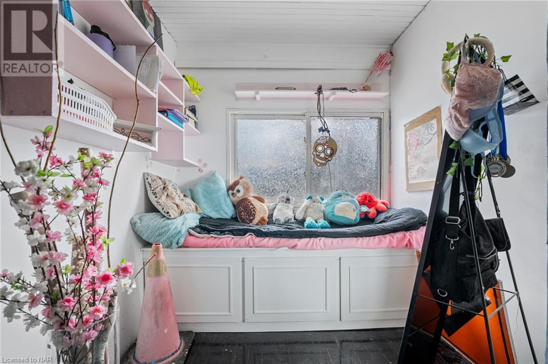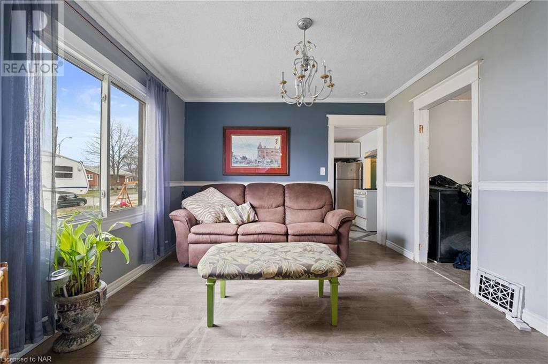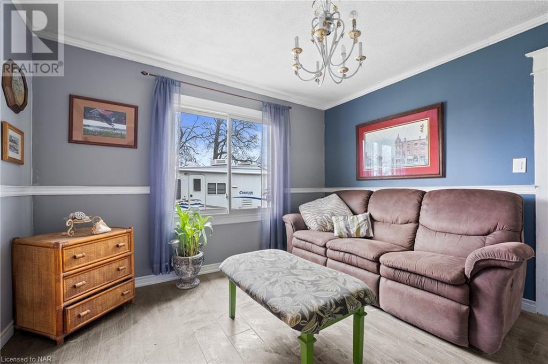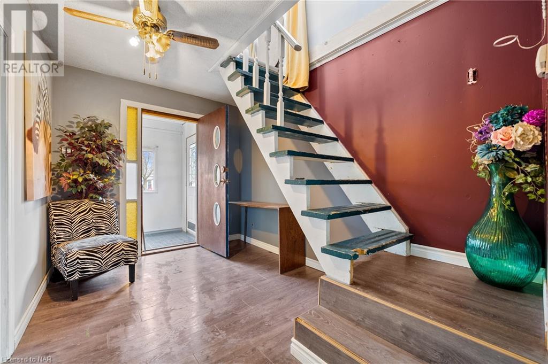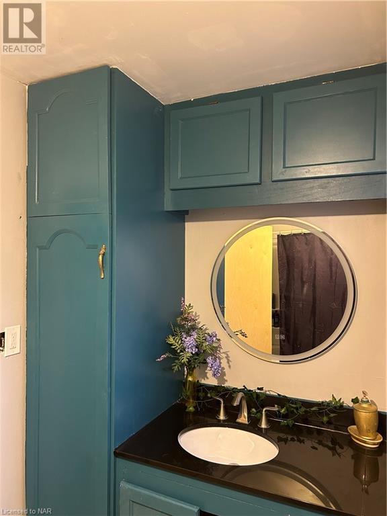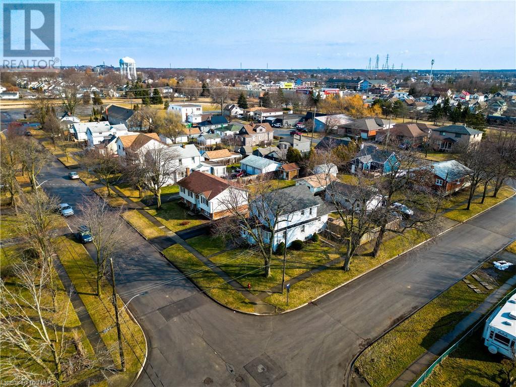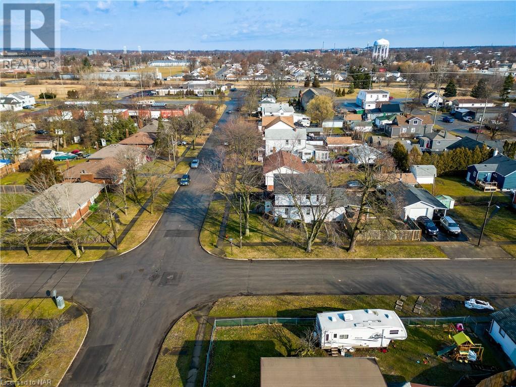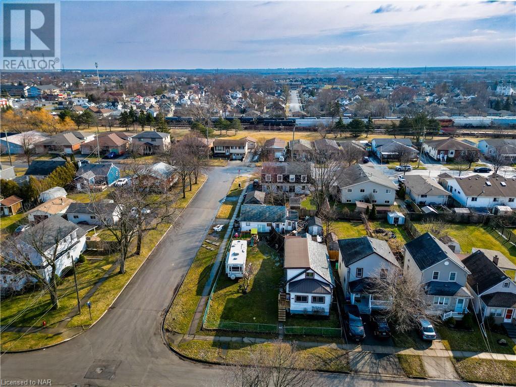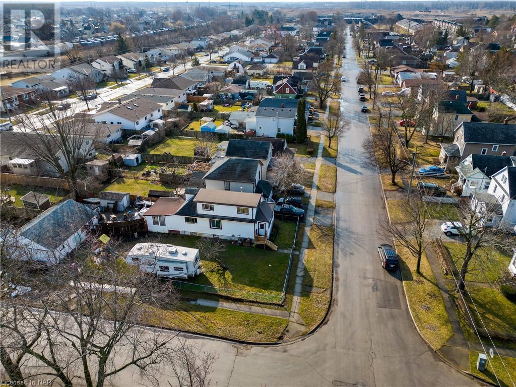109 Alberta Street, Welland, Ontario L3B 2V9 (26572084)
109 Alberta Street, Welland
$449,900
Property Details
Put your vision to life in this 1.5 storey home located situated on a double lot, located at 109 Alberta Street in Welland. Ample opportunity as it is currently undergoing captivating renovations and to be sold in as-is condition. This residence boasts plenty of upgrades that promise comfort and modernity. Be greeted by hardwood flooring gracing each entrance, blending w/the vinyl & hardwood flooring throughout. Main floor offers two generously sized bdrms, including an upgraded 4-piece bath w/a new tub, subway tile accents, sleek black granite countertops and oak finishes. The main floor bedroom further delights with laundry hookups, a new window & convenient window bench w/storage. Inviting living room w/a large window allowing natural light to flood the space, making it feel bright & airy. Brand new eat in kitchen with modern tile flooring, adorned w/marble finishes, soon to be complemented by a kitchen island and abundant of countertop space. An oversized pantry ensures ample storage for all your needs. Cozy four-season sunroom is off the back of the home, meticulously renovated to offer a tranquil retreat. Ascend to the second floor to discover a spacious loft and a dormer window with closet space, ideal for a playroom or office area. The basement, nearing completion, showcases finished drywall, two potential bdrms and a sizeable den with added closet space for the two bedrooms. Plumbing rough-ins and laundry provisions add further convenience, with kitchen appliances included for both basement and main floors. Benefit from the pease of mind provided by new plumbing and electrical systems throughout the home, with ample space in the electrical panel and gas lines throughout for easy unit hook-ups. Digital locks adorn the new exterior doors, with new front and rear porches. Step outside to a fully fenced backyard with utility shed and double detached garage for added storage. Don't miss out on this opportunity! (id:40167)
- MLS Number: 40545460
- Property Type: Single Family
- Amenities Near By: Public Transit, Schools, Shopping
- Community Features: Quiet Area, School Bus
- Parking Space Total: 2
- Bathroom Total: 2
- Bedrooms Above Ground: 2
- Bedrooms Below Ground: 2
- Bedrooms Total: 4
- Basement Development: Partially Finished
- Basement Type: Partial (partially Finished)
- Construction Style Attachment: Detached
- Cooling Type: None
- Exterior Finish: Aluminum Siding
- Fireplace Present: No
- Foundation Type: Block
- Heating Fuel: Natural Gas
- Heating Type: Forced Air
- Stories Total: 2
- Size Interior: 1780
- Type: House
- Utility Water: Municipal Water
RE/MAX NIAGARA REALTY LTD, BROKERAGE

