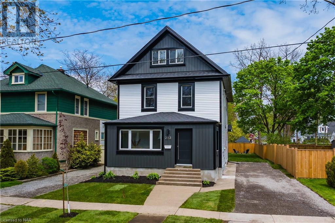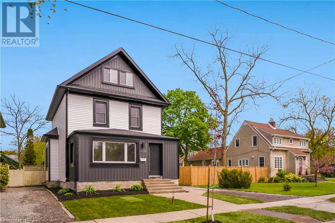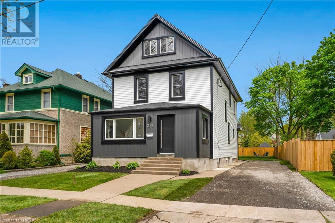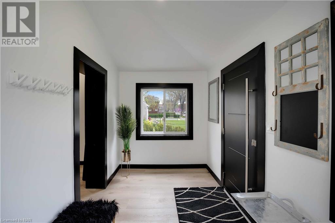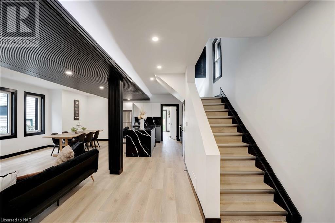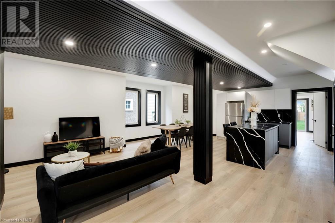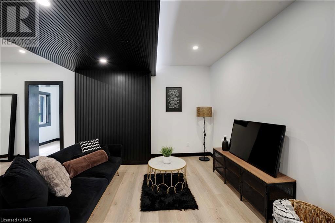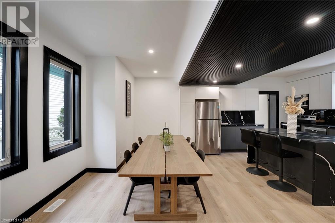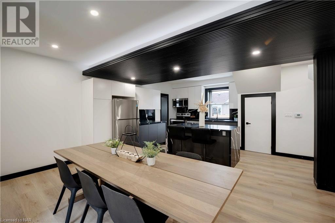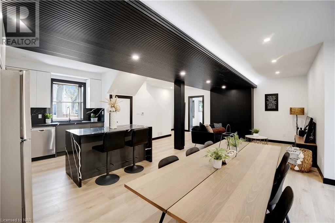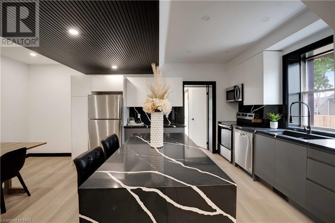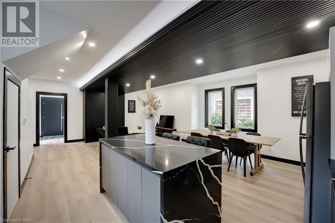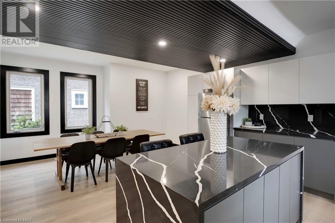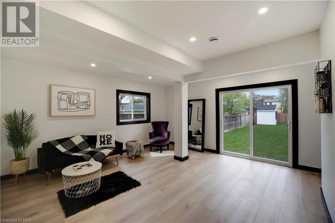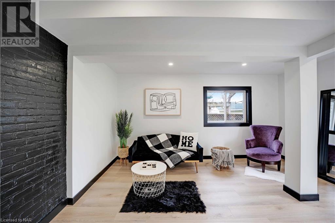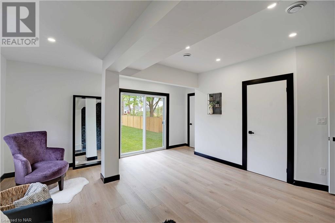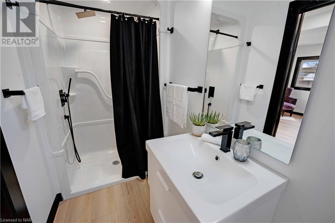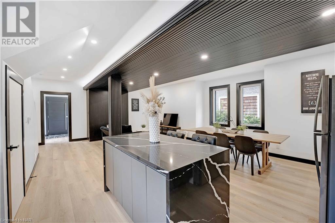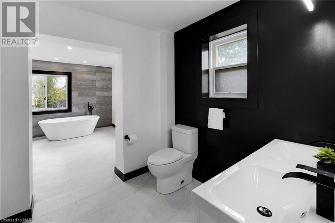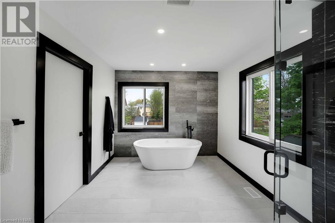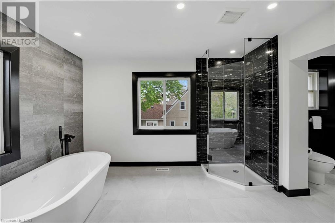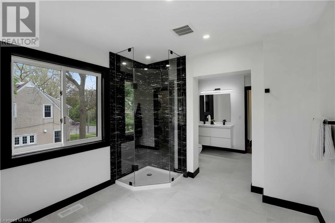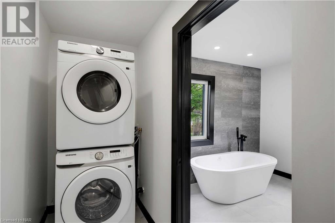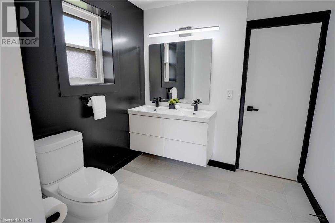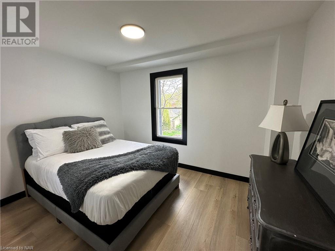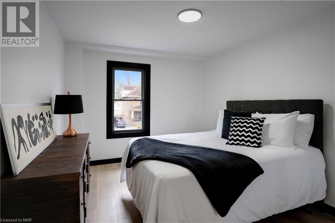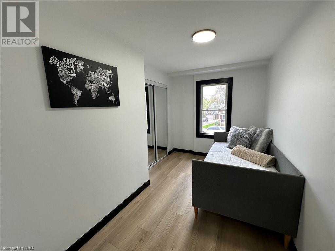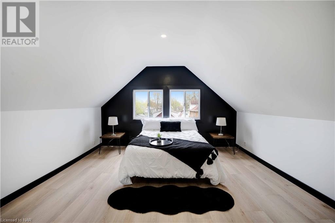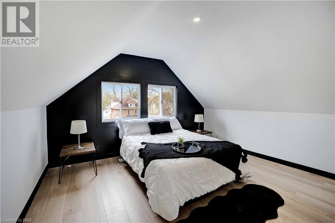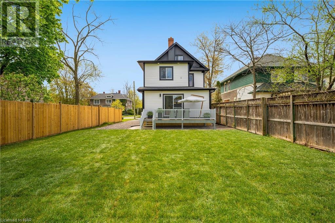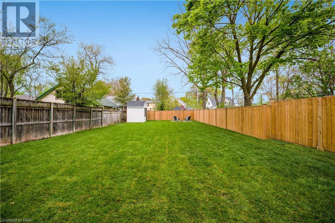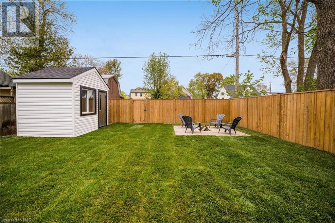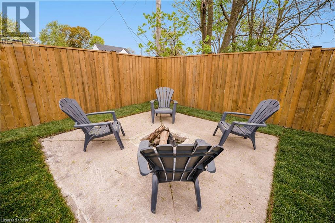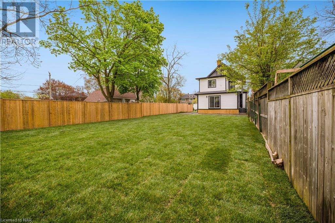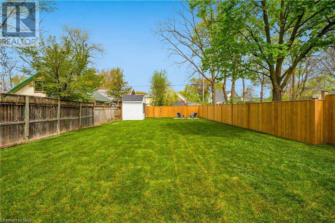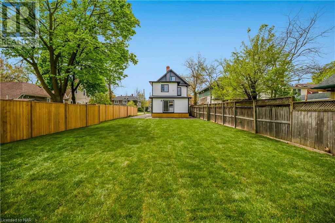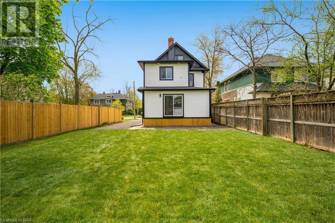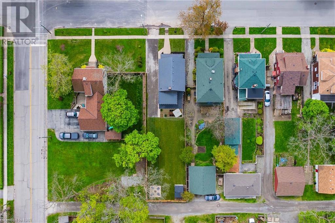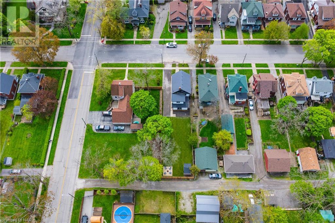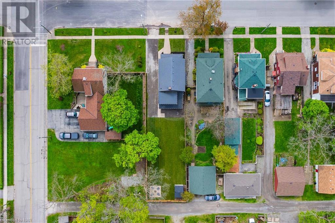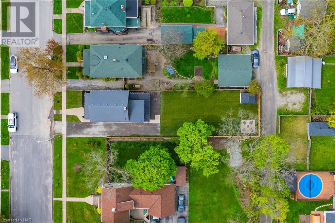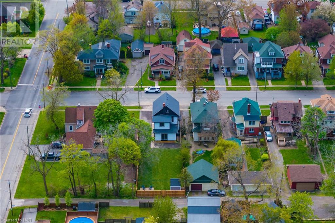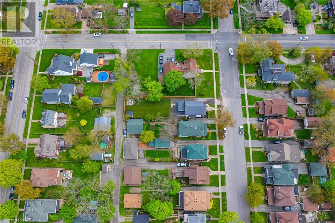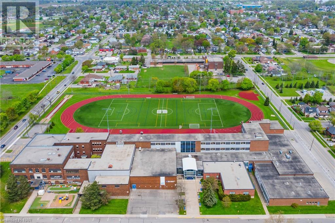213 Kent Street, Port Colborne, Ontario L3K 2Z9 (26856073)
213 Kent Street, Port Colborne
$699,000
Property Details
Welcome to the epitome of modern elegance in Port Colborne's sought-after Sugarloaf District! This magnificent 2.5 storey home has been meticulously renovated inside and out with high quality materials, offering a seamless blend of style and functionality. Step through luxury as you enter through the 20x7 foyer with 9ft ceiling into the open-concept living space featuring shiplap wood wall and ceiling accent adding texture, depth, and character to your interior space where the living room, dining room, and kitchen seamlessly flow together. The heart of the home features a stunning quartz waterfall island, perfect for gathering with loved ones, and ample cupboard space for all your culinary adventures. Follow through into the family room with sliding doors to 10x20 rear deck overlooking a freshly sodded, fully fenced backyard. Retreat to one of the four spacious bedrooms, each thoughtfully designed to provide comfort and tranquility. Here you will find a luxurious 5-piece bathroom with soaker tub designed to indulge your senses and soothe your soul. Nestled on a 40x167 lot, this property offers privacy and serenity, with the added convenience of additional lane access from the rear of the backyard. A few notable features are Zebra blinds throughout which are a versatile and stylish window treatment option that offers both functionality and aesthetic appeal, new furnace, new A/C and all new stainless steel appliances! Don't miss your opportunity to own this exquisite home in one of Port Colborne's most desirable neighborhoods. Schedule your private viewing today! (id:40167)
- MLS Number: 40583253
- Property Type: Single Family
- Amenities Near By: Beach, Hospital, Marina, Park, Place Of Worship, Playground, Public Transit, Schools, Shopping
- Community Features: Quiet Area, School Bus
- Equipment Type: Water Heater
- Features: Sump Pump
- Parking Space Total: 3
- Rental Equipment Type: Water Heater
- Bathroom Total: 2
- Bedrooms Above Ground: 4
- Bedrooms Total: 4
- Appliances: Dishwasher, Dryer, Microwave, Refrigerator, Stove, Washer
- Basement Development: Partially Finished
- Basement Type: Full (partially Finished)
- Construction Style Attachment: Detached
- Cooling Type: Central Air Conditioning
- Exterior Finish: Vinyl Siding
- Fireplace Present: No
- Foundation Type: Block
- Heating Fuel: Natural Gas
- Heating Type: Forced Air
- Stories Total: 3
- Size Interior: 2200
- Type: House
- Utility Water: Municipal Water
- Video Tour: Click Here
RE/MAX NIAGARA REALTY LTD, BROKERAGE

