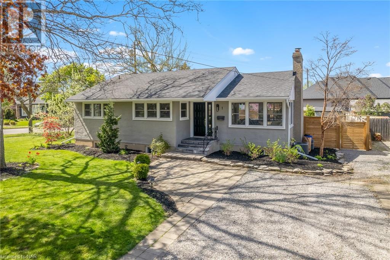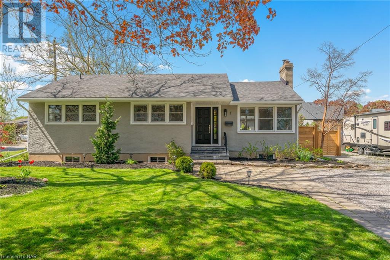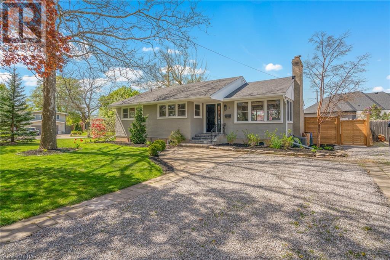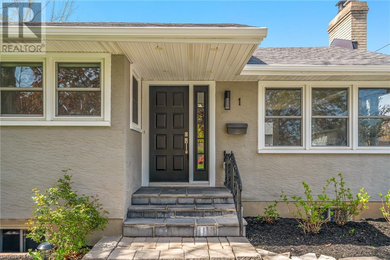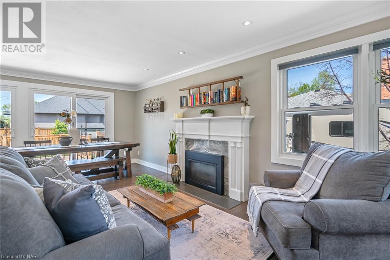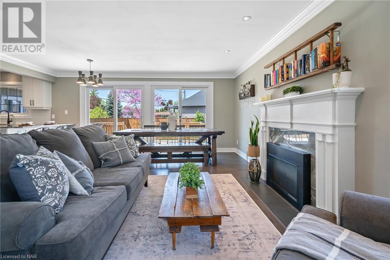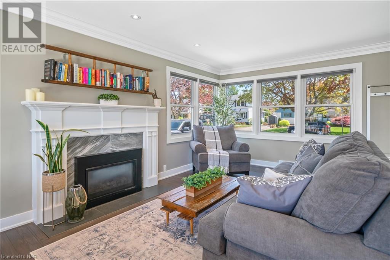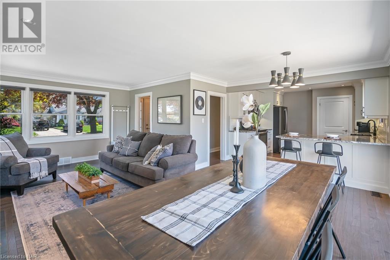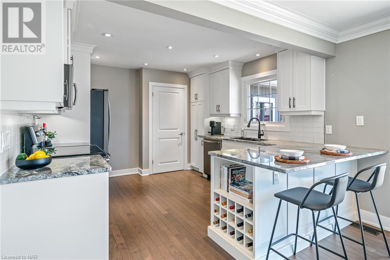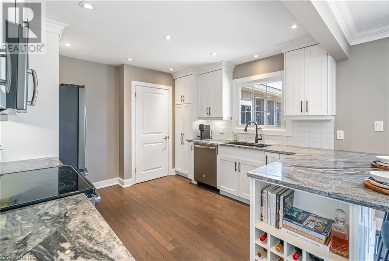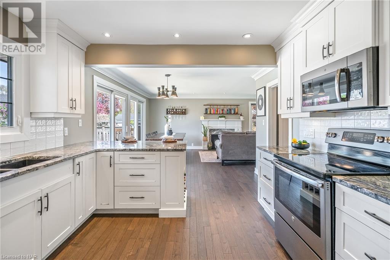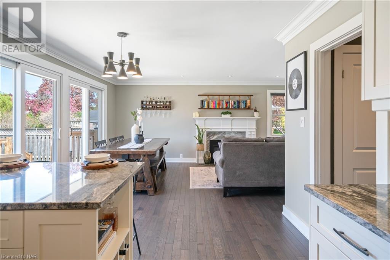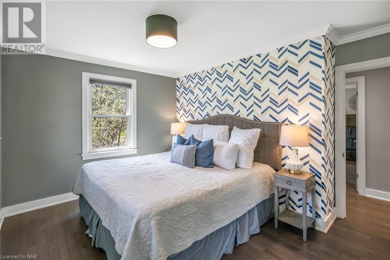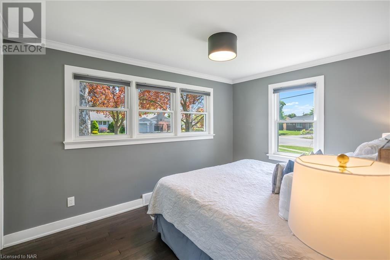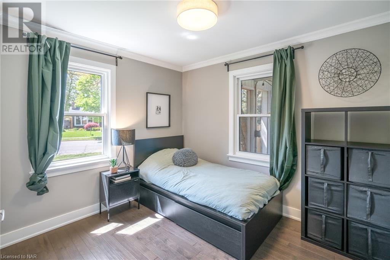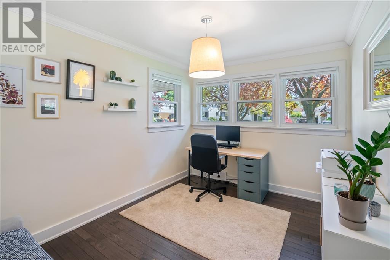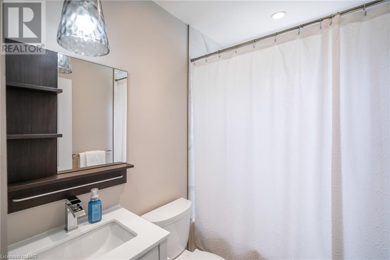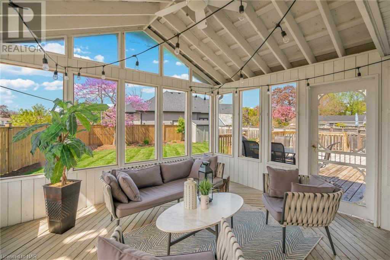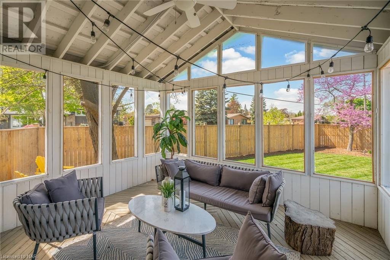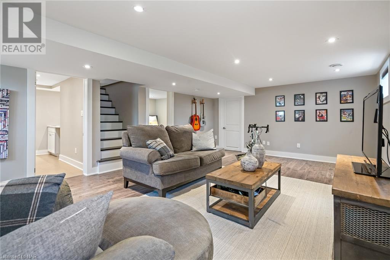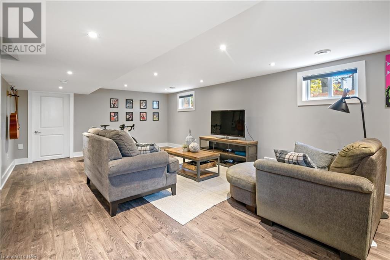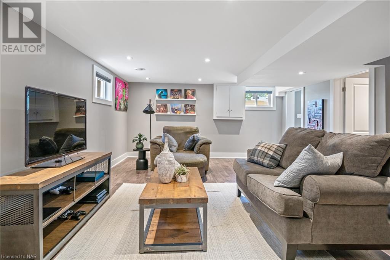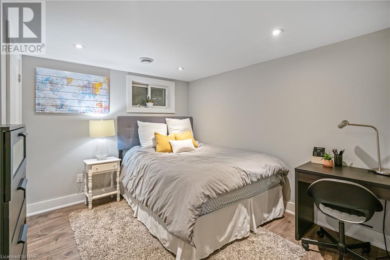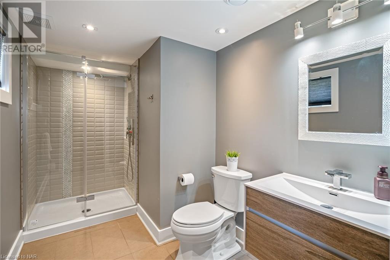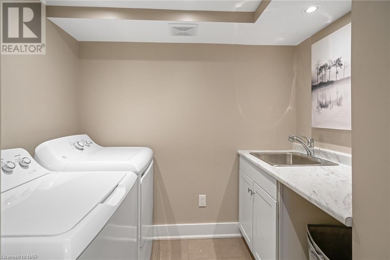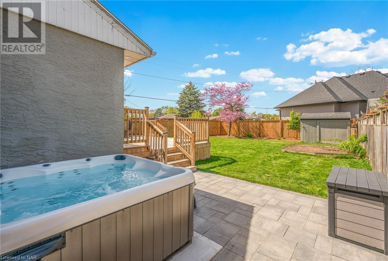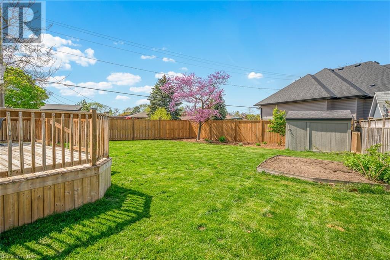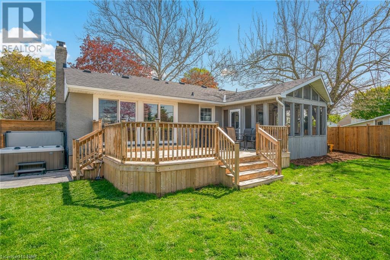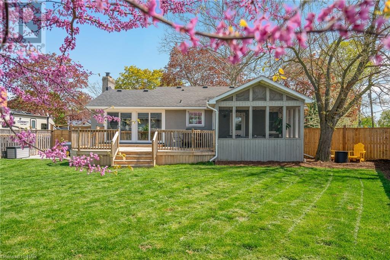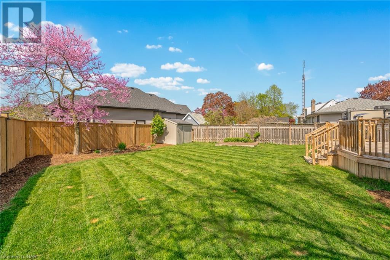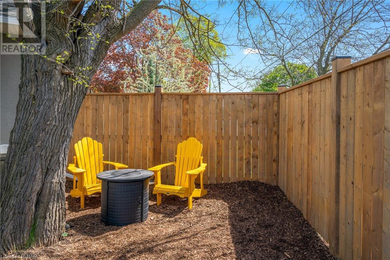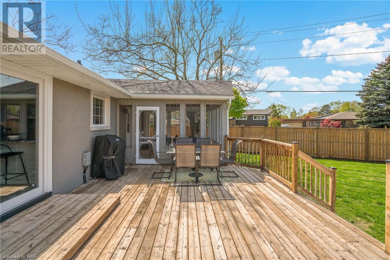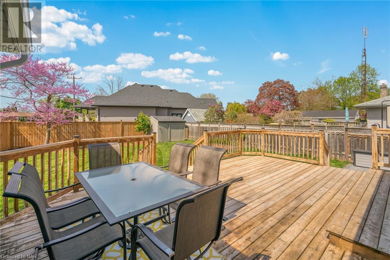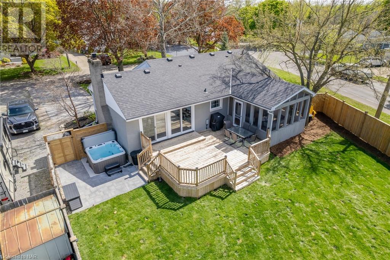1 Sunnyside Drive, St. Catharines, Ontario L2M 1Z9 (26865837)
1 Sunnyside Drive, St. Catharines
$749,000
Property Details
Welcome to Sunnyside Estates! Step into this beautiful bungalow nestled on a coveted street. Highly renovated just Approx. 7 years ago, this 4-bedroom, 2-bath home is a home that doesn't come to market very often. Enter into a spacious open-concept living room with a charming gas fireplace and two newly installed double patio sliding doors, inviting ample natural light to flood through the home. Throughout the main floor, you will find high-quality finishes, including hardwood flooring, sleek quartz countertops, tile and trim work. The white shaker kitchen, features plenty of storage space, accented by under cabinet lighting, tiled backsplash, and stainless steel appliances. Down the main hall you'll find three generously sized bedrooms accompanied by a 4-piece bath with a tub and shower. Descend to the lower level to find the large rec-room, a fourth bedroom, and a stunning secondary full bathroom, along with a thoughtfully appointed laundry room and an oversized storage area. Step outside to discover a backyard oasis. A fully screened sunroom offers a serene escape, while a sprawling deck leads to an inviting interlock patio featuring a newer hot tub with cover lift system. Completing the picture is a spacious grassy area and a convenient storage shed. With newer windows, doors, kitchen, fencing, patio, and central air conditioning, this home presents the opportunity to simply move in and start living. (id:40167)
- MLS Number: 40585321
- Property Type: Single Family
- Amenities Near By: Public Transit, Schools, Shopping
- Equipment Type: Water Heater
- Parking Space Total: 4
- Rental Equipment Type: Water Heater
- Structure: Shed
- Bathroom Total: 2
- Bedrooms Above Ground: 3
- Bedrooms Below Ground: 1
- Bedrooms Total: 4
- Appliances: Dishwasher, Dryer, Refrigerator, Stove, Washer, Window Coverings, Hot Tub
- Architectural Style: Bungalow
- Basement Development: Finished
- Basement Type: Full (finished)
- Construction Style Attachment: Detached
- Cooling Type: Central Air Conditioning
- Exterior Finish: Stucco
- Fireplace Present: Yes
- Fireplace Total: 1
- Foundation Type: Poured Concrete
- Heating Fuel: Natural Gas
- Heating Type: Forced Air
- Stories Total: 1
- Size Interior: 1141
- Type: House
- Utility Water: Municipal Water
- Video Tour: Click Here
RE/MAX HENDRIKS TEAM REALTY

