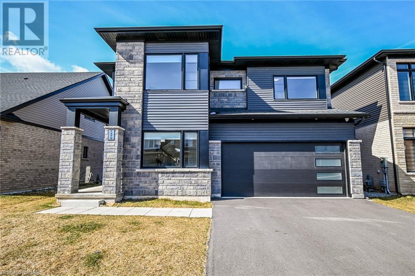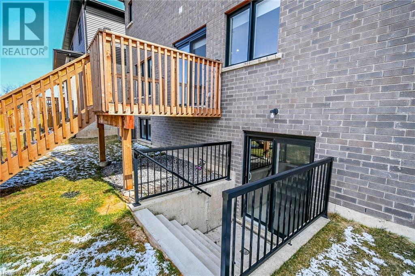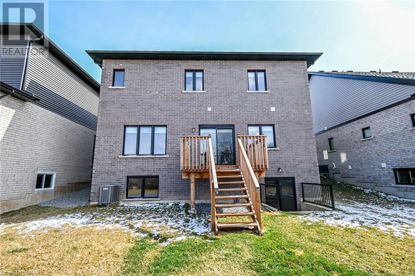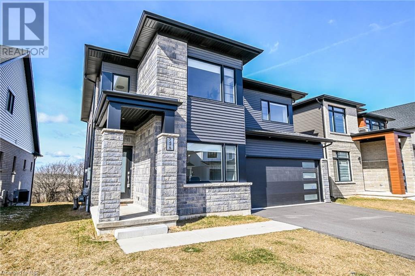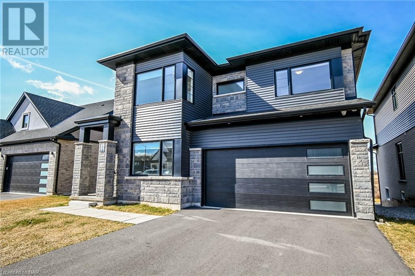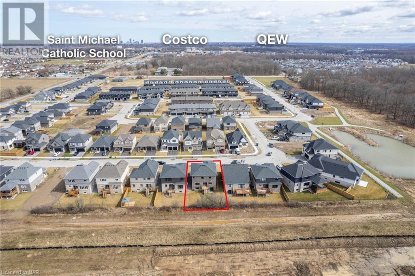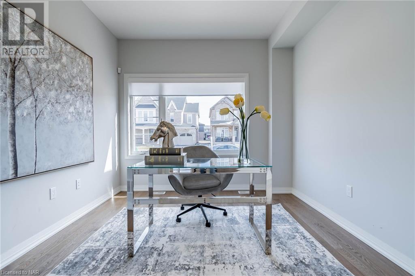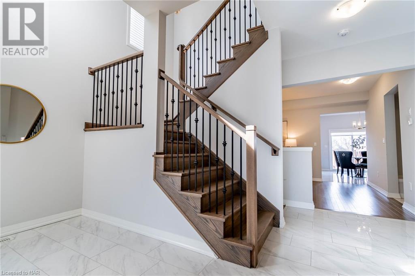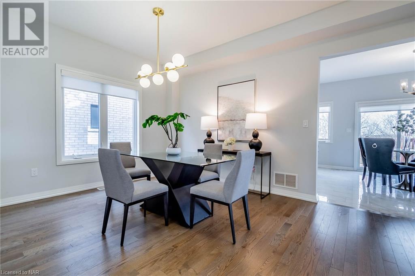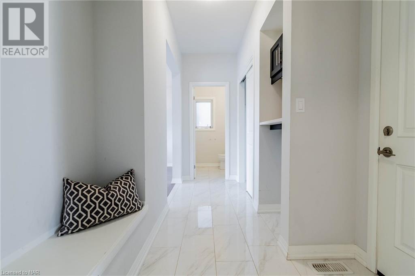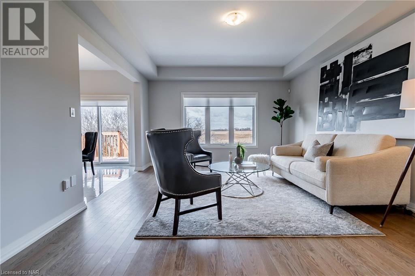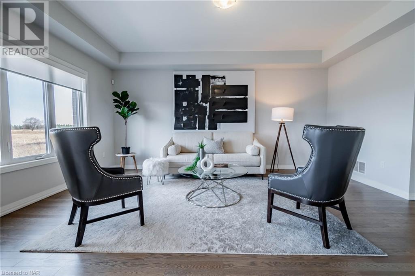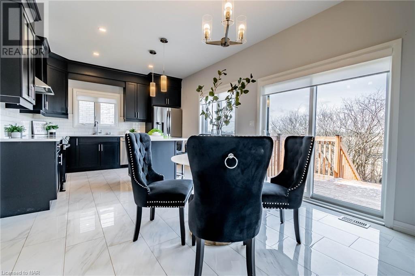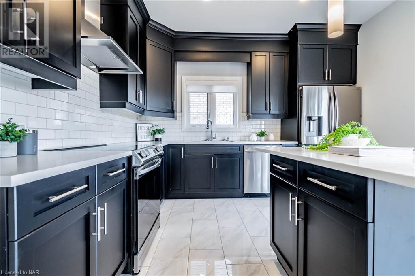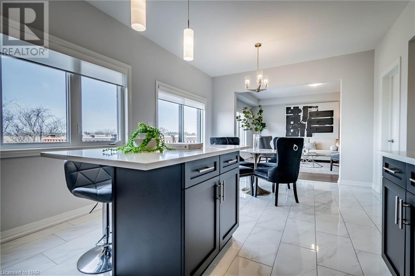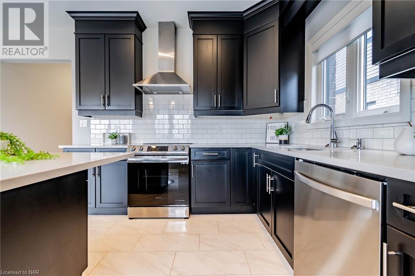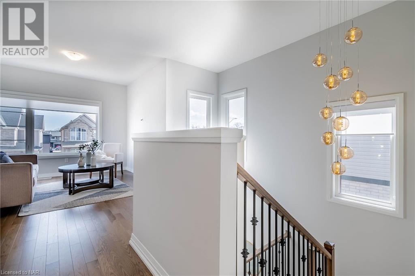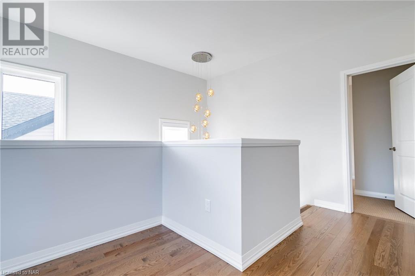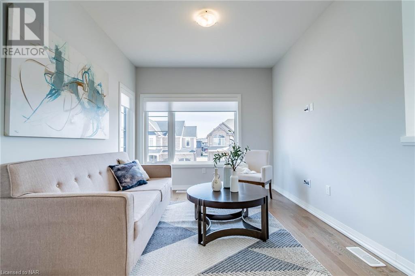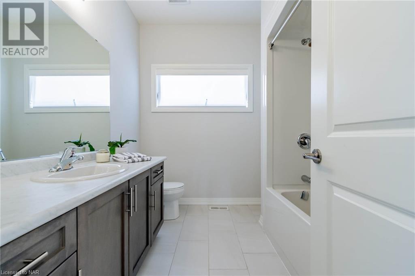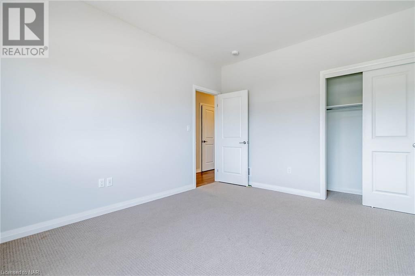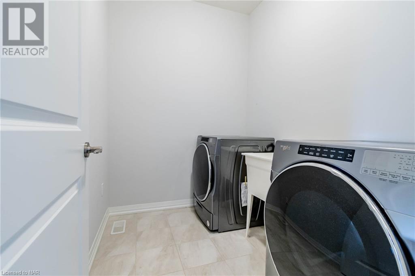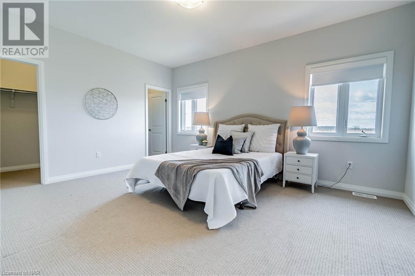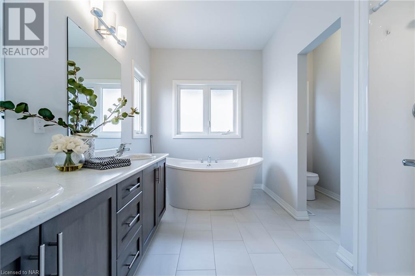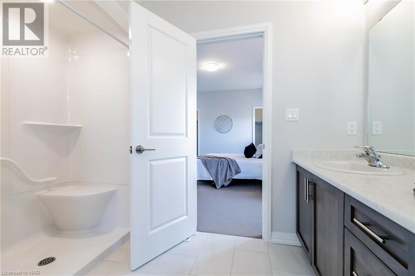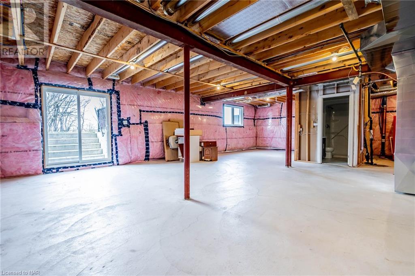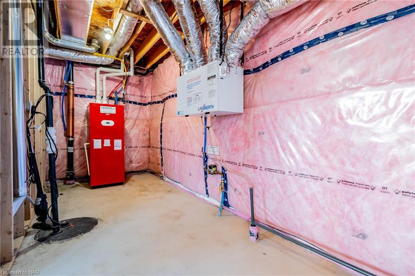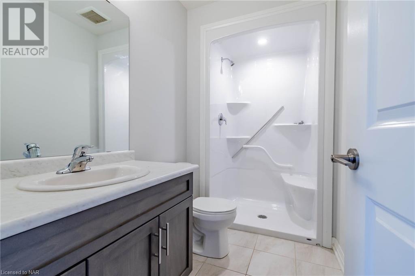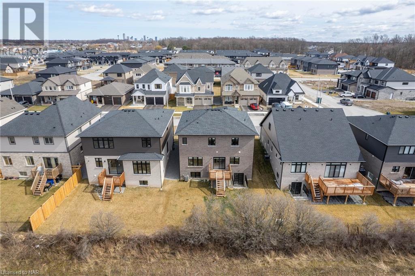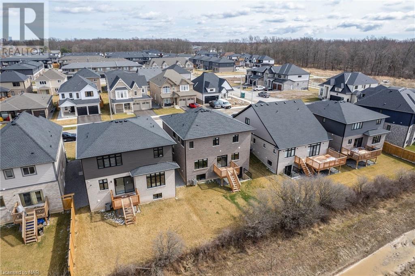7475 Sherrilee Crescent, Niagara Falls, Ontario L2H 3T4 (26615133)
7475 Sherrilee Crescent, Niagara Falls
$1,175,000
Property Details
Welcome to 7475 Sherrilee Crescent, nestled in the heart of the family-friendly Forestview subdivision in picturesque Niagara Falls. This modern Beauty boasts a stunning exterior and promises a lifestyle of comfort and convenience. As you step through the front door, you're greeted by a grand open-to-above foyer, setting the tone for the contemporary elegance that awaits. The main floor is designed for both functionality and style, featuring separate living, dining, and office areas, offering ample space for both relaxation and productivity. A convenient 2-piece powder room adds to the practicality of this level. The heart of the home lies in the open-concept kitchen, where culinary dreams come to life. Adorned with beautiful quartz countertops and equipped with stainless steel appliances, this kitchen is as stylish as it is functional. Huge windows flood the space with natural light, creating a bright and inviting atmosphere that's perfect for both everyday living and entertaining guests. Upstairs, you'll find a total of four generously sized bedrooms and two well-appointed washrooms. The master bedroom is a serene retreat, complete with its own ensuite bathroom, providing a private sanctuary to unwind after a long day. Additionally, another family room on the second floor offers a cozy space for relaxation and leisure activities. But the allure of this home doesn't end there. The full walkout basement presents a world of possibilities, perfect for creating an in-law setup or additional living space to suit your needs. Plus, with the property backing onto a tranquil ravine, you'll enjoy unparalleled privacy and serenity in your backyard oasis. Conveniently located near schools, parks, and all the amenities Niagara Falls has to offer, this home is the epitome of modern suburban living. Don't miss out on the opportunity to make 7475 Sherrilee Crescent your forever home. Schedule a viewing today (id:40167)
- MLS Number: 40548435
- Property Type: Single Family
- Amenities Near By: Hospital, Schools, Shopping
- Equipment Type: Water Heater
- Features: Sump Pump
- Parking Space Total: 6
- Rental Equipment Type: Water Heater
- Bathroom Total: 4
- Bedrooms Above Ground: 4
- Bedrooms Total: 4
- Appliances: Dishwasher, Dryer, Refrigerator, Stove, Water Meter, Washer
- Architectural Style: 2 Level
- Basement Development: Unfinished
- Basement Type: Full (unfinished)
- Constructed Date: 2022
- Construction Style Attachment: Detached
- Cooling Type: Central Air Conditioning
- Exterior Finish: Metal, Stone, Vinyl Siding
- Fireplace Present: No
- Foundation Type: Poured Concrete
- Half Bath Total: 1
- Heating Fuel: Natural Gas
- Heating Type: Forced Air
- Stories Total: 2
- Size Interior: 2798
- Type: House
- Utility Water: Municipal Water
- Video Tour: Click Here
REVEL Realty Inc., Brokerage

