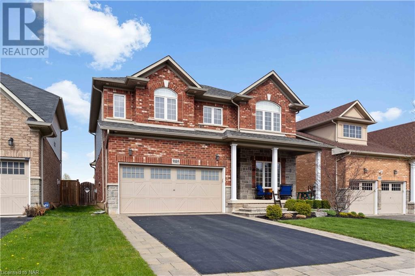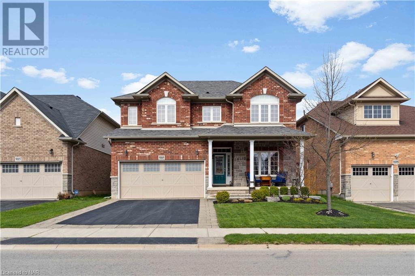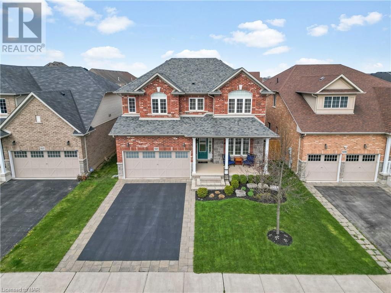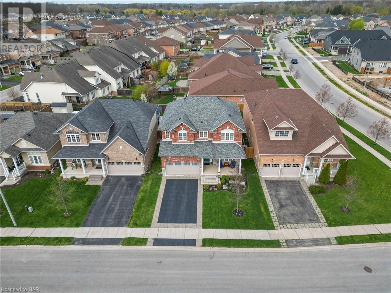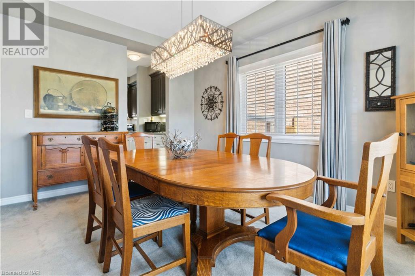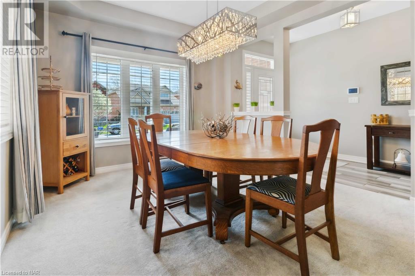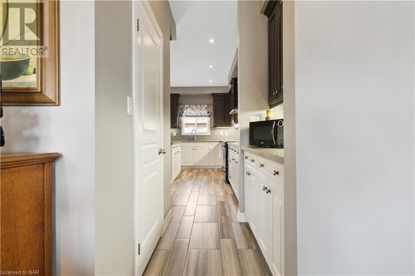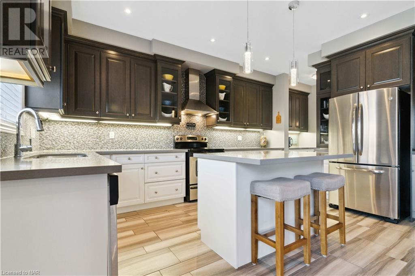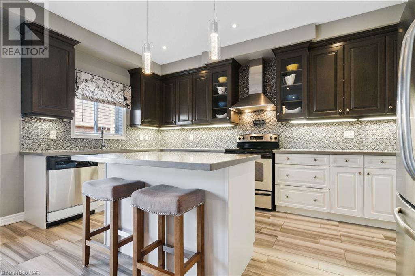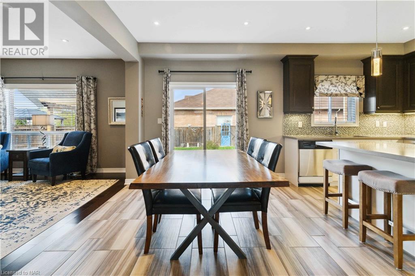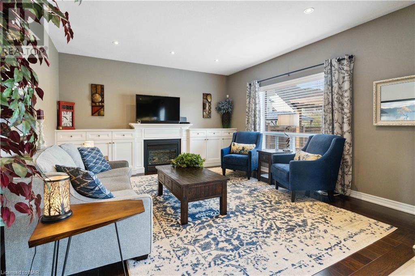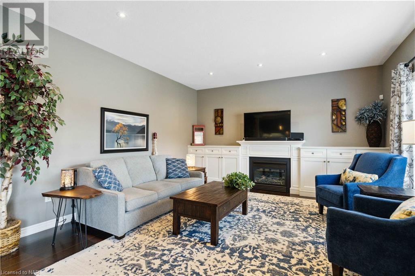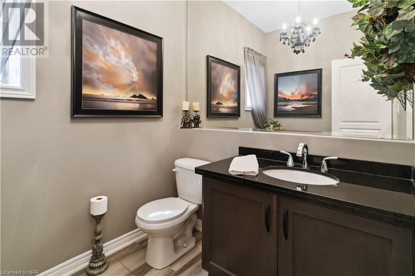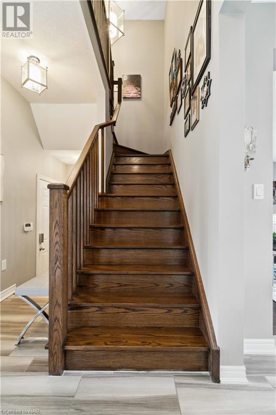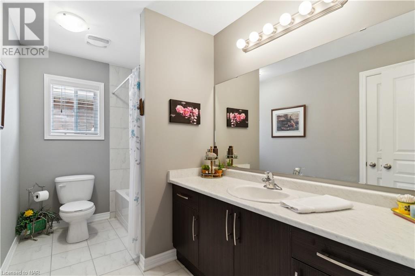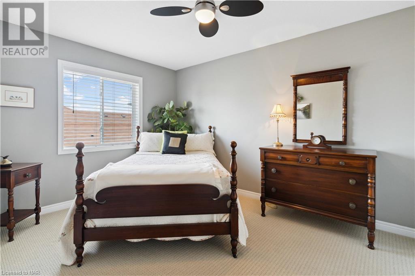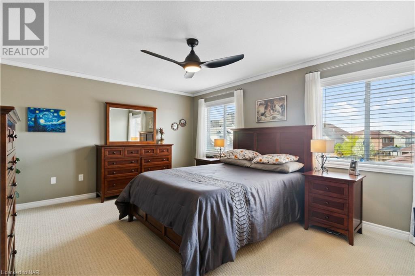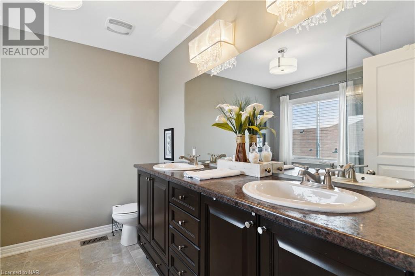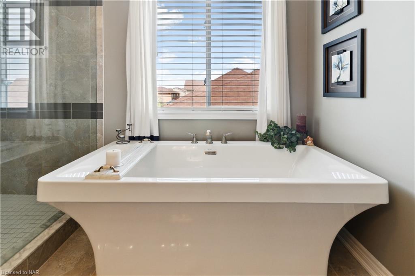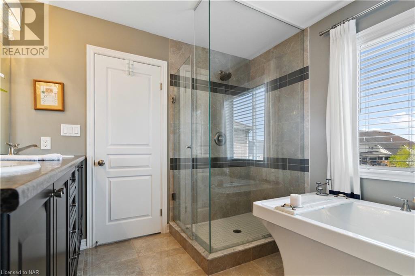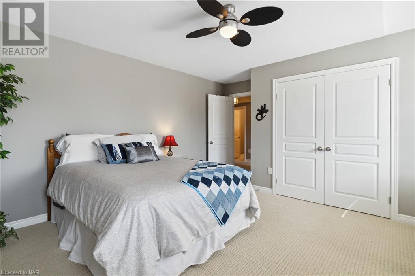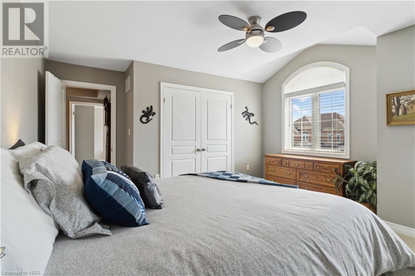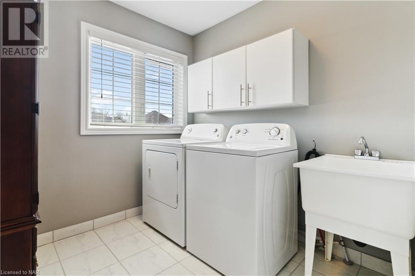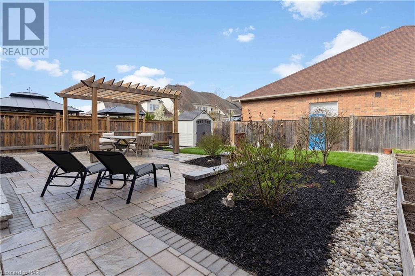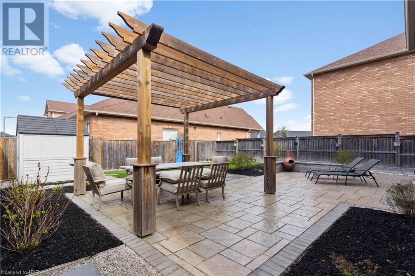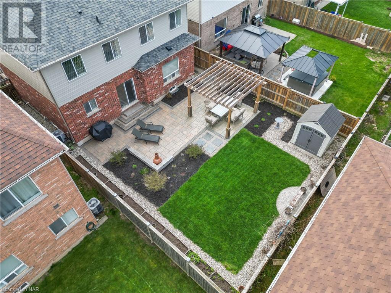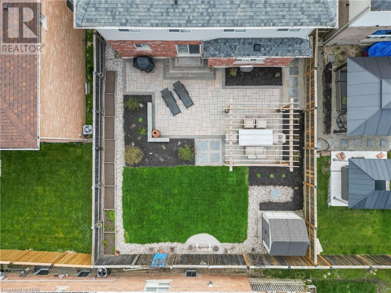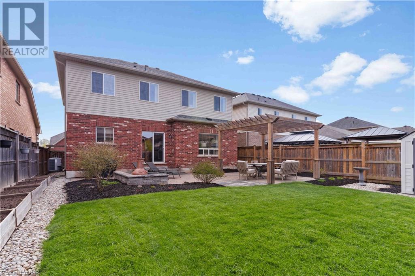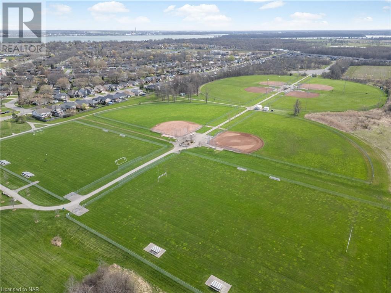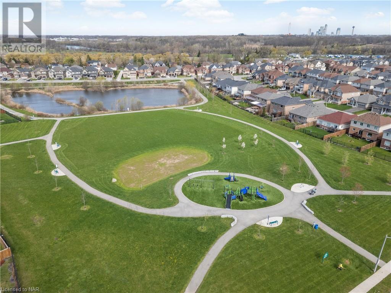9105 White Oak Avenue, Niagara Falls, Ontario L2G 0E9 (26801746)
9105 White Oak Avenue, Niagara Falls
$1,049,000
Property Details
Nestled in the quiet and charming neighborhood of Chippawa, this two-storey residence epitomizes modern comfort and tranquil suburban living. Formerly a builder's model home, this property boasts over $120,000 in upgrades, showcasing premium craftsmanship and attention to detail throughout. Upon entering, you'll be greeted by an inviting open-concept design that seamlessly integrates the kitchen and living area. The spacious layout is ideal for both everyday living and hosting gatherings, with a convenient walk-out to the backyard enhancing the indoor-outdoor flow. A standout feature of the main floor is the walk-through pantry, providing easy access from the kitchen to the elegant dining room. This thoughtful design element not only adds practicality but also enhances the overall aesthetic appeal of the space. Venture upstairs to discover four well-appointed bedrooms, each offering ample space and comfort for restful nights. The highlight of the upper level is undoubtedly the master suite, boasting a generous walk-in closet and a luxurious five-piece ensuite. Pamper yourself in the tranquility of this private retreat, complete with all the amenities needed for relaxation and rejuvenation. Convenience is key with the inclusion of bedroom-level laundry facilities, making daily chores a breeze. Outside, the professionally landscaped front and back yards create an inviting outdoor oasis, perfect for enjoying the beauty of nature or entertaining guests. Additional features include gates on both sides of the home, providing added security and privacy for you and your family. Whether you're unwinding in the comfort of your own home or exploring the natural beauty of the surrounding area, this property offers the perfect blend of modern living and suburban charm! (id:40167)
- MLS Number: 40577093
- Property Type: Single Family
- Amenities Near By: Park, Public Transit
- Community Features: Quiet Area
- Equipment Type: Other, Water Heater
- Parking Space Total: 2
- Rental Equipment Type: Other, Water Heater
- Bathroom Total: 3
- Bedrooms Above Ground: 4
- Bedrooms Total: 4
- Appliances: Dishwasher, Dryer, Microwave, Refrigerator, Stove, Washer, Window Coverings, Garage Door Opener
- Architectural Style: 2 Level
- Basement Development: Unfinished
- Basement Type: Full (unfinished)
- Construction Style Attachment: Detached
- Cooling Type: Central Air Conditioning
- Exterior Finish: Aluminum Siding, Brick, Metal, Stone, Vinyl Siding
- Fireplace Present: Yes
- Fireplace Total: 1
- Foundation Type: Poured Concrete
- Half Bath Total: 1
- Heating Fuel: Natural Gas
- Heating Type: Forced Air
- Stories Total: 2
- Size Interior: 2446
- Type: House
- Utility Water: Municipal Water
- Video Tour: Click Here
RE/MAX NIAGARA REALTY LTD, BROKERAGE

