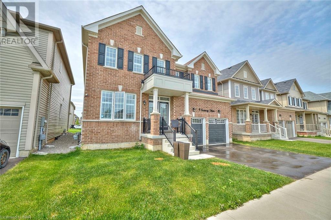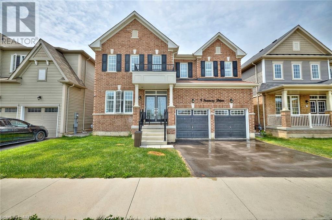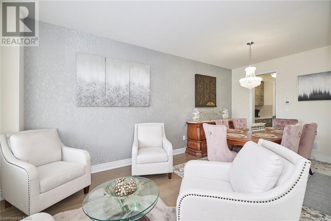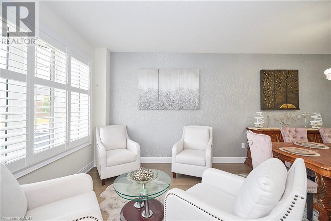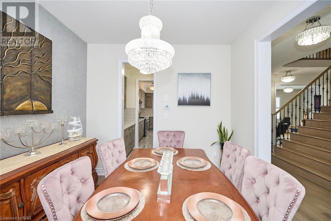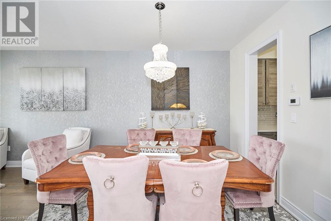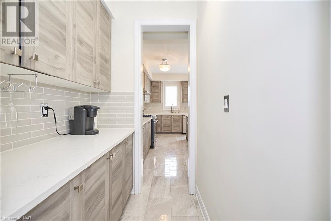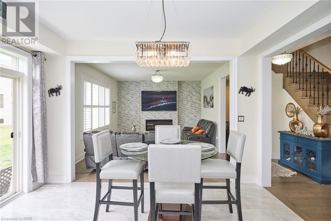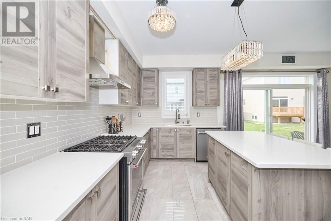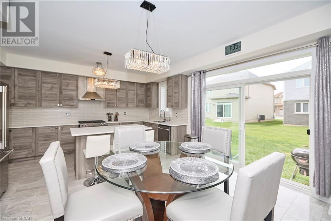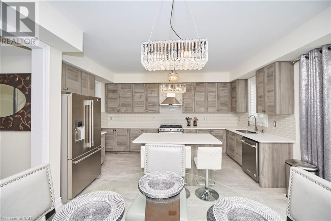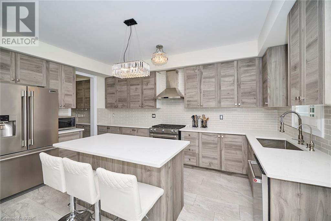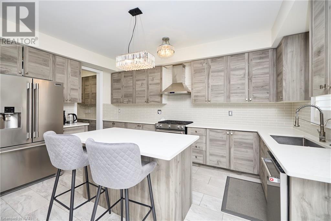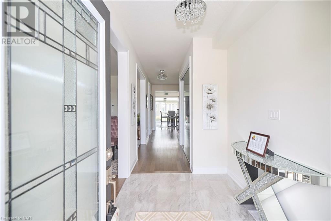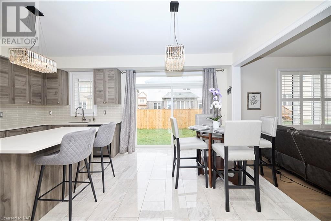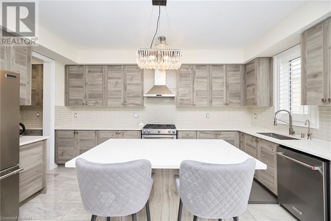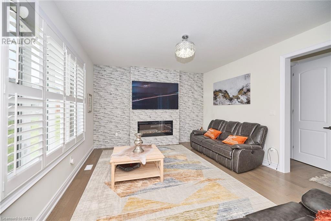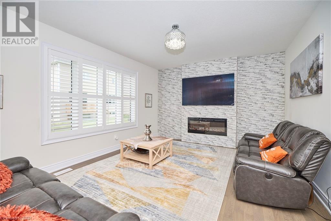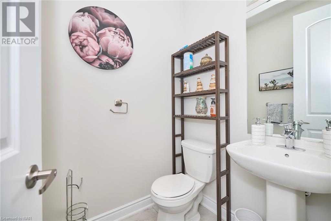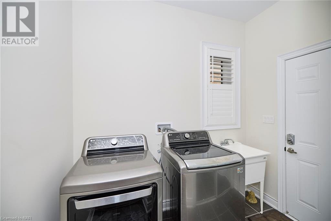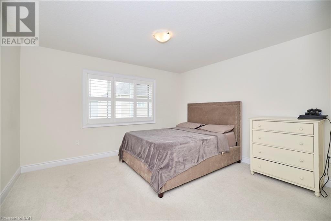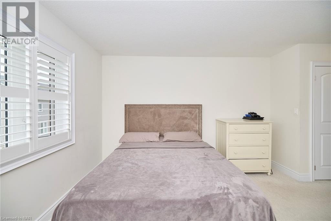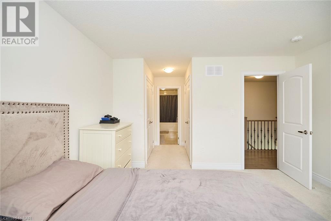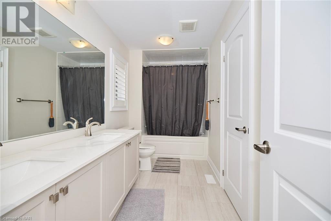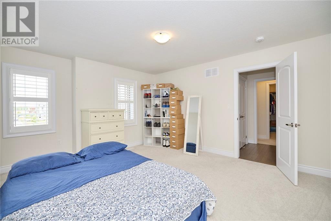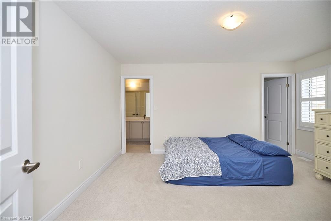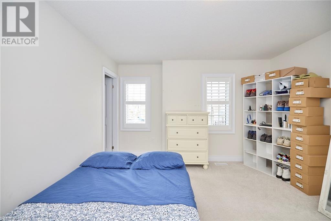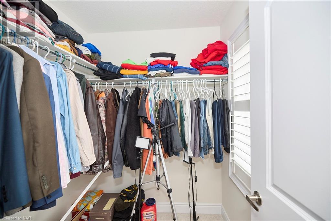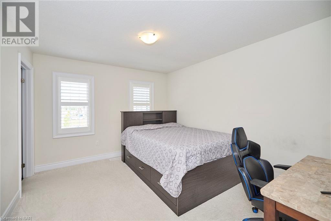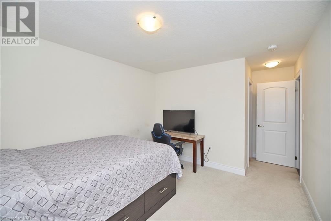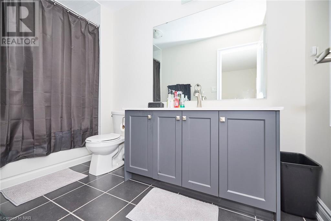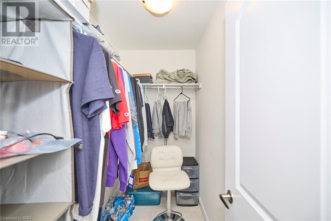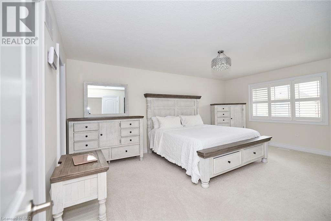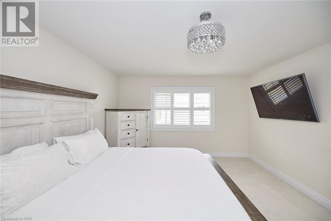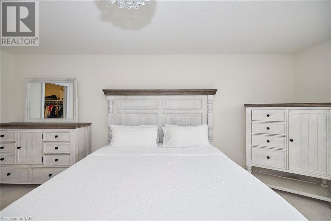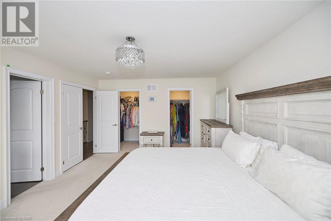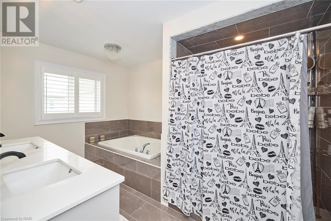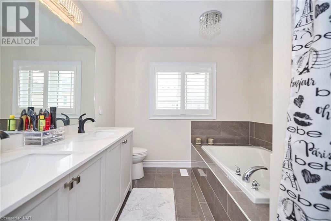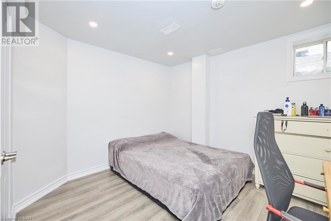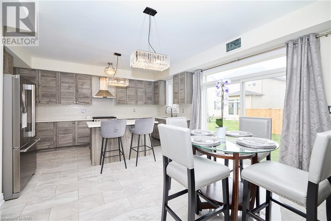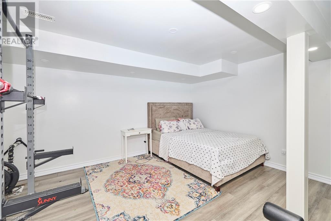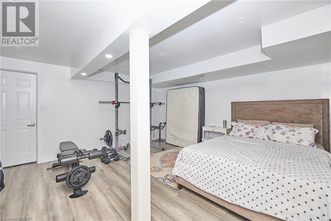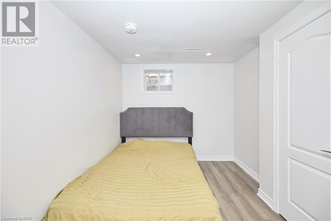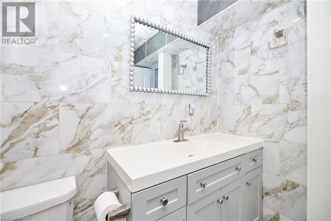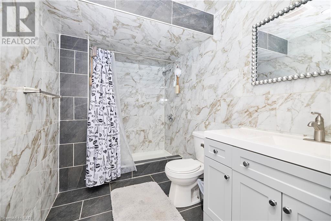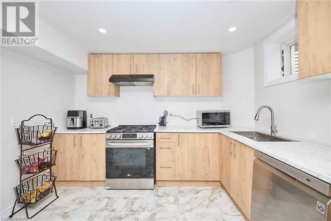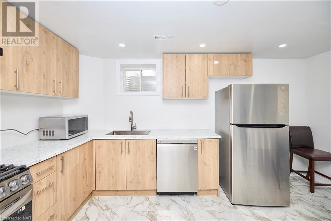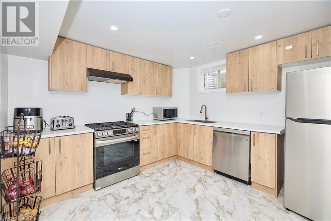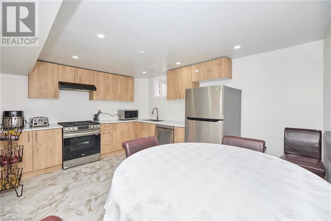9 Seanesy Drive, Thorold, Ontario L3B 5N5 (26722156)
9 Seanesy Drive, Thorold
$1,059,000
Property Details
Discover the epitome of modern elegance and functionality with this stunning 2021-built home at 9 SEANESY Drive, Thorold, Ontario. This all-brick, two-storey gem offers a perfect blend of luxury and practicality, making it an ideal choice for those seeking a sophisticated living space with an in-law suite below. The home boasts a chic, gourmet kitchen complete with a spacious island, butler's pantry, and quartz countertops, complemented by stylish cabinetry. With six bedrooms and ample storage, this residence is well-suited for a growing family or those desiring space for guests or a home office. The lower level reveals a fully complete in-law suite, offering both privacy and comfort, making it an excellent space for extended family. The main level's laundry, high-quality flooring, and a double garage with additional storage underscore the home's blend of elegance and convenience. Located in a prime area with proximity to shopping, schools, golf courses, and transportation, the property combines comfort with accessibility. The outdoor space, featuring a porch for year-round enjoyment. Key features include: - A fully finished in-law suite in the lower level. - Luxurious finishes throughout, including two walk-in closets, butler's pantry, and quality flooring thru-out the main level, stone counters, fireplace in great room. - All rooms are generous in size to accommodate a growing family - The lower level offers beautiful kitchen tile flooring, a luxury bathroom, 2 bedrooms, a living room with full space for a 2nd family. - This home is totally equipped with appliances with 2 kitchens and a common laundry area, - Modern appliances such as a gas stove, refrigerator, washer, dryer, and dishwasher. - Concrete foundation and a solid brick exterior for lasting durability. This home is not just a living space but a statement of refined living in Thorold, offering a unique lifestyle opportunity for discerning buyers. (id:40167)
- MLS Number: 40544915
- Property Type: Single Family
- Amenities Near By: Golf Nearby, Park, Schools, Shopping
- Communication Type: High Speed Internet
- Equipment Type: Water Heater
- Features: Paved Driveway, In-law Suite
- Parking Space Total: 4
- Rental Equipment Type: Water Heater
- Structure: Porch
- Bathroom Total: 5
- Bedrooms Above Ground: 4
- Bedrooms Below Ground: 2
- Bedrooms Total: 6
- Appliances: Central Vacuum - Roughed In, Dishwasher, Dryer, Refrigerator, Washer, Gas Stove(s)
- Architectural Style: 2 Level
- Basement Development: Finished
- Basement Type: Full (finished)
- Constructed Date: 2021
- Construction Style Attachment: Detached
- Cooling Type: Central Air Conditioning
- Exterior Finish: Brick
- Fireplace Present: No
- Half Bath Total: 2
- Heating Type: Forced Air
- Stories Total: 2
- Size Interior: 2825
- Type: House
- Utility Water: Municipal Water
CENTURY 21 TODAY REALTY LTD, BROKERAGE-FT.ERIE

