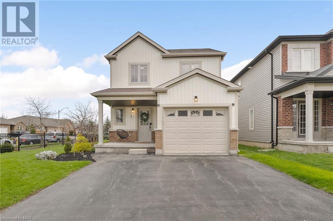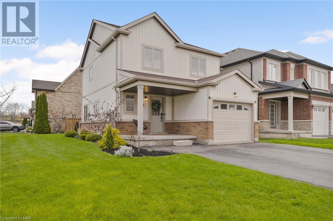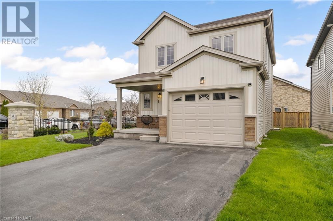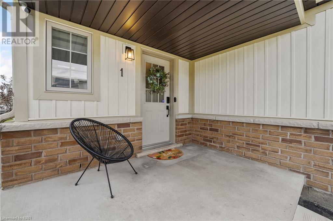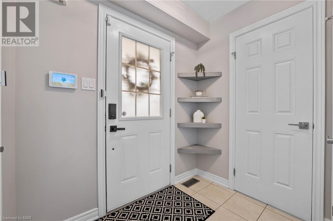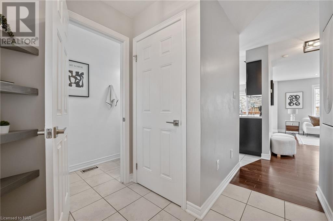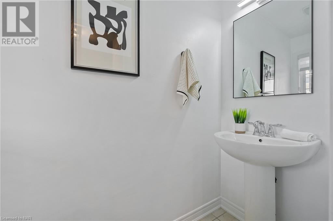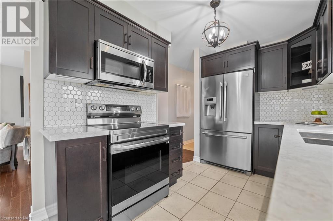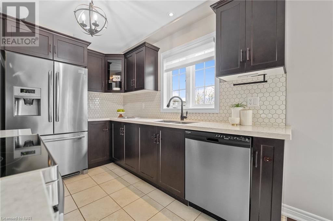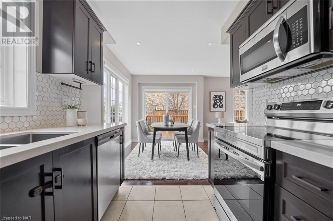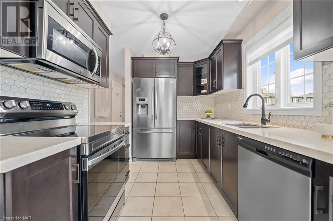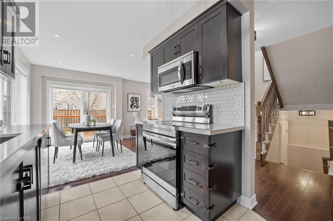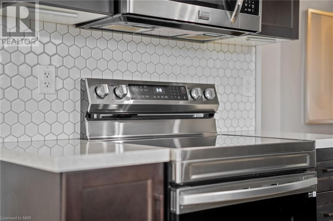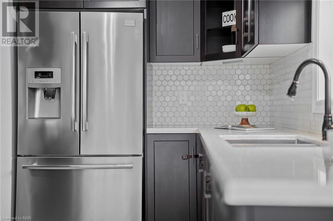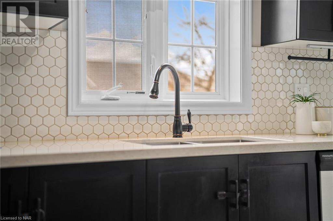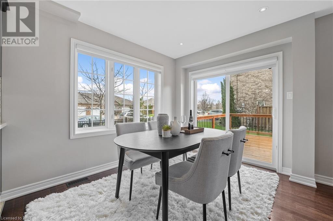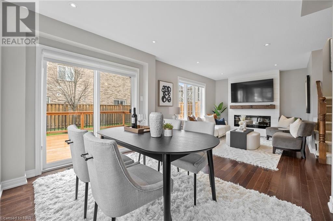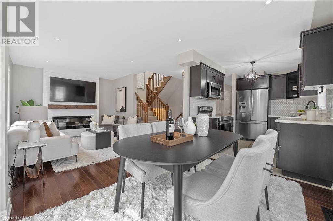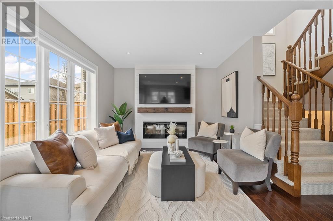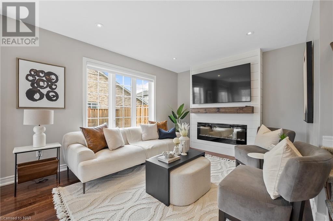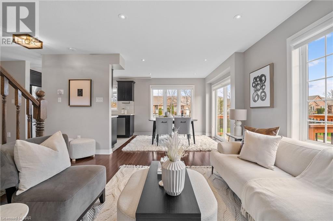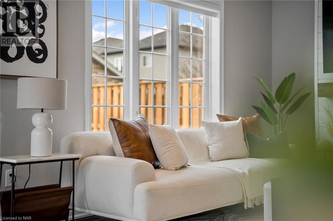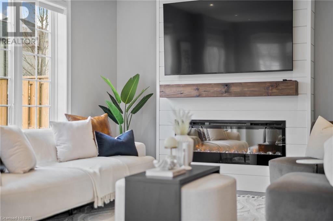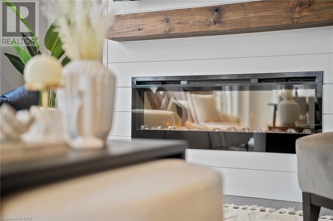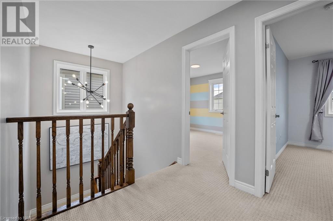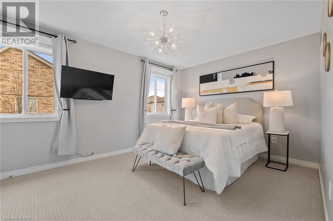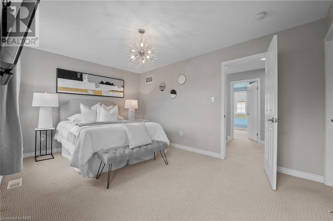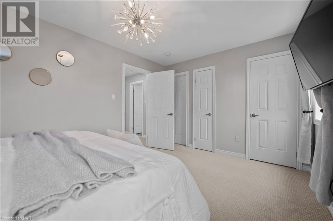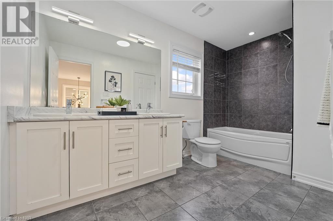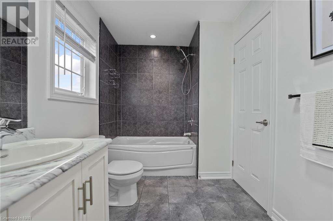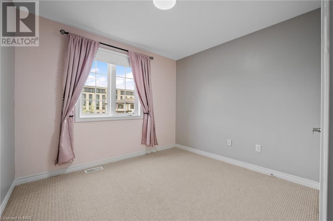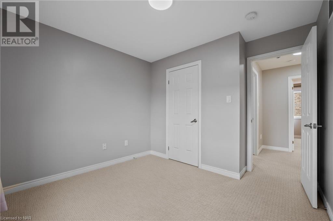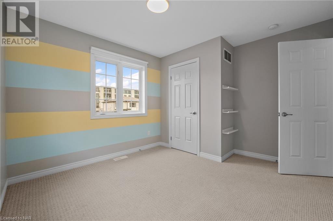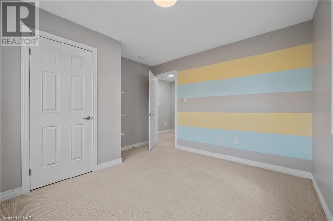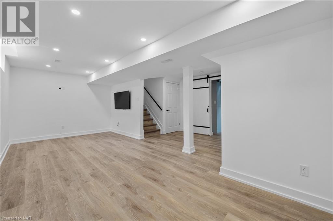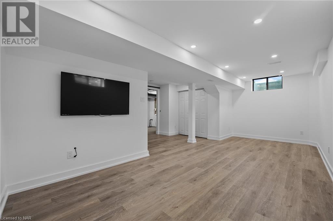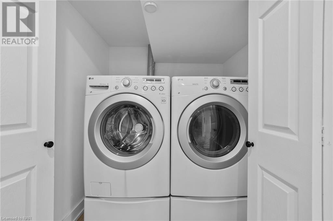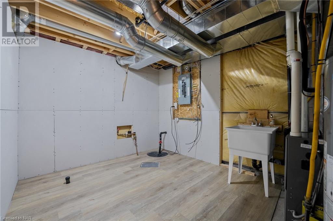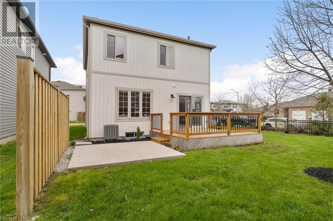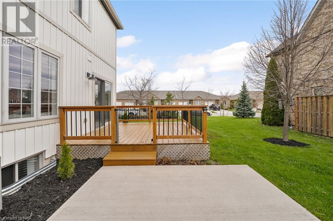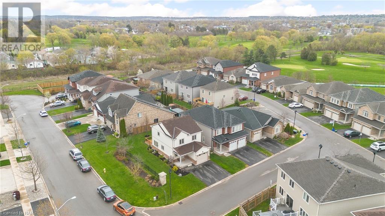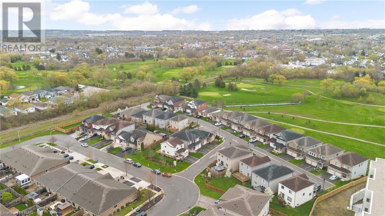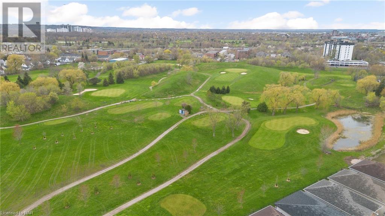77 Avery Crescent Unit# 1, St. Catharines, Ontario L2P 0E5 (26818416)
77 Avery Crescent Unit# 1, St. Catharines
$749,999Maintenance, Landscaping, Property Management, , Parking
$230 Monthly
Maintenance, Landscaping, Property Management, , Parking
$230 MonthlyProperty Details
In the heart of St. Catharines, you will find 77 Avery Crescent. This home is move in ready. The open concept main floor offers a bright, modern kitchen with quartz countertops and an elegant tile backsplash. The eating area has plenty of room for gatherings while the sliding glass patio doors will take you out to a spacious deck and concrete patio, perfect for summer time barbeques. The main floor living area boasts large windows and a cozy electric fireplace. The hardwood floors are timeless in a rich brown, while the kitchen is enhanced with ceramic tile. This main floor also has a two piece powder room and plenty of closets for storage. The second story of this lovely home includes 3 spacious bedrooms and modern 4 piece bathroom. Venturing down to the lower level, you will discover a beautifully finished basement offering endless possibilities for recreation and additional living space. Situated on a spacious lot, with a single car garage, this home has it all. With it's convenient location to the downtown core, QEW & 406 highways, restaurants, shopping, & Brock University, along with lovely appointed finishes and spotless upkeep, 77 Avery Unit 1 is your new home waiting for you to enjoy living in comfort and style. (id:40167)
- MLS Number: 40578474
- Property Type: Single Family
- Amenities Near By: Golf Nearby, Hospital, Park, Place Of Worship, Public Transit, Schools
- Community Features: Quiet Area
- Equipment Type: Water Heater
- Features: Cul-de-sac, Paved Driveway, Automatic Garage Door Opener
- Parking Space Total: 3
- Rental Equipment Type: Water Heater
- Structure: Porch
- Bathroom Total: 2
- Bedrooms Above Ground: 3
- Bedrooms Total: 3
- Appliances: Central Vacuum, Dishwasher, Dryer, Refrigerator, Stove, Water Meter, Washer, Microwave Built-in, Garage Door Opener
- Architectural Style: 2 Level
- Basement Development: Finished
- Basement Type: Full (finished)
- Constructed Date: 2015
- Construction Style Attachment: Detached
- Cooling Type: Central Air Conditioning
- Exterior Finish: Brick, Vinyl Siding
- Fire Protection: Smoke Detectors, Alarm System
- Fireplace Fuel: Electric
- Fireplace Present: Yes
- Fireplace Total: 1
- Fireplace Type: Other - See Remarks
- Foundation Type: Poured Concrete
- Half Bath Total: 1
- Heating Fuel: Natural Gas
- Heating Type: Forced Air
- Stories Total: 2
- Size Interior: 1708
- Type: House
- Utility Water: Municipal Water
- Video Tour: Click Here
Open House
This property has open houses!
2:00 pm
Ends at:4:00 pm
REVEL Realty Inc., Brokerage

