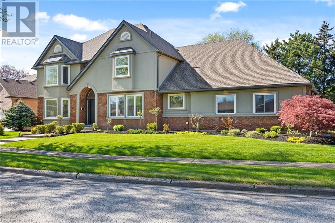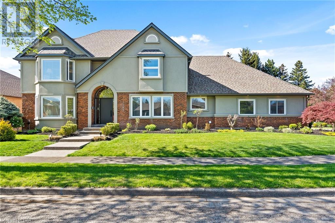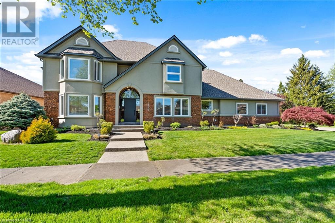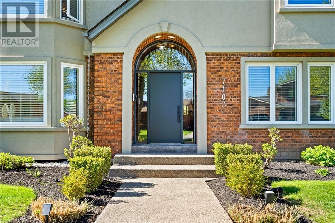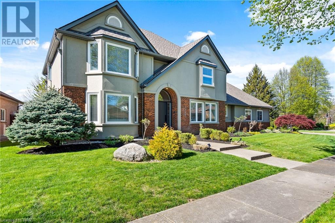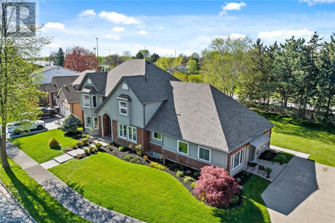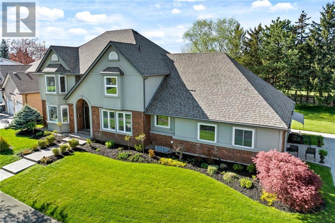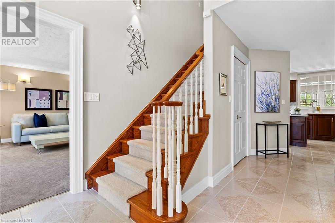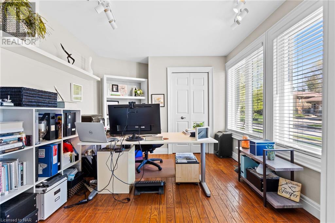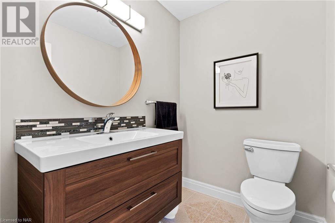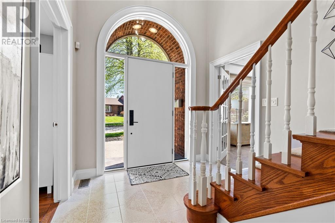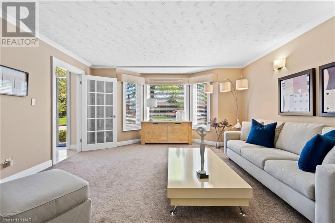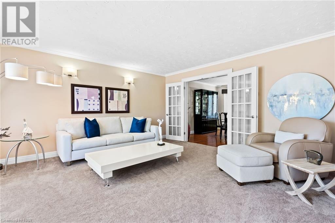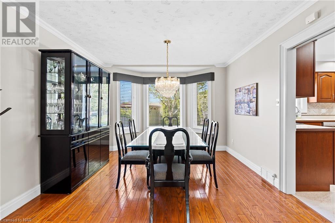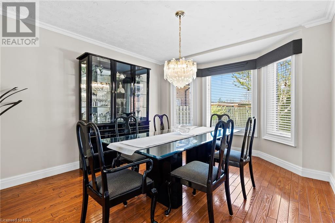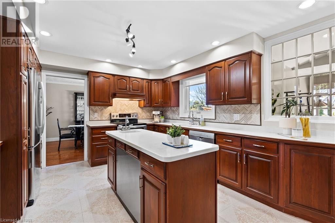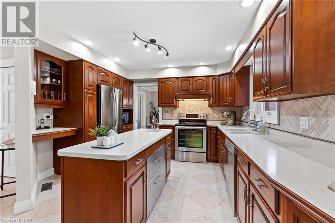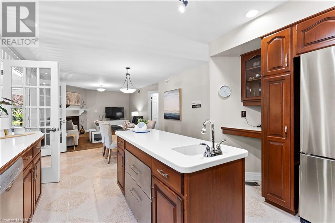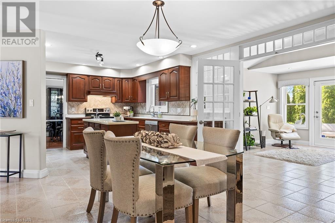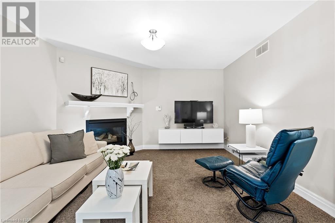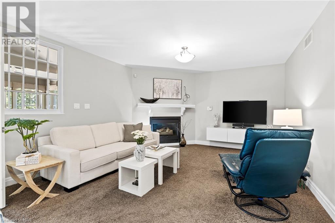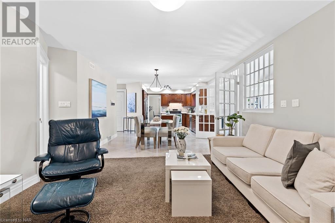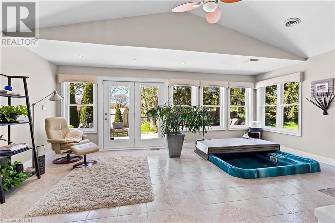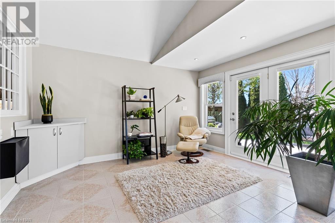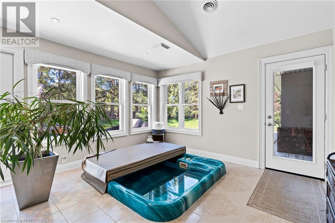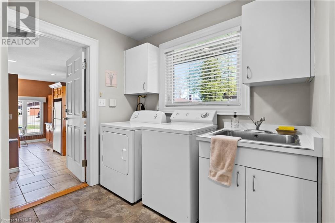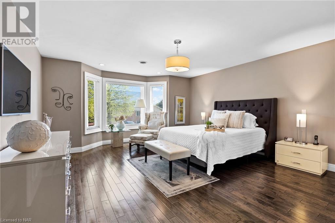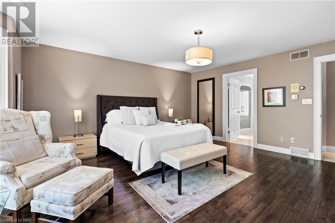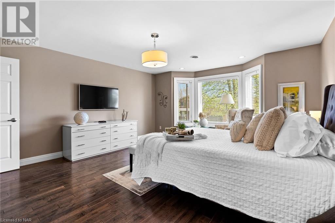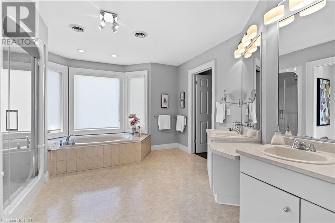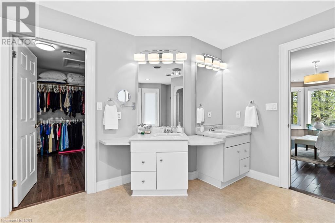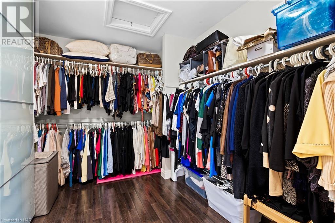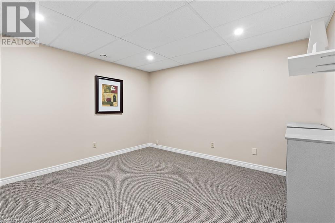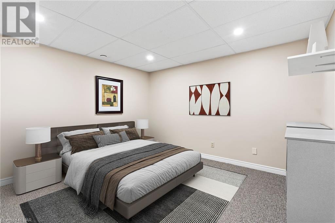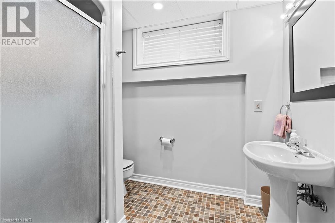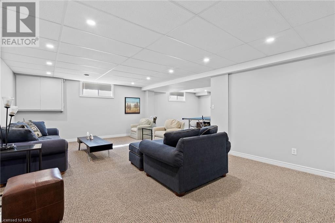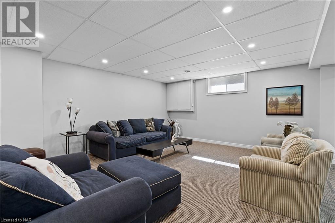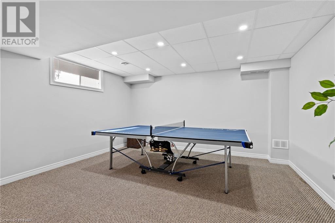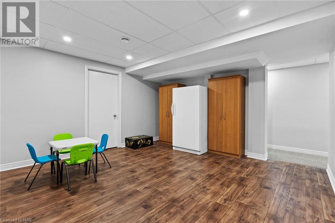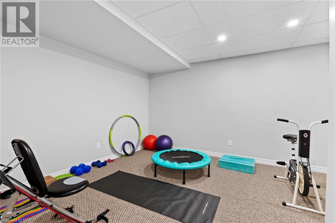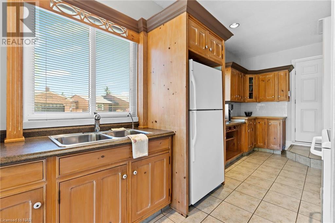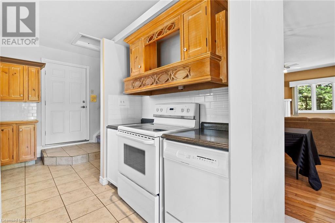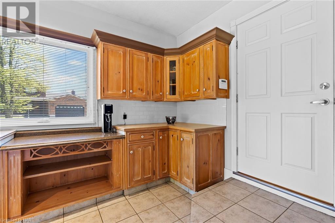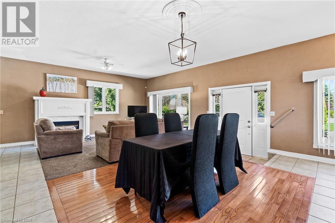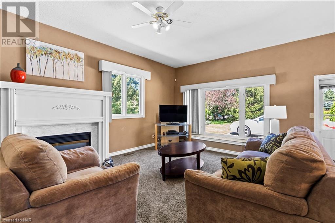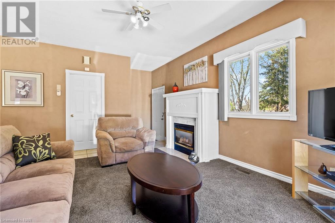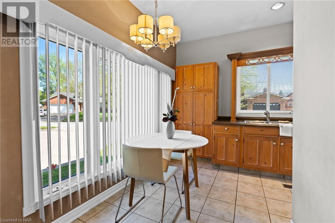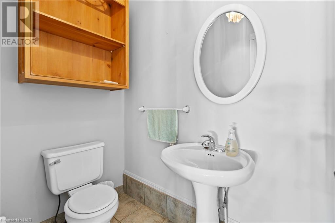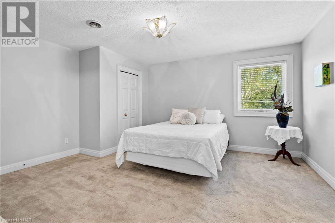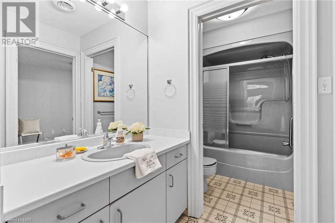7103 Burbank Crescent, Niagara Falls, Ontario L2J 4E7 (26856159)
7103 Burbank Crescent, Niagara Falls
$1,249,900
Property Details
Introducing 7103 Burbank Crescent! Nestled in the coveted north end of Niagara Falls, boasting prime location proximity to all essential amenities and effortless highway access. This unique opportunity presents itself as a rare chance to own a home with a spacious full main level in-law suite in a sought-after area! This meticulously maintained property is characterized by its brand new front door and beautifully updated stucco and brick exterior. Upon entry, a solid wood staircase welcomes you, complemented by a pristine tile entry way. To the left, an additional living area awaits. On the right, a sunlit home office that can also be used as an additional bedroom. Entertain with ease in the expansive formal dining room providing the ideal setting for hosting gatherings of all sizes. Unwind in the supplementary family room or retreat to the Florida room, complete with a built-in hot tub and doors that lead to the serene backyard oasis, equipped with a charming wood deck. The main floor offers an in-law suite with a private separate entrance, comprising two bedrooms and a three-piece washroom, catering to the needs of extended family or providing a lucrative rental opportunity. The two-piece powder room on the main floor, ensures comfort for residents and guests alike. Upstairs, the master bedroom features a lavish five-piece ensuite and an expansive walk-in closet. The upstairs layout lends itself to effortless conversion back into a single-family configuration, providing versatility to suit your lifestyle. The lower level is designed with a three-piece washroom, two bedrooms, and a family room equipped with pot lights and a fresh coat of paint. Contact us to view this exceptional property! Notable upgrades include: Roof: 2019, Furnace: 2019, Air conditioner: 2018, Windows: 2016/2021, Stucco exterior: 2021, Soffit/Fascia/Eaves: 2021, Front Door: 2022, Downstairs Ceiling/Pot Lights: 2024 (id:40167)
- MLS Number: 40581213
- Property Type: Single Family
- Amenities Near By: Park, Schools, Shopping
- Community Features: School Bus
- Equipment Type: Water Heater
- Features: Sump Pump, In-law Suite
- Parking Space Total: 6
- Rental Equipment Type: Water Heater
- Bathroom Total: 5
- Bedrooms Above Ground: 4
- Bedrooms Below Ground: 2
- Bedrooms Total: 6
- Appliances: Dishwasher, Dryer, Refrigerator, Stove, Washer, Window Coverings, Hot Tub
- Architectural Style: 2 Level
- Basement Development: Finished
- Basement Type: Full (finished)
- Constructed Date: 1990
- Construction Style Attachment: Detached
- Cooling Type: Central Air Conditioning
- Exterior Finish: Brick, Stucco
- Fire Protection: Alarm System
- Fireplace Present: No
- Foundation Type: Wood
- Half Bath Total: 2
- Heating Fuel: Natural Gas
- Heating Type: Forced Air
- Stories Total: 2
- Size Interior: 3829
- Type: House
- Utility Water: Municipal Water
- Video Tour: Click Here
RE/MAX NIAGARA REALTY LTD, BROKERAGE

