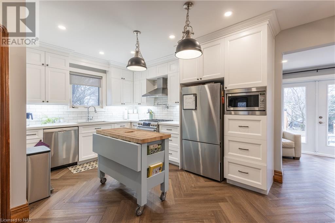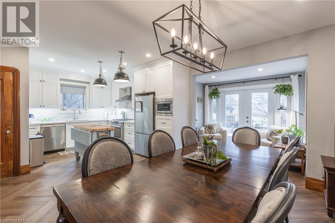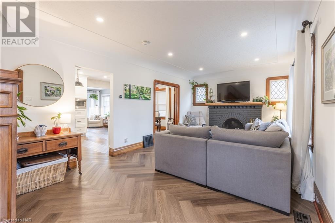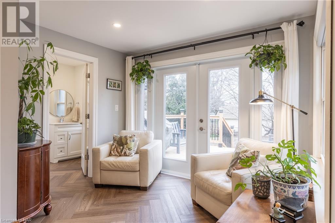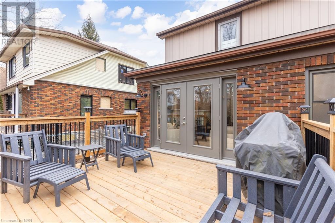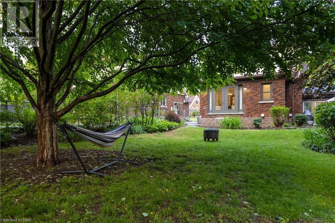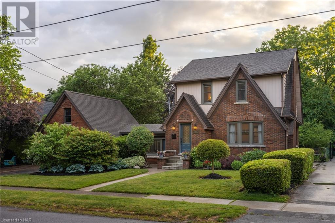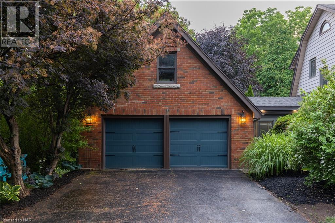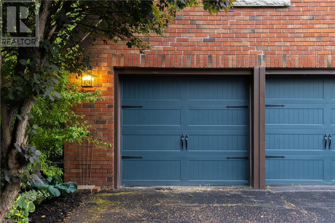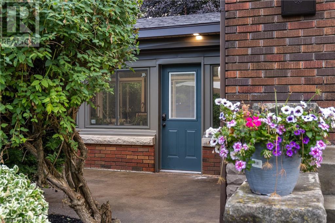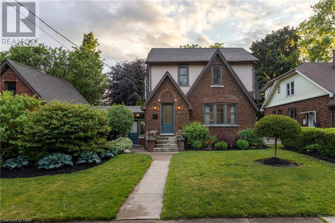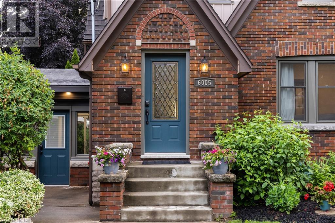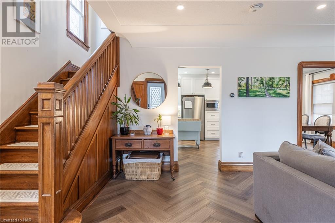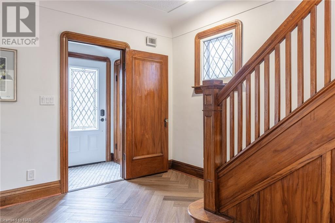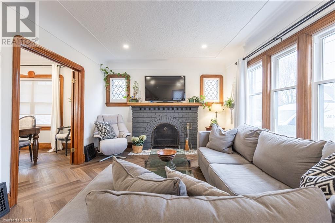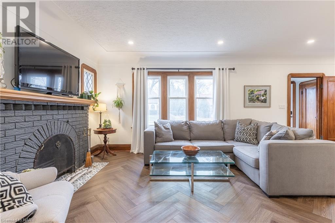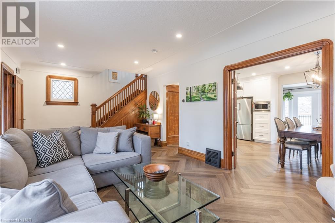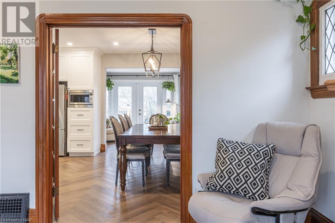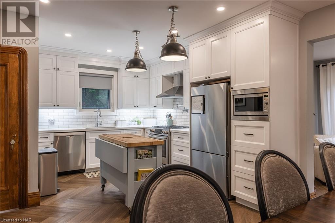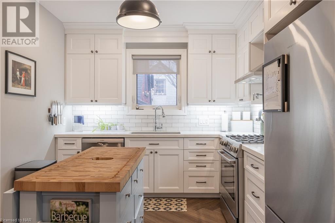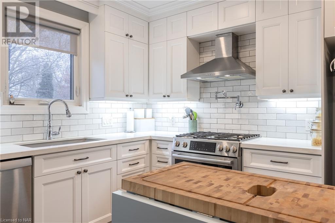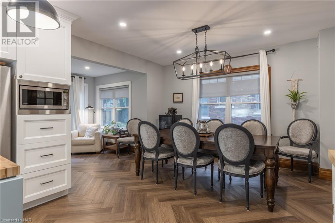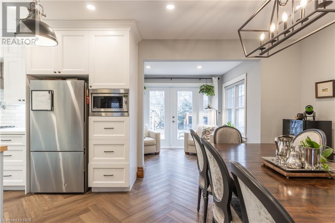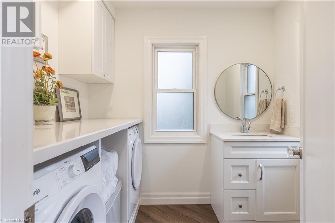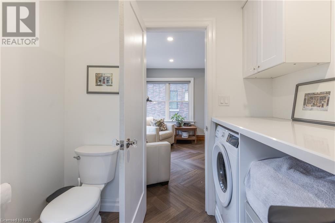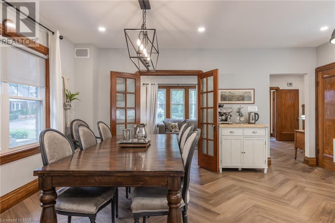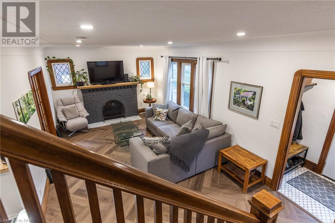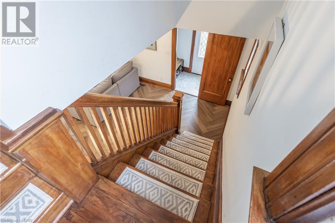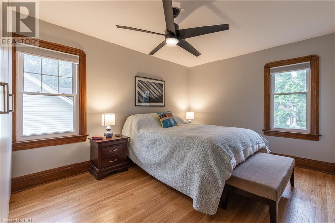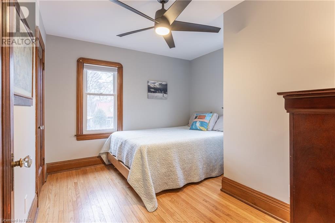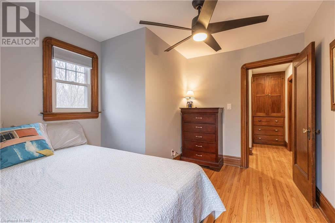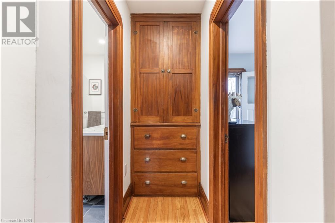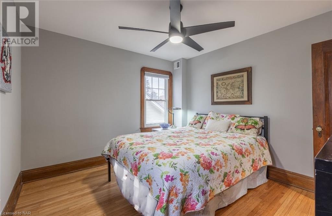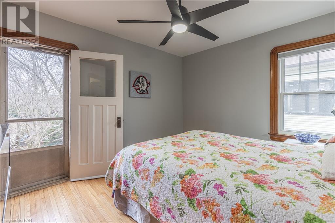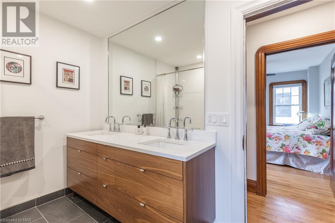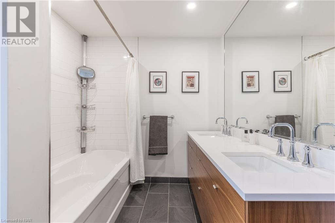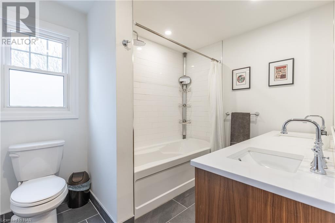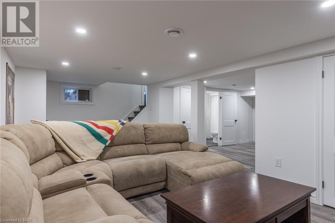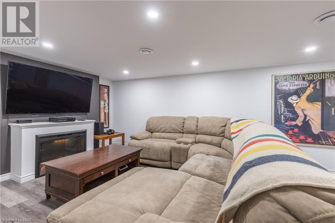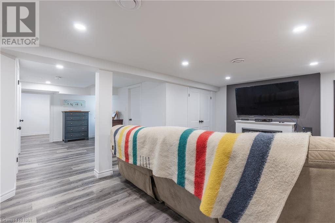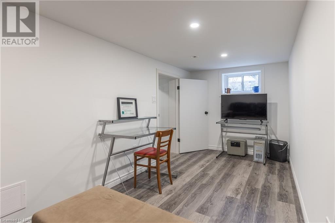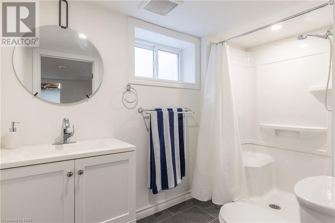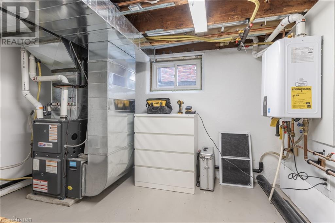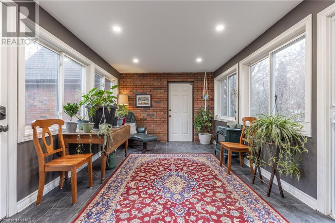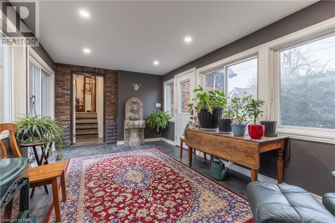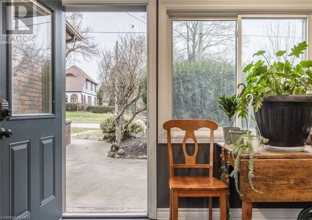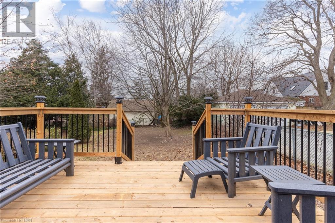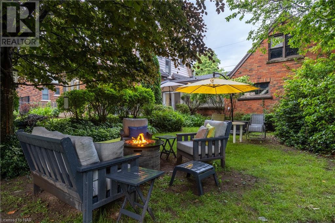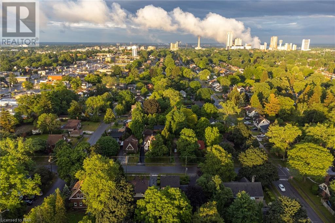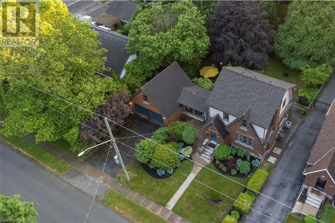6005 Corwin Avenue, Niagara Falls, Ontario L2G 5L4 (26622396)
6005 Corwin Avenue, Niagara Falls
$999,500
Property Details
Super Reno in Niagara Fall's Rosedale! Welcome to sophisticated style in this 3+1 Bdrm, 2.5 Bth , fully finished basement Character Home. Situated on an exceptional Estate lot, enjoy a parklike backyard with perennial gardens, shady trees, many areas for seating and sunning and a generous sized deck perfect for bbq and entertaining. Lovely blend of original wood work and modern flair. Bonus Sun room with heated floors and access to front and back yards connects the double car garage to the main house. Improvements are Wow and many. Kitchen is spectacular as are the 3 washrooms. 2021 Main Floor and Basement completely gutted to the studs. Updates include New Electrical (200 Amp Service with Garage Subpanel Box), New Insulation, New Furnace, New Tankless Hot Water Heater, most New Windows, New Doors (Sliding, French and Front), New Main Floor Herringbone Vinyl Flooring and Ceramics, New Vinyl Flooring and Ceramic Basement Flooring, Main Floor Laundry with European Washer and Dryer and 2 Pc Powder Rm, Studs to New 2nd Floor 5 Pc Wshrm, New Basement electric Fireplace, New Pot lights thru out, plus New exterior Pot lights, Coach lights and Garden/Accent lights. The heart of the home is your dream come true with Gorgeous New Cabinet Works Plus Kitchen Cabinets, Quartz Counter top, Subway Tiles, Under counter lighting, Pot Filler, 5 Burner Bosch Gas Stove, Fisher Paykel Fridge and a New Bosch Dishwasher. The open concept floor plan is ideal for entertaining family and friends with easy access to the living room, dining room, kitchen, sitting area, powder room and the bbq deck. The Sunroom could make an ideal office/ exercise room, yoga studio. The basement is very large with Rec rm, bedroom, 3 pc Wshrm and storage. The back yard is fully fenced with plenty of space for the dog and the kids and maybe a future pool! Attention Gardeners! What a pallet to work on! Small Flat roof needs replacing in a few yrs. Stylish character in a superb location. Must be seen! (id:40167)
- MLS Number: 40551683
- Property Type: Single Family
- Amenities Near By: Hospital, Park, Place Of Worship, Playground, Public Transit, Schools, Shopping
- Community Features: Quiet Area, Community Centre, School Bus
- Features: Paved Driveway
- Parking Space Total: 6
- Bathroom Total: 3
- Bedrooms Above Ground: 3
- Bedrooms Below Ground: 1
- Bedrooms Total: 4
- Appliances: Dishwasher, Dryer, Microwave, Refrigerator, Water Meter, Washer, Microwave Built-in, Gas Stove(s), Hood Fan, Window Coverings
- Architectural Style: 2 Level
- Basement Development: Finished
- Basement Type: Full (finished)
- Construction Style Attachment: Detached
- Cooling Type: Central Air Conditioning
- Exterior Finish: Aluminum Siding, Brick
- Fireplace Fuel: Electric
- Fireplace Present: Yes
- Fireplace Total: 2
- Fireplace Type: Other - See Remarks
- Fixture: Ceiling Fans
- Foundation Type: Poured Concrete
- Half Bath Total: 1
- Heating Fuel: Natural Gas
- Heating Type: In Floor Heating, Forced Air
- Stories Total: 2
- Size Interior: 2600
- Type: House
- Utility Water: Municipal Water
- Video Tour: Click Here
ROYAL LEPAGE NRC REALTY

