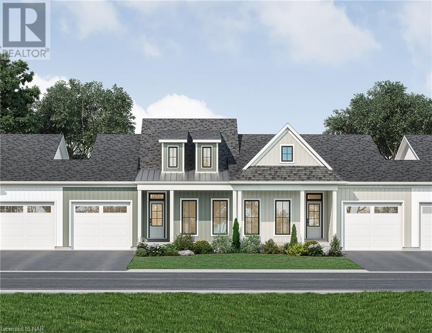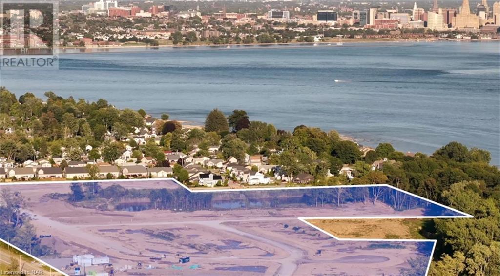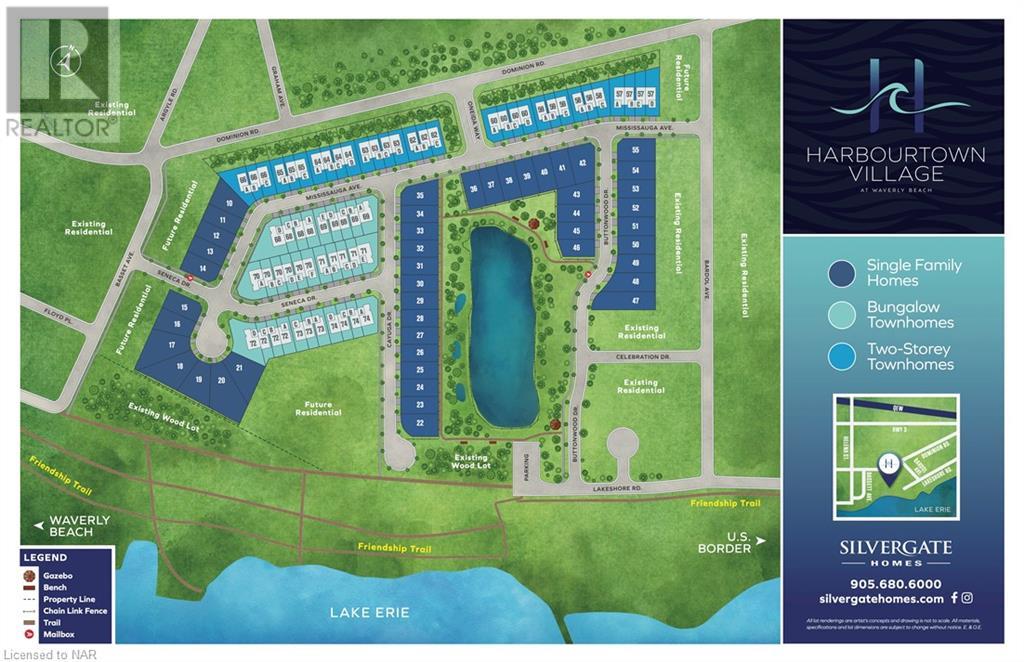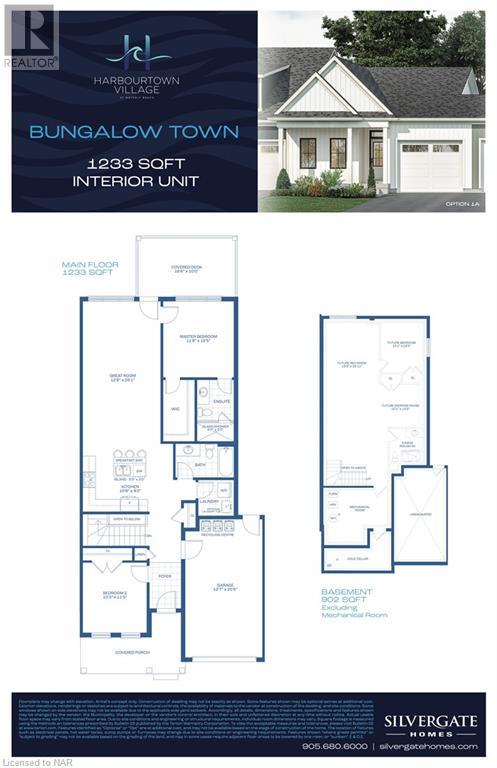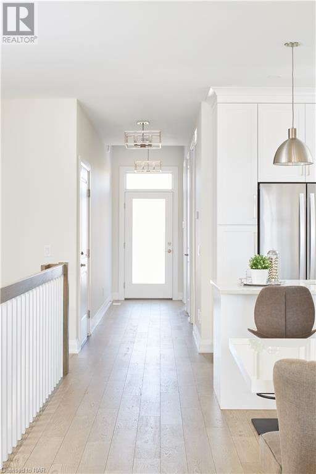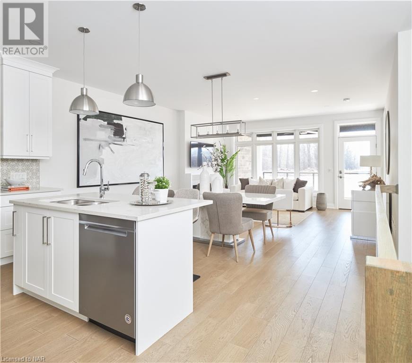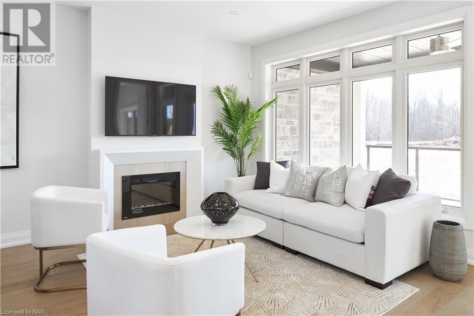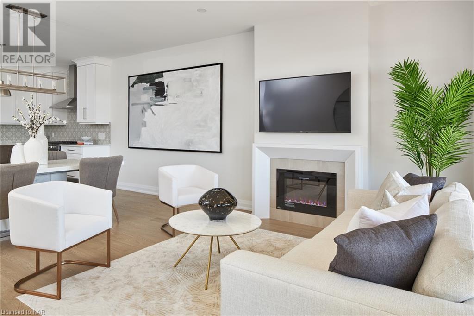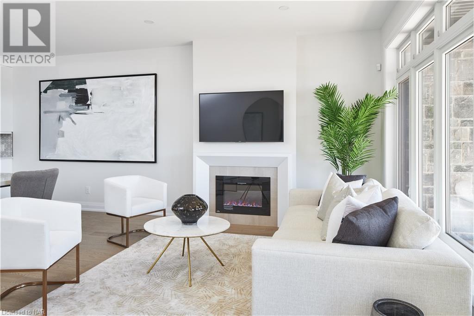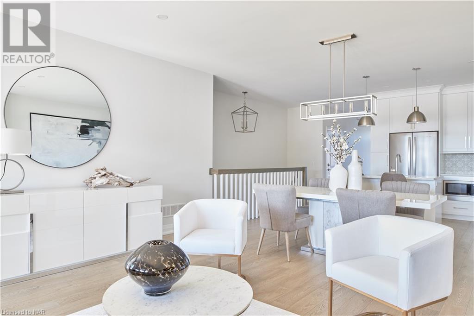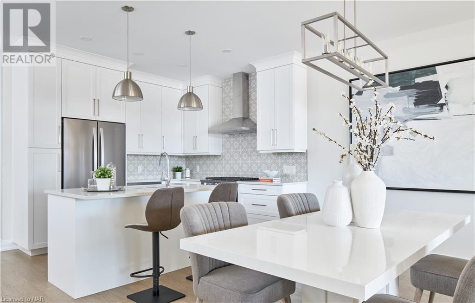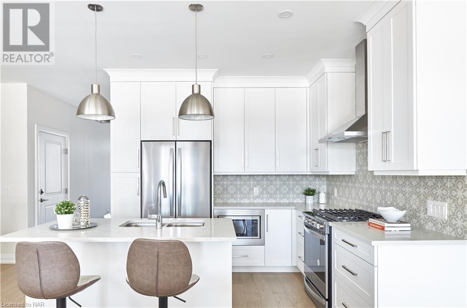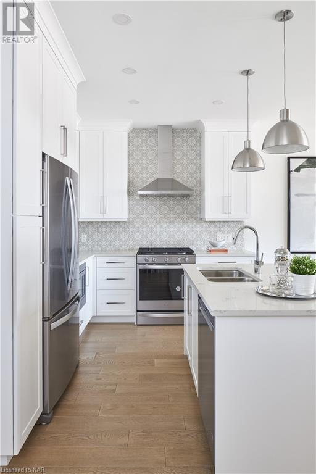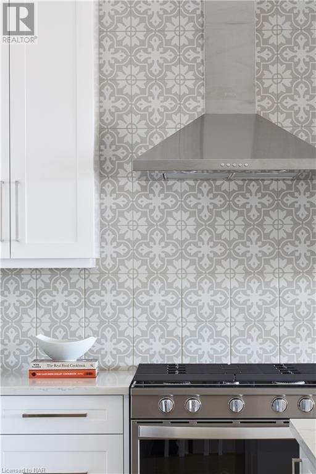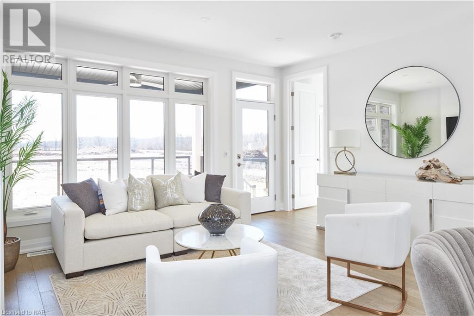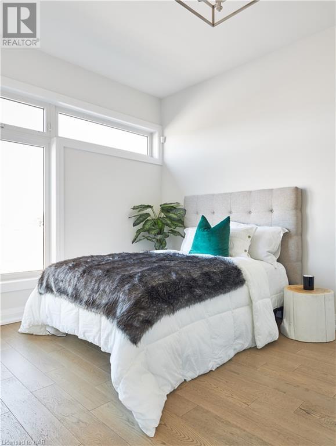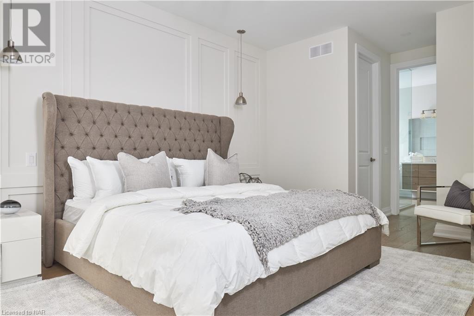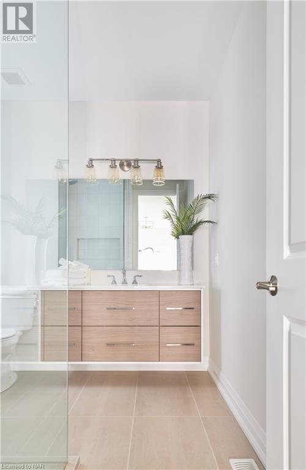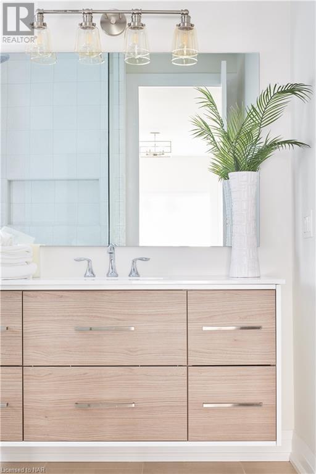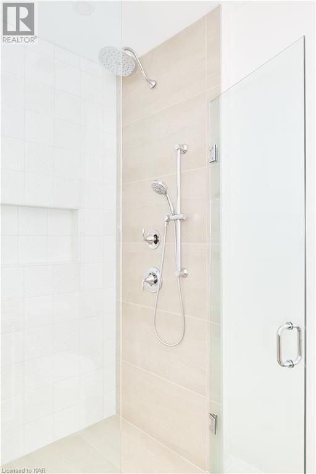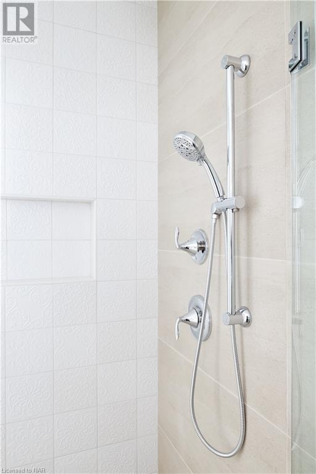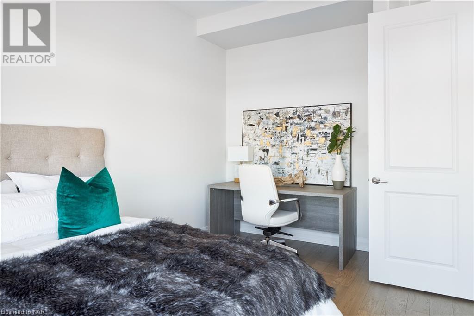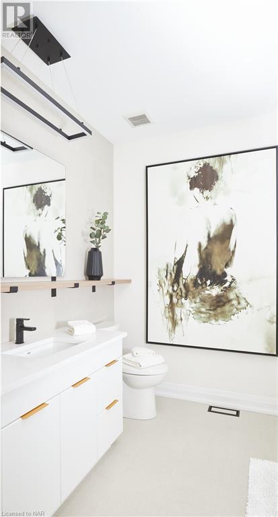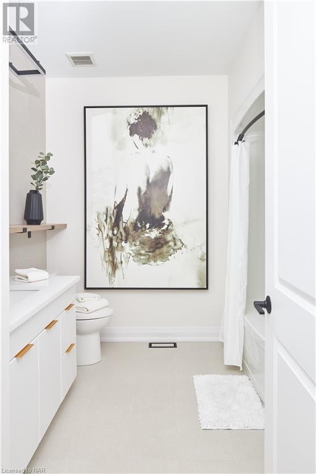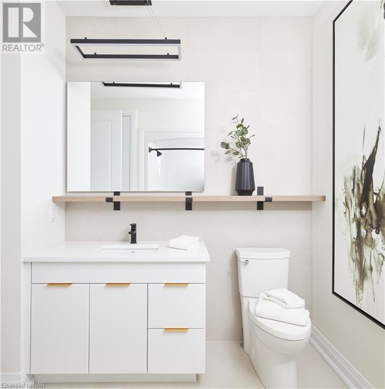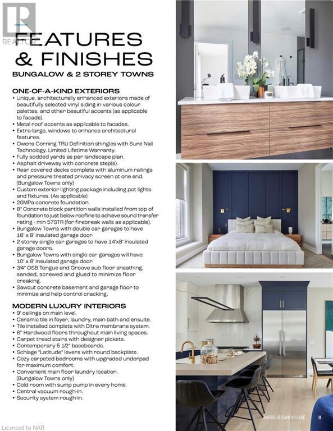586 Seneca Drive Unit# 70c, Fort Erie, Ontario L2A 4K5 (26714343)
586 Seneca Drive Unit# 70c, Fort Erie
$842,800
Property Details
Award-winning luxury builder Silvergate Homes brings Harbourtown Village at Waverly Beach to life - an upscale community with a perfect blend of modern design and small town charm. Enjoy paradise by the lake in this Energy Star® certified freehold bungalow townhome, built to exceed provincial building code with materials of the finest quality. The floor plan flows seamlessly - with 10’ ceilings throughout the main floor, the sleek, gourmet kitchen with island overlooks the sophisticated yet cozy great room. Step out onto your covered terrace, relax and enjoy some well deserved down time (townhomes require much less maintenance than detached homes demand). The primary bedroom suite offers a luxe spa-inspired ensuite and spacious walk in closet. Bask in natural light from the oversized window in the versatile second bedroom/office. Best of all, beautiful Waverly Beach is only a short 3 minute walk away. Enjoy a morning stroll on the beach each day, or an afternoon spent in the sand. Personal Silvergate design consultant will guide you every step of the way when choosing your modern, luxury interior finishes. Ready for occupancy October 2024. This is just one of several freehold townhomes and single family detached bungalows and 2-storey homes available in Harbourtown Village, located in Fort Erie on Niagara’s south coast with the convenience of amenity-rich living, just minutes from the U.S. border. Be sure to check out the video to understand all this lakeside beach community has to offer. (id:40167)
- MLS Number: 40567022
- Property Type: Single Family
- Amenities Near By: Airport, Beach, Golf Nearby, Marina, Park, Schools, Shopping
- Community Features: Quiet Area
- Features: Sump Pump
- Parking Space Total: 2
- Bathroom Total: 2
- Bedrooms Above Ground: 2
- Bedrooms Total: 2
- Appliances: Central Vacuum - Roughed In
- Architectural Style: Bungalow
- Basement Development: Unfinished
- Basement Type: Full (unfinished)
- Constructed Date: 2024
- Construction Style Attachment: Attached
- Cooling Type: Central Air Conditioning
- Exterior Finish: Vinyl Siding
- Fire Protection: Smoke Detectors
- Fireplace Present: No
- Foundation Type: Poured Concrete
- Heating Fuel: Natural Gas
- Heating Type: Forced Air
- Stories Total: 1
- Size Interior: 2135
- Type: Row / Townhouse
- Utility Water: Municipal Water
- Video Tour: Click Here
Open House
This property has open houses!
12:00 pm
Ends at:3:00 pm
Meet Gail Ward of Silvergate at the sales centre at Bassett Ave & Dominion Rd in Fort Erie.
12:00 pm
Ends at:3:00 pm
Meet Gail Ward of Silvergate at the sales centre at Bassett Ave & Dominion Rd in Fort Erie.
12:00 pm
Ends at:3:00 pm
12:00 pm
Ends at:3:00 pm
ROYAL LEPAGE NRC REALTY

