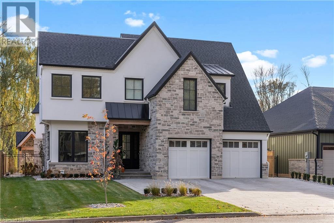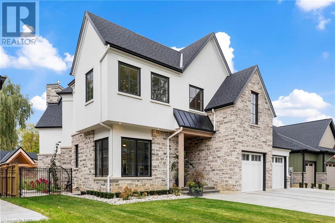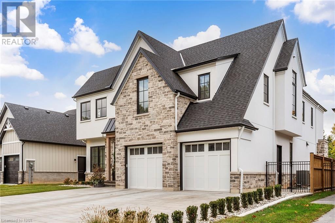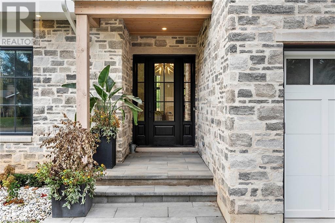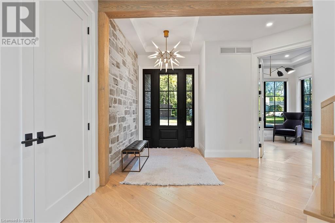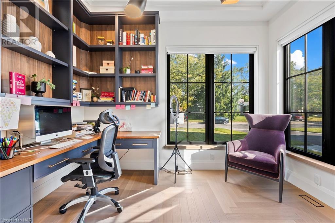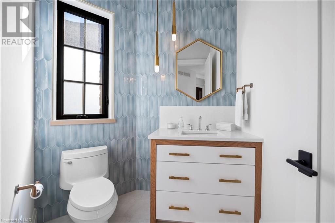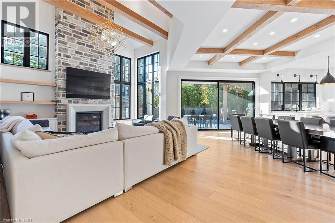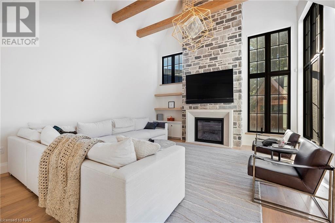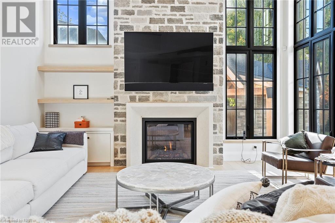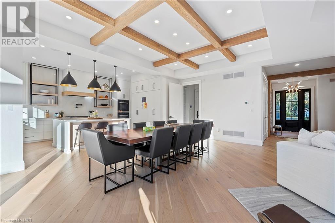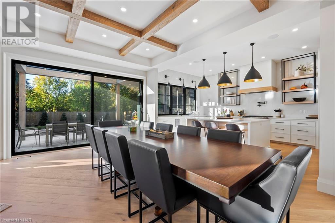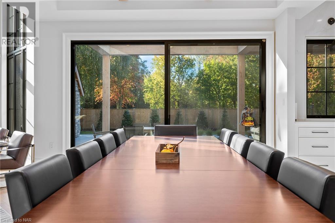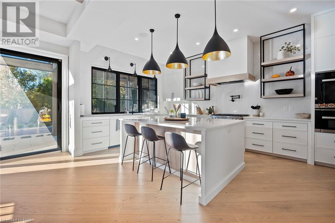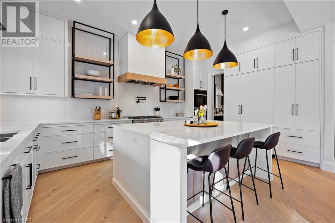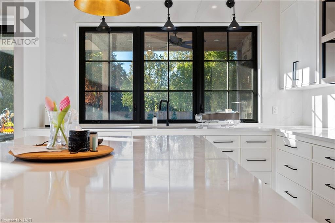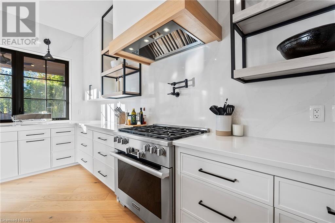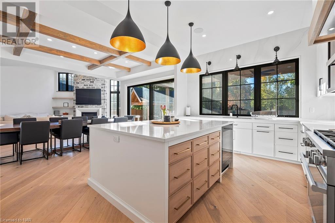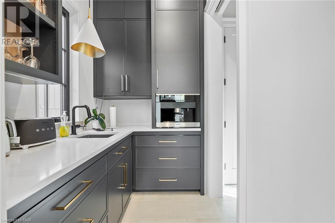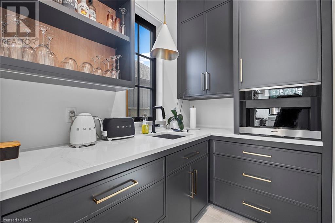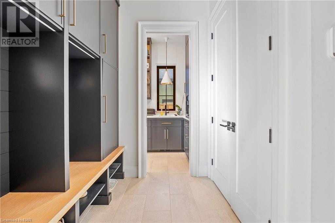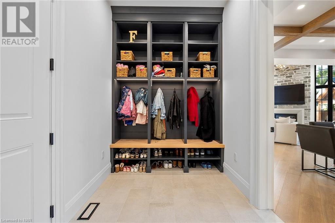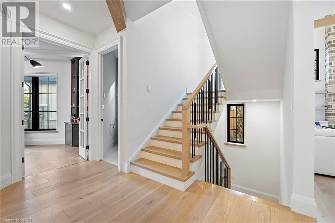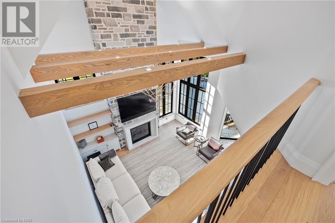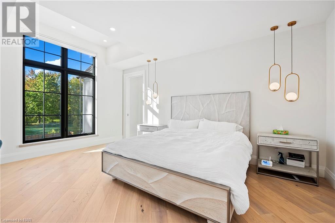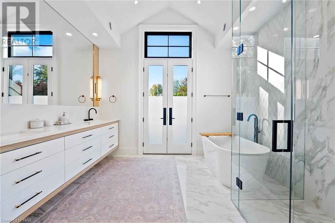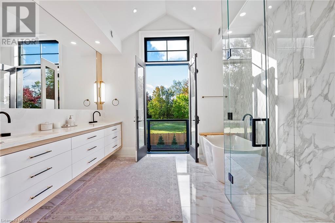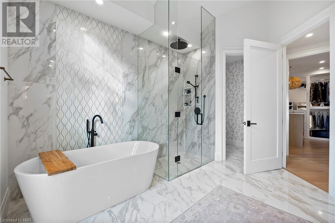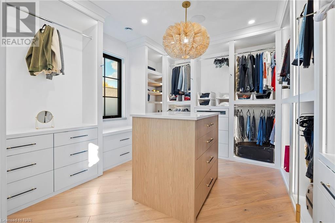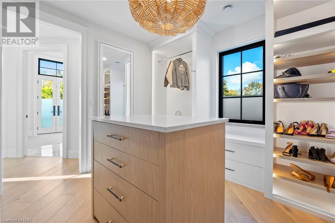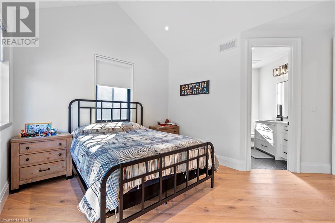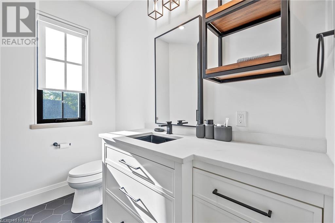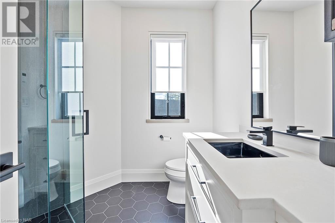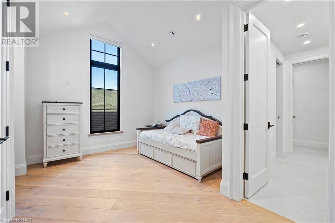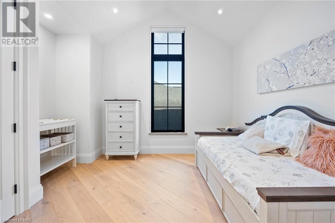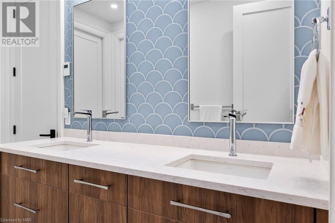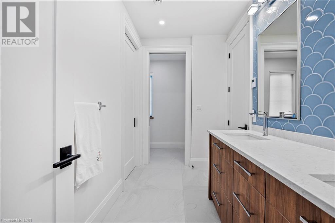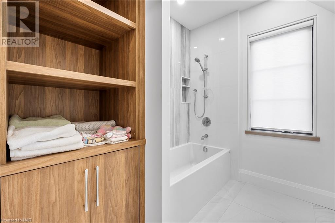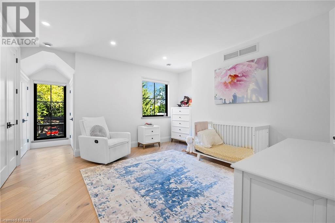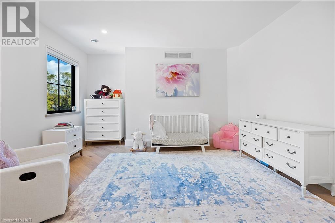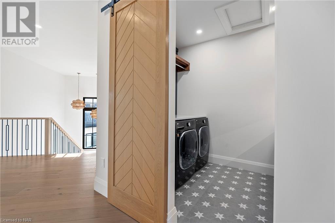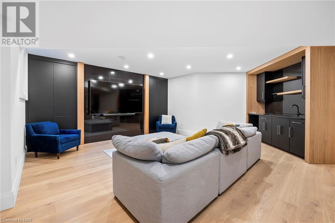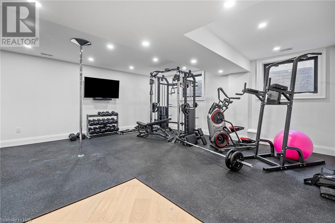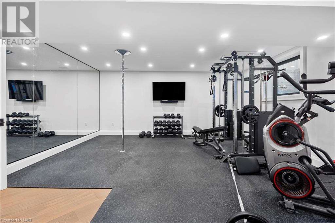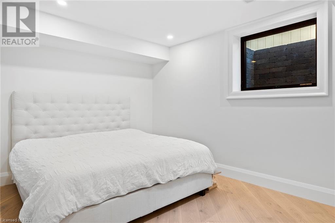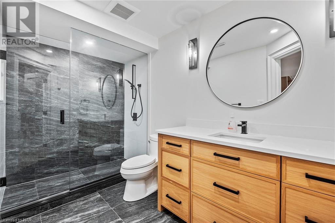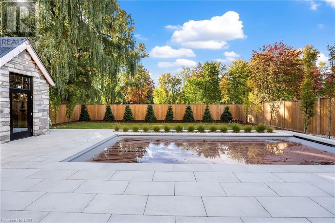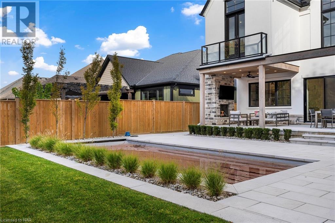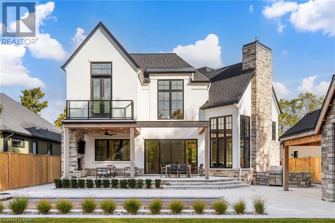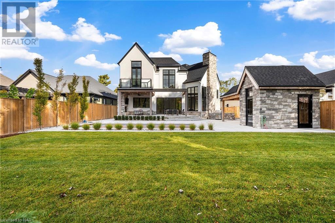54 Bacon Lane, Fonthill, Ontario L0S 1E4 (26789511)
54 Bacon Lane, Fonthill
$2,490,000
Property Details
Welcome to 54 Bacon Lane. This property is fully landscaped & designed by Michael Allen of ACK Architects & brought to life by Homes by Hendriks. Boasting over 5000sqft of finished living space w/4+1 bdrms & 5 baths, this home is the ultimate oasis with no rear neighbours. Equipped w/Control 4 Smarthome throughout, Stunning living room w/21ft cathedral ceilings & an open concept kitchen/living room space with plenty of oversized windows, providing natural light. Throughout the rest of the main level, this home boasts 10ft ceilings making it feel airy and inviting. Kitchen offers Miele appliances throughout including, B/I wine fridge, 48 fridge & freezer, microwave/oven, espresso machine and dishwasher as well as a 36 gas range with pot filler tap. Dining area has sliding doors to the backyard oasis. Upper level has 9ft ceilings throughout, featuring four bedrooms each with its own bathroom. Primary bdrm is a true retreat w/an oversized W/I closet, 5pc ensuite w/balcony facing the backyard. Bsmt is fully finished w/additional bdrm, in home gym, wet-bar & theatre, perfect for entertaining or additional living space. Walking out to the rear yard, there lies an outdoor kitchen, fireplace, and pool house with full bathroom, changeroom and shower for you and your guests plus the luxury of an inground saltwater pool w/a B/I electronic cover. Nestled in a prestigious community, this home combines convenience and tranquility with top schools, shopping, dining and parks in close reach! (id:40167)
- MLS Number: 40569016
- Property Type: Single Family
- Amenities Near By: Schools, Shopping
- Community Features: Quiet Area, Community Centre, School Bus
- Features: Wet Bar
- Parking Space Total: 6
- Bathroom Total: 5
- Bedrooms Above Ground: 4
- Bedrooms Below Ground: 1
- Bedrooms Total: 5
- Appliances: Dishwasher, Dryer, Oven - Built-in, Refrigerator, Wet Bar, Washer, Range - Gas, Microwave Built-in, Gas Stove(s), Window Coverings, Wine Fridge, Garage Door Opener
- Architectural Style: 2 Level
- Basement Development: Finished
- Basement Type: Full (finished)
- Construction Style Attachment: Detached
- Cooling Type: Central Air Conditioning
- Exterior Finish: Stone, Stucco
- Fireplace Present: No
- Foundation Type: Poured Concrete
- Half Bath Total: 1
- Heating Fuel: Natural Gas
- Heating Type: Forced Air
- Stories Total: 2
- Size Interior: 3514
- Type: House
- Utility Water: Municipal Water
- Video Tour: Click Here
RE/MAX NIAGARA REALTY LTD, BROKERAGE

