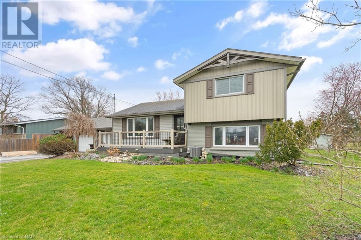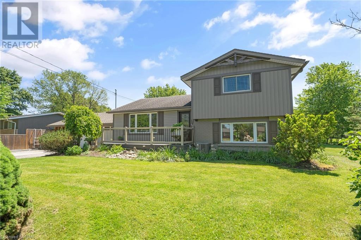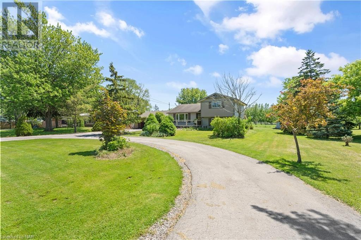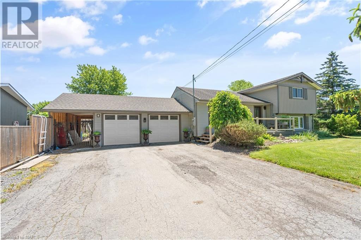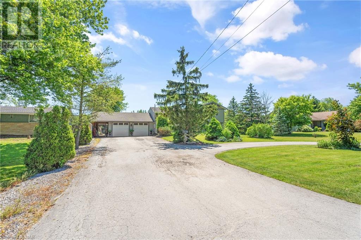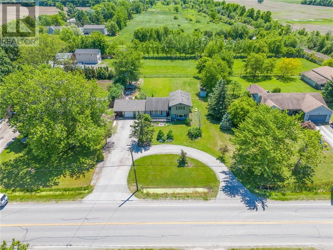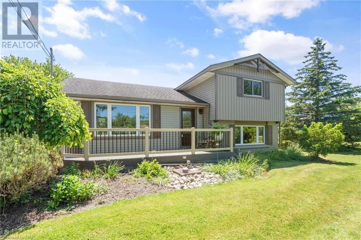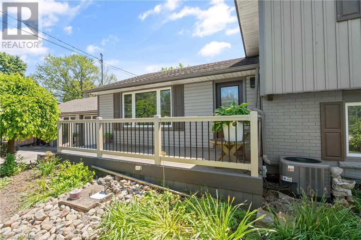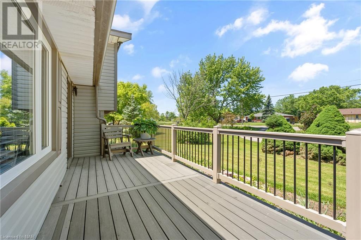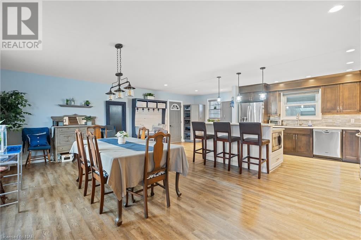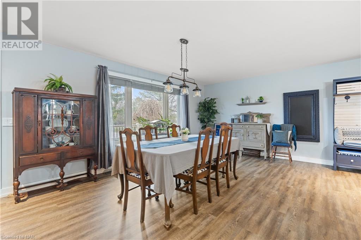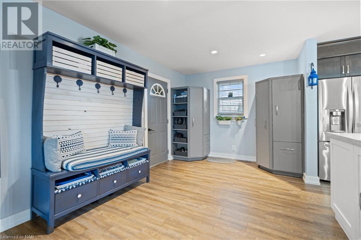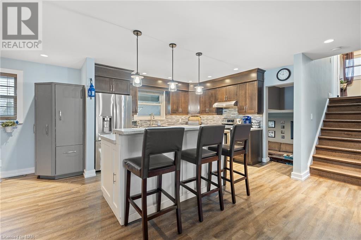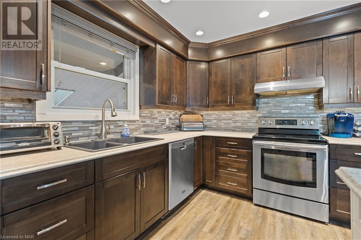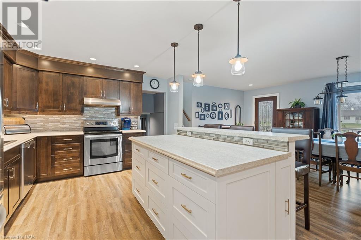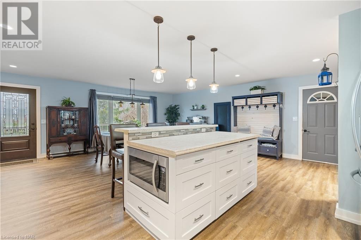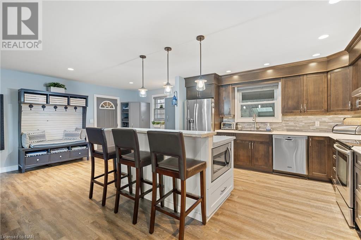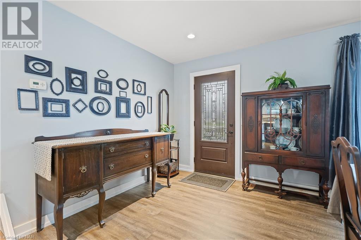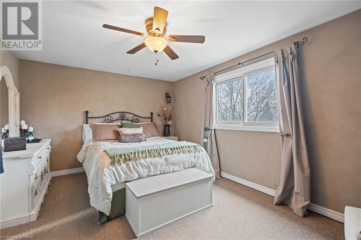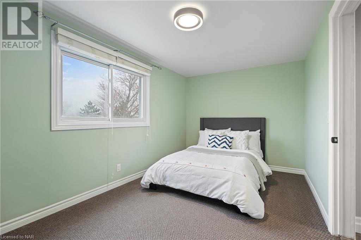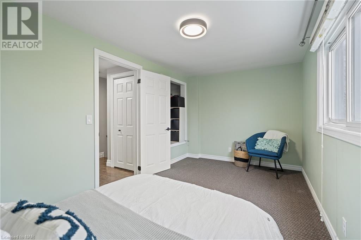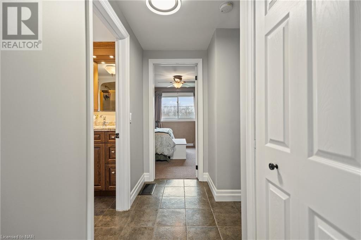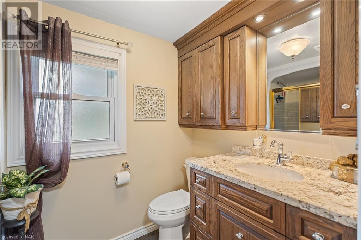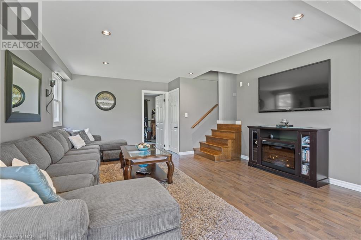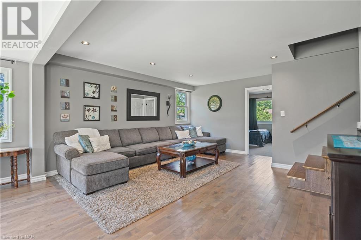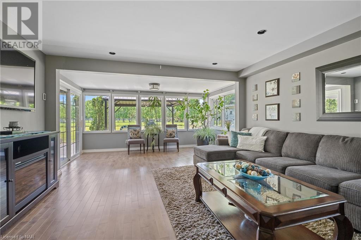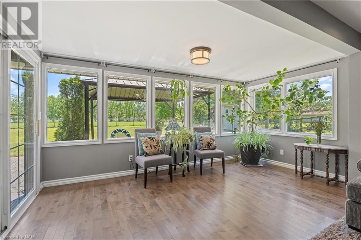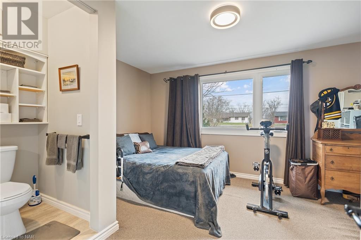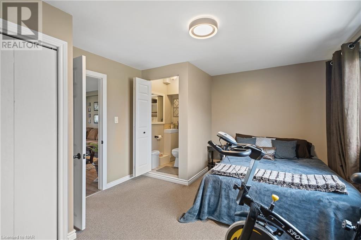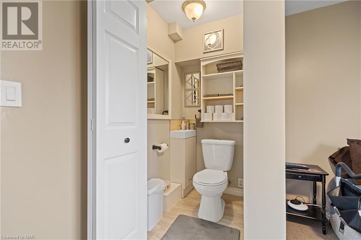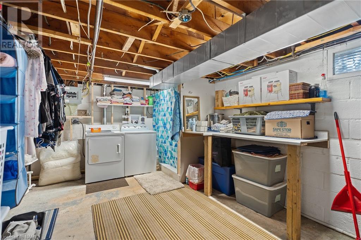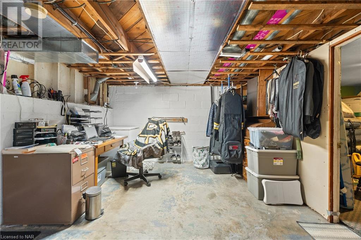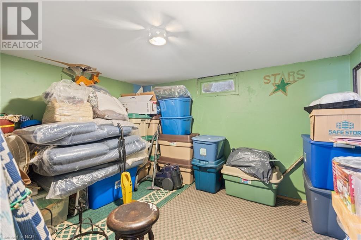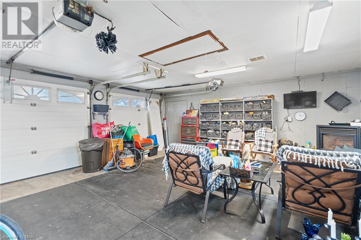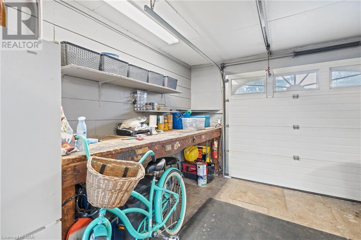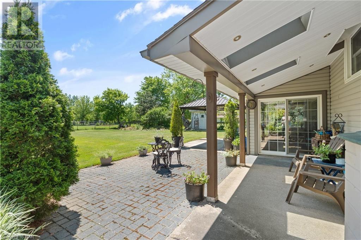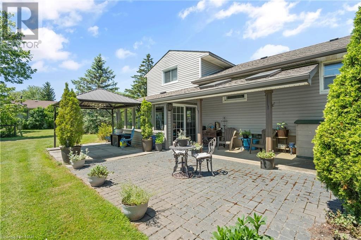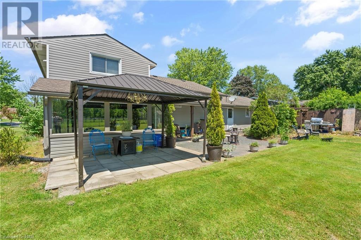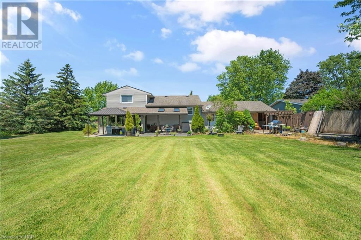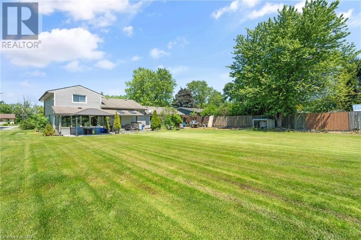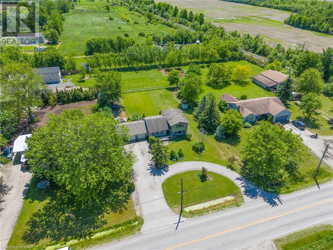539 Forks Road, Welland, Ontario L3B 5K9 (26866559)
539 Forks Road, Welland
$799,900
Property Details
Welcome to this beautifully updated side split in a highly sought after area of Welland, situated on nearly 0.5 an acre! Enjoy the tranquility of country living while still being conveniently close to shopping, schools, the Welland Canal, walking/biking trails, highway access and Mud Lake Conservation Area. The open concept main floor is flooded with natural light & features an updated kitchen with a centre island & seating, built in microwave, pot lights, luxury vinyl plank flooring & newer windows. There's also a walkout to the huge, private backyard and entrance into the 2 car garage. This is where you'll find a spacious built in workbench for all your home projects. The upstairs boasts 2 good sized bedrooms as well as an updated 4 piece bathroom with a lovely wooden vanity & granite countertop. A few steps down from the main floor, you'll fall in love with the light filled family room. This large room features 2 walls of windows that overlook the serene backyard & is sure to have you wanting to relax here year round. The beautiful hardwood floors with in floor heating, keep this room toasty and warm in cooler months & the sliding doors leading to the backyard provide indoor-outdoor living you're sure to appreciate in warmer months. Just a few feet away, you'll find an additional bedroom & 2 piece bathroom which are perfect for your older kids, visitors or multi generational living. Lots of updates here, including shingles, central air, kitchen, main bathroom, luxury vinyl plank & hardwood flooring, and some windows. Don't miss your rare opportunity to experience your own private oasis, in one of the most peaceful areas of Welland! (id:40167)
- MLS Number: 40584659
- Property Type: Single Family
- Amenities Near By: Hospital, Park, Public Transit, Shopping
- Communication Type: High Speed Internet
- Community Features: Quiet Area, Community Centre, School Bus
- Features: Conservation/green Belt, Country Residential, Automatic Garage Door Opener
- Parking Space Total: 18
- Structure: Shed, Porch
- Bathroom Total: 2
- Bedrooms Above Ground: 2
- Bedrooms Below Ground: 1
- Bedrooms Total: 3
- Appliances: Dishwasher, Dryer, Refrigerator, Stove, Washer, Microwave Built-in, Window Coverings, Garage Door Opener
- Basement Development: Partially Finished
- Basement Type: Full (partially Finished)
- Constructed Date: 1958
- Construction Style Attachment: Detached
- Cooling Type: Central Air Conditioning
- Exterior Finish: Brick, Vinyl Siding
- Fire Protection: Smoke Detectors
- Fireplace Present: No
- Half Bath Total: 1
- Heating Fuel: Natural Gas
- Heating Type: In Floor Heating, Forced Air
- Size Interior: 1450
- Type: House
- Utility Water: Cistern
- Video Tour: Click Here
REVEL Realty Inc., Brokerage

