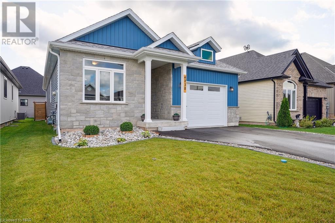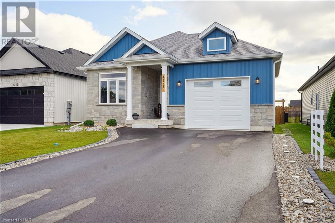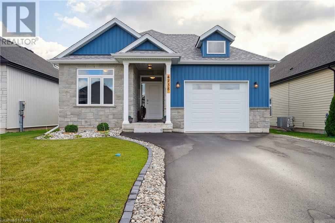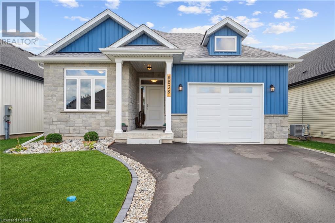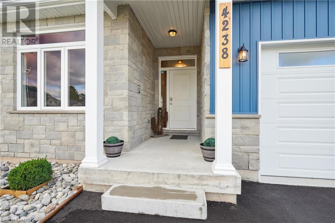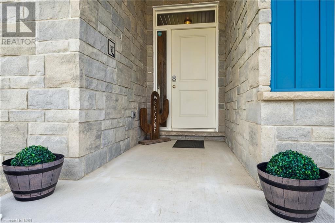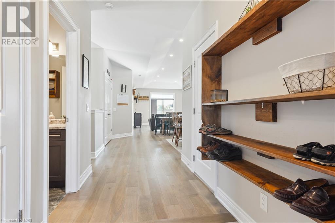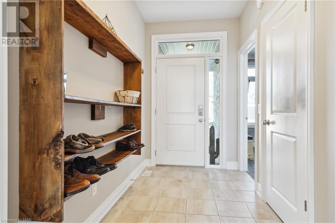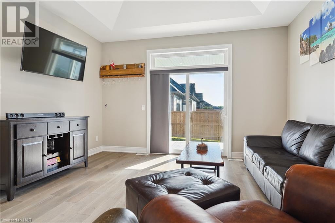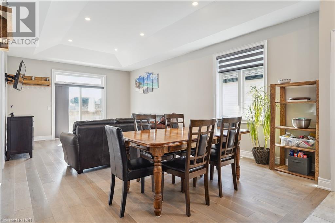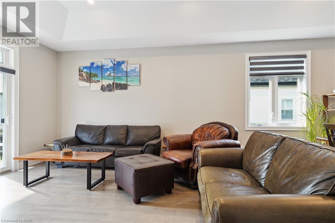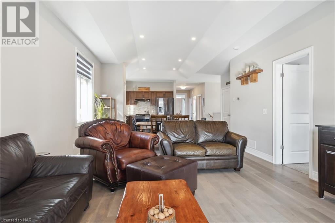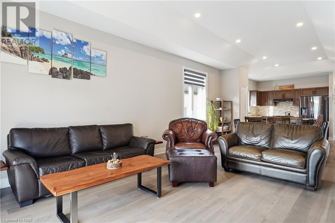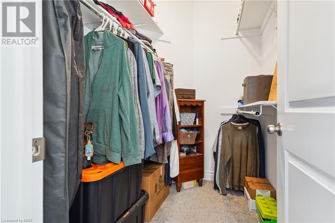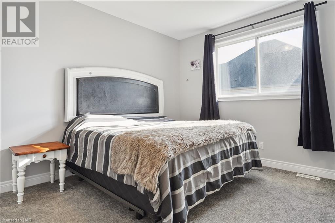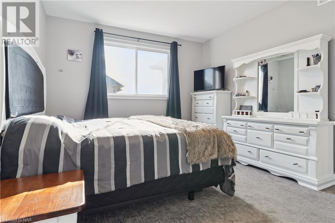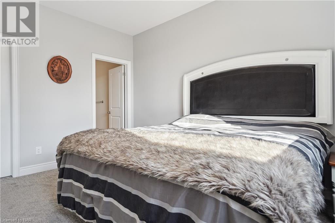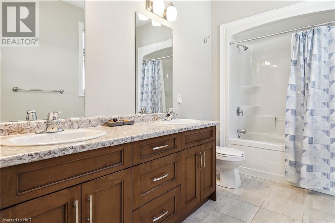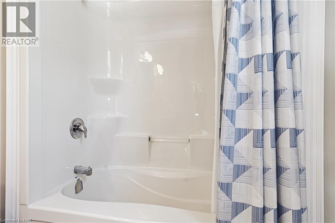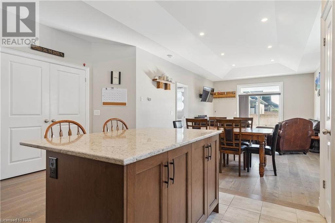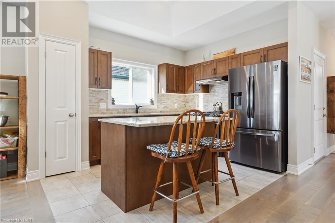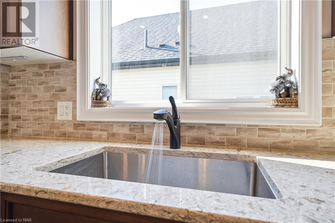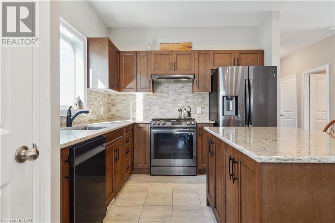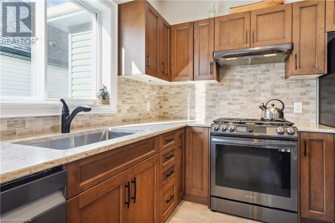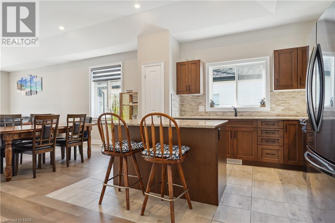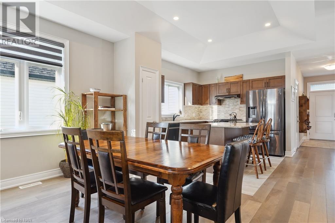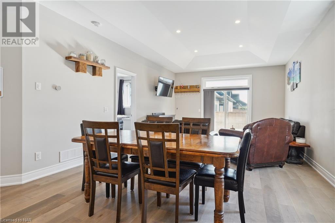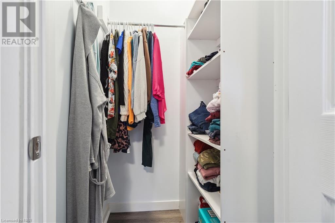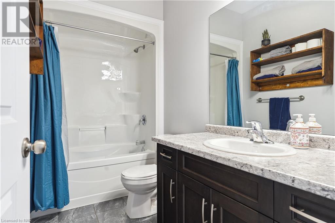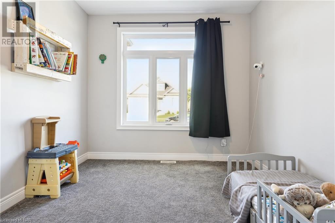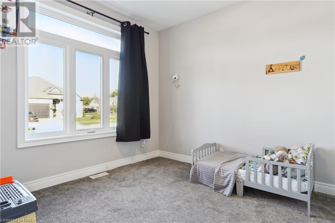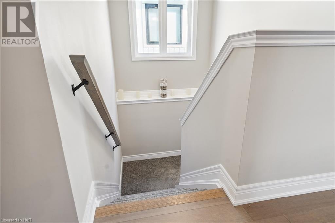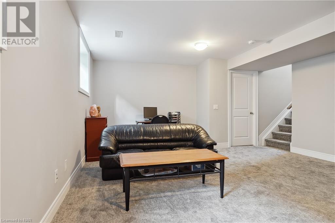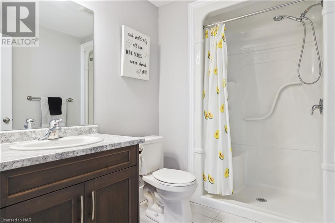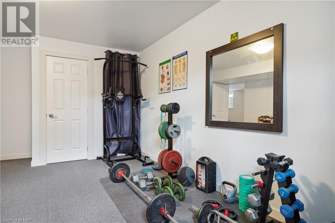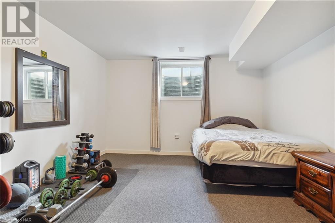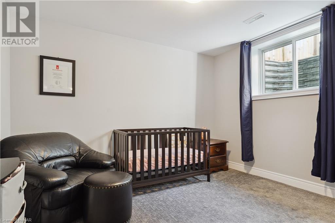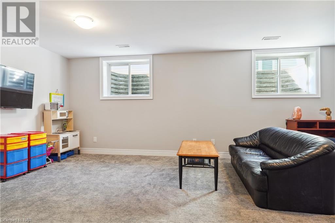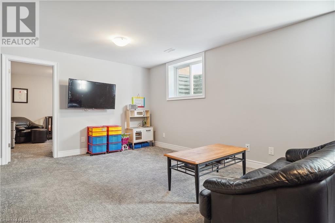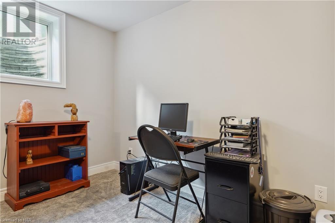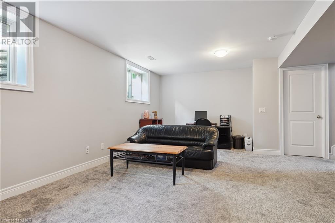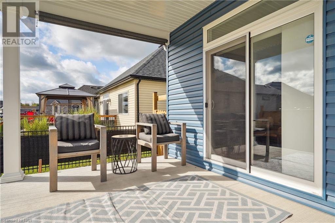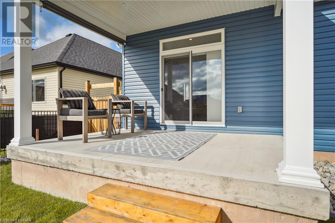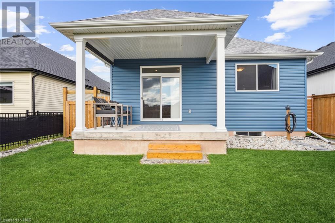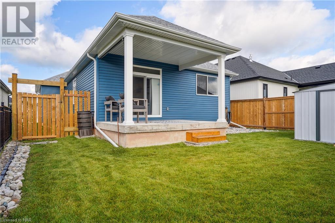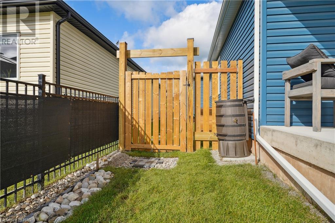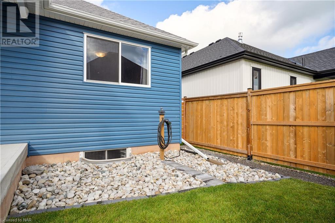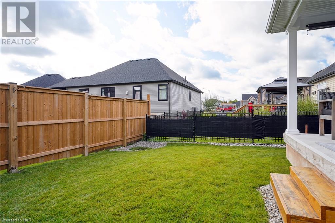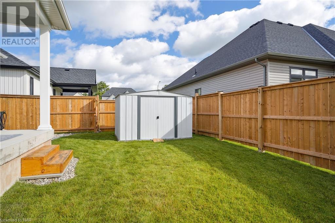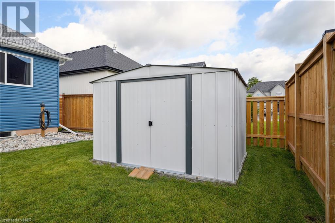4238 Village Creek Drive, Stevensville, Ontario L0S 1S0 (26681771)
4238 Village Creek Drive, Stevensville
$819,700
Property Details
Stunning in side and out with many upgrades. Located in a quiet, family friendly neighbourhood, this 2+1 bedroom, 3 full bath, newly built home must be seen. Truly open concept, you will enjoy the feeling of space from the front door, through the kitchen and into the living room and dining room. Engineered hardwood floors unite the space with ceramic tile in the foyer and kitchen. The kitchen features quartz counters, a handy pantry and gorgeous black stainless steel appliances. The centre island is the perfect place to prepare dinner, gather together or enjoy a casual meal. Set the mood with the dimmable pot lights throughout the LR/DR. Sliding doors lead from the living room to a covered concrete patio overlooking the backyard. The primary bedroom has a walk in closet and spa-like ensuite bath. The lower level is bright with high ceilings and full size windows. Lots of room for fun in the generous family room. A large bedroom, exercise/storage room and full bath complete the living space on the lower level. The exercise room can easily be finished into a fourth bedroom. The ample laundry/utility room has a built in counter for folding and lots of room for storage. Builder to install asphalt driveway. Close to elementary schools, conservation areas, golf and minutes from access to the QEW. (id:40167)
- MLS Number: 40562917
- Property Type: Single Family
- Amenities Near By: Beach, Golf Nearby, Playground, Schools, Shopping
- Community Features: School Bus
- Equipment Type: Water Heater
- Features: Conservation/green Belt, Paved Driveway, Tile Drained, Sump Pump
- Parking Space Total: 5
- Rental Equipment Type: Water Heater
- Structure: Shed, Porch
- Bathroom Total: 3
- Bedrooms Above Ground: 2
- Bedrooms Below Ground: 2
- Bedrooms Total: 4
- Appliances: Dishwasher, Dryer, Microwave, Refrigerator, Stove, Water Meter, Washer, Hood Fan, Garage Door Opener
- Architectural Style: Bungalow
- Basement Development: Finished
- Basement Type: Full (finished)
- Constructed Date: 2021
- Construction Style Attachment: Detached
- Cooling Type: Central Air Conditioning
- Exterior Finish: Brick Veneer, Vinyl Siding
- Fire Protection: Alarm System
- Fireplace Present: No
- Heating Fuel: Natural Gas
- Heating Type: Forced Air
- Stories Total: 1
- Size Interior: 2350
- Type: House
- Utility Water: Municipal Water
- Video Tour: Click Here
SOTHEBY'S INTERNATIONAL REALTY, BROKERAGE

