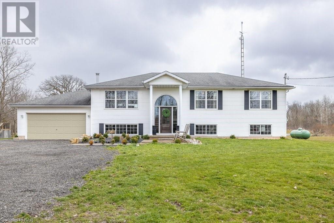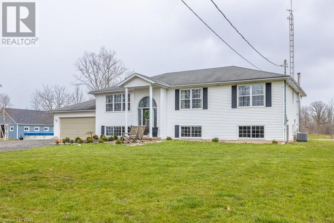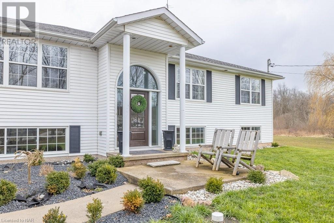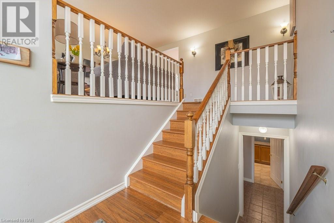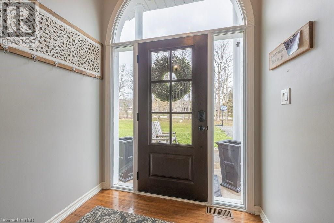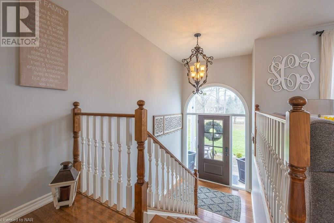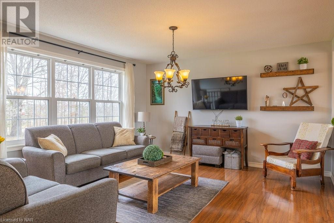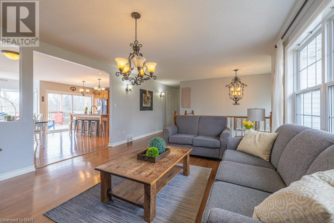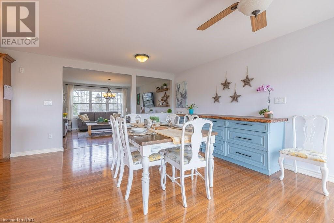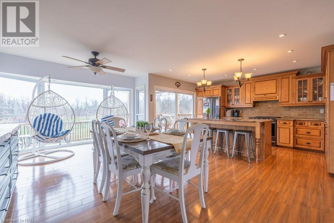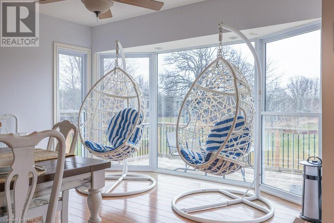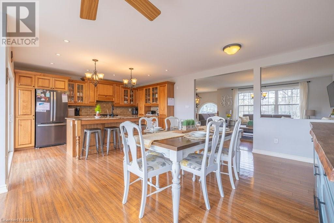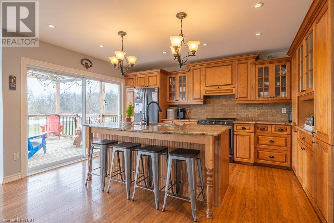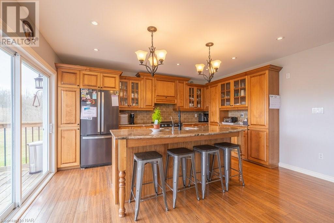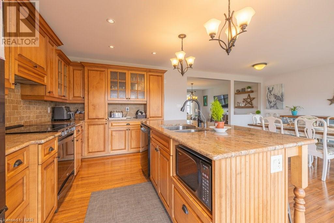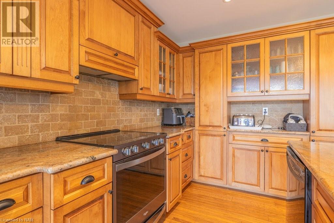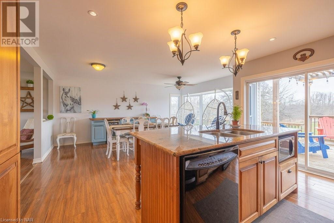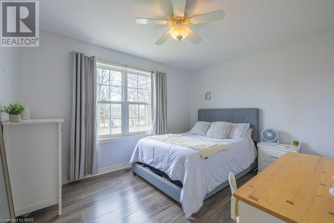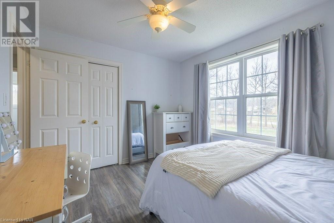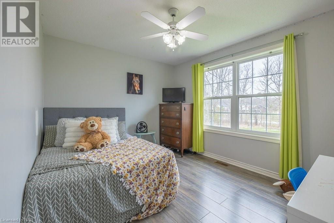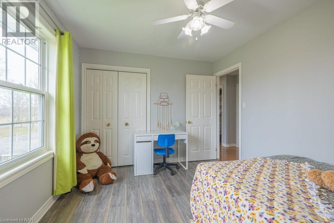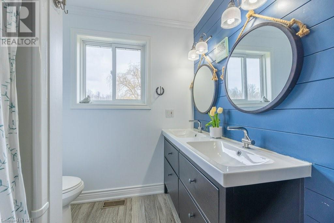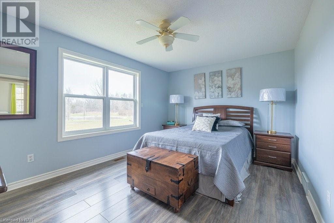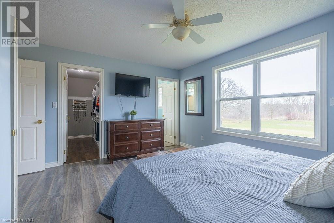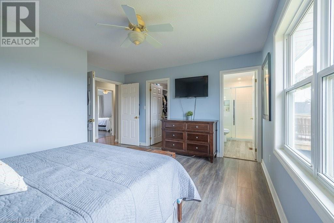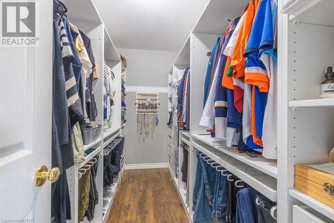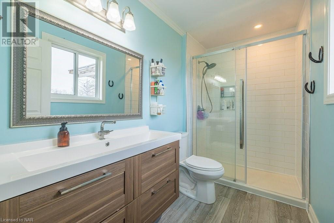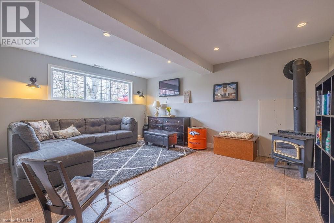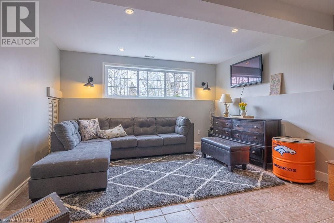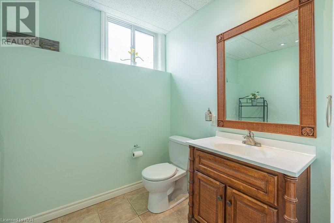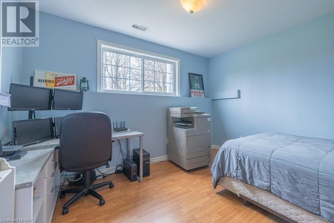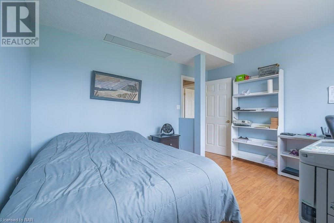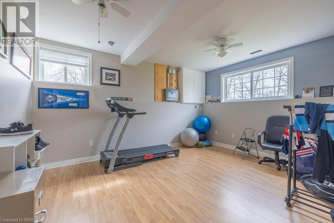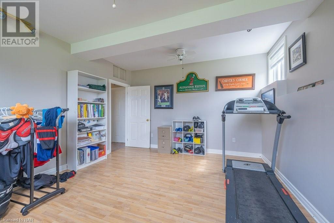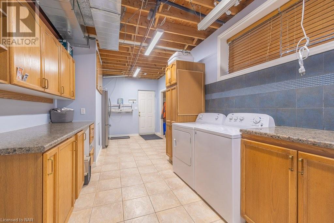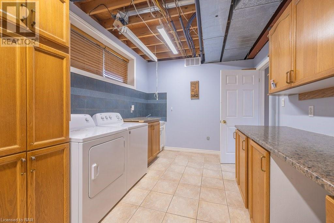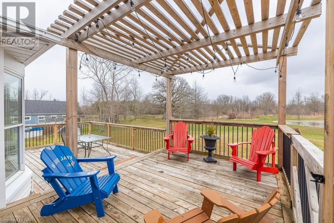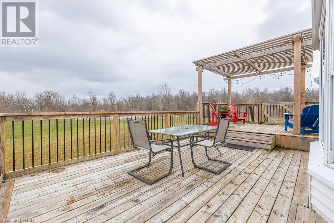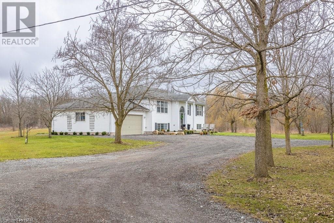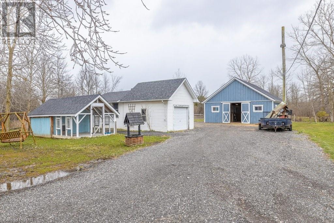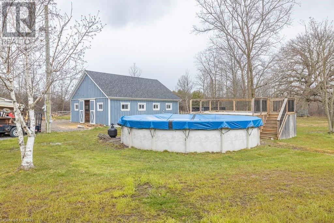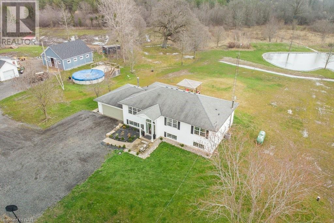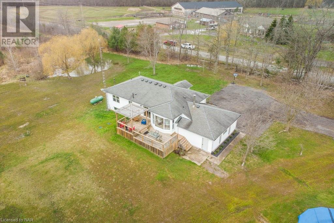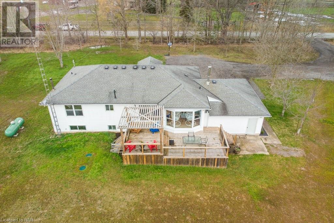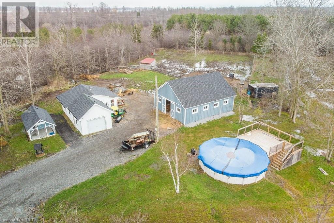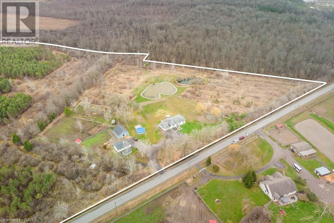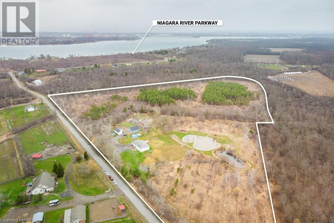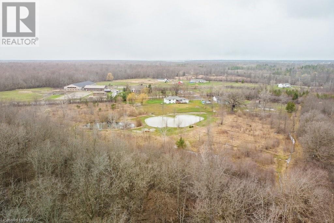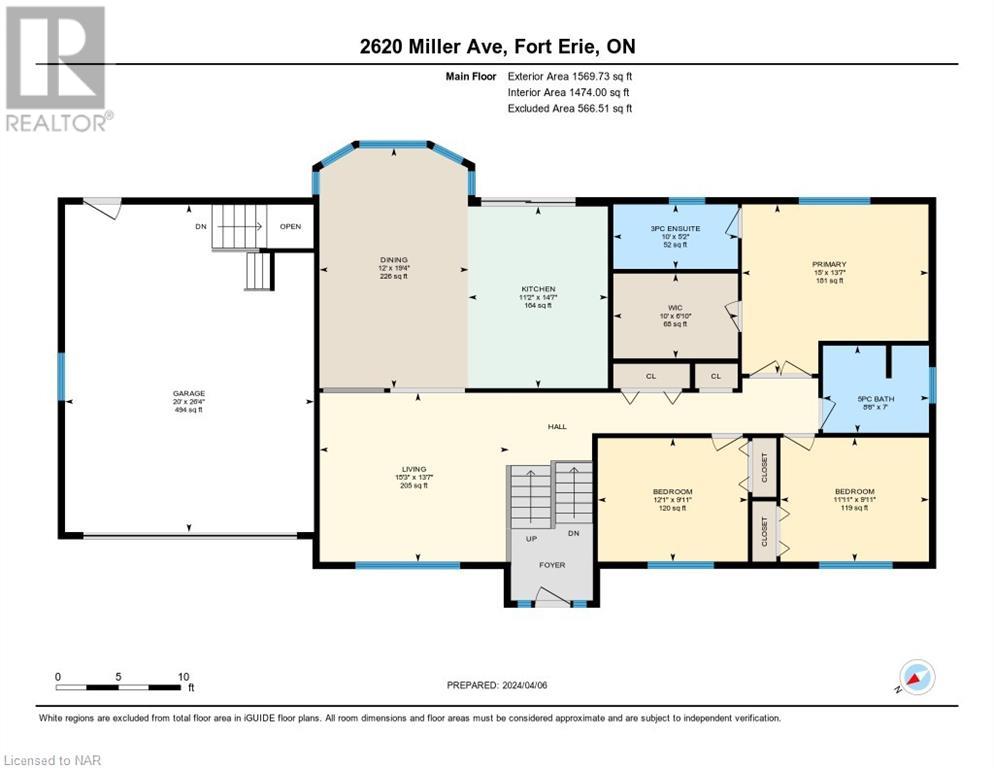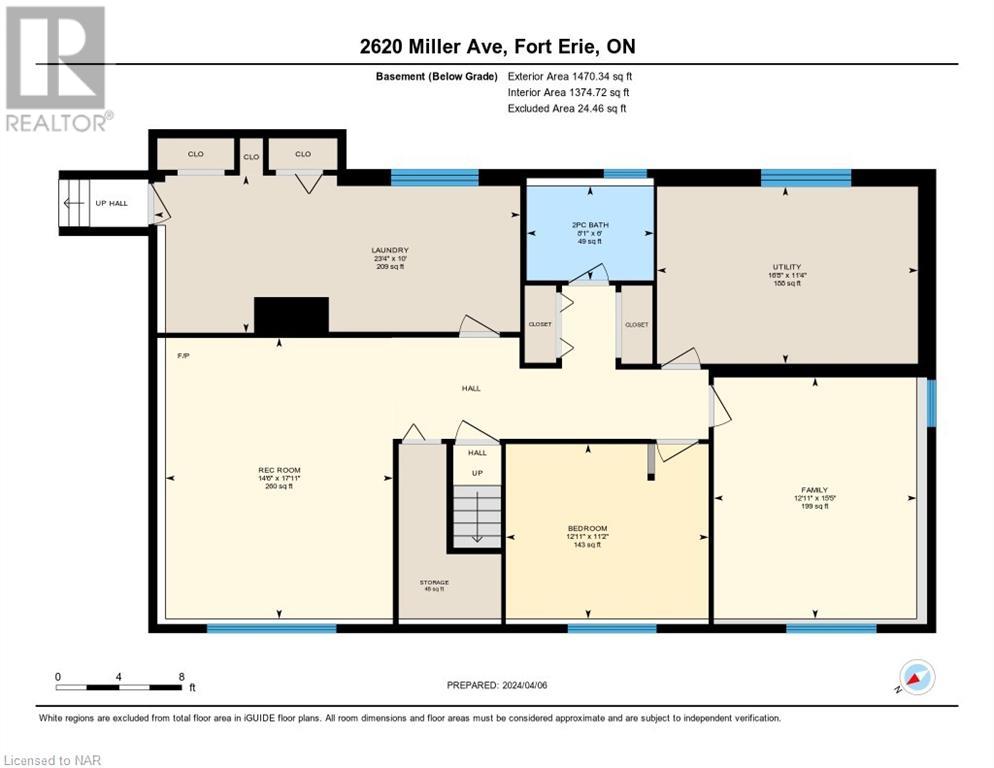2620 Miller Avenue, Fort Erie, Ontario L2A 5M4 (26718152)
2620 Miller Avenue, Fort Erie
$1,500,000
Property Details
Dreams of country living can become a reality! Step into your tranquil and serene sanctuary, tucked away yet mere moments from the enchanting Niagara River Parkway (1km away). This impeccably maintained 3+2 bedroom raised bungalow offers an inviting open-concept kitchen with elegant granite countertops and expansive windows showcasing the sweeping views of the lush rear gardens. Nestled on 33.124 acres of land including 2 charming ponds, a newly constructed 36'x28' barn (completed in 2018) featuring 5 stalls, a tack room with hydro and running water, alongside a separate garage with an attached 20'x20' barn, a 20'x10' chicken coop, and a meticulously restored pond. Enjoy leisurely days by the above-ground pool with its accompanying deck while gazing at the stars. Recent updates include renovated bathrooms, central air system installed in September 2021, a water well added in 2019, and a comprehensive water filtration system with reverse osmosis for the house (valued at $28k). Electrical upgrades include a separate utility box for a generator, with an electronic fence spanning the front of the property. The rear 25 acres beckon with winding trails through a serene pine forest. Conveniently located minutes from the QEW highway, with Fort Erie just a short drive away and Niagara Falls or Buffalo reachable within 20 minutes, this property truly offers the best of both worlds. Embrace the harmonious blend of a beautiful home, tranquil surroundings, and boundless natural beauty - your family's perfect retreat awaits! (id:40167)
- MLS Number: 40563972
- Property Type: Single Family
- Amenities Near By: Marina, Park
- Community Features: Quiet Area
- Equipment Type: None
- Features: Country Residential
- Parking Space Total: 14
- Pool Type: Above Ground Pool
- Rental Equipment Type: None
- Structure: Workshop, Barn
- Bathroom Total: 3
- Bedrooms Above Ground: 3
- Bedrooms Below Ground: 2
- Bedrooms Total: 5
- Appliances: Central Vacuum, Dishwasher, Dryer, Garburator, Refrigerator, Stove, Water Purifier, Washer, Wine Fridge, Garage Door Opener
- Architectural Style: Raised Bungalow
- Basement Development: Finished
- Basement Type: Full (finished)
- Constructed Date: 1996
- Construction Style Attachment: Detached
- Cooling Type: Central Air Conditioning
- Exterior Finish: Vinyl Siding
- Fire Protection: Smoke Detectors
- Fireplace Fuel: Wood
- Fireplace Present: Yes
- Fireplace Total: 1
- Fireplace Type: Stove
- Foundation Type: Poured Concrete
- Half Bath Total: 1
- Heating Fuel: Propane
- Heating Type: Forced Air, Stove
- Stories Total: 1
- Size Interior: 3040.0700
- Type: House
- Utility Water: Cistern, Well
- Video Tour: Click Here
COLDWELL BANKER MOMENTUM REALTY, BROKERAGE

