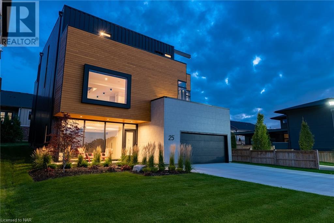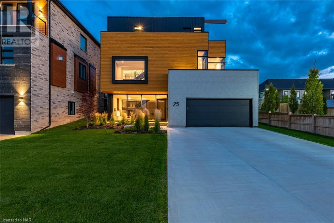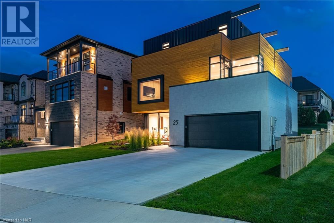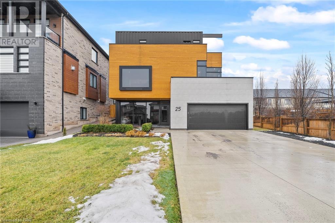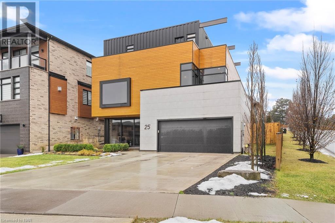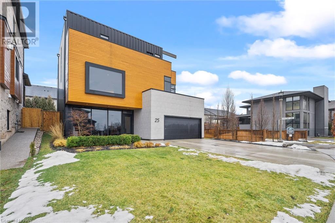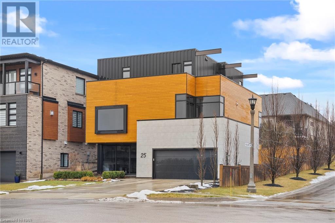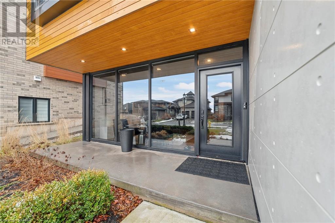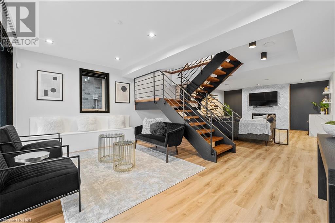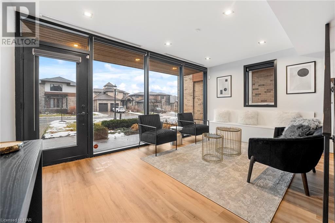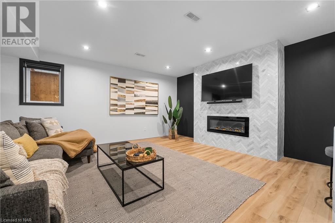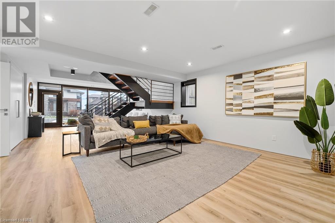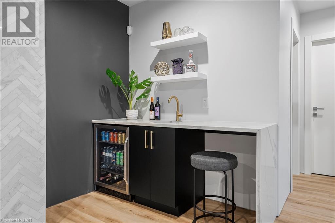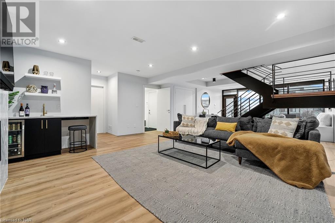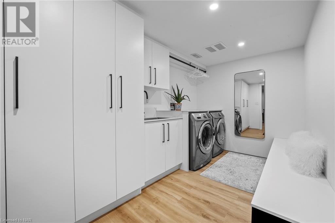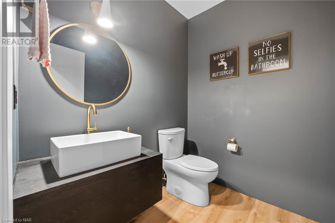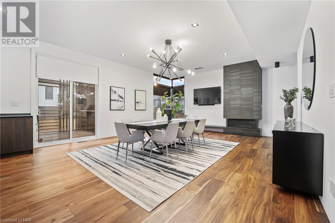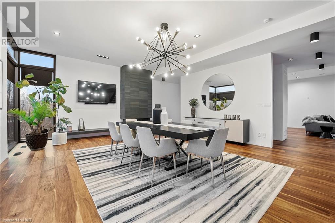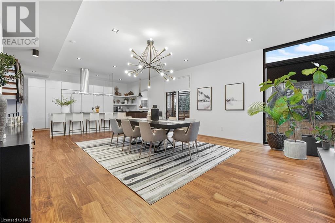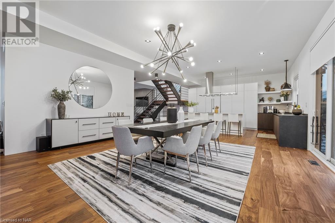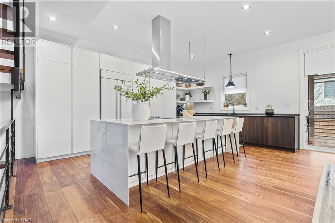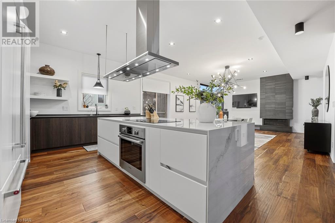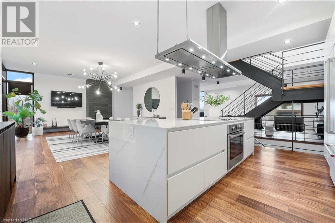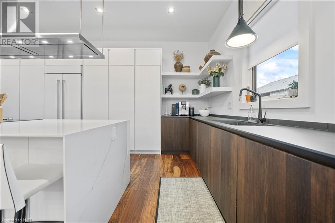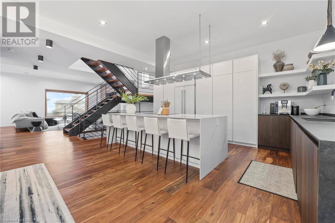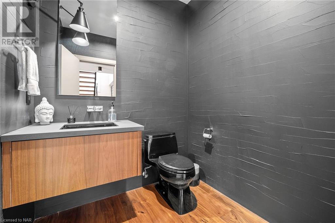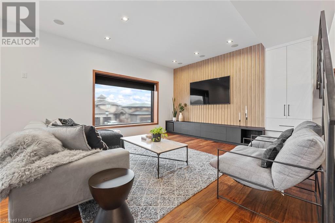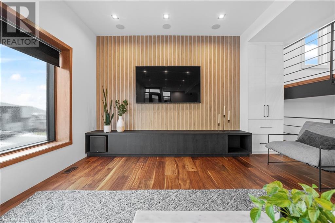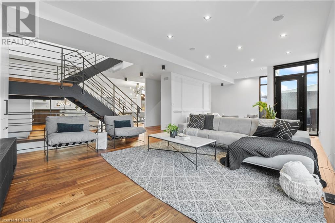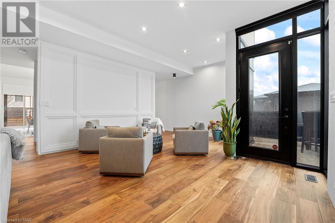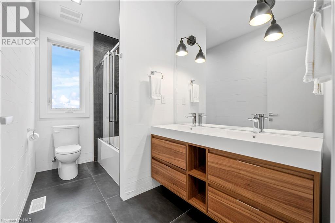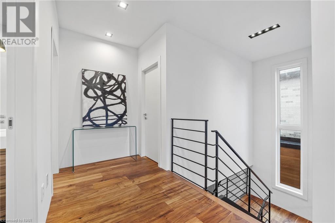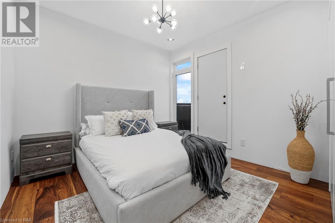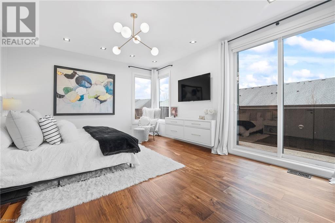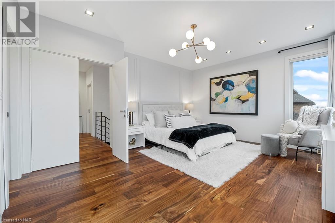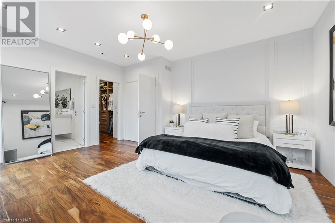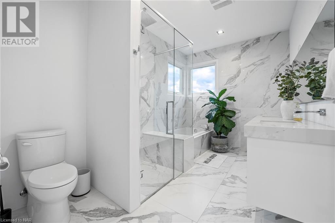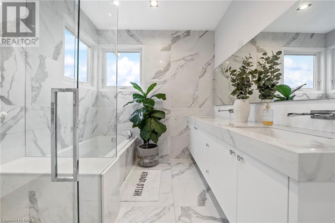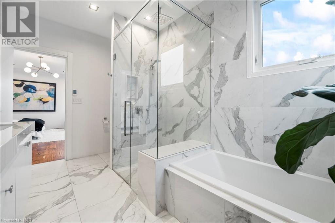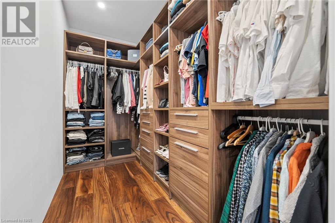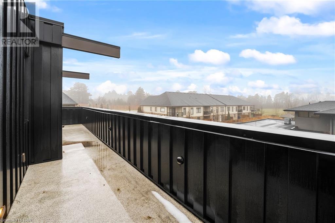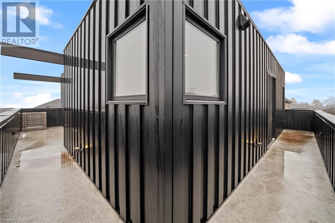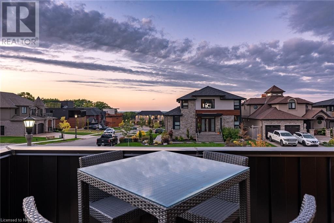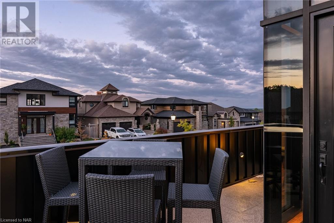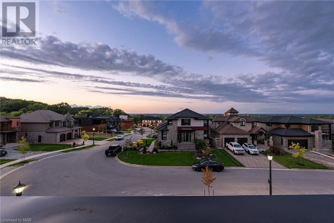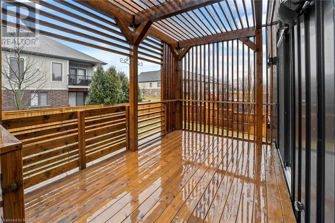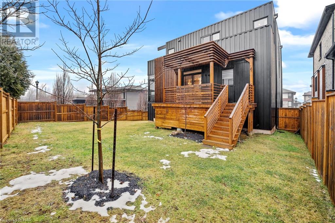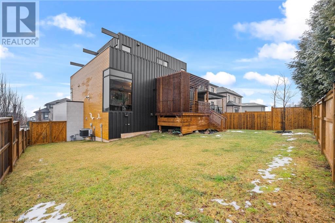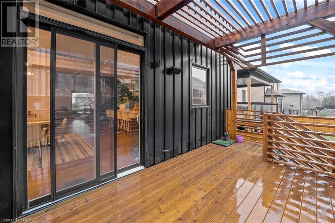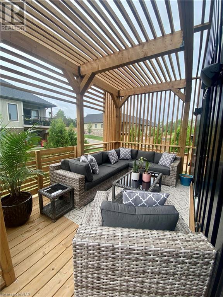25 Kenmir Avenue, St. Davids, Ontario L0S 1J1 (26801622)
25 Kenmir Avenue, St. Davids
$1,499,900
Property Details
This custom-built residence stands apart from any other in the prestigious St. Davids, offering breathtaking views of Toronto from your wrap-around porch. Spanning 3,346 square feet of finished living space, this home features floor-to-ceiling windows that flood the space with natural light, complementing the 10-foot ceilings and with a curtain wall offering a seamless connection to the outdoors. The thoughtfully designed layout includes 3 bedrooms, each featuring custom-built closets and 4 bathrooms. The Chef’s kitchen is a culinary masterpiece featuring Italian-imported cabinetry, high-end appliances, and a stunning waterfall countertop island. The open riser staircase, crafted with hot rolled steel, adds a touch of contemporary elegance. The master is a retreat with a custom-organized walk-in closet with built-in cabinetry, a spa-like 5-piece ensuite with heated flooring, a tiled glass shower, and a walkout to a 750-square-foot deck. The fully fenced pool-sized backyard that has been carefully landscaped ensures the utmost privacy. A fully finished concrete driveway with installed lighting, and the garage has been finished with epoxy flooring. Don't miss the opportunity to make 25 Kenmir your sanctuary. (id:40167)
- MLS Number: 40577619
- Property Type: Single Family
- Amenities Near By: Hospital, Park, Schools
- Community Features: Quiet Area
- Equipment Type: None
- Features: Conservation/green Belt, Automatic Garage Door Opener
- Parking Space Total: 6
- Rental Equipment Type: None
- Bathroom Total: 4
- Bedrooms Above Ground: 3
- Bedrooms Total: 3
- Appliances: Central Vacuum, Dishwasher, Dryer, Refrigerator, Stove, Washer
- Architectural Style: 2 Level
- Basement Development: Finished
- Basement Type: Full (finished)
- Constructed Date: 2017
- Construction Material: Concrete Block, Concrete Walls
- Construction Style Attachment: Detached
- Cooling Type: Central Air Conditioning
- Exterior Finish: Concrete, Metal, Other
- Fire Protection: Alarm System
- Fireplace Present: No
- Foundation Type: Poured Concrete
- Half Bath Total: 2
- Heating Fuel: Natural Gas
- Heating Type: Forced Air
- Stories Total: 2
- Size Interior: 3346
- Type: House
- Utility Water: Municipal Water
- Video Tour: Click Here
Open House
This property has open houses!
2:00 pm
Ends at:4:00 pm
RE/MAX NIAGARA REALTY LTD, BROKERAGE

