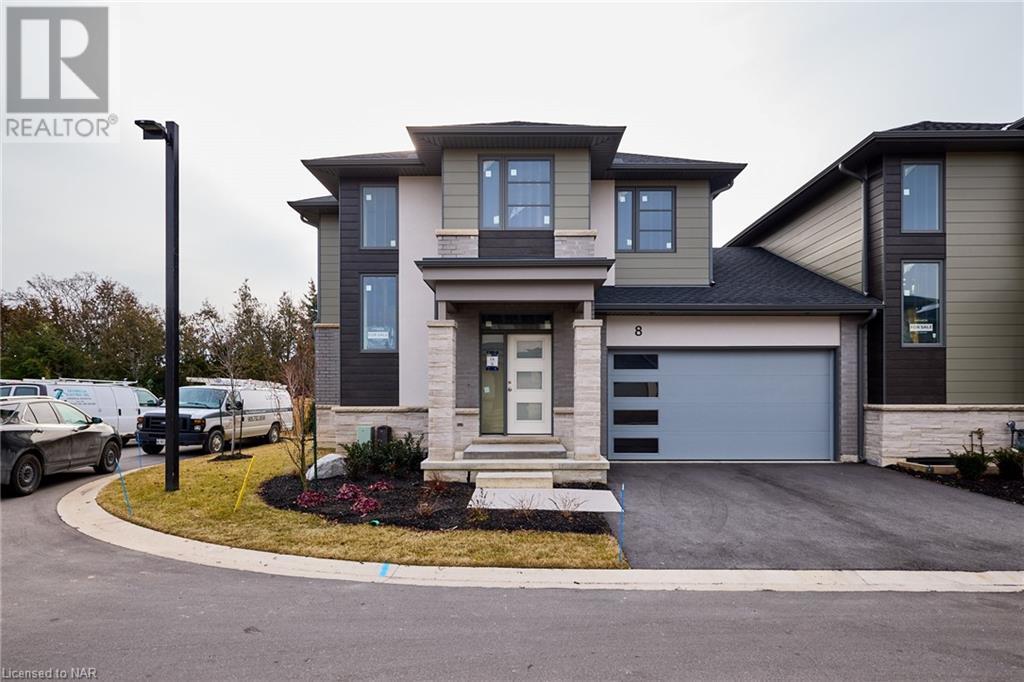24 Grapeview Drive Unit# 8, St. Catharines, Ontario L2S 0G5 (26498026)
24 Grapeview Drive Unit# 8, St. Catharines
$1,079,900Maintenance, Landscaping, Parking
$165 Monthly
Maintenance, Landscaping, Parking
$165 MonthlyProperty Details
Introducing The Brenta! This stunning modern 3+1 bedroom, 4 bathroom townhouse has 2237 sq ft of finished living space with a partially finished basement featuring a rec room, bathroom and bedroom. 9 foot ceilings on the main floor and second floor. Beautifully designed with hardwood flooring through out the kitchen, dining room and great room. Spacious main floor laundry. Custom cabinetry in the kitchen and bathrooms, quartz counter tops, gas fireplace. Second floor features primary suite with walk in closet and ensuite. 2 generously sized bedrooms, 4 pc bath and a computer/reading nook at the top of the stairs. Partially finished basement with rec room, bedroom and bathroom will be finished and ready for the new owners. Complete landscape package with paved driveway and sprinkler system. 14 x 10 covered pressure treated deck. This home includes a high efficiency furnace, ERV system and central air. This home is built to energy star standards ( 20% more efficient than a new Ontario Building code built home). (id:40167)
- MLS Number: 40538569
- Property Type: Single Family
- Amenities Near By: Public Transit, Schools, Shopping
- Equipment Type: Water Heater
- Features: Paved Driveway
- Parking Space Total: 4
- Rental Equipment Type: Water Heater
- Bathroom Total: 3
- Bedrooms Above Ground: 3
- Bedrooms Total: 3
- Appliances: Hood Fan
- Architectural Style: 2 Level
- Basement Development: Partially Finished
- Basement Type: Full (partially Finished)
- Construction Style Attachment: Attached
- Cooling Type: Central Air Conditioning
- Exterior Finish: Brick Veneer, Stone, Stucco
- Fireplace Present: Yes
- Fireplace Total: 1
- Foundation Type: Poured Concrete
- Half Bath Total: 1
- Heating Fuel: Natural Gas
- Heating Type: Forced Air
- Stories Total: 2
- Size Interior: 2237
- Type: Row / Townhouse
- Utility Water: Municipal Water
Open House
This property has open houses!
2:00 pm
Ends at:4:00 pm
Open House Held at Model Home - 24 Grapeview Unit 14.
ROYAL LEPAGE NRC REALTY






